Category
Price
Min Price
Max Price
Beds
Baths
SqFt
Acres
You must be signed into an account to save your search.
Already Have One? Sign In Now
This Listing Sold On November 5, 2020
219066 Sold On November 5, 2020
3
Beds
3
Baths
2534
Sqft
2.550
Acres
$977,500
Sold
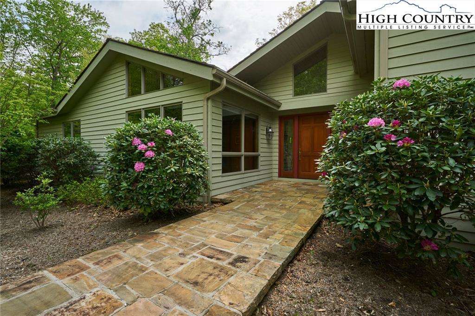
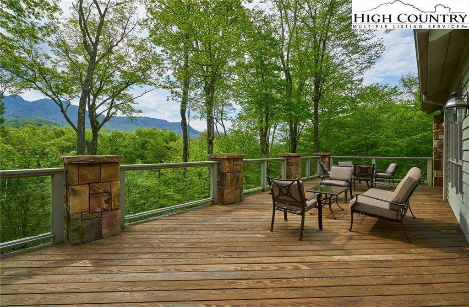
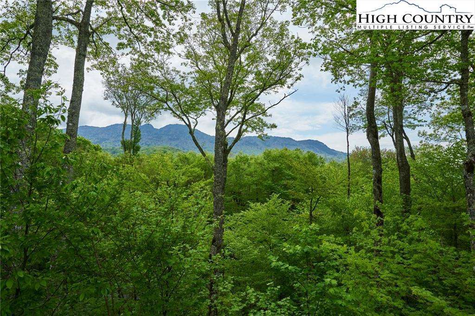
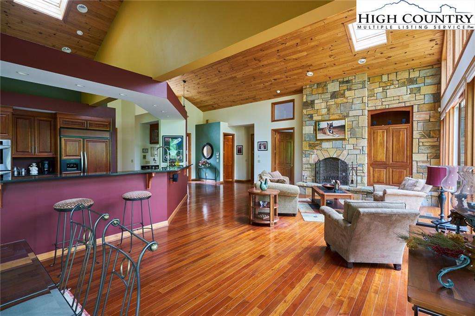
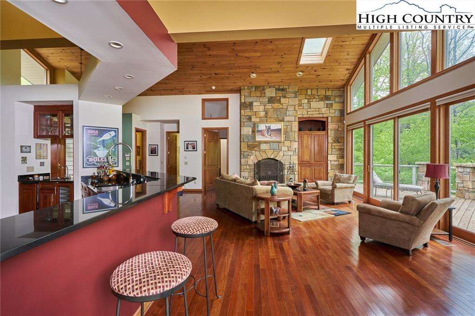
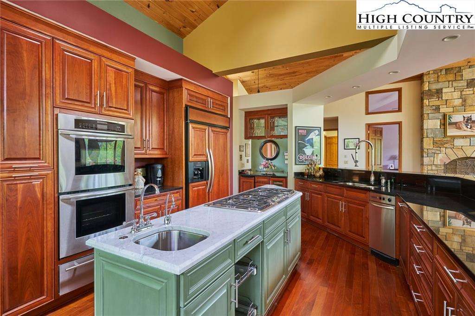
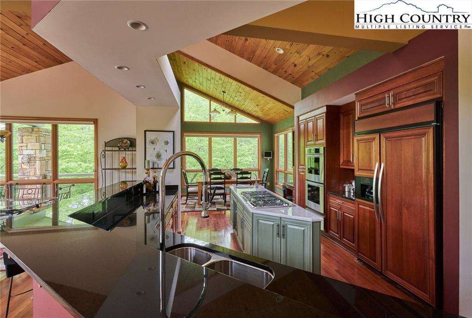
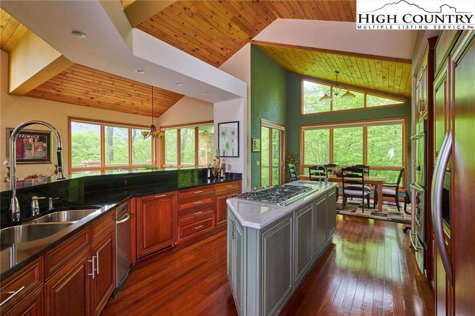
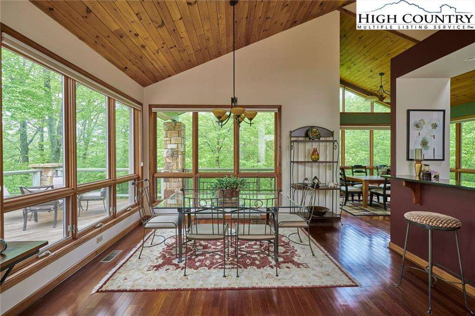
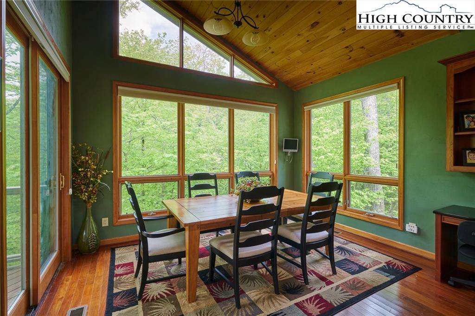
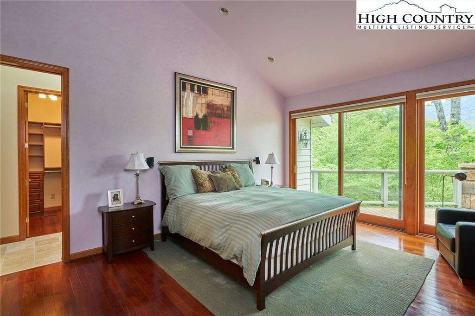
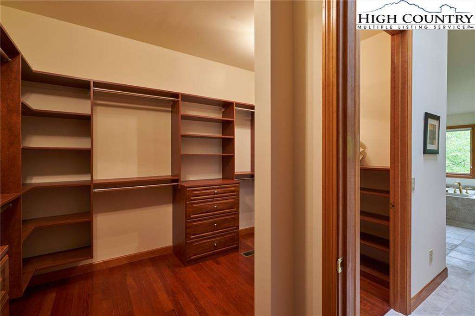
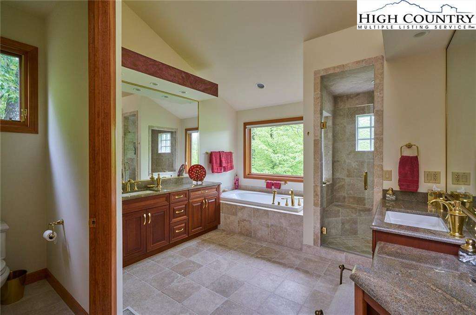
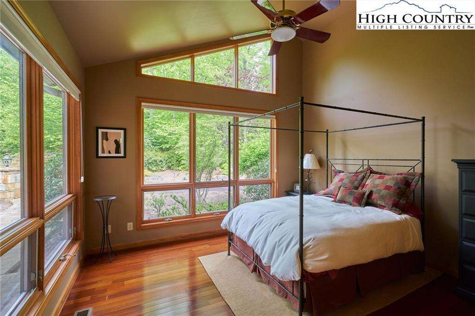
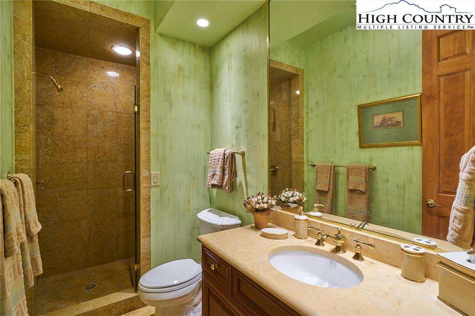
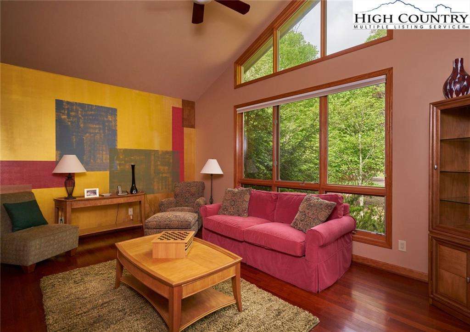
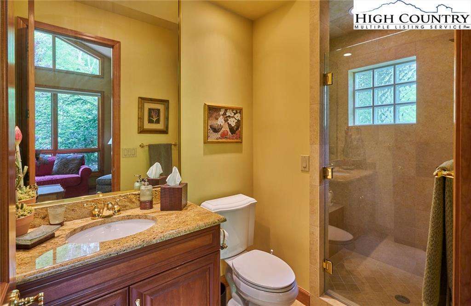
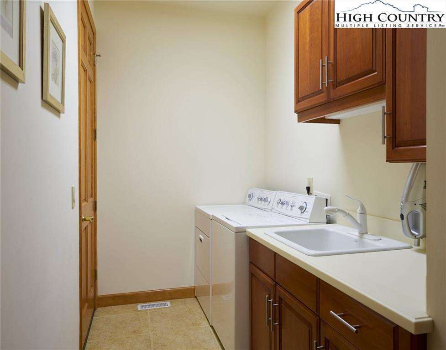
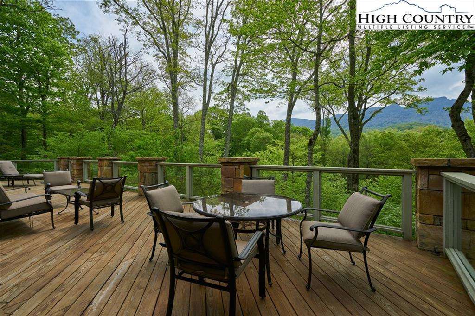
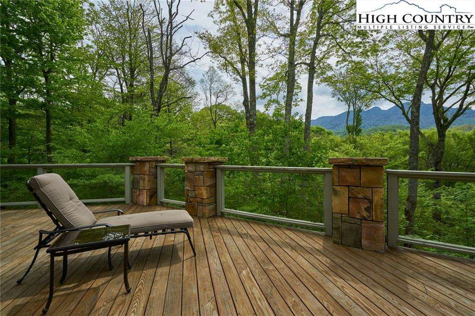
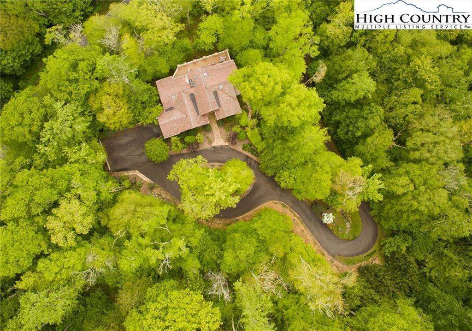

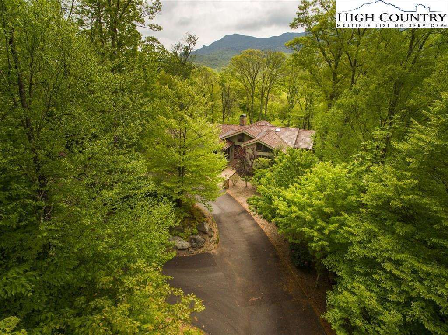
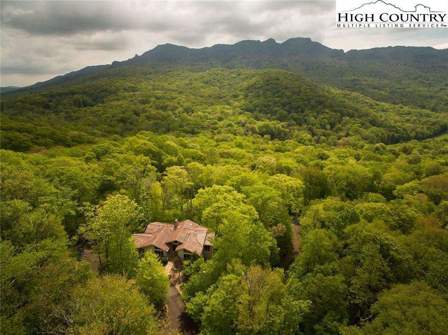
Stunning , Grandfather view oriented cottage in Linville Ridge. From the stone columns that grace the driveway entrance meandering up to a totally private, lushly landscaped residence , this luxury 3 bedroom, 3 bath home has been significantly upgraded and well maintained. Gleaming Bolivian Rosewood flooring throughout, tongue and groove vaulted ceilings, custom master bath, his and her closets with built-ins, massive wood burning stone fireplace and generous windows usher in natural light and striking views. The kitchen offers Thermador 6 burner gas cook top and double ovens, island with prep sink, beautiful hard surfaces and ample high end cabinetry – this is truly a kitchen to delight in. Spacious open floor plan flows well accommodating both large and small gatherings. Wide decks punctuated by stone columns capture the wonderful outside living and vistas that are such a large part of spending time in the High Country. Circular driveway, two car garage with level entry into the laundry/mudroom make access easy any time of year. Being offered furnished with few exceptions.Propane in tank to be purchased by buyer.
Listing ID:
219066
Property Type:
Single Family
Year Built:
2003
Bedrooms:
3
Bathrooms:
3 Full, 0 Half
Sqft:
2534
Acres:
2.550
Garage/Carport:
2 Car
Map
Latitude: 36.113941 Longitude: -81.848809
Location & Neighborhood
City: Linville
County: Avery
Area: 9-Linville
Subdivision: Linville Ridge
Zoning: Deed Restrictions, Residential, Subdivision
Environment
Elevation Range: 4001-4500 ft
Utilities & Features
Heat: Forced Air-Propane
Auxiliary Heat Source: Fireplace-Wood
Hot Water: Electric
Internet: Yes
Sewer: Septic Permit-4 Bedroom
Amenities: Furnished, Long Term Rental Permitted, Short Term Rental Permitted
Appliances: Cooktop-Gas, Dishwasher, Downdraft Cooktop, Dryer, Dryer Hookup, Garbage Disposal, Microwave, Refrigerator, Wall Oven, Warming Drawer, Washer, Washer Hookup
Interior
Interior Amenities: 1st Floor Laundry, Cathedral Ceiling, Furnished, Wet Bar, Window Treatments
Fireplace: One, Stone, Woodburning, Other-See Remarks
One Level Living: Yes
Sqft Living Area Above Ground: 2534
Sqft Total Living Area: 2534
Exterior
Exterior: Cedar, Stone, Wood
Style: Mountain, Traditional
Driveway: Private Paved
Construction
Construction: Wood Frame
Basement: Crawl Space, Outside Ent-Basement
Garage: 2 Car
Roof: Architectural Shingle
Financial
Property Taxes: $3,845
Financing: Cash/New
Other
Price Per Sqft: $394
Price Per Acre: $391,961
The data relating this real estate listing comes in part from the High Country Multiple Listing Service ®. Real estate listings held by brokerage firms other than the owner of this website are marked with the MLS IDX logo and information about them includes the name of the listing broker. The information appearing herein has not been verified by the High Country Association of REALTORS or by any individual(s) who may be affiliated with said entities, all of whom hereby collectively and severally disclaim any and all responsibility for the accuracy of the information appearing on this website, at any time or from time to time. All such information should be independently verified by the recipient of such data. This data is not warranted for any purpose -- the information is believed accurate but not warranted.
Our agents will walk you through a home on their mobile device. Enter your details to setup an appointment.