Category
Price
Min Price
Max Price
Beds
Baths
SqFt
Acres
You must be signed into an account to save your search.
Already Have One? Sign In Now
This Listing Sold On March 15, 2021
228169 Sold On March 15, 2021
2
Beds
2
Baths
1702
Sqft
5.000
Acres
$335,000
Sold
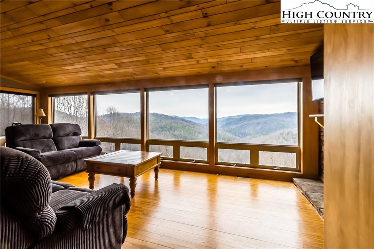
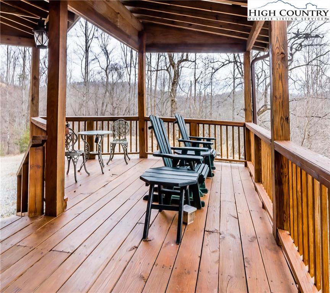
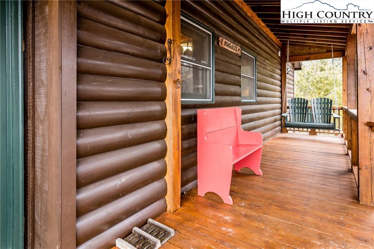
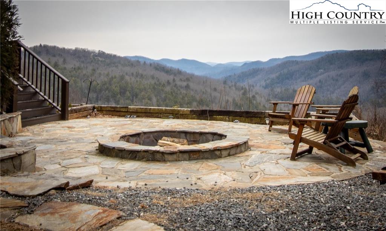
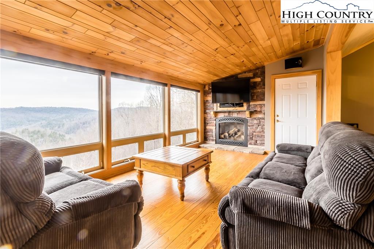
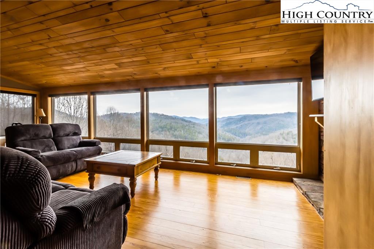
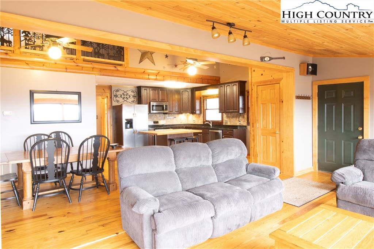
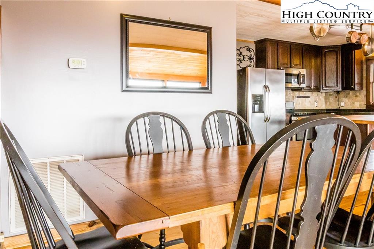
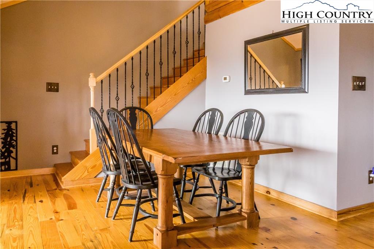
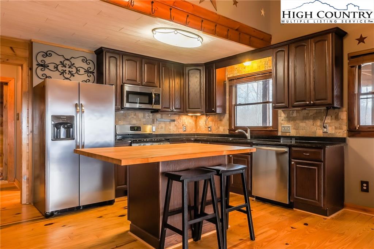
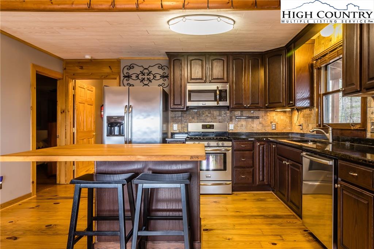
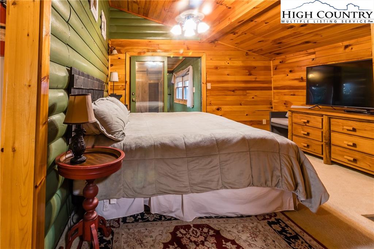
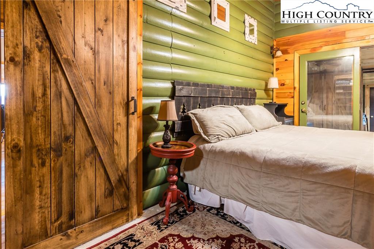
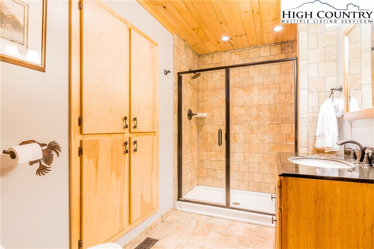
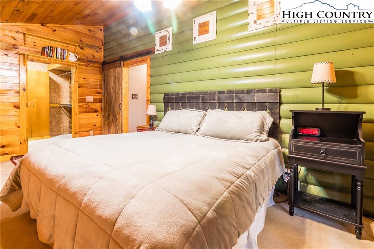
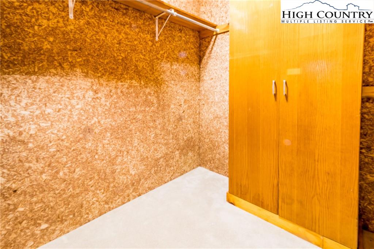
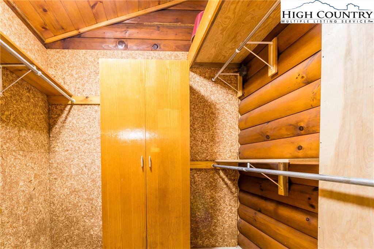
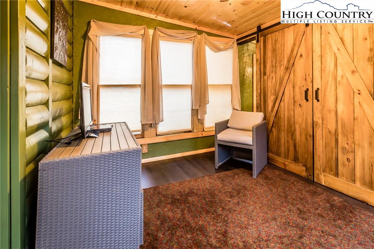
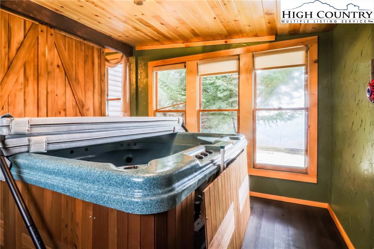
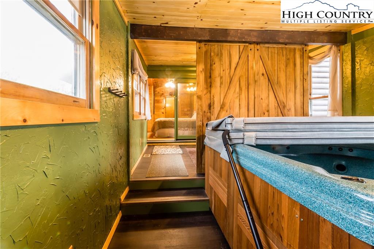
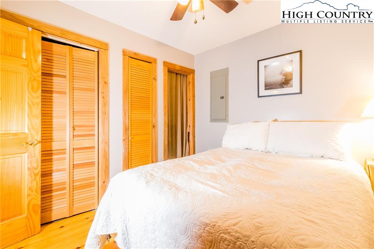
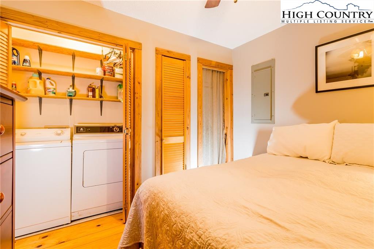
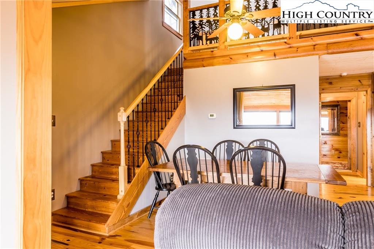
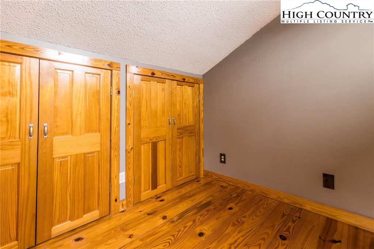
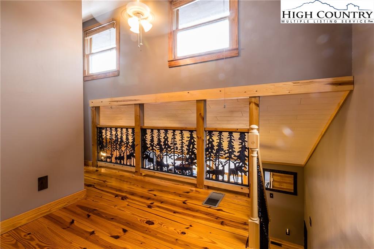
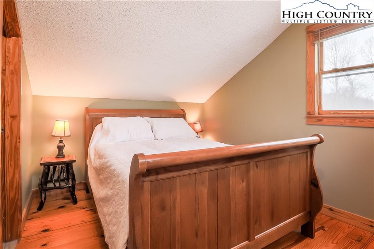
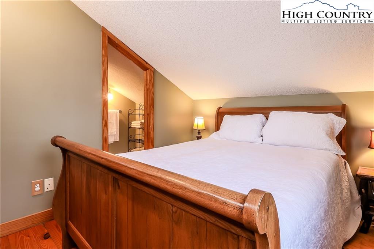
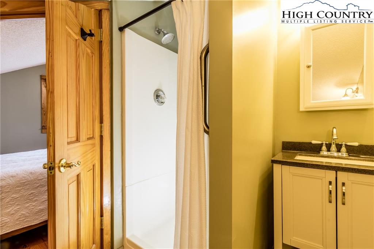
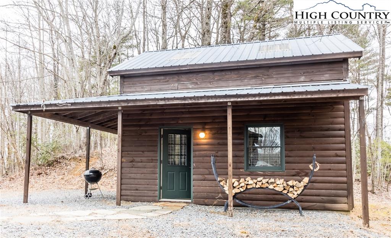
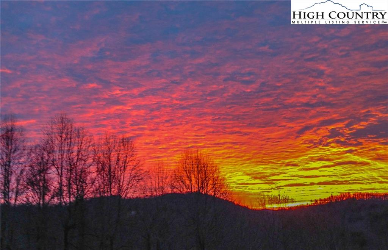
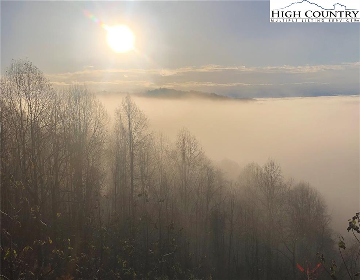
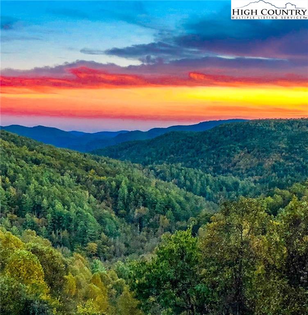
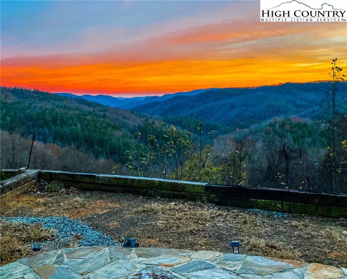
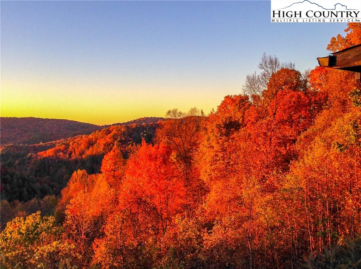
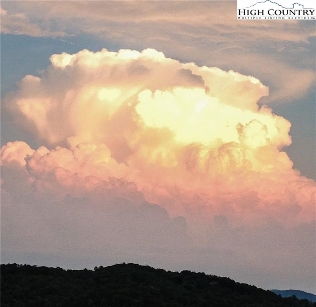
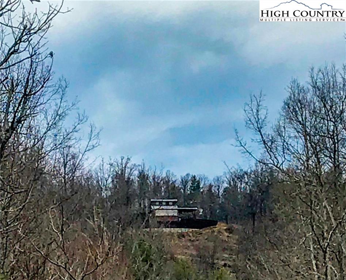
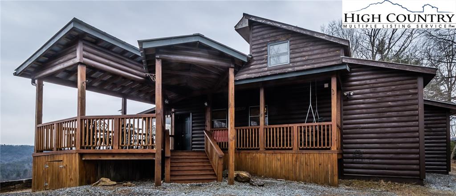
The Most Stunning, Knock Your Socks Off view on the market! Seeing it, you may well get goose bumps, as did the current owners. This charming log cabin offers its view on rainy days from rockers on the covered front porch, inside from the living room warmed by the gas log fireplace in winter, & outdoors by the cloistered patio with firepit, roasting marshmallows on moonlit summer evenings. One level living on the first floor includes an exceptionally light-and-bright open living room/kitchen/dining area, master bedroom suite with walk in closet and separate sitting room, full bath with walk in shower, guest bedroom, and laundry. Down the hall is the indoor hot tub. Walk upstairs to the loft with second living area and guest bedroom w/ 2nd full bath. The sturdy outbuilding with loft offers extra storage, or, as the current owner does, a 3rd living area retreat. Many updates to the home create a cozy, modern ambience. Sold fully furnished with a few personal exceptions. Although only 20 minutes to the Parkway, this home will delight anyone seeking an adventure getaway surrounded by the feel of wilderness.
Listing ID:
228169
Property Type:
Single Family
Year Built:
1994
Bedrooms:
2
Bathrooms:
2 Full, 0 Half
Sqft:
1702
Acres:
5.000
Garage/Carport:
None
Map
Latitude: 36.120332 Longitude: -81.563468
Location & Neighborhood
City: Lenoir
County: Watauga
Area: 4-BlueRdg, BlowRck YadVall-Pattsn-Globe-CALDWLL)
Subdivision: White Rock
Zoning: Subdivision
Environment
Elevation Range: 2001-2500 ft
Utilities & Features
Heat: Fireplace-Propane, Heat Pump-Electric, Hot Water-Electric, Wood/Gas Logs
Auxiliary Heat Source: Fireplace-Propane
Hot Water: Electric
Internet: Yes
Sewer: Private, Septic Permit
Amenities: Fire Pit, High Speed Internet-Satellite, Long Term Rental Permitted, Outbuilding, Outdoor Fireplace, Satellite, Short Term Rental Permitted, Southern Exposure, Storage Shed, Wooded
Appliances: Dishwasher, Dryer, Gas Range, Microwave, Refrigerator, Washer
Interior
Interior Amenities: 1st Floor Laundry, Flat Screen TV, Furnished, Hot Tub
Fireplace: Gas Non-Vented, Cultured or Manmade Stone, One
One Level Living: Yes
Windows: Double Hung
Sqft Living Area Above Ground: 1702
Sqft Total Living Area: 1702
Exterior
Exterior: Log
Style: Log
Porch / Deck: Covered, Multiple, Open, Stone Patio
Driveway: Private Gravel
Construction
Construction: Log
Attic: No
Basement: Crawl Space
Garage: None
Roof: Metal
Financial
Property Taxes: $927
Home Warranty: Yes
Financing: Cash/New
Other
Price Per Sqft: $206
Price Per Acre: $70,000
The data relating this real estate listing comes in part from the High Country Multiple Listing Service ®. Real estate listings held by brokerage firms other than the owner of this website are marked with the MLS IDX logo and information about them includes the name of the listing broker. The information appearing herein has not been verified by the High Country Association of REALTORS or by any individual(s) who may be affiliated with said entities, all of whom hereby collectively and severally disclaim any and all responsibility for the accuracy of the information appearing on this website, at any time or from time to time. All such information should be independently verified by the recipient of such data. This data is not warranted for any purpose -- the information is believed accurate but not warranted.
Our agents will walk you through a home on their mobile device. Enter your details to setup an appointment.