Category
Price
Min Price
Max Price
Beds
Baths
SqFt
Acres
You must be signed into an account to save your search.
Already Have One? Sign In Now
This Listing Sold On March 11, 2024
242932 Sold On March 11, 2024
5
Beds
3.5
Baths
2641
Sqft
0.250
Acres
$530,000
Sold
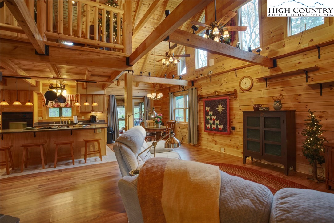
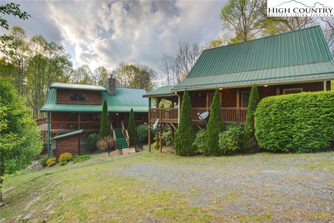
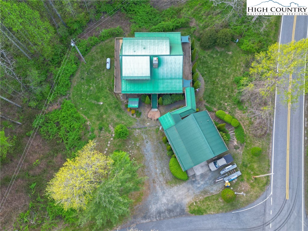
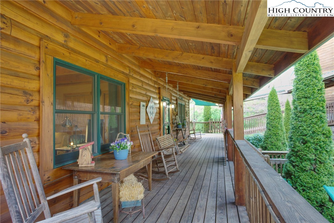
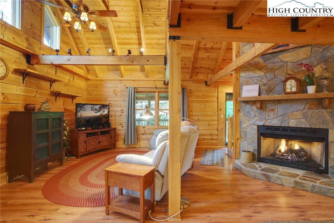
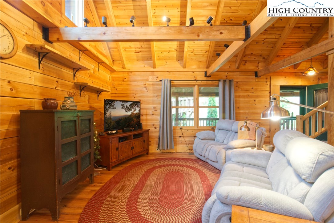
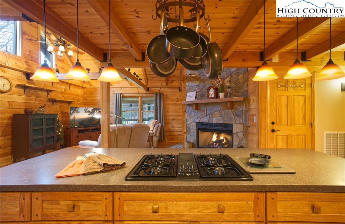
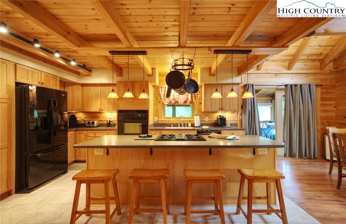
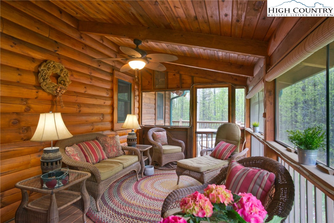
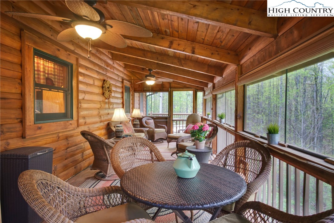
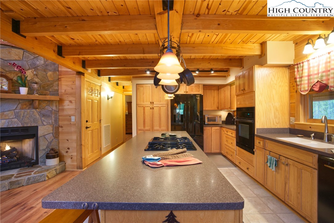
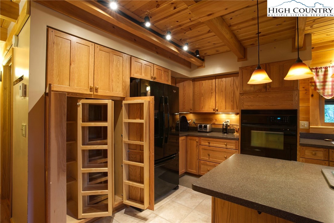
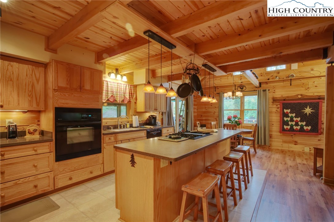
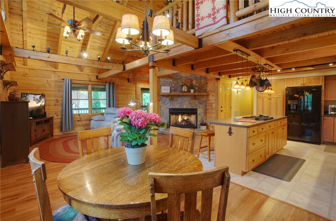
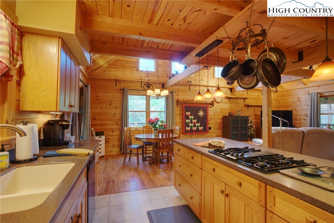
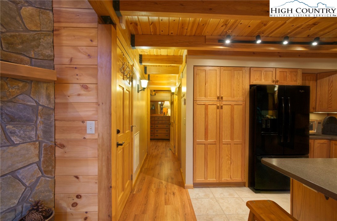
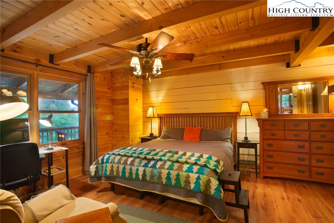
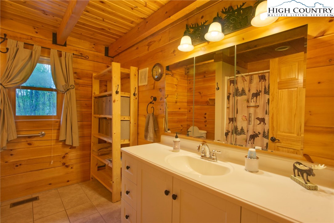
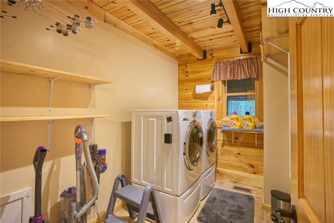
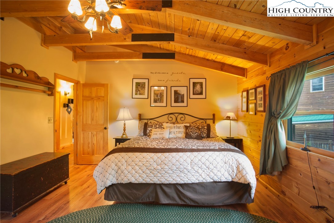
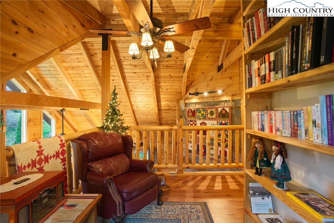
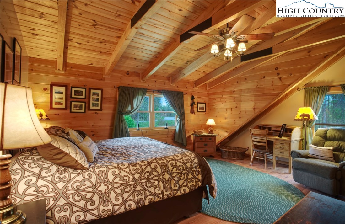
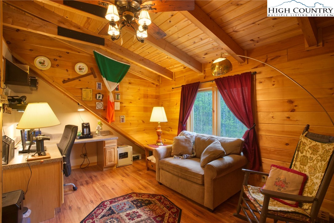
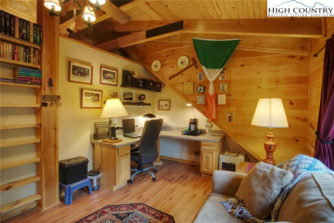
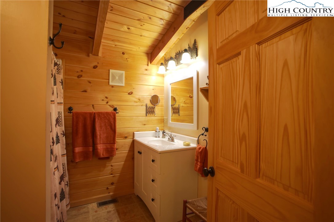
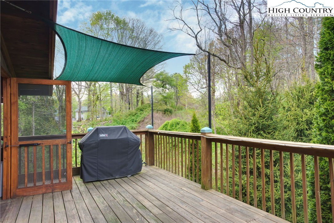
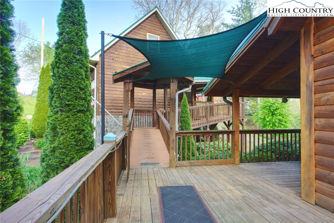
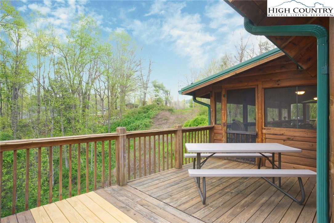
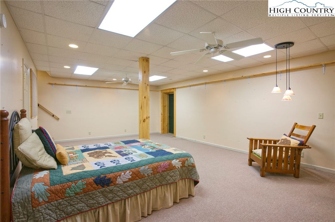
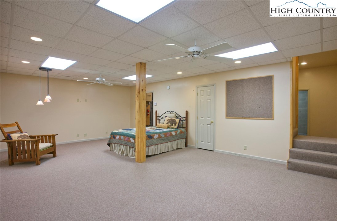
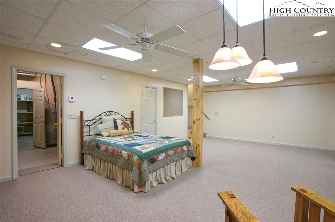
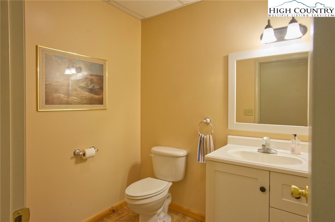
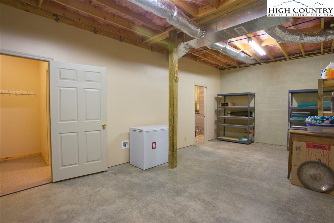
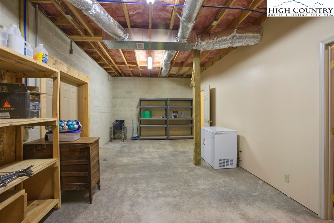
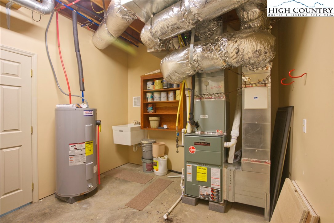
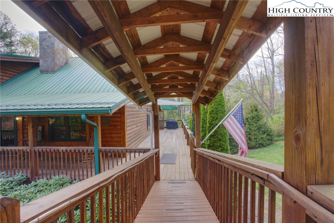
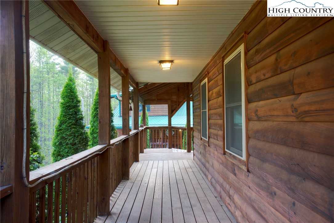
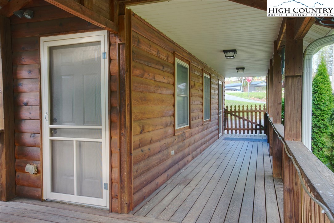
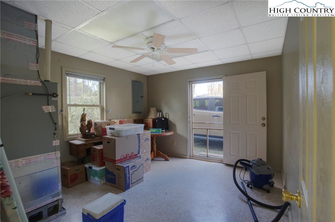
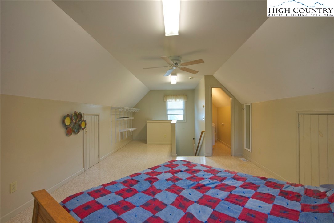
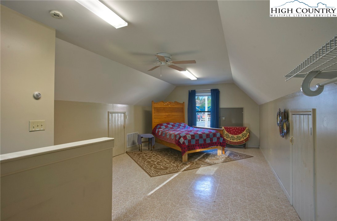
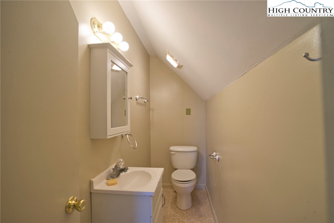
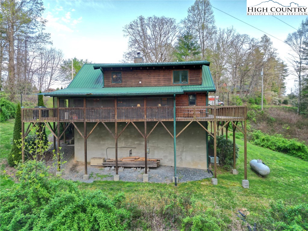
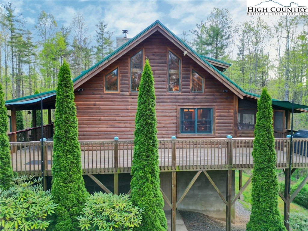
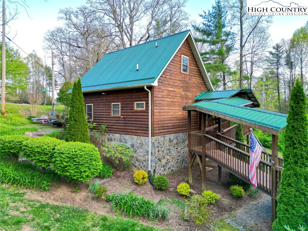
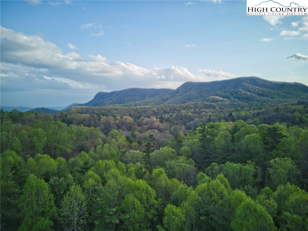
Beautiful log house with log garage/guest house connected by a portico to keep you out of inclement weather. The main house has 3 bedrooms. Large, stone gas fireplace in the great room accented with wooden beams overhead and gorgeous accent windows. The large laundry room will make that duty enjoyable! The seller used the partially finished basement for a craft room and the other half is storage, a chest freezer (conveys), and a utility sink in the area. Laminate wood look floors throughout. The loft is fitted with bookshelves for the perfect library nook outside the upper bedroom. Multiple decks allow for total enjoyment of the outdoors and al fresco dining. Roll-up blinds on the screened porch make it even better! There is even a small area of wrought iron fence for the furry residents. The guest house is 2 bedrooms with a living area, laundry, and full kitchen in addition to the oversized garage. Abundant storage too! Whole-house generator, awnings, & gas grill (piped to gas line) convey with the property. Close area attractions include Famous Louise's Rock Restaurant, Banks Creek Barn (tap room & wines), and Spears BBQ and Grill. Wiseman's View and Linville Falls are nearby too! The interior of both the main home and garage/guest house needs painting and has been priced accordingly.
Listing ID:
242932
Property Type:
Single Family
Year Built:
2007
Bedrooms:
5
Bathrooms:
3 Full, 2 Half
Sqft:
2641
Acres:
0.250
Garage/Carport:
1
Map
Latitude: 35.956773 Longitude: -81.941175
Location & Neighborhood
City: Linville Falls
County: McDowell
Area: 26-Outside of Area
Subdivision: None
Environment
Utilities & Features
Heat: Forced Air, Fireplaces, Propane, Zoned
Sewer: Other, Septic Permit5or More Bedroom, Shared Septic, See Remarks
Utilities: Cable Available, High Speed Internet Available
Appliances: Built In Oven, Dryer, Dishwasher, Exhaust Fan, Electric Water Heater, Freezer, Gas Cooktop, Refrigerator, Washer
Parking: Driveway, Detached, Garage, One Car Garage, Gravel, Other, Oversized, Private, See Remarks
Interior
Fireplace: Gas, Stone, Vented, Propane
Windows: Double Hung, Double Pane Windows, Screens, Wood Frames
Sqft Living Area Above Ground: 1977
Sqft Total Living Area: 2641
Exterior
Exterior: Fence, Gravel Driveway
Style: Log Home
Construction
Construction: Log
Garage: 1
Roof: Metal
Financial
Property Taxes: $3,398
Other
Price Per Sqft: $208
Price Per Acre: $2,196,000
The data relating this real estate listing comes in part from the High Country Multiple Listing Service ®. Real estate listings held by brokerage firms other than the owner of this website are marked with the MLS IDX logo and information about them includes the name of the listing broker. The information appearing herein has not been verified by the High Country Association of REALTORS or by any individual(s) who may be affiliated with said entities, all of whom hereby collectively and severally disclaim any and all responsibility for the accuracy of the information appearing on this website, at any time or from time to time. All such information should be independently verified by the recipient of such data. This data is not warranted for any purpose -- the information is believed accurate but not warranted.
Our agents will walk you through a home on their mobile device. Enter your details to setup an appointment.