Category
Price
Min Price
Max Price
Beds
Baths
SqFt
Acres
You must be signed into an account to save your search.
Already Have One? Sign In Now
This Listing Sold On November 14, 2019
218146 Sold On November 14, 2019
3
Beds
3.5
Baths
3549
Sqft
0.535
Acres
$435,000
Sold
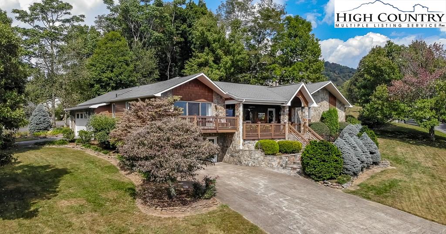
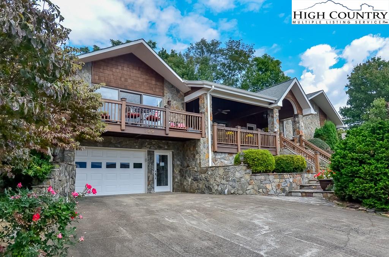
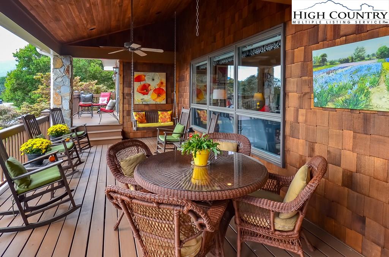
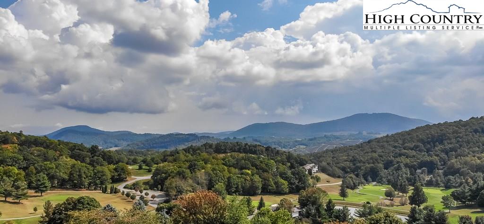
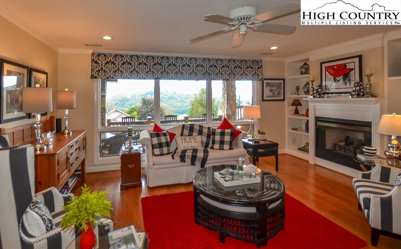
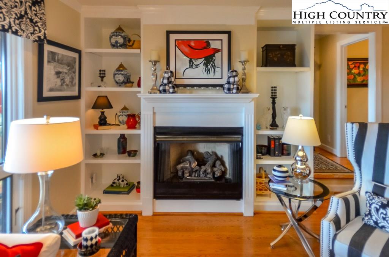
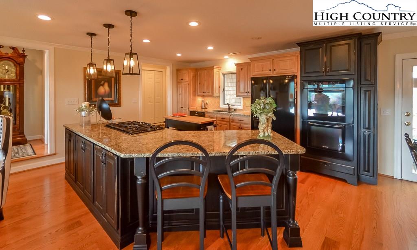
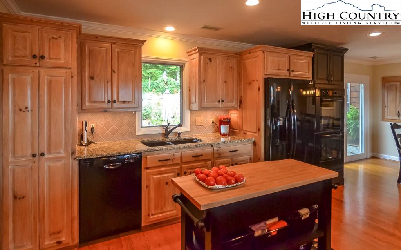
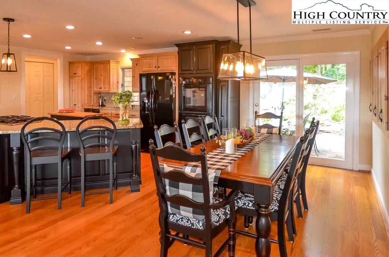
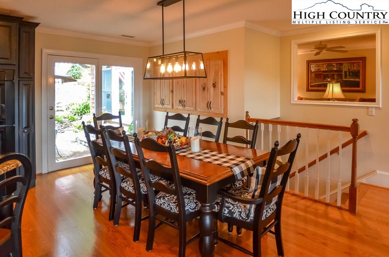
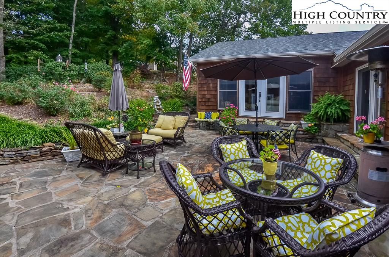
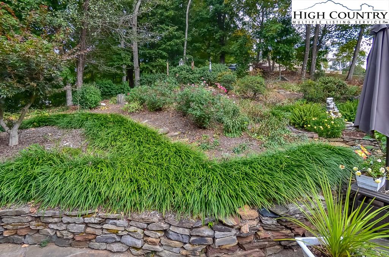
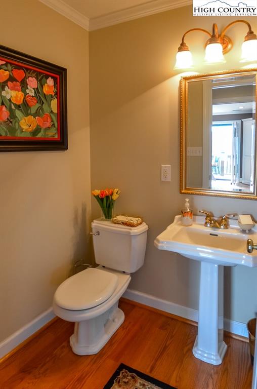
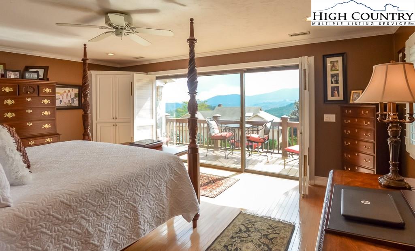
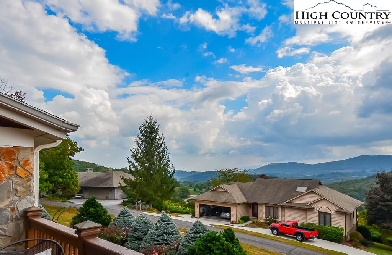
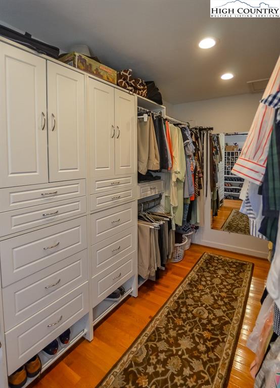
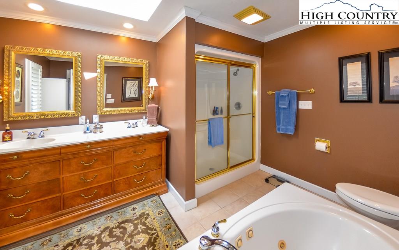
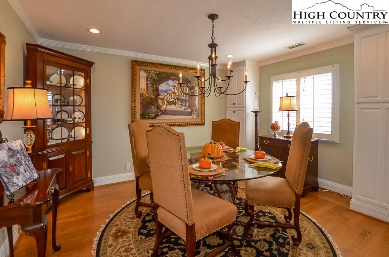
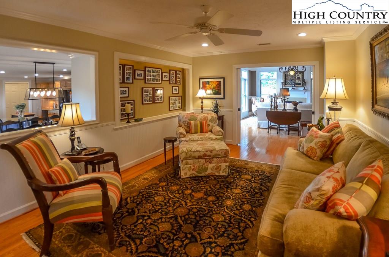
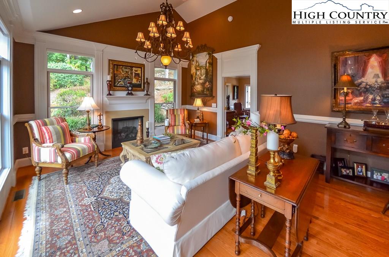
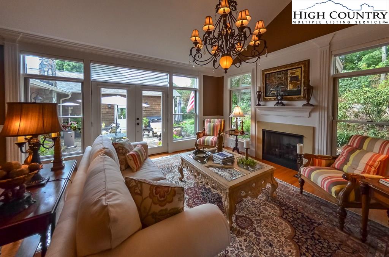
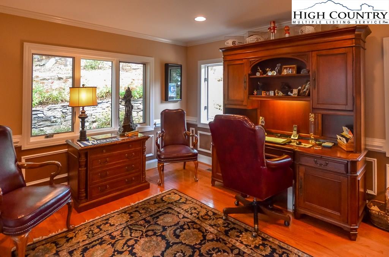
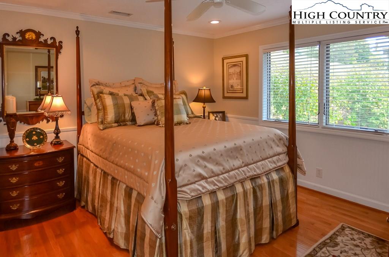
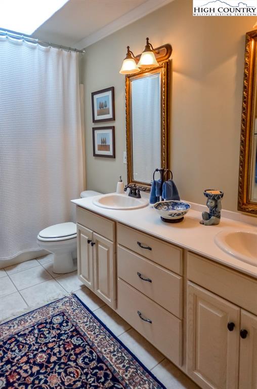
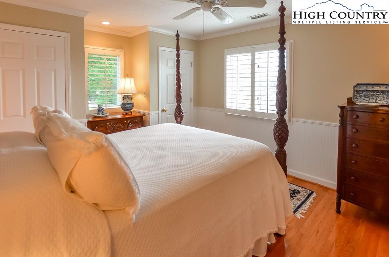
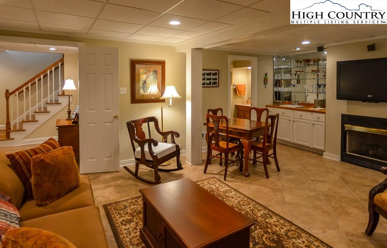
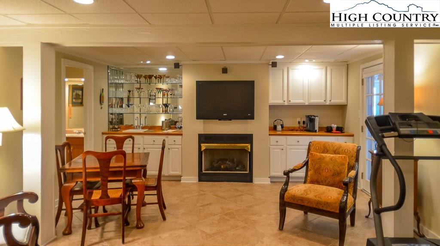
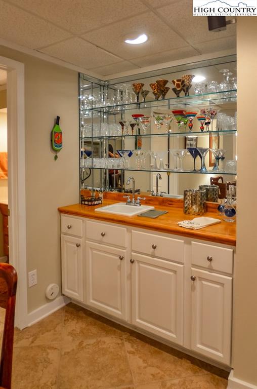
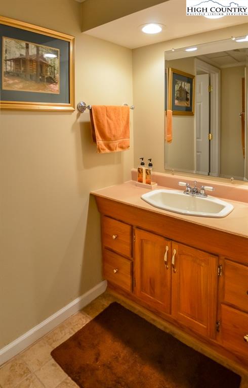
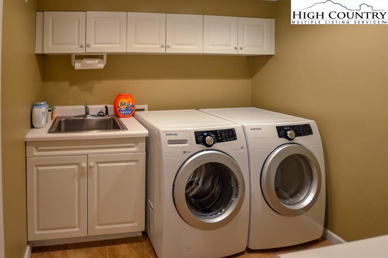
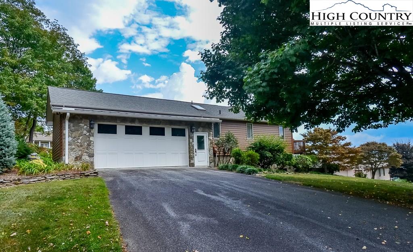
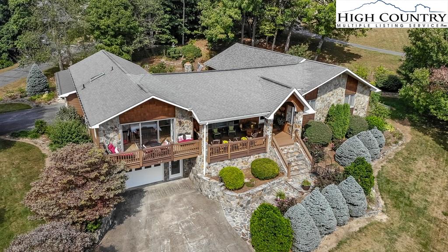
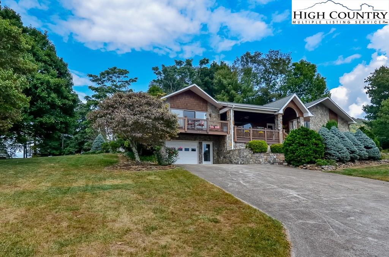
This comfortable mountain home, located in Fairway Ridge, has undergone extensive renovations. Beautiful interior and exterior living spaces that are complemented by long-range mountain and Mountain Aire golf course views! The extra-large front porch is very welcoming! Step inside to a bright and open floor plan. The main living area includes a kitchen that opens to a large custom island, a spacious dining area and a sitting area with a fireplace. All perfect for entertaining or enjoying a quiet intimate meal. Using architectural renderings, all additional space and upgrades were completed by professional contractors. Over 560 interior square feet was added. The entrance to the home was accented with stone walls, sidewalks, and border walls. The front porch was built out and covered, hardwood floors and travertine tile was installed, major kitchen renovations completed, stone patio/garden area (655 sq.ft.) installed and the garage being enclosed and enlarged are only a few of the many detailed improvements.
Listing ID:
218146
Property Type:
Single Family
Year Built:
1988
Bedrooms:
3
Bathrooms:
3 Full, 1 Half
Sqft:
3549
Acres:
0.535
Garage/Carport:
3+ Car, Attached, Driveway Parking, Golf Cart, Oversized
Map
Latitude: 36.382271 Longitude: -81.528633
Location & Neighborhood
City: West Jefferson
County: Ashe
Area: 20-Pine Swamp, Old Fields, Ashe Elk
Subdivision: Fairway Ridge
Zoning: Deed Restrictions, Residential, Subdivision
Environment
Elevation Range: 3001-3500 ft
Utilities & Features
Heat: Forced Air-Propane, Heat Pump-Electric
Auxiliary Heat Source: Fireplace-Propane, Other-See Remarks
Hot Water: Gas
Internet: Yes
Sewer: Private, Septic Permit-3 Bedroom
Appliances: Cooktop-Gas, Convection Oven, Dishwasher, Disposal, Dryer, Garbage Disposal, Refrigerator, Wall Oven, Washer
Interior
Interior Amenities: Radon Mitigation System, Skylights, Surround Sound, Vaulted Ceiling, Wet Bar, Window Treatments
Fireplace: Gas Non-Vented, Three
One Level Living: Yes
Windows: Double Pane
Sqft Basement Heated: 699
Sqft Living Area Above Ground: 2850
Sqft Total Living Area: 3549
Exterior
Exterior: Stone, Wood
Style: Mountain
Porch / Deck: Covered, Multiple, Open, Stone Patio
Driveway: Asphalt
Construction
Construction: Wood Frame
Attic: Yes
Basement: Crawl Space, Inside Ent-Basement, Part Finish-Basement
Garage: 3+ Car, Attached, Driveway Parking, Golf Cart, Oversized
Roof: Architectural Shingle
Financial
Property Taxes: $1,925
Financing: Cash/New, Conventional
Other
Price Per Sqft: $127
Price Per Acre: $839,252
1.74 miles away from this listing.
Sold on February 2, 2024
The data relating this real estate listing comes in part from the High Country Multiple Listing Service ®. Real estate listings held by brokerage firms other than the owner of this website are marked with the MLS IDX logo and information about them includes the name of the listing broker. The information appearing herein has not been verified by the High Country Association of REALTORS or by any individual(s) who may be affiliated with said entities, all of whom hereby collectively and severally disclaim any and all responsibility for the accuracy of the information appearing on this website, at any time or from time to time. All such information should be independently verified by the recipient of such data. This data is not warranted for any purpose -- the information is believed accurate but not warranted.
Our agents will walk you through a home on their mobile device. Enter your details to setup an appointment.