Category
Price
Min Price
Max Price
Beds
Baths
SqFt
Acres
You must be signed into an account to save your search.
Already Have One? Sign In Now
This Listing Sold On December 9, 2020
223882 Sold On December 9, 2020
3
Beds
2
Baths
1975
Sqft
0.510
Acres
$368,000
Sold
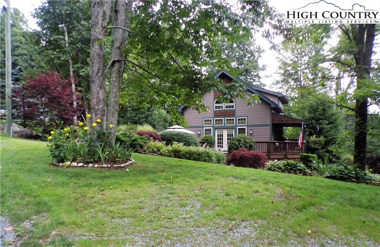
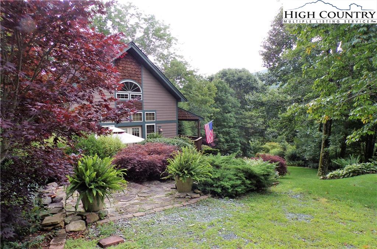
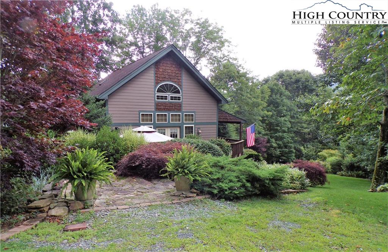
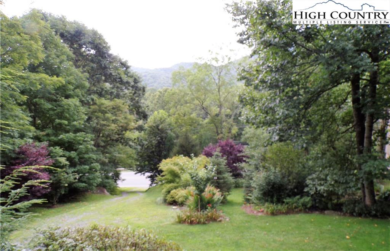
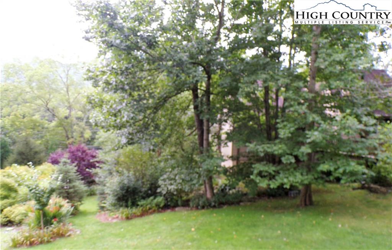
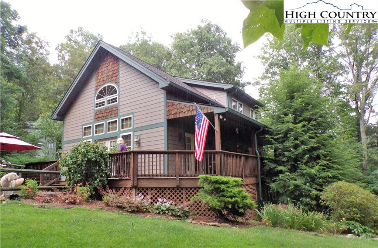
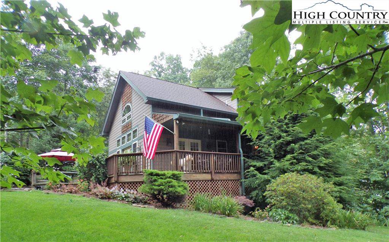
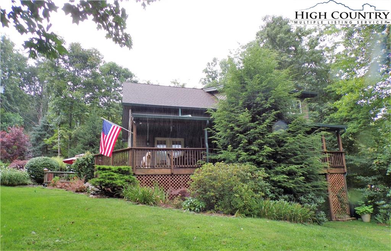
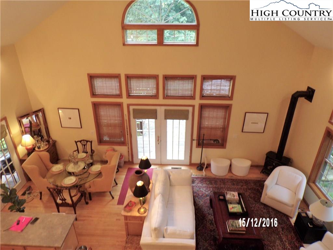
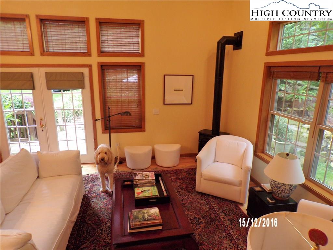
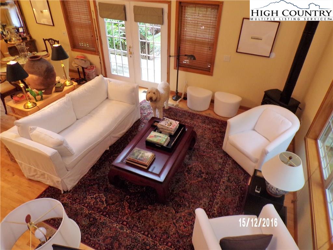
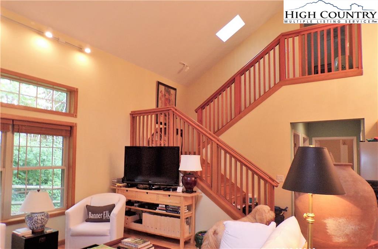
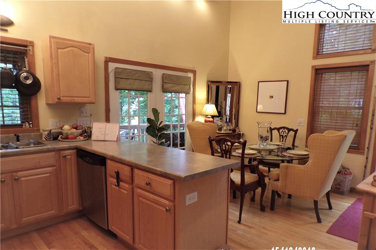
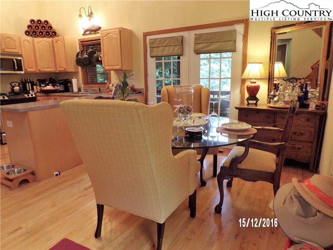
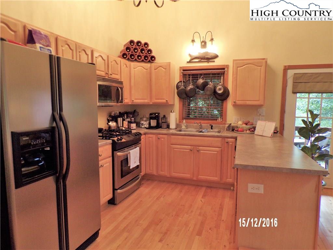
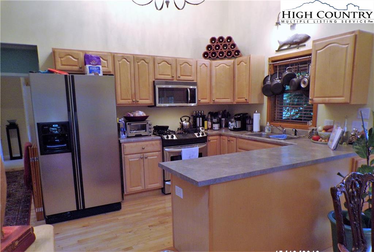
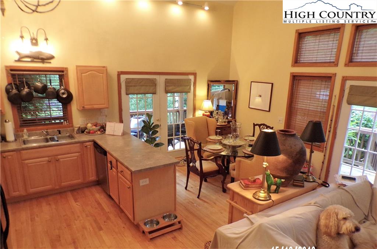
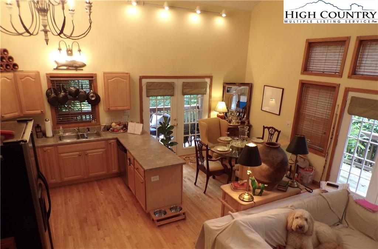
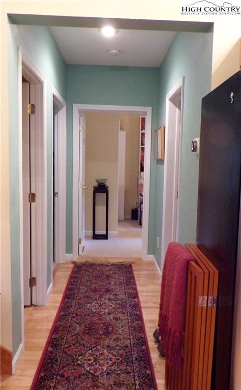
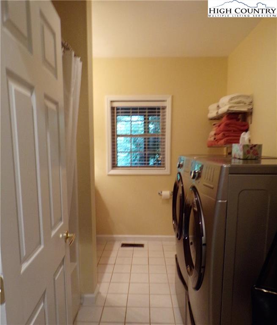
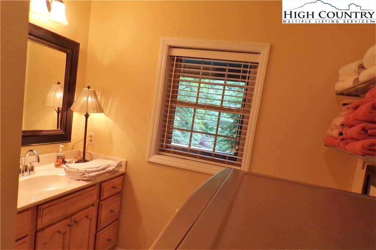
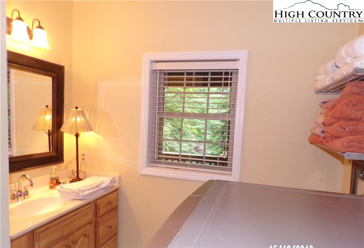
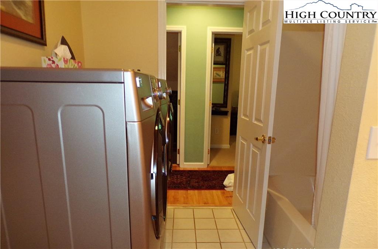
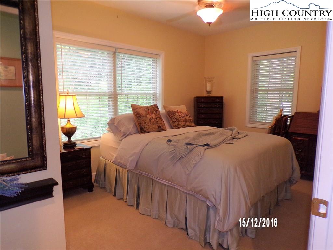
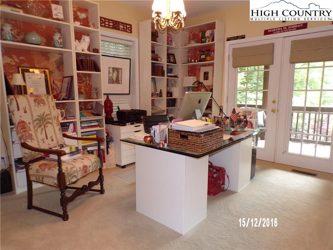
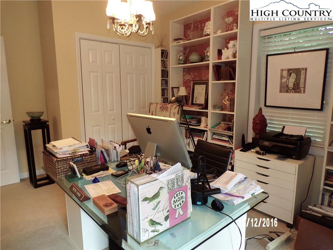
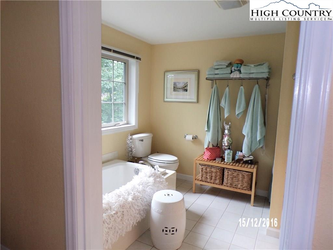
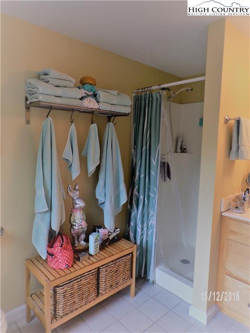
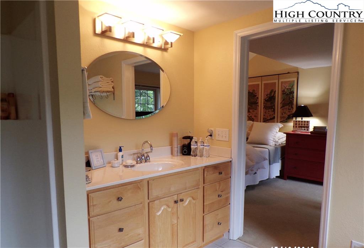
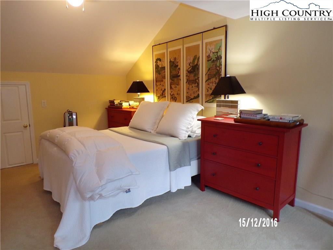
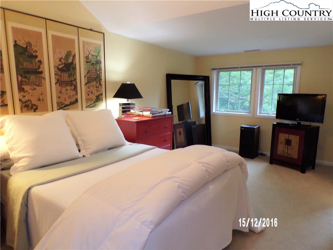
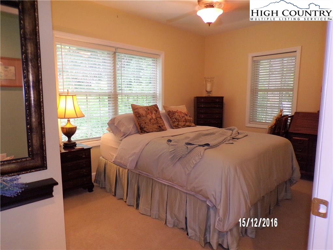
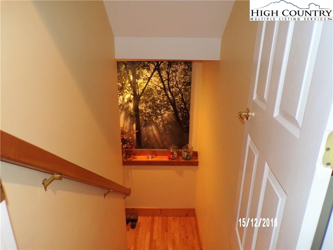
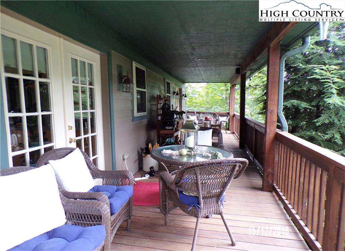
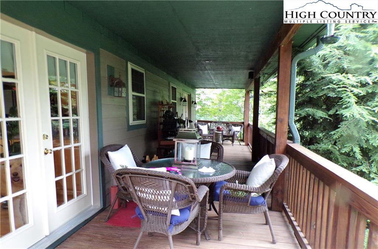
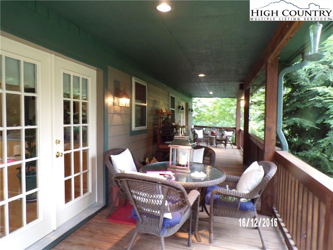
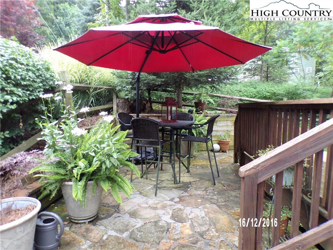
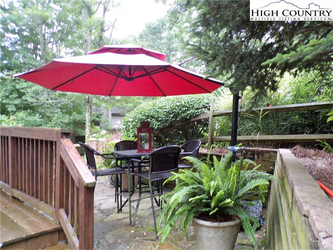
Every now & then a special house comes along. There is a warmth & quality about this house that is undeniable. When you follow the rock path to the front door surrounded by lovely landscaping and enter the antique English gate you realize you have arrived at a unique home. This home exudes the love of it's owner. Entry floor has an open floor plan for easy entertaining that flows out to a covered deck that runs the length of the house. Your eye will catch the impressive chandelier hanging in the kitchen along with the high ceilings & hardwood floors. Vermont Gas Stove for those chilly nights. Also 2 bedrooms, one is used as an office, the other her guest room a full bath with laundry included. The upstairs, which is being used as the master is a room with such character & charm. Full bath with tub & shower. Downstairs is a open palette, just bring your imagination. Game Rm, Family Rm, theater Rm, exercise, etc. The over-sized garage is most spacious. The gardens that surround this house have had many years of care. The owner has spent many hours to make this home a complete package. She is looking for that special buyer that will cherish & protect her house for many yrs.
Listing ID:
223882
Property Type:
Single Family
Year Built:
2004
Bedrooms:
3
Bathrooms:
2 Full, 0 Half
Sqft:
1975
Acres:
0.510
Garage/Carport:
1 Car, Oversized
Map
Latitude: 36.141955 Longitude: -81.804376
Location & Neighborhood
City: Banner Elk
County: Watauga
Area: 5-Watauga, Shawneehaw
Subdivision: Grandfather Farms
Zoning: Residential, Subdivision
Environment
Utilities & Features
Heat: Electric, Forced Air-Electric, Forced Air-Propane, Heat Pump-Electric
Hot Water: Electric
Internet: Yes
Sewer: Septic Permit-3 Bedroom
Amenities: Cable Available, High Speed Internet, Long Term Rental Permitted, Short Term Rental Permitted
Appliances: Dishwasher, Dryer, Gas Range, Garbage Disposal, Microwave Hood/Built-in, Refrigerator, Washer, Other-See Remarks
Interior
Interior Amenities: 1st Floor Laundry, Cathedral Ceiling, Radon Mitigation System
Fireplace: Free Standing
One Level Living: Yes
Windows: Double Pane
Sqft Basement Heated: 519
Sqft Living Area Above Ground: 1456
Sqft Total Living Area: 1975
Exterior
Exterior: Hardboard
Style: Cottage, Mountain, Traditional
Porch / Deck: Covered
Driveway: Private Gravel
Construction
Construction: Wood Frame
Basement: Finished - Basement
Garage: 1 Car, Oversized
Roof: Asphalt Shingle
Financial
Property Taxes: $1,295
Financing: Cash/New
Other
Price Per Sqft: $189
Price Per Acre: $730,392
The data relating this real estate listing comes in part from the High Country Multiple Listing Service ®. Real estate listings held by brokerage firms other than the owner of this website are marked with the MLS IDX logo and information about them includes the name of the listing broker. The information appearing herein has not been verified by the High Country Association of REALTORS or by any individual(s) who may be affiliated with said entities, all of whom hereby collectively and severally disclaim any and all responsibility for the accuracy of the information appearing on this website, at any time or from time to time. All such information should be independently verified by the recipient of such data. This data is not warranted for any purpose -- the information is believed accurate but not warranted.
Our agents will walk you through a home on their mobile device. Enter your details to setup an appointment.