Category
Price
Min Price
Max Price
Beds
Baths
SqFt
Acres
You must be signed into an account to save your search.
Already Have One? Sign In Now
This Listing Sold On May 14, 2021
227359 Sold On May 14, 2021
4
Beds
3.5
Baths
3306
Sqft
7.160
Acres
$630,000
Sold
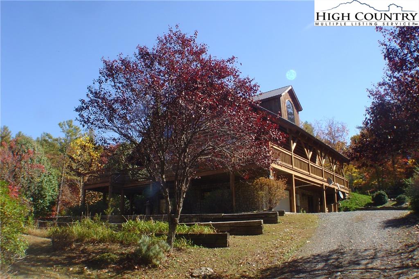
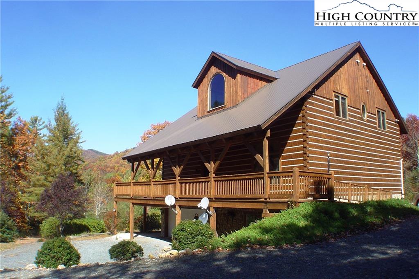
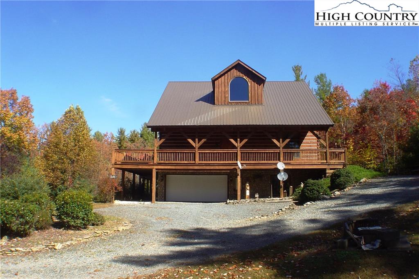
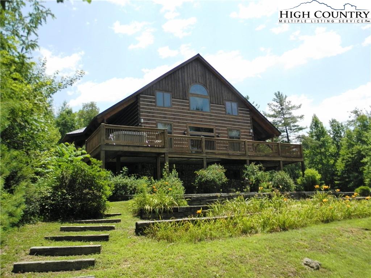
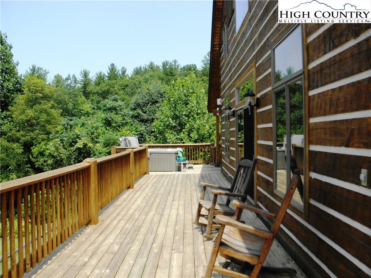
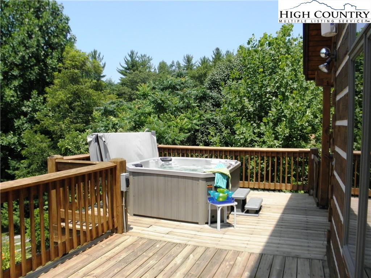
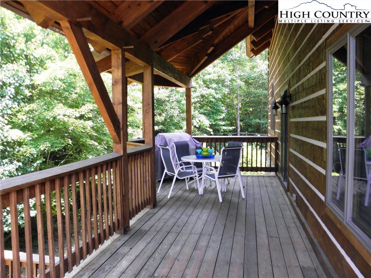
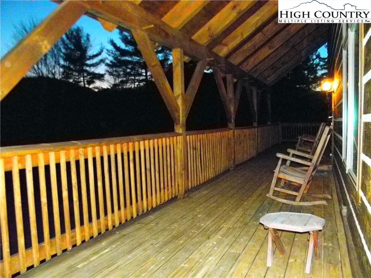
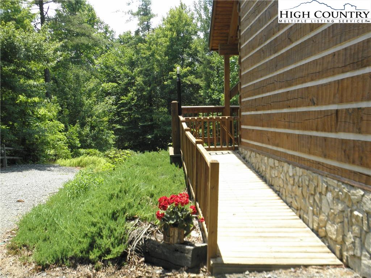
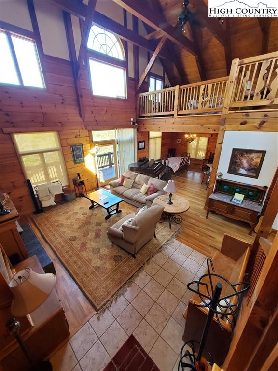
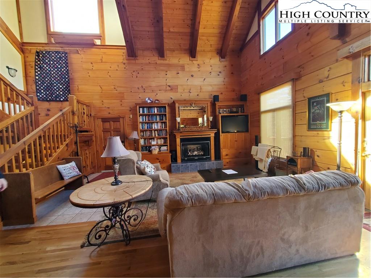
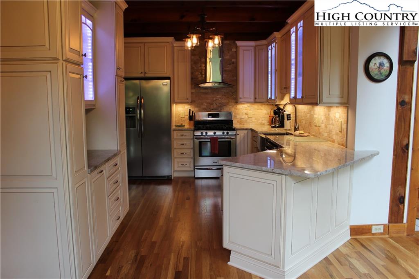
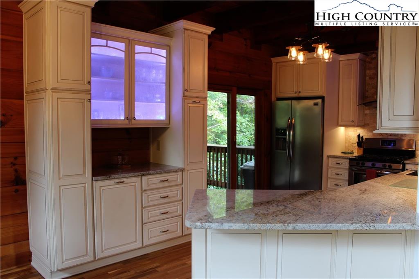
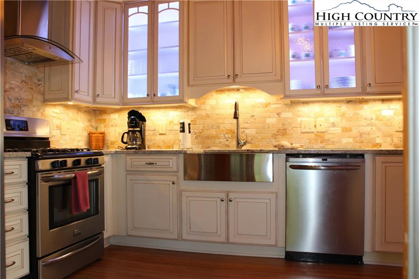
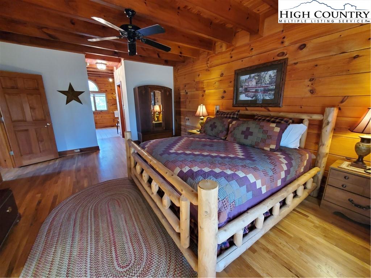
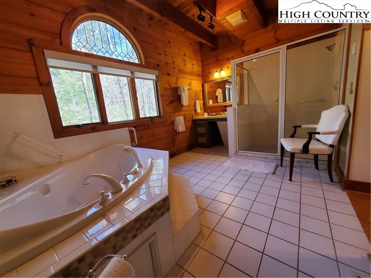
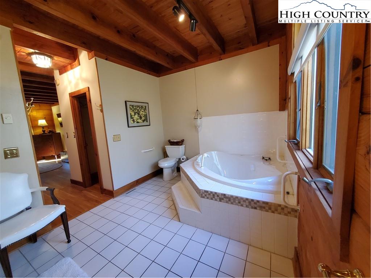
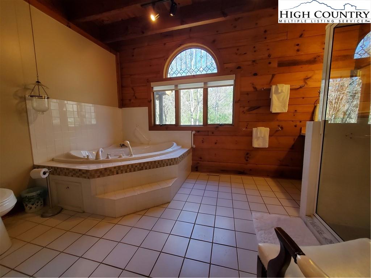
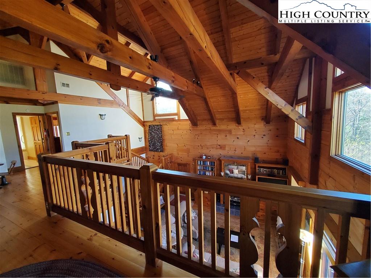
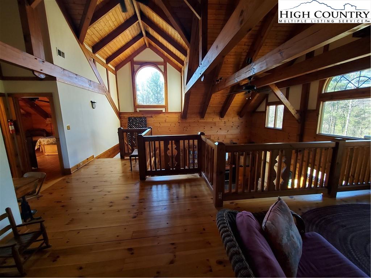
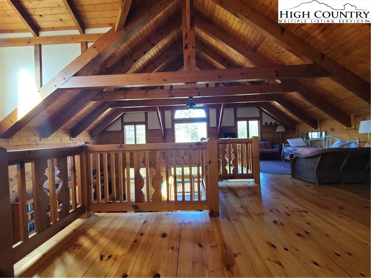
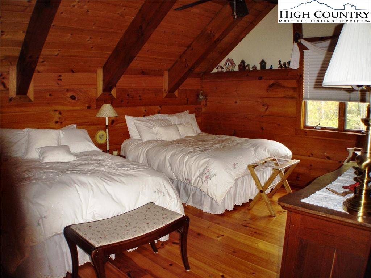
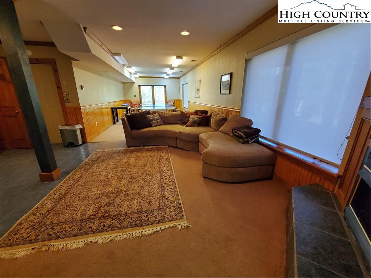
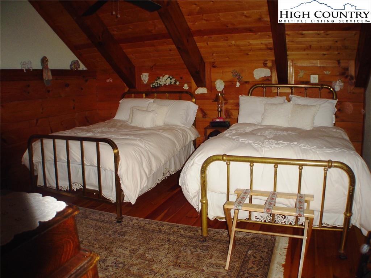
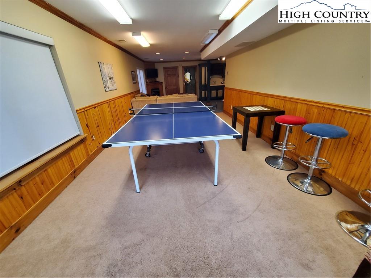
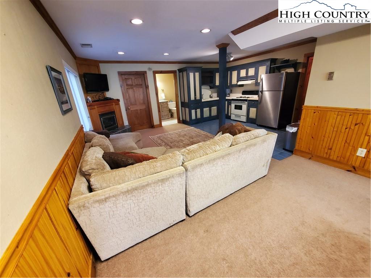
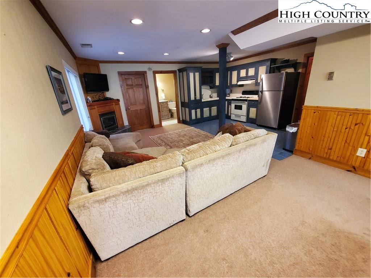
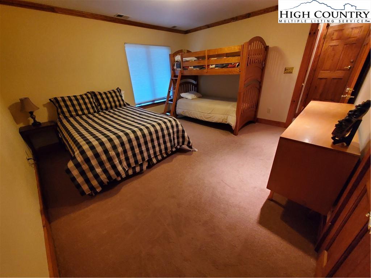
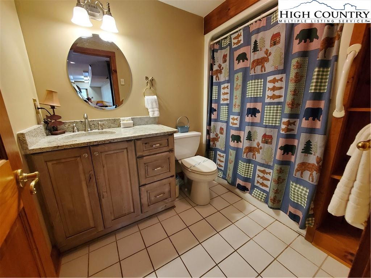
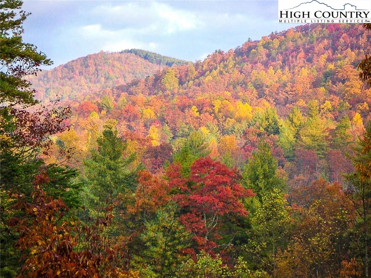
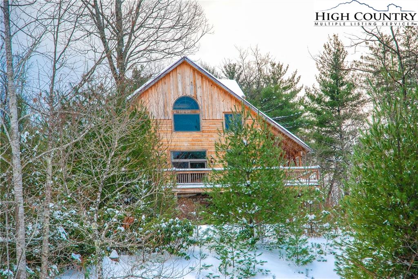
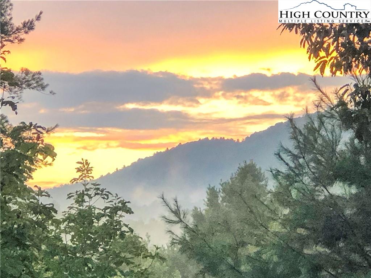
This unique log and Timber Frame home comes fully furnished and ready to move in or rent out. The main level features a great room with double doors leading out to the open deck and hot tub. A gas log fireplace provides a cozy setting on cool mountain evenings. The kitchen has been totally updated with stylish cabinets, granite countertops, new lighting and appliances. The spacious master suite that includes double walk in closets and a large bath with shower and whirlpool tub. A half bath and laundry room are also on this level. Upstairs, there are two spacious bedrooms, a newly renovated full bath, and a massive loft area for watching tv, lounging, or additional sleeping. The lower level offers another kitchen, den and game area with another gas fireplace, another full bath, bedroom, extra closets, outside access, along with the attached garage which provides another washer and dryer. Outside, the lovely grounds offer solitude and areas for gardening. Oversized septic for large gatherings or rentals. Good vacation rental history as well. Conveniently located to Boone, West Jefferson and the Wilkesboro's. A rare find and must see property!
Listing ID:
227359
Property Type:
Single Family
Year Built:
1997
Bedrooms:
4
Bathrooms:
3 Full, 1 Half
Sqft:
3306
Acres:
7.160
Garage/Carport:
1 Car
Map
Latitude: 36.204155 Longitude: -81.503852
Location & Neighborhood
City: Deep Gap
County: Watauga
Area: 3-Elk, Stoney Fork (Jobs Cabin, Elk, WILKES)
Subdivision: Hemlock Ridge
Zoning: Subdivision
Environment
Utilities & Features
Heat: Fireplace-Propane, Gas
Auxiliary Heat Source: Fireplace-Propane
Internet: Yes
Sewer: Private
Amenities: Fire Pit, High Speed Internet, Hot Tub, Long Term Rental Permitted, Partially Wooded, Rental History Available, Short Term Rental Permitted, Whirl Pool Tub
Appliances: Dishwasher, Dryer, Gas Range, Microwave Hood/Built-in, Refrigerator, Washer
Interior
Interior Amenities: 1st Floor Laundry, Basement Laundry, CO Detector, Furnished, Hot Tub, Second Kitchen, Vaulted Ceiling, Whirlpool, Window Treatments
Fireplace: Gas Non-Vented, Two
Sqft Basement Heated: 1010
Sqft Living Area Above Ground: 2296
Sqft Total Living Area: 3306
Sqft Unfinished Basement: 418
Exterior
Exterior: Log
Style: Log
Porch / Deck: Covered, Open, Wrap Around
Construction
Construction: Log
Basement: Finished - Basement, Full - Basement, Walkout - Basement
Garage: 1 Car
Roof: Metal
Financial
Property Taxes: $1,800
Financing: Cash/New, Conventional
Other
Price Per Sqft: $204
Price Per Acre: $94,204
The data relating this real estate listing comes in part from the High Country Multiple Listing Service ®. Real estate listings held by brokerage firms other than the owner of this website are marked with the MLS IDX logo and information about them includes the name of the listing broker. The information appearing herein has not been verified by the High Country Association of REALTORS or by any individual(s) who may be affiliated with said entities, all of whom hereby collectively and severally disclaim any and all responsibility for the accuracy of the information appearing on this website, at any time or from time to time. All such information should be independently verified by the recipient of such data. This data is not warranted for any purpose -- the information is believed accurate but not warranted.
Our agents will walk you through a home on their mobile device. Enter your details to setup an appointment.