Category
Price
Min Price
Max Price
Beds
Baths
SqFt
Acres
You must be signed into an account to save your search.
Already Have One? Sign In Now
This Listing Sold On August 20, 2020
223442 Sold On August 20, 2020
2
Beds
2
Baths
1898
Sqft
1.690
Acres
$290,750
Sold
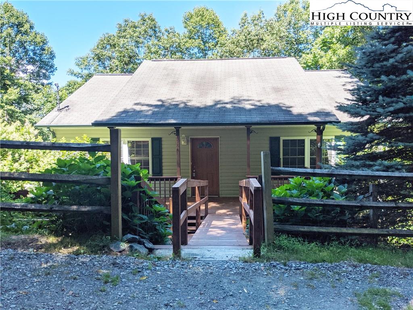
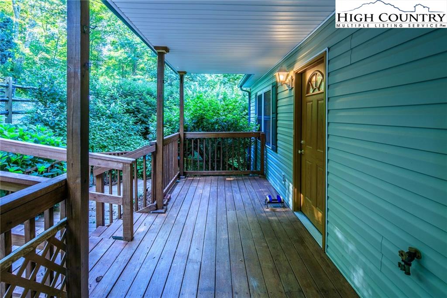
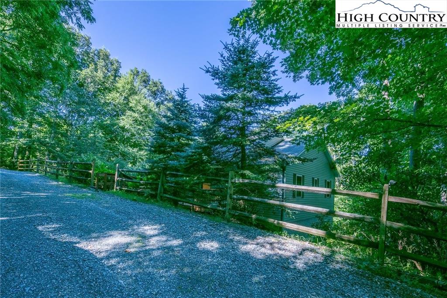
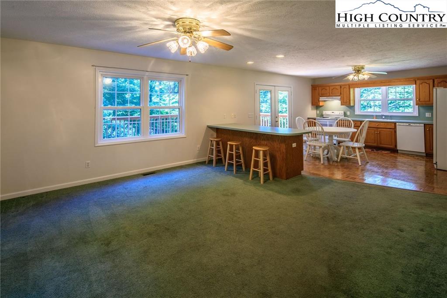
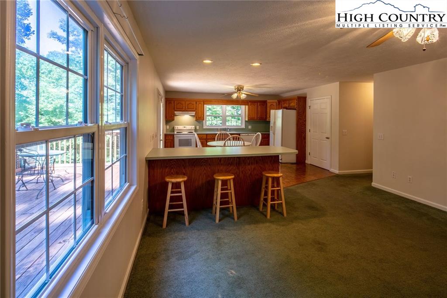
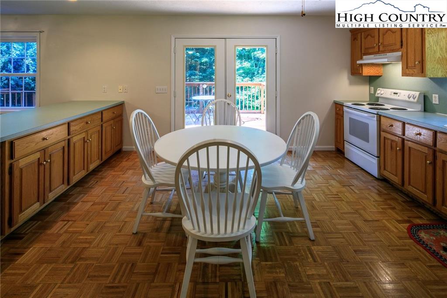
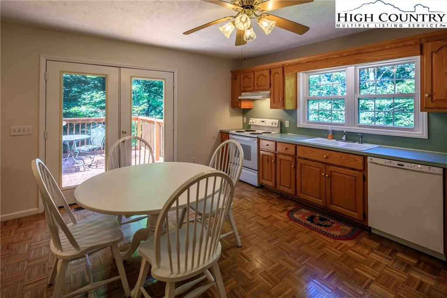

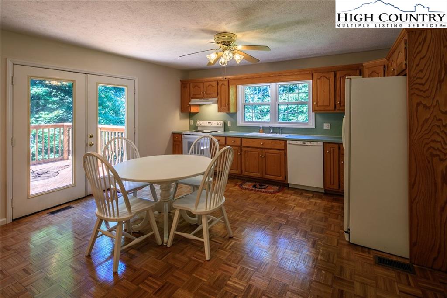
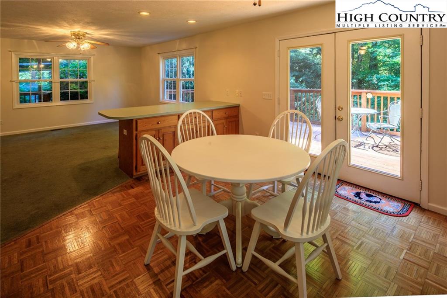
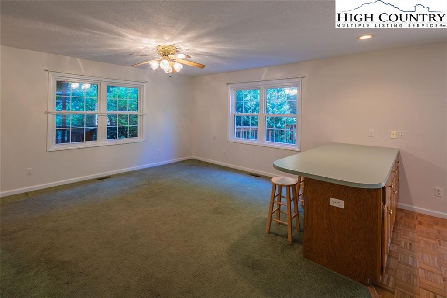
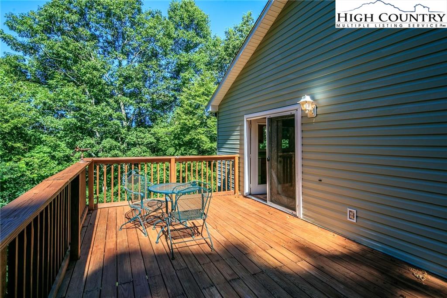
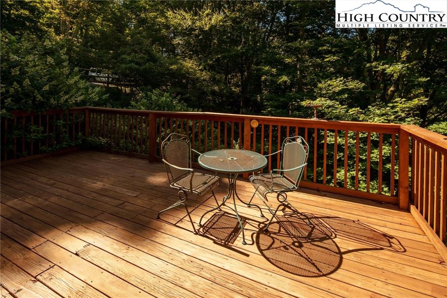
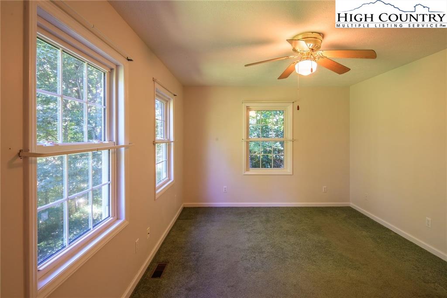
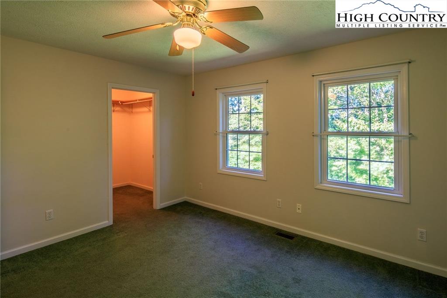
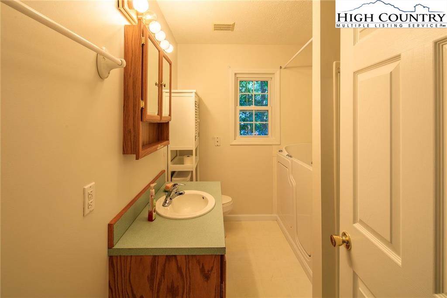
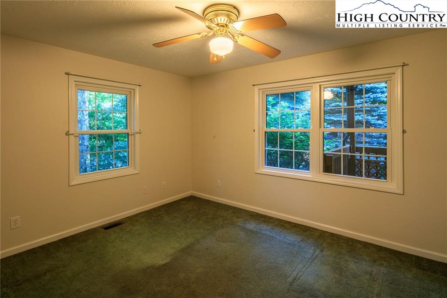
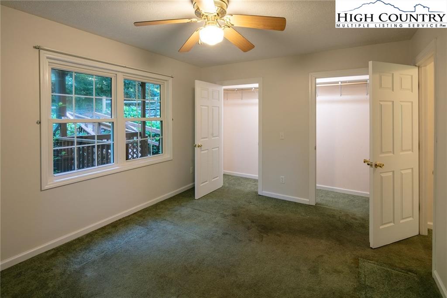
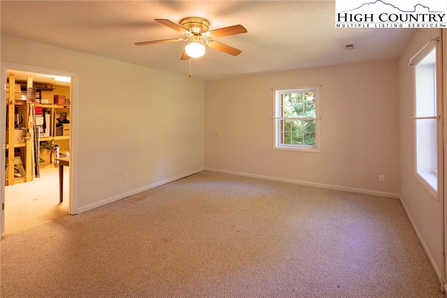
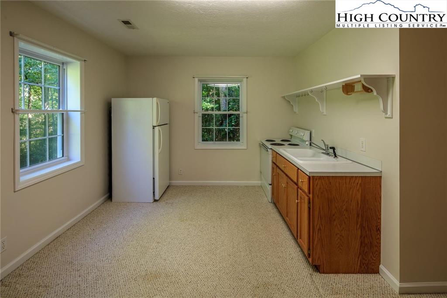
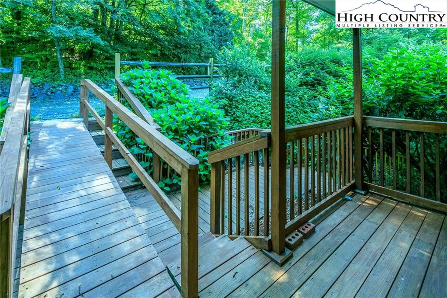
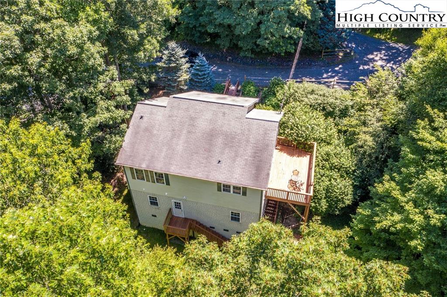
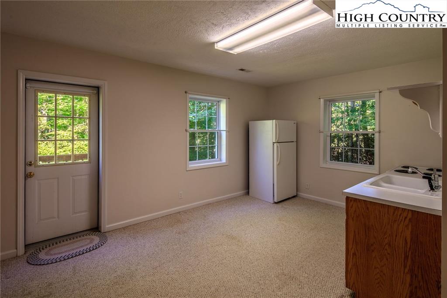
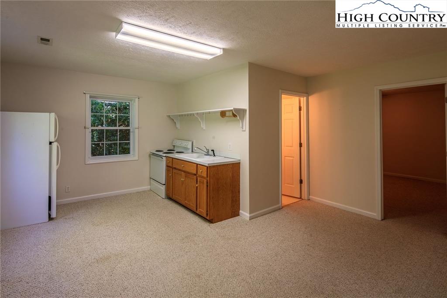
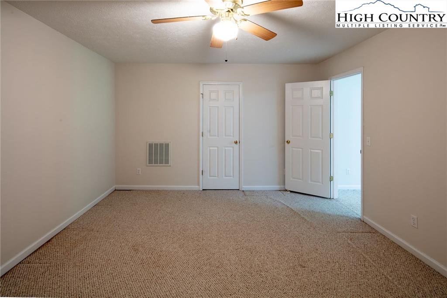
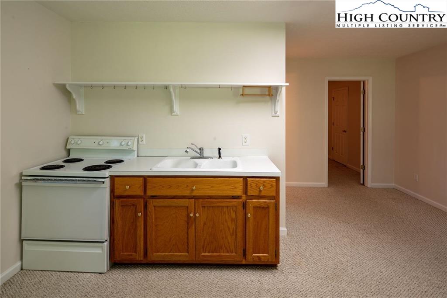
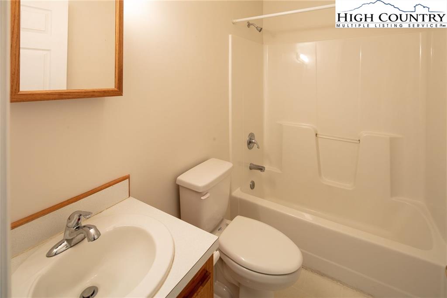
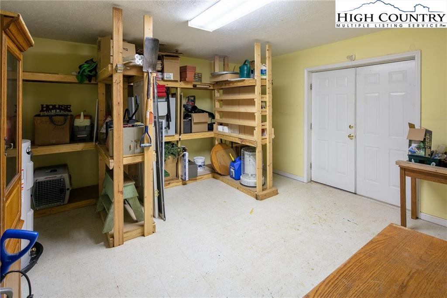

Charming Boone home in a secluded peaceful setting yet minutes to Blowing Rock, the Blue Ridge Parkway, App Ski Mountain, Samaritian's Purse, the area amenities, and in the Blowing Rock School District! Large open floor plan with one level living and a separate apartment in the lower level for the possibility of rental income! This lovely home is bright and sunny and has a very nice yard with Hydrangeas, Dogwoods, and a peaceful stream nearby. The main level offers a large living room, dining room, and kitchen with two large bedrooms and a full bath. The kitchen has lots of cabinets, counter space and snack bar and with access to an open deck to sit and enjoy the sounds of nature. The lower level has a large family room, kitchen area, a bonus room and a workshop! Nestled in a peaceful serene setting yet so convenient to the area amenities. Easy access and plenty of parking too! Cleanspace in the crawlspace with a dehumidifier. Styrofoam and concrete basement. Also, the home is handicap accessible and has 2 water heaters. A must-see as this home would work well for a full-time residence, vacation home, or rental investment property!
Listing ID:
223442
Property Type:
Single Family
Year Built:
1998
Bedrooms:
2
Bathrooms:
2 Full, 0 Half
Sqft:
1898
Acres:
1.690
Garage/Carport:
Driveway Parking
Map
Latitude: 36.181447 Longitude: -81.672208
Location & Neighborhood
City: Boone
County: Watauga
Area: 1-Boone, Brushy Fork, New River
Subdivision: None
Zoning: Other-See Remarks
Environment
Utilities & Features
Heat: Heat Pump-Electric
Internet: Yes
Sewer: Septic Permit-2 Bedroom
Amenities: 2nd Living Quarters Heated, Apartment/Guest, High Speed Internet, Long Term Rental Permitted, Short Term Rental Permitted
Appliances: Dishwasher, Dryer Hookup, Electric Range, Exhaust Fan, Refrigerator, Washer Hookup
Interior
Interior Amenities: 1st Floor Laundry, Handicap Access, Second Kitchen
Fireplace: None
One Level Living: Yes
Sqft Basement Heated: 682
Sqft Living Area Above Ground: 1216
Sqft Total Living Area: 1898
Sqft Unfinished Basement: 256
Exterior
Exterior: Vinyl
Style: Cottage, Mountain, Traditional
Porch / Deck: Covered, Multiple, Open, Wrap Around
Driveway: Shared Gravel
Construction
Construction: Wood Frame
Basement: Crawl Space, Finished - Basement, Inside Ent-Basement, Sealed Crawl Space, Walkout - Basement
Garage: Driveway Parking
Roof: Asphalt Shingle
Financial
Property Taxes: $1,027
Financing: Cash/New, Conventional
Other
Price Per Sqft: $184
Price Per Acre: $206,509
The data relating this real estate listing comes in part from the High Country Multiple Listing Service ®. Real estate listings held by brokerage firms other than the owner of this website are marked with the MLS IDX logo and information about them includes the name of the listing broker. The information appearing herein has not been verified by the High Country Association of REALTORS or by any individual(s) who may be affiliated with said entities, all of whom hereby collectively and severally disclaim any and all responsibility for the accuracy of the information appearing on this website, at any time or from time to time. All such information should be independently verified by the recipient of such data. This data is not warranted for any purpose -- the information is believed accurate but not warranted.
Our agents will walk you through a home on their mobile device. Enter your details to setup an appointment.