Category
Price
Min Price
Max Price
Beds
Baths
SqFt
Acres
You must be signed into an account to save your search.
Already Have One? Sign In Now
This Listing Sold On October 13, 2020
222740 Sold On October 13, 2020
2
Beds
2.5
Baths
2097
Sqft
0.350
Acres
$380,000
Sold
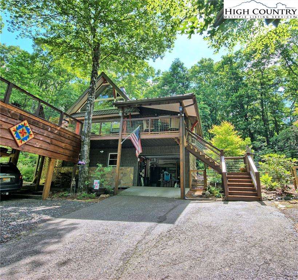
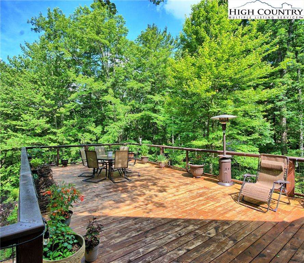
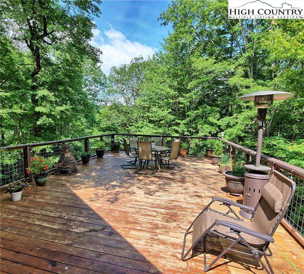
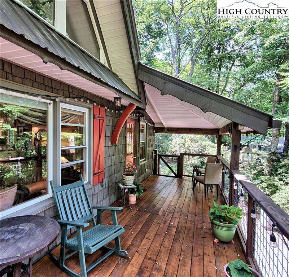
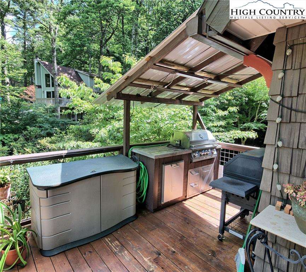
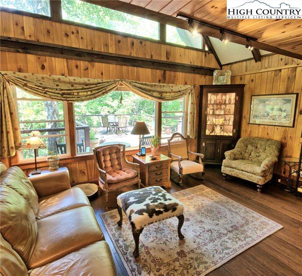
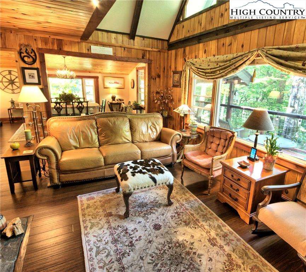
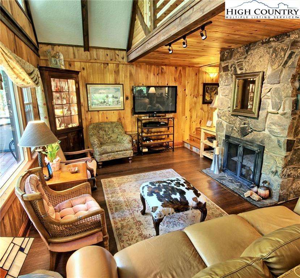
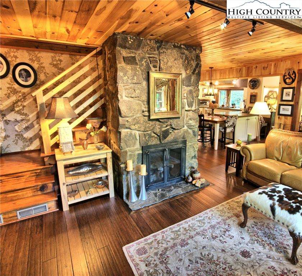
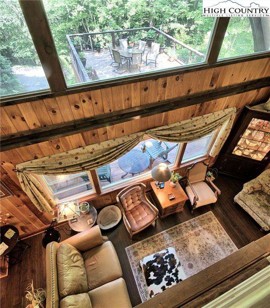
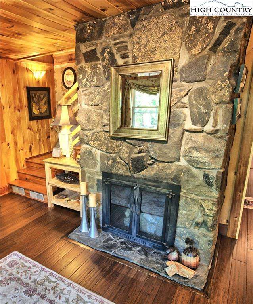
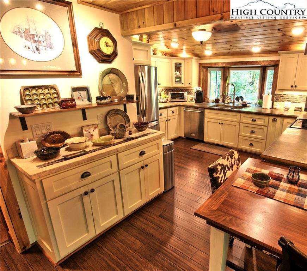
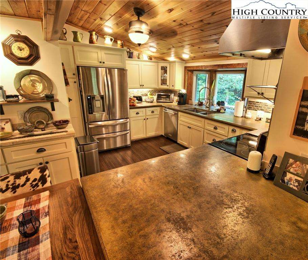
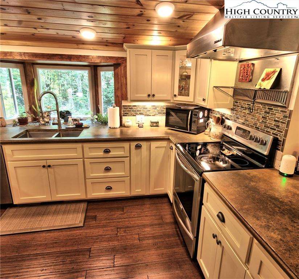
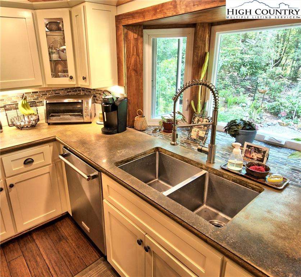
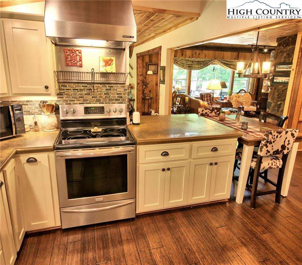
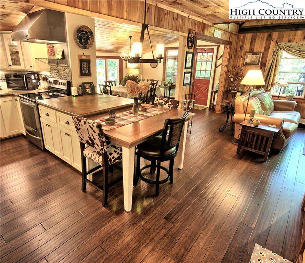
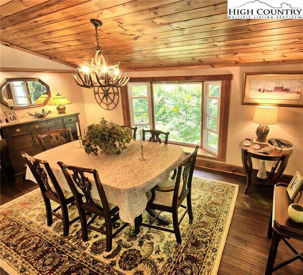
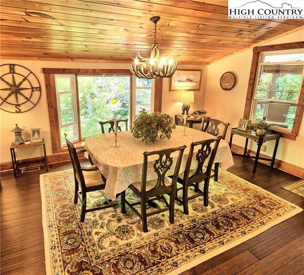
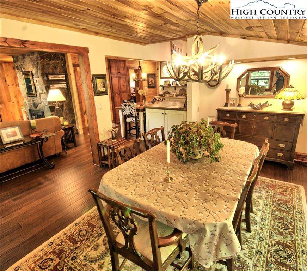
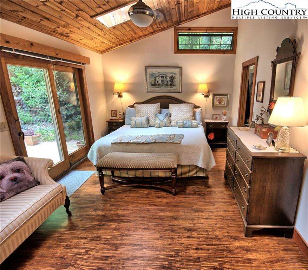
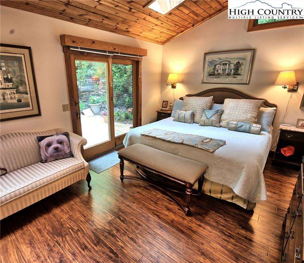
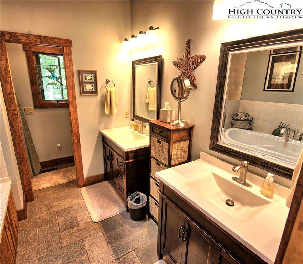
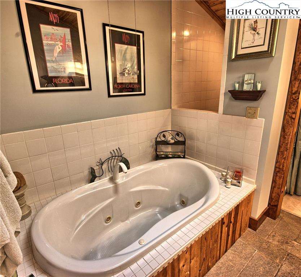
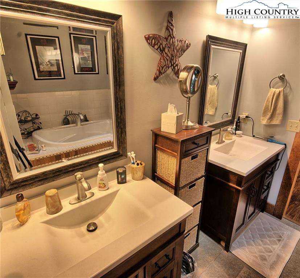
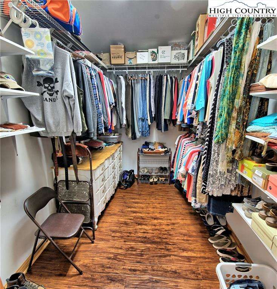
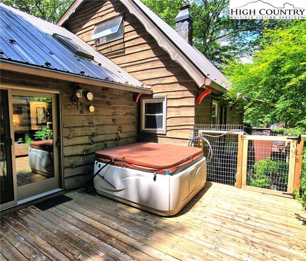
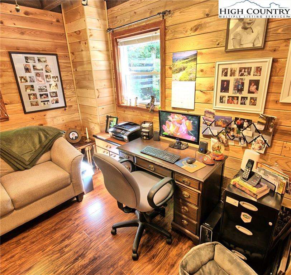
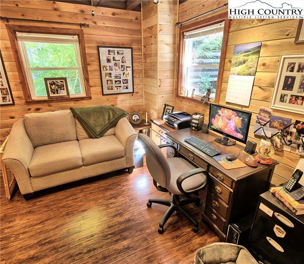
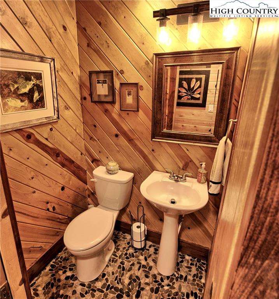
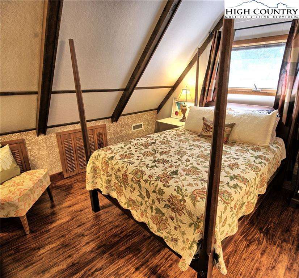
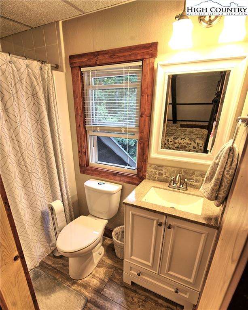
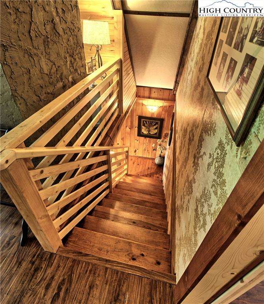
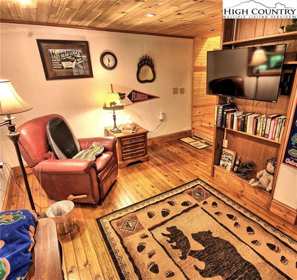
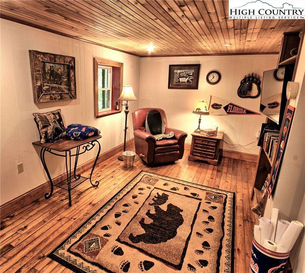
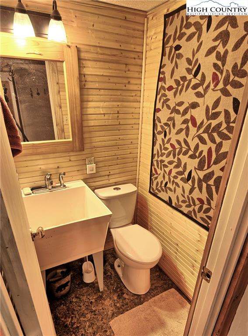
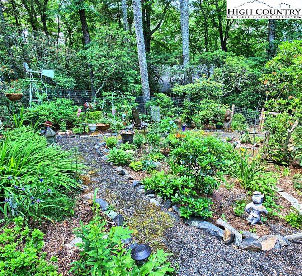
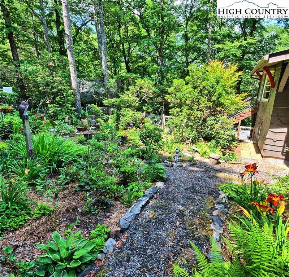
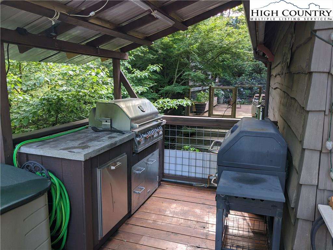
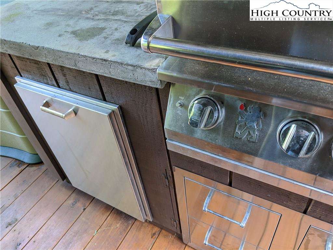
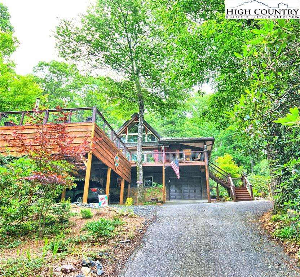
If you like to cook and entertain, this cabin has a spacious gourmet kitchen. An entire new kitchen was built in 2016, with numerous features such as the eat-at-bar; a bay window to grow herbs throughout the year; and plenty of counter space to prepare your next meal. Forget the "mailed-meals." Here, you can do it all. Enjoy serving at the wide bar, or bring the meal to a more formal and larger setting in the dining room area. Maybe, though, you would rather take the meal out onto a huge, wide deck, that makes you feel as if you are in a tree house. Pete Nelson didn't build this extended up-in-the-air, above some trees, deck, but it is impressive. A portion of the deck is covered in-case you want to be outside, but the weather is not conducive to an open venue. If you prefer even more privacy, enjoy the patio off of one of the MBR suites. One is just a sliding glass door away to the hot tub. The MBR hosts a spacious area, w/ its own renovated bathroom, and a walk-in closet. Or, take a stroll through the exquisite natural areas. If you are looking for space, charm, and countless renovations, please consider viewing your potential future cabin. Ask your agent about the amenities.
Listing ID:
222740
Property Type:
Single Family
Year Built:
1973
Bedrooms:
2
Bathrooms:
2 Full, 2 Half
Sqft:
2097
Acres:
0.350
Garage/Carport:
1 Car, Carport, Driveway Parking
Map
Latitude: 36.303442 Longitude: -81.543190
Location & Neighborhood
City: Fleetwood
County: Ashe
Area: 20-Pine Swamp, Old Fields, Ashe Elk
Subdivision: Fleetwood Falls
Zoning: Deed Restrictions, Residential
Environment
Utilities & Features
Heat: Heat Pump-Electric
Hot Water: Tankless-Gas
Internet: Yes
Sewer: Septic Permit-2 Bedroom
Amenities: Fiber Optics, High Speed Internet, High Speed Internet-Fiber Optic, Hot Tub, Partial Fence, Short Term Rental Permitted
Appliances: Convection Oven, Dishwasher, Dryer Hookup, Electric Range, Exhaust Fan, Refrigerator, Washer Hookup
Interior
Interior Amenities: Basement Laundry
Fireplace: Gas Non-Vented, One, Stone
Windows: Double Hung
Sqft Living Area Above Ground: 2097
Sqft Total Living Area: 2097
Sqft Unfinished Basement: 210
Exterior
Exterior: Featherboard, Shakes
Style: Chalet, Cottage, Mountain
Porch / Deck: Covered, Multiple, Open
Driveway: Asphalt
Construction
Construction: Wood Frame
Basement: Inside Ent-Basement, Outside Ent-Basement, Part Finish-Basement, Partial - Basement
Garage: 1 Car, Carport, Driveway Parking
Roof: Metal
Financial
Property Taxes: $1,080
Financing: Cash/New, Conventional
Other
Price Per Sqft: $191
Price Per Acre: $1,142,571
The data relating this real estate listing comes in part from the High Country Multiple Listing Service ®. Real estate listings held by brokerage firms other than the owner of this website are marked with the MLS IDX logo and information about them includes the name of the listing broker. The information appearing herein has not been verified by the High Country Association of REALTORS or by any individual(s) who may be affiliated with said entities, all of whom hereby collectively and severally disclaim any and all responsibility for the accuracy of the information appearing on this website, at any time or from time to time. All such information should be independently verified by the recipient of such data. This data is not warranted for any purpose -- the information is believed accurate but not warranted.
Our agents will walk you through a home on their mobile device. Enter your details to setup an appointment.