Category
Price
Min Price
Max Price
Beds
Baths
SqFt
Acres
You must be signed into an account to save your search.
Already Have One? Sign In Now
This Listing Sold On September 24, 2020
220837 Sold On September 24, 2020
4
Beds
3.5
Baths
3370
Sqft
5.930
Acres
$1,022,000
Sold
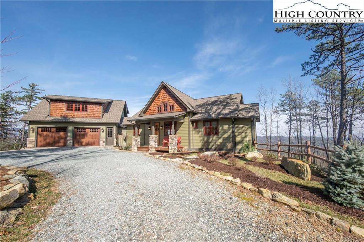
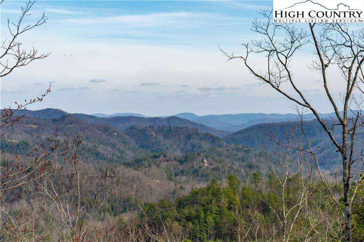
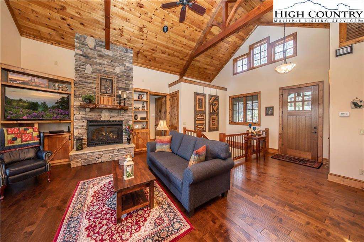
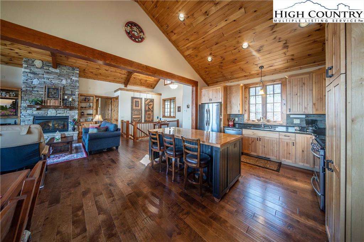
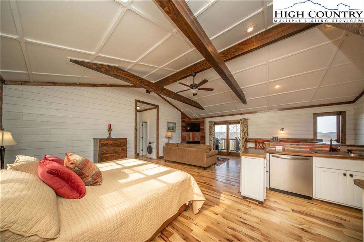
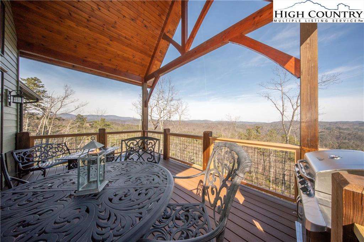
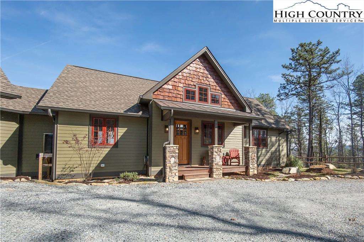
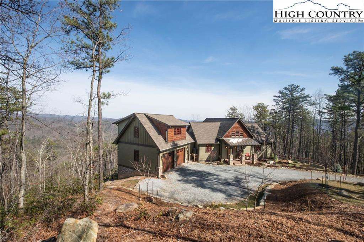
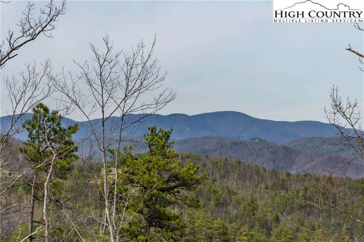
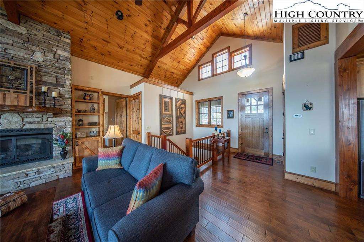
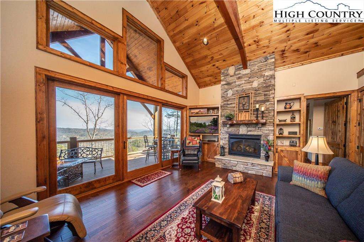
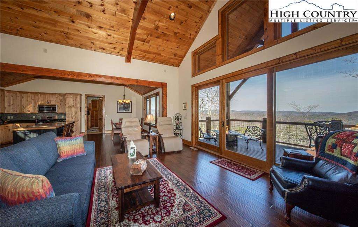
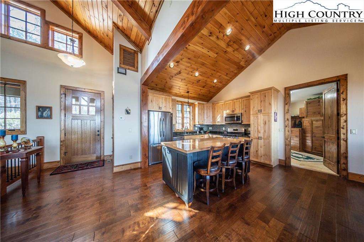
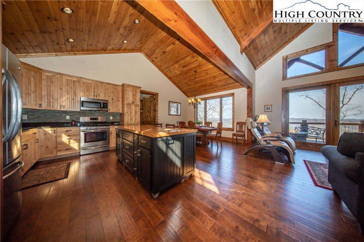
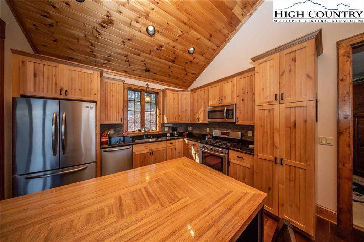
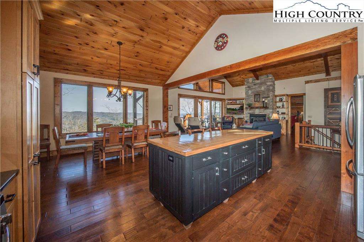
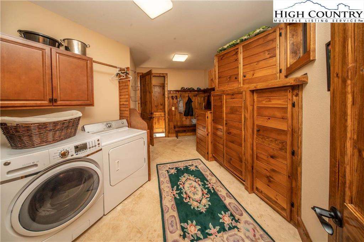
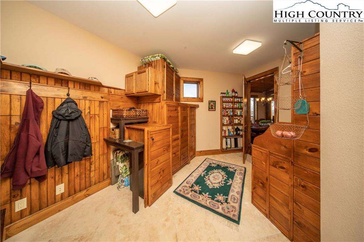
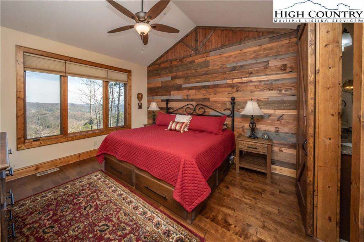
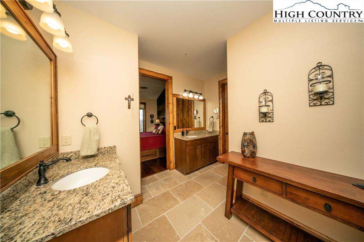
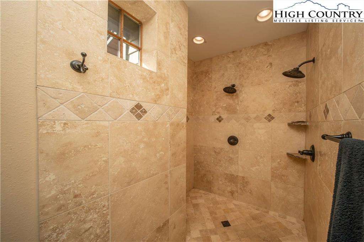
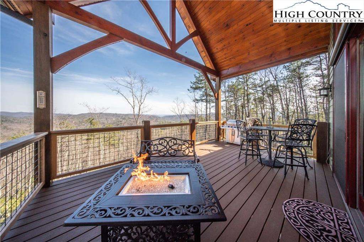
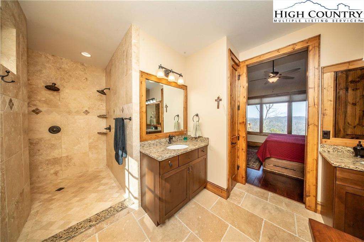
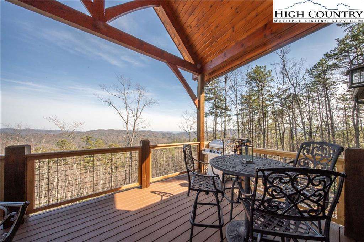
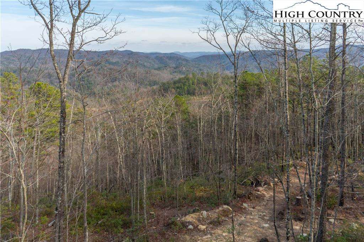
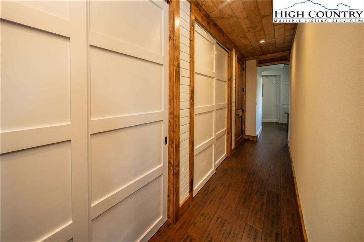
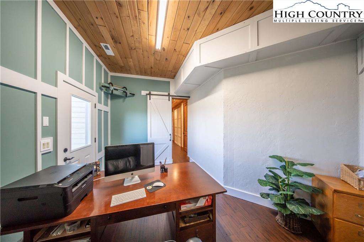
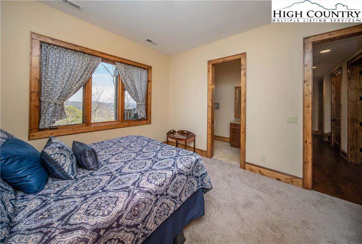
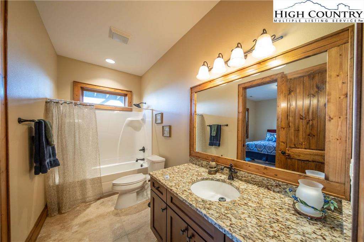
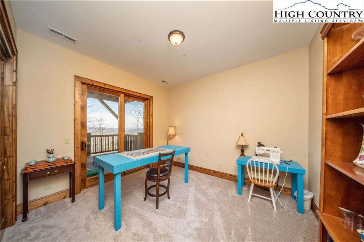
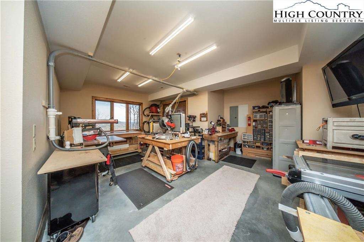
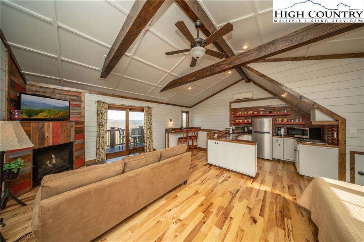
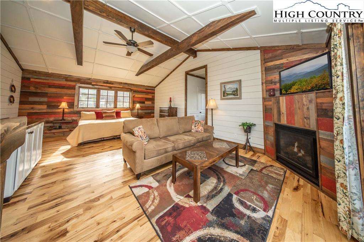
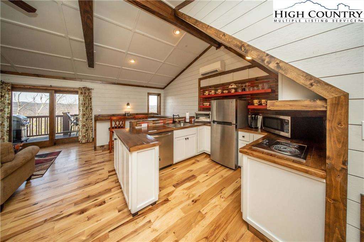
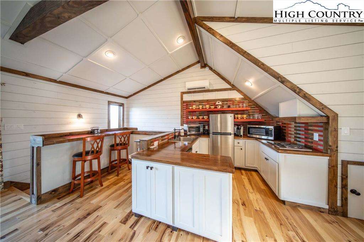
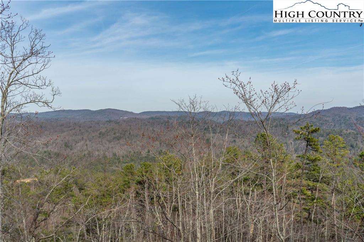
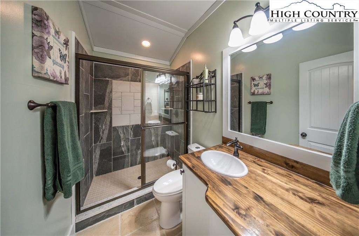
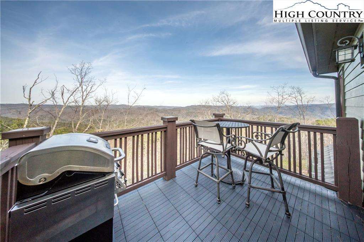
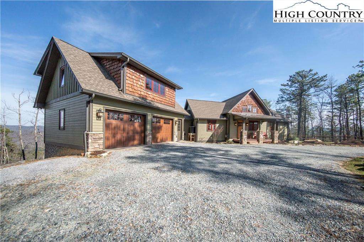
Stunning long range and layered mountain views spanning 180 degrees and surrounded by 6 private acres in the fabulous Blue Ridge Mountain Club, this 4 bedroom, 3.5 bath home is packed with custom features. True one-level living and level access make this an excellent home for all ages and abilities. The laundry and mudroom are located between the garage and kitchen and have custom cabinetry housing a freezer and beverage cooler. Storage throughout is ample and creative. The master woodworker/ owner has created rustic barn wood accents and cabinetry adding an artistic element. Two very special features make this home unique. A light & airy woodworking shop is a fully finished room and could be utilized for all types of family fun. A fully equipped large efficiency apartment above the garage is amazing and has its own entrance and deck, kitchenette and even includes a washer & dryer. The Blue Ridge Mountain Club is a 6,200 acre community with views rivaling the Blue Ridge Parkway. The friendliest owners welcome all to enjoy the many amenities including a Fitness Center, Bar & Grill, Chetola Sporting Club and miles of ATV and hiking trails. Pickleball coming this summer!
Listing ID:
220837
Property Type:
Single Family
Year Built:
2015
Bedrooms:
4
Bathrooms:
3 Full, 1 Half
Sqft:
3370
Acres:
5.930
Garage/Carport:
2 Car, Attached
Map
Latitude: 36.139544 Longitude: -81.509831
Location & Neighborhood
City: Boone
County: Watauga
Area: 3-Elk, Stoney Fork (Jobs Cabin, Elk, WILKES)
Subdivision: Blue Ridge Mountain Club
Zoning: Deed Restrictions, Residential, Subdivision
Environment
Utilities & Features
Heat: Forced Air-Propane, Hot Water-Electric, Mini Split Ductless, Wood/Gas Logs
Auxiliary Heat Source: Fireplace-Propane
Hot Water: Electric
Internet: Yes
Sewer: Community/Shared
Amenities: 2nd Living Quarters Heated, Apartment/Guest, Fiber Optics, High Speed Internet-Fiber Optic, Wooded
Appliances: Dishwasher, Dryer, Dryer Hookup, Exhaust Fan, Freezer, Gas Range, Garbage Disposal, Microwave, Refrigerator, Washer, Washer Hookup
Interior
Interior Amenities: 1st Floor Laundry, 2nd Floor Laundry, Radon Mitigation System, Second Kitchen, Vaulted Ceiling
Fireplace: Gas Non-Vented, Gas Vented, Stone, Two
One Level Living: Yes
Windows: Double Pane
Sqft Basement Heated: 1267
Sqft Living Area Above Ground: 2103
Sqft Total Living Area: 3370
Sqft Unfinished Basement: 151
Exterior
Exterior: Cedar, Stone, Wood
Style: Mountain
Porch / Deck: Composite, Covered, Multiple, Open
Driveway: Private Gravel, Private Paved
Construction
Construction: Wood Frame
Attic: No
Basement: Finished - Basement, Full - Basement, Walkout - Basement
Garage: 2 Car, Attached
Roof: Architectural Shingle
Financial
Property Taxes: $2,851
Financing: Cash/New, Conventional, FHA, FMHA Qualified, USDA, VA
Other
Price Per Sqft: $326
Price Per Acre: $185,497
The data relating this real estate listing comes in part from the High Country Multiple Listing Service ®. Real estate listings held by brokerage firms other than the owner of this website are marked with the MLS IDX logo and information about them includes the name of the listing broker. The information appearing herein has not been verified by the High Country Association of REALTORS or by any individual(s) who may be affiliated with said entities, all of whom hereby collectively and severally disclaim any and all responsibility for the accuracy of the information appearing on this website, at any time or from time to time. All such information should be independently verified by the recipient of such data. This data is not warranted for any purpose -- the information is believed accurate but not warranted.
Our agents will walk you through a home on their mobile device. Enter your details to setup an appointment.