Category
Price
Min Price
Max Price
Beds
Baths
SqFt
Acres
You must be signed into an account to save your search.
Already Have One? Sign In Now
This Listing Sold On August 6, 2020
220532 Sold On August 6, 2020
3
Beds
2
Baths
2251
Sqft
0.427
Acres
$228,000
Sold
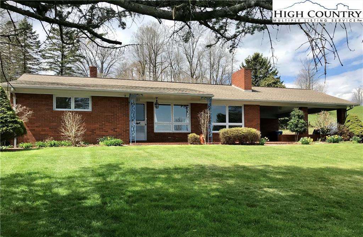
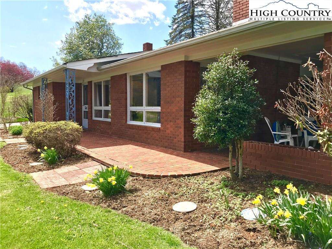
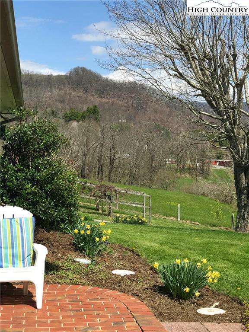
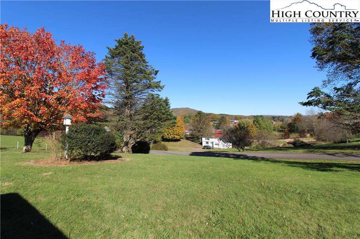
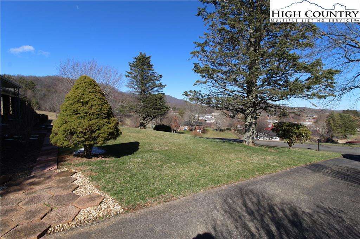
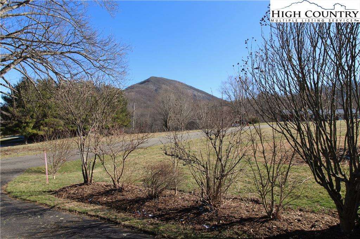
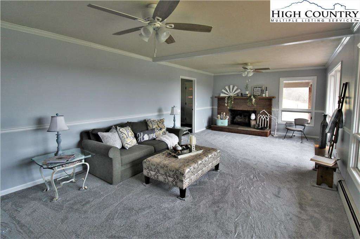
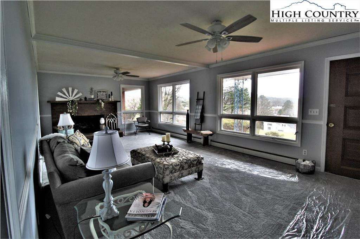
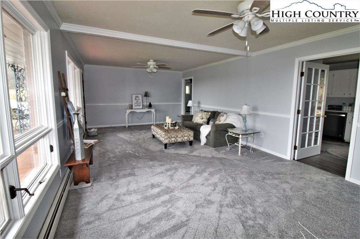
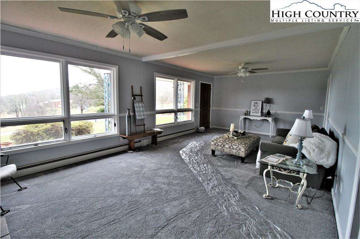
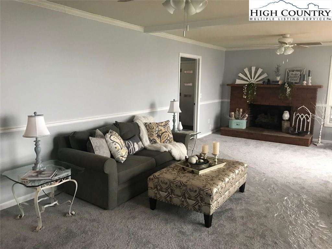
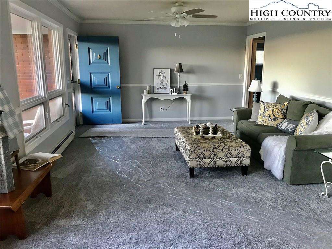
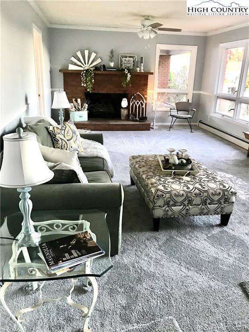
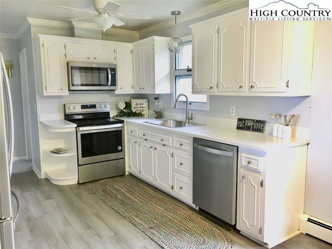
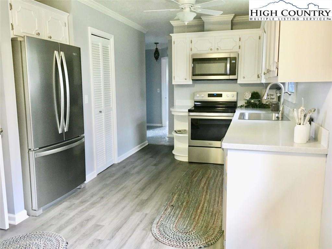
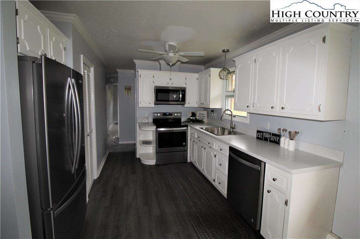
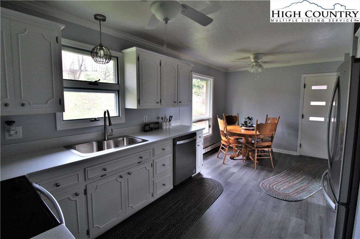
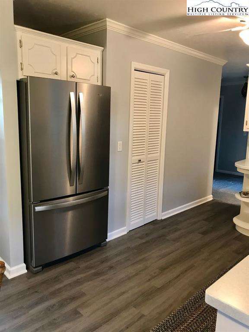
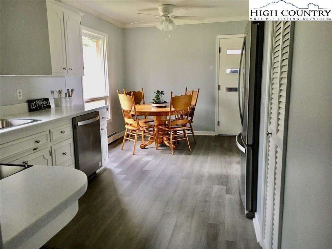
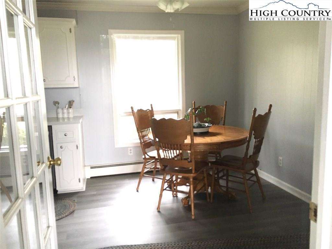
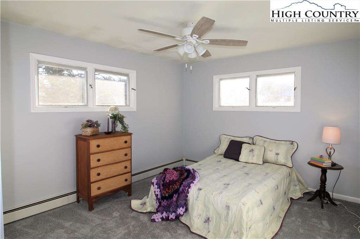
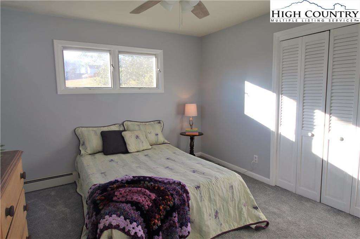
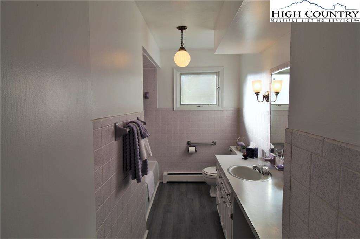
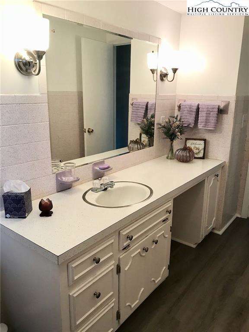
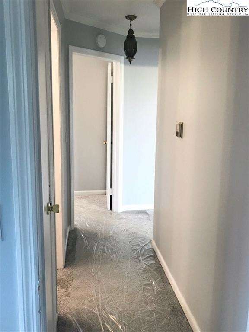
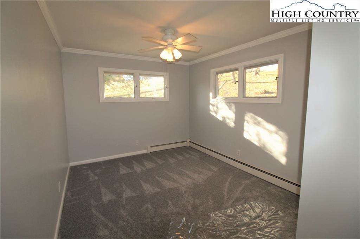
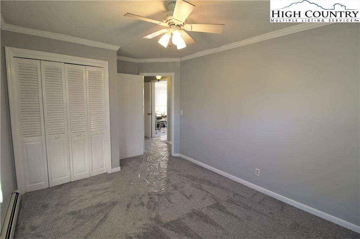
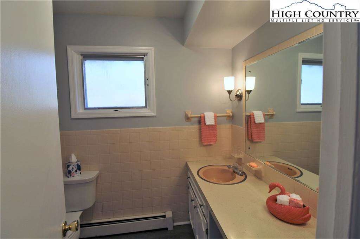
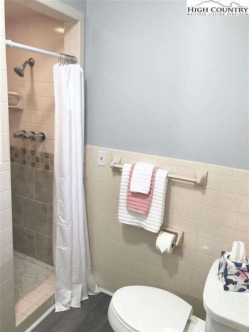
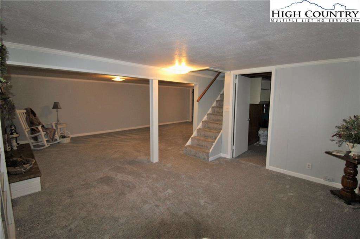
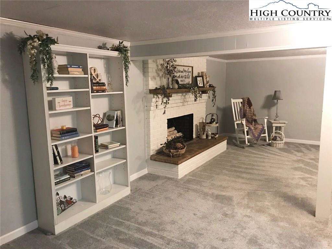
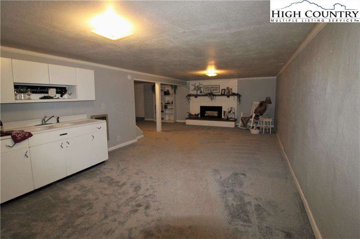
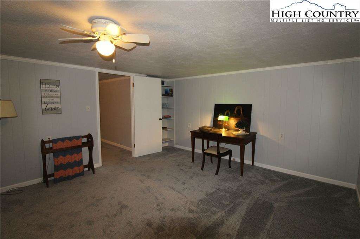
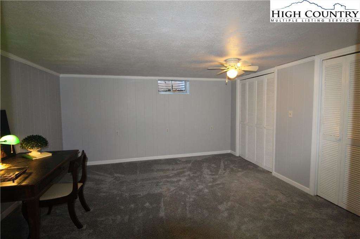
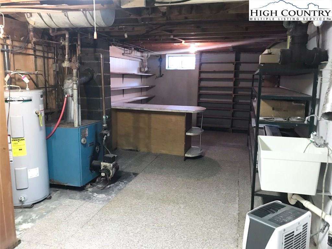
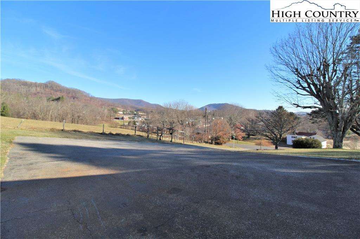
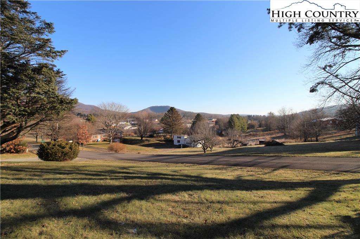
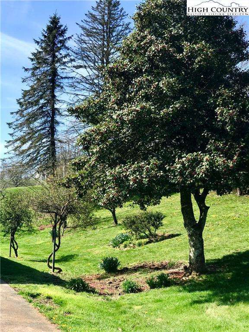
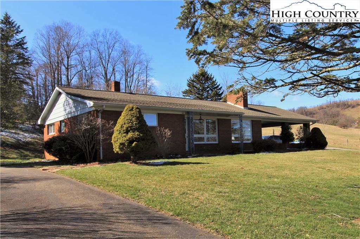
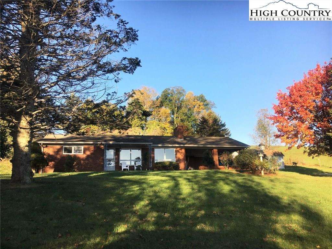
Location! Location! Location! Move in ready updated brick ranch in the town of Jefferson! All new flooring, kitchen appliances, kitchen counter top and sink, lower level propane heater, paint, and much more. Within minutes to both Jefferson and West Jefferson and all the town conveniences as well as Ashe Memorial Hospital, Food Lion, and Lowes Hardware. There are views of both Mount Jefferson and Phoenix Mountain as well as neighboring pastoral views. The main level living room offers large windows to enjoy the wonderful views and bring in plenty of natural light. There are two bedrooms and two full bathrooms on the main level as well as kitchen and dining space. The lower level has access from both inside and outside and offers an additional bedroom, family room, and laundry/utility room. This property is on town water and sewer and the brick exterior makes for easy maintenance. Park under the 2 car carport or in the second driveway. The landscaping includes some holly bushes and apple trees. Survey completed and recorded in October of 2019. Don't miss out on this newly updated move in ready ranch home in the heart of Ashe County, view today.
Listing ID:
220532
Property Type:
Single Family
Year Built:
1966
Bedrooms:
3
Bathrooms:
2 Full, 0 Half
Sqft:
2251
Acres:
0.427
Garage/Carport:
3+ Car, Carport, Driveway Parking
Map
Latitude: 36.418005 Longitude: -81.483602
Location & Neighborhood
City: Jefferson
County: Ashe
Area: 16-Jefferson, West Jefferson
Subdivision: None
Zoning: Residential
Environment
Utilities & Features
Heat: Hot Water-Oil, Radiant-Propane
Hot Water: Other-See Remarks
Internet: Yes
Sewer: City
Amenities: Long Term Rental Permitted, Short Term Rental Permitted
Appliances: Dishwasher, Dryer Hookup, Electric Range, Microwave Hood/Built-in, Refrigerator, Washer Hookup
Interior
Interior Amenities: Basement Laundry, CO Detector
Fireplace: Brick, Gas Vented, Two, Other-See Remarks
Sqft Basement Heated: 983
Sqft Living Area Above Ground: 1268
Sqft Total Living Area: 2251
Sqft Unfinished Basement: 285
Exterior
Exterior: Brick
Style: Mountain, Ranch, Traditional
Porch / Deck: Covered, Open
Driveway: Private Paved
Construction
Construction: Wood Frame
Attic: Pull Down
Basement: Full - Basement, Inside Ent-Basement, Outside Ent-Basement
Garage: 3+ Car, Carport, Driveway Parking
Roof: Architectural Shingle
Financial
Property Taxes: $1,278
Financing: Cash/New, Conventional
Other
Price Per Sqft: $103
Price Per Acre: $543,091
The data relating this real estate listing comes in part from the High Country Multiple Listing Service ®. Real estate listings held by brokerage firms other than the owner of this website are marked with the MLS IDX logo and information about them includes the name of the listing broker. The information appearing herein has not been verified by the High Country Association of REALTORS or by any individual(s) who may be affiliated with said entities, all of whom hereby collectively and severally disclaim any and all responsibility for the accuracy of the information appearing on this website, at any time or from time to time. All such information should be independently verified by the recipient of such data. This data is not warranted for any purpose -- the information is believed accurate but not warranted.
Our agents will walk you through a home on their mobile device. Enter your details to setup an appointment.