Category
Price
Min Price
Max Price
Beds
Baths
SqFt
Acres
You must be signed into an account to save your search.
Already Have One? Sign In Now
This Listing Sold On May 19, 2020
217024 Sold On May 19, 2020
2
Beds
2
Baths
1368
Sqft
0.520
Acres
$313,000
Sold
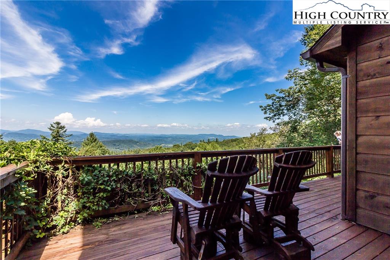
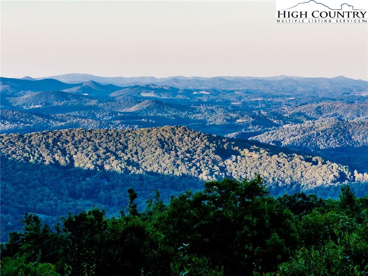
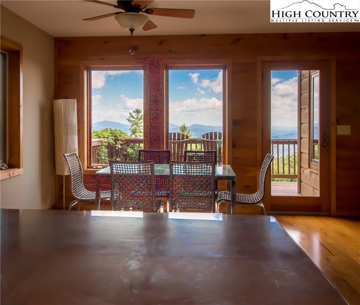
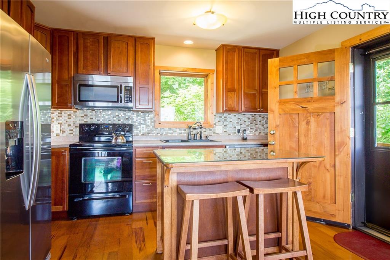
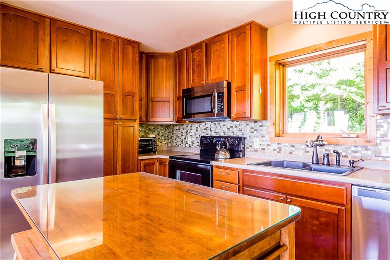
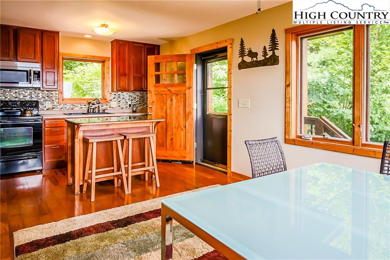
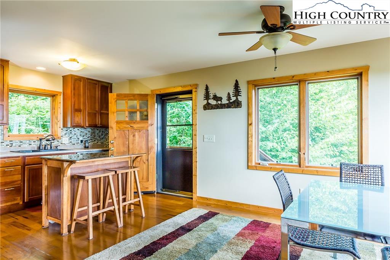
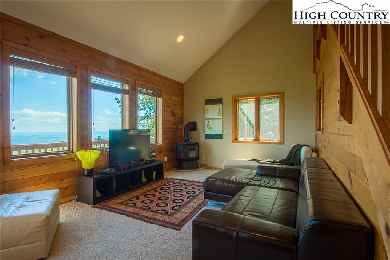
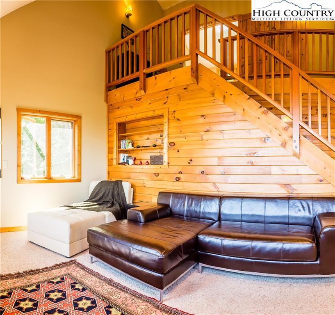
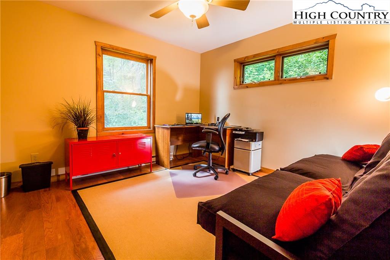
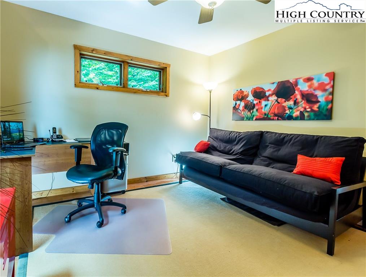
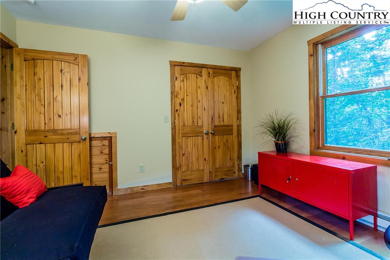
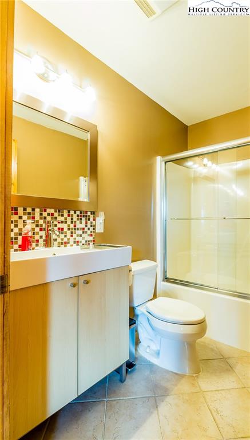
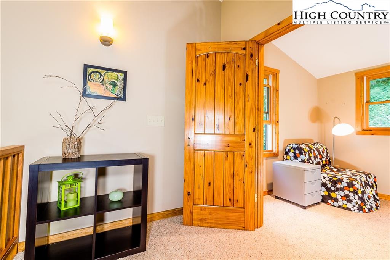
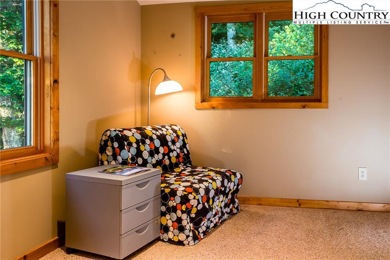
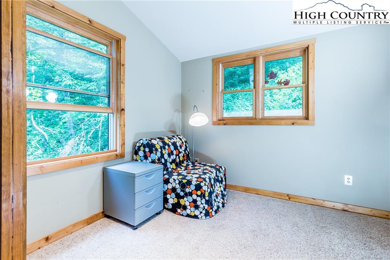
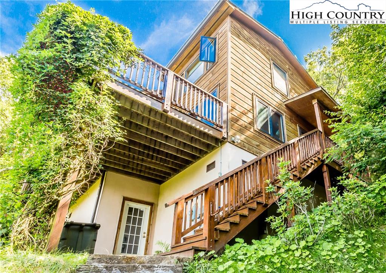
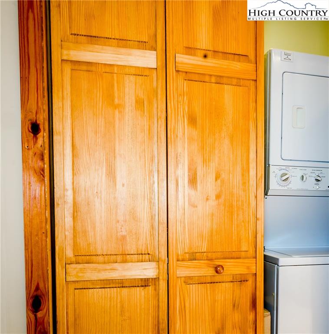
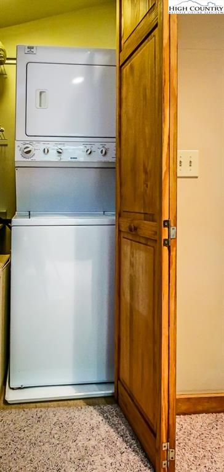
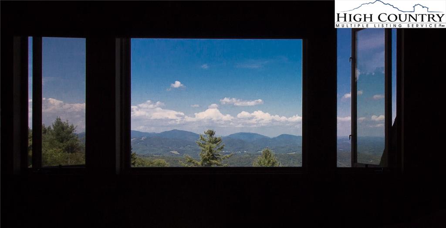
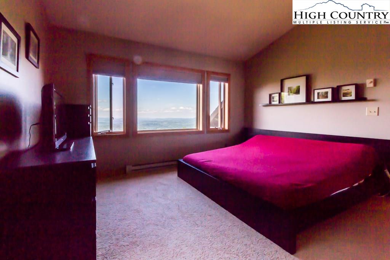
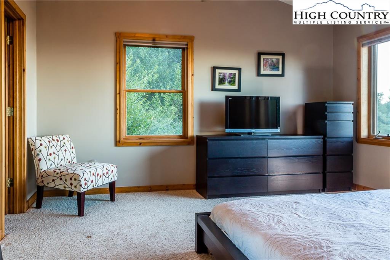
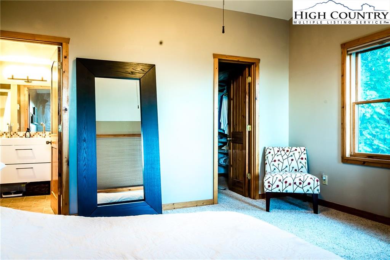
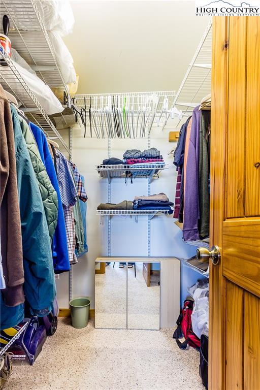
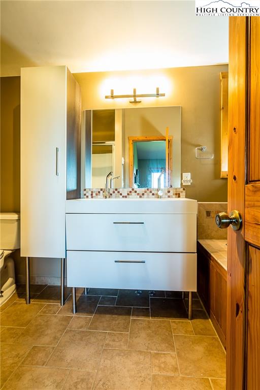
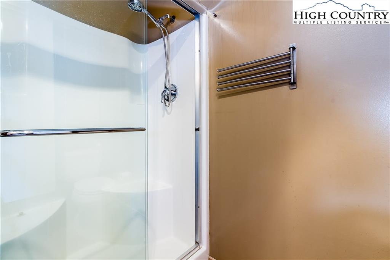
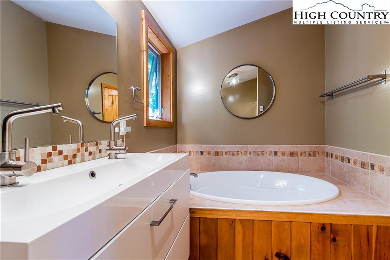
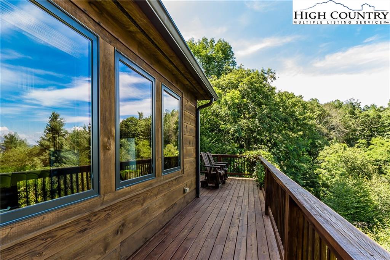
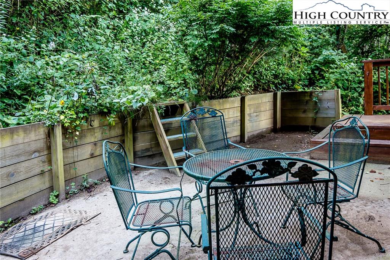
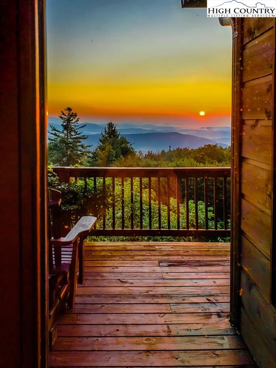
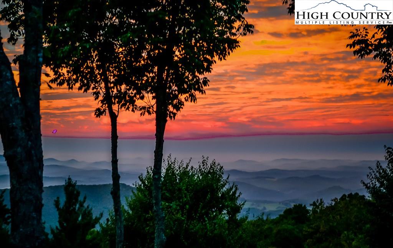
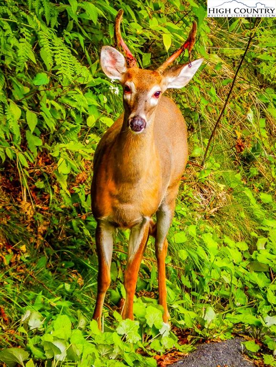
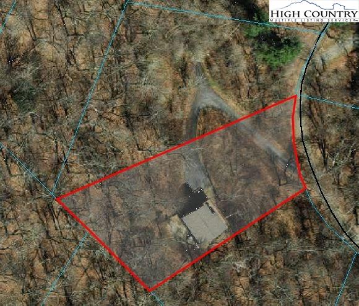
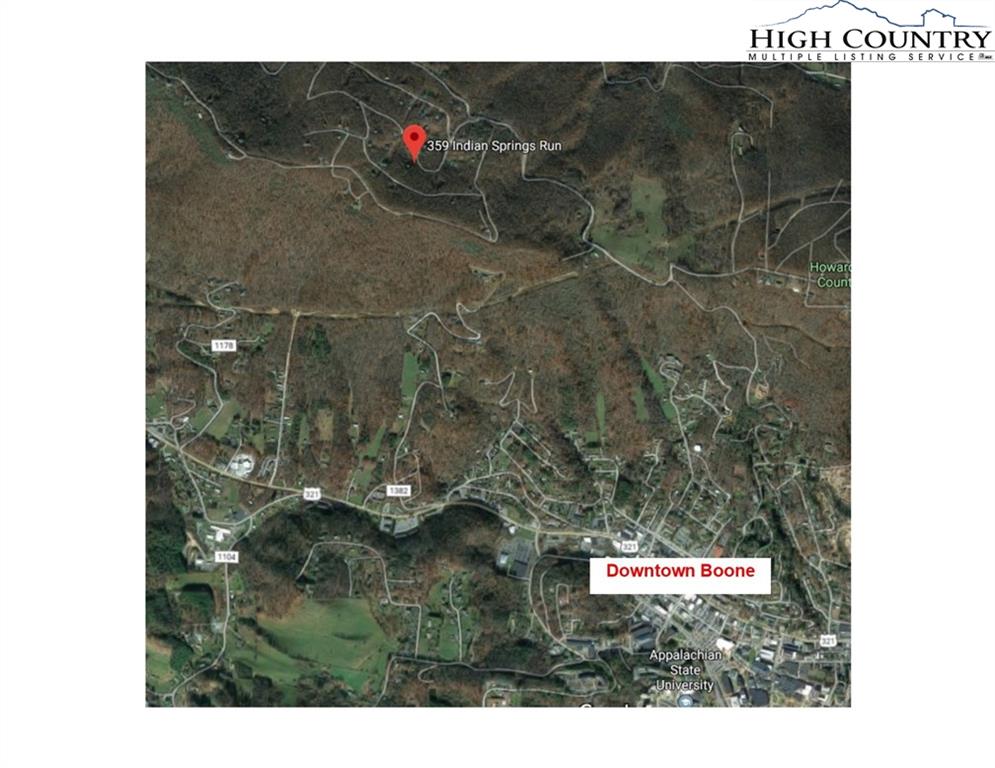
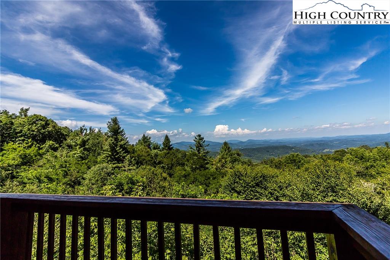
Step out onto the front deck for the most stupendous knock-your-socks off, breathtaking view in the High Country of NC's western mountains. You'll want to stay & stay & never leave. At 4400' plus elevation enjoy cool summer days with cool breezes, free from insects. Watch the sun rise over multiple layers of ridges to the east. Gaze at multiple ridges -- far too many to count -- extendong far distant into TN and VA. When you do come inside, you'll experience a comfortable, pleasant home, easy to live in, always a joy. Updated stem to stern, hardwood floors grace the kitchen, living room, & dining room. Hypoallergenic carpet covers the bedroom floors. Ceramic tile lines the bath floors. You'll delight in the new sinks and vanities, and the Kohler jetted tub surrounded by tasteful forest tiles. Large windows stream in light with a vaulted ceiling to increase the spacious feel. The deck is only one place to enjoy the stunning view --relish it from the kitchen, dining room, living room, and perhaps best of all from the master bedroom. Desire peace and total quiet in the mountains? This home in a gated community is for you. Yet only 7 minutes to downtown Boone.
Listing ID:
217024
Property Type:
Single Family
Year Built:
2006
Bedrooms:
2
Bathrooms:
2 Full, 0 Half
Sqft:
1368
Acres:
0.520
Garage/Carport:
None
Map
Latitude: 36.235173 Longitude: -81.697447
Location & Neighborhood
City: Boone
County: Watauga
Area: 1-Boone, Brushy Fork, New River
Subdivision: Top O Boone
Zoning: Other-See Remarks
Environment
Elevation Range: 4001-4500 ft
Utilities & Features
Heat: Fireplace-Propane, Hot Water-Propane, Radiant Baseboard, Wood/Gas Logs
Auxiliary Heat Source: Fireplace-Propane
Hot Water: Gas
Internet: Yes
Sewer: Private, Septic Permit-2 Bedroom
Amenities: Cable Available, Fiber Optics, High Speed Internet, High Speed Internet-Fiber Optic, Long Term Rental Permitted, Short Term Rental Permitted, Wooded
Appliances: Dishwasher, Dryer, Electric Range, Garbage Disposal, Microwave Hood/Built-in, Microwave, Refrigerator, Washer
Interior
Fireplace: Free Standing, Gas Vented, One
Windows: Double Hung, Double Pane
Sqft Living Area Above Ground: 1368
Sqft Total Living Area: 1368
Sqft Unfinished Basement: 808
Exterior
Exterior: Wood
Style: Mountain
Porch / Deck: Covered, Multiple, Open
Driveway: Private Paved
Construction
Construction: Wood Frame
Attic: No
Basement: Crawl Space, Outside Ent-Basement
Garage: None
Roof: Architectural Shingle
Financial
Property Taxes: $926
Home Warranty: Yes
Financing: Cash/New
Other
Price Per Sqft: $238
Price Per Acre: $625,000
The data relating this real estate listing comes in part from the High Country Multiple Listing Service ®. Real estate listings held by brokerage firms other than the owner of this website are marked with the MLS IDX logo and information about them includes the name of the listing broker. The information appearing herein has not been verified by the High Country Association of REALTORS or by any individual(s) who may be affiliated with said entities, all of whom hereby collectively and severally disclaim any and all responsibility for the accuracy of the information appearing on this website, at any time or from time to time. All such information should be independently verified by the recipient of such data. This data is not warranted for any purpose -- the information is believed accurate but not warranted.
Our agents will walk you through a home on their mobile device. Enter your details to setup an appointment.