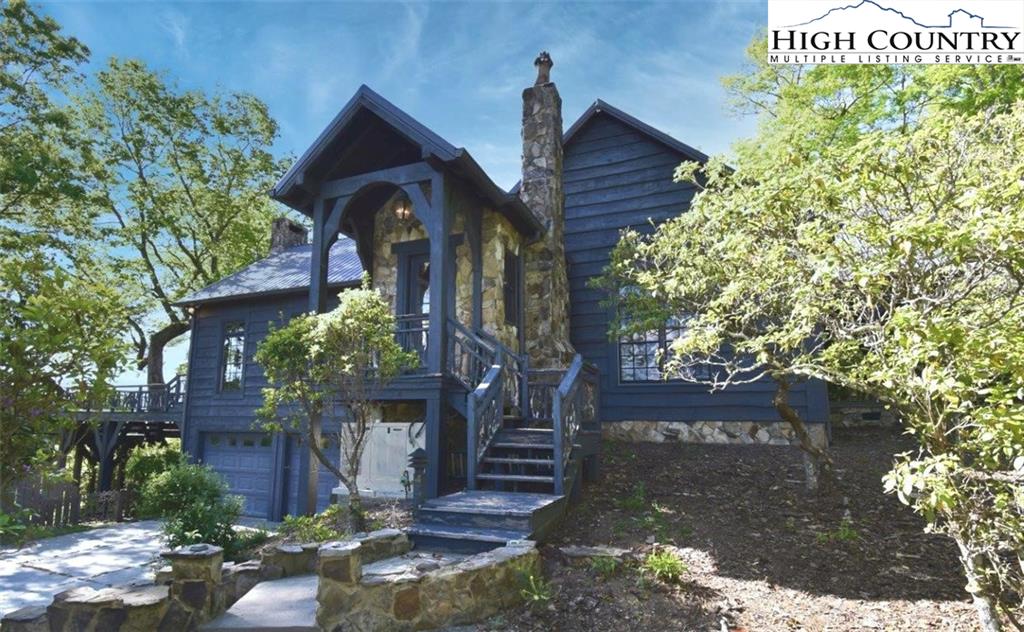Category
Price
Min Price
Max Price
Beds
Baths
SqFt
Acres
You must be signed into an account to save your search.
Already Have One? Sign In Now
This Listing Sold On December 8, 2021
230154 Sold On December 8, 2021
3
Beds
2.5
Baths
4814
Sqft
13.530
Acres
$1,020,000
Sold

Elegant estate situated on over 13 acres in the desirable Leatherwood Mountains Community. Enjoy stunning views and privacy from your own Elk Horn Manor. You will find beautiful details throughout this well-built custom home. Walk into the home and you will realize the magnificent floor plan that is suitable for large family gatherings. Large Great room with exposed beams, access to back deck and beautiful wood carved mantel. Spacious Master Bedroom is located on the main level with fireplace, high ceilings and beautifully appointed. State of the art, well-equipped gourmet kitchen is truly a Chef’s Dream kitchen. Downstairs are two bedrooms, game room and additional family room. Marble floors in bathrooms and wood floors through out main level. Beautiful crown molding in all rooms and custom wood work through out. Digital network system w/security cameras. There are two barns with stalls and workshop located on this beautiful piece of property. Partially fenced for your horses or pets. You will find many fruit trees and berry bushes around the property. Relax on your private deck and enjoy the stunning views.
Listing ID:
230154
Property Type:
Single Family
Year Built:
1996
Bedrooms:
3
Bathrooms:
2 Full, 1 Half
Sqft:
4814
Acres:
13.530
Garage/Carport:
2 Car, Attached
Map
Latitude: 36.131353 Longitude: -81.454268
Location & Neighborhood
City: Ferguson
County: Wilkes
Area: 3-Elk, Stoney Fork (Jobs Cabin, Elk, WILKES)
Subdivision: Leatherwood
Zoning: Deed Restrictions, Residential, Subdivision
Environment
Elevation Range: 2001-2500 ft
Utilities & Features
Heat: Heat Pump-Electric
Hot Water: Electric
Internet: Yes
Sewer: Private
Amenities: Barn, Cable Available, High Speed Internet, Horse Property, Horses Permitted, Hot Tub, Long Term Rental Permitted, Outbuilding, Outdoor Fireplace, Partial Fence, Partially Pasture, Partially Wooded, Security System, Short Term Rental Permitted, Storage Shed
Appliances: Cooktop-Gas, Dishwasher, Double Ovens, Dryer, Freezer, Microwave, Refrigerator, Washer
Interior
Interior Amenities: 1st Floor Laundry, Generator, Hot Tub, Security Cameras, Security System, Skylights, Window Treatments
Fireplace: Gas Vented, Three
Windows: Double Hung
Sqft Basement Heated: 2011
Sqft Living Area Above Ground: 2803
Sqft Total Living Area: 4814
Sqft Unfinished Basement: 355
Exterior
Exterior: Stone, Wood
Style: Mountain, Timber Frame
Porch / Deck: Covered, Multiple, Open
Driveway: Private Paved
Construction
Construction: Wood Frame
Basement: Full - Basement, Part Finish-Basement
Garage: 2 Car, Attached
Roof: Metal
Financial
Property Taxes: $5,536
Financing: Cash/New, Conventional
Other
Price Per Sqft: $239
Price Per Acre: $84,996
The data relating this real estate listing comes in part from the High Country Multiple Listing Service ®. Real estate listings held by brokerage firms other than the owner of this website are marked with the MLS IDX logo and information about them includes the name of the listing broker. The information appearing herein has not been verified by the High Country Association of REALTORS or by any individual(s) who may be affiliated with said entities, all of whom hereby collectively and severally disclaim any and all responsibility for the accuracy of the information appearing on this website, at any time or from time to time. All such information should be independently verified by the recipient of such data. This data is not warranted for any purpose -- the information is believed accurate but not warranted.
Our agents will walk you through a home on their mobile device. Enter your details to setup an appointment.