Category
Price
Min Price
Max Price
Beds
Baths
SqFt
Acres
You must be signed into an account to save your search.
Already Have One? Sign In Now
This Listing Sold On July 23, 2020
219615 Sold On July 23, 2020
3
Beds
2.5
Baths
2934
Sqft
0.720
Acres
$376,000
Sold
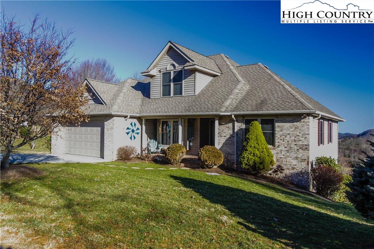
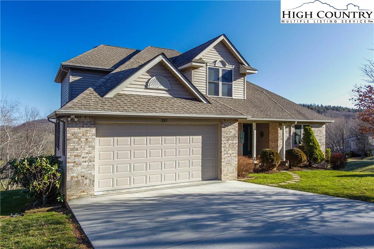
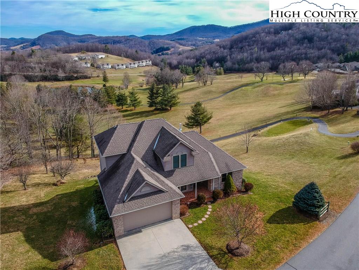
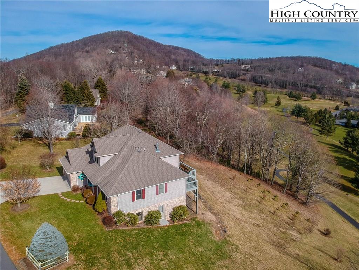
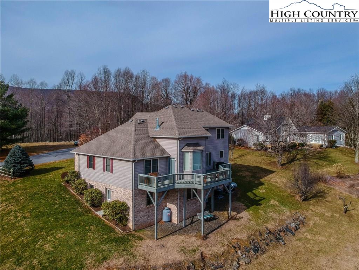
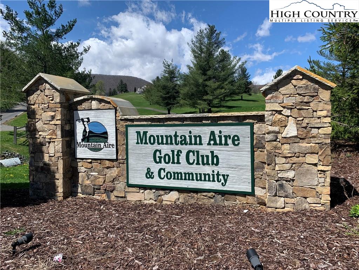
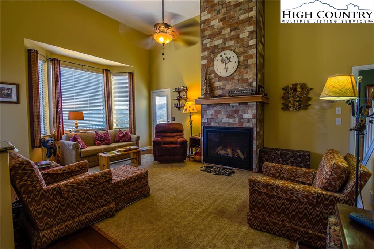
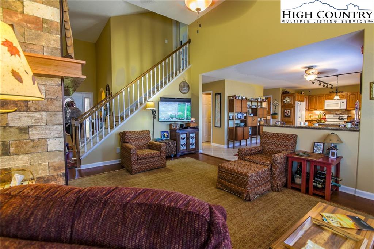
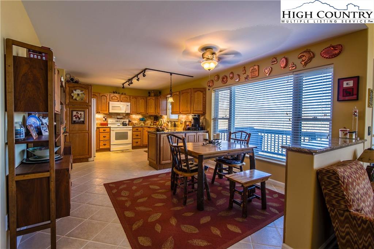

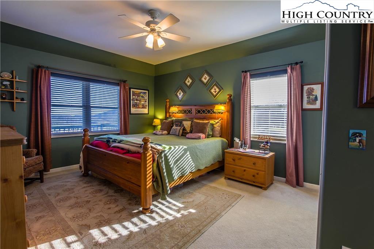
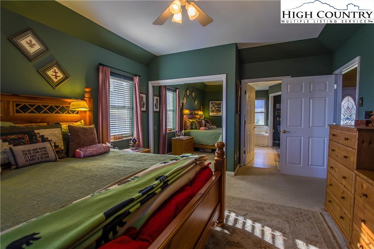
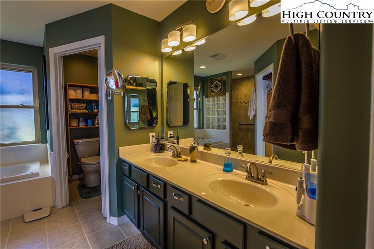
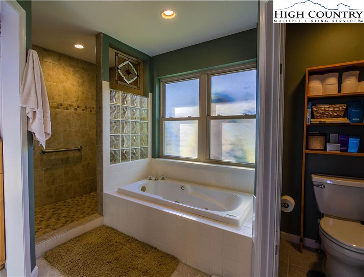
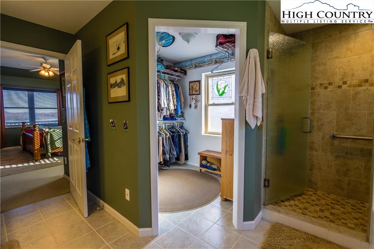
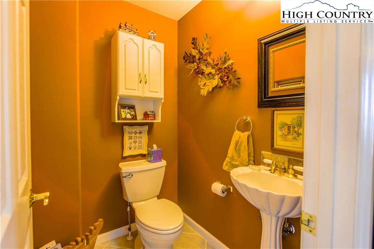
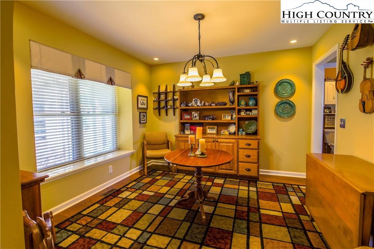
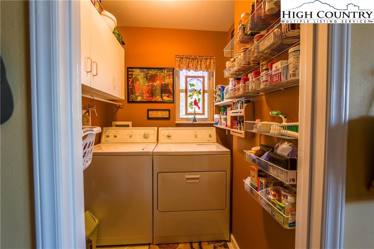
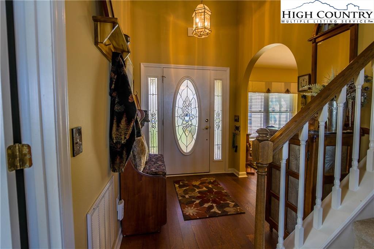
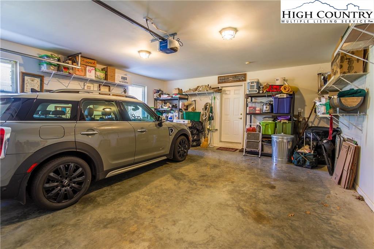
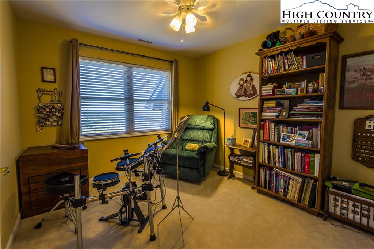
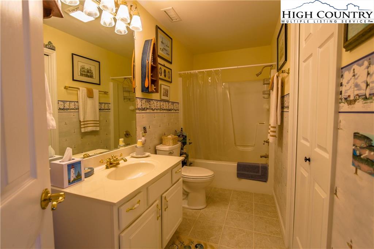
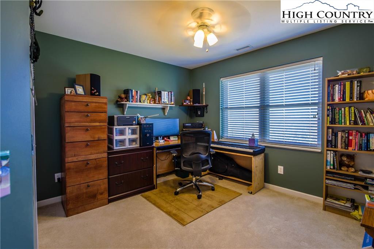
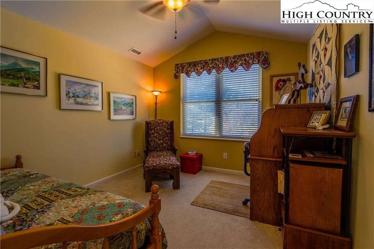
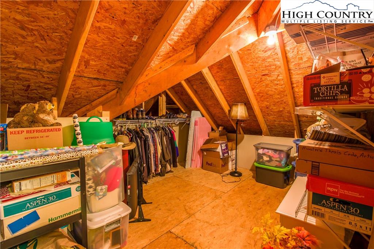
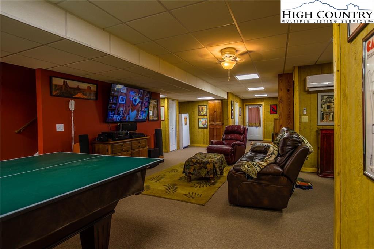
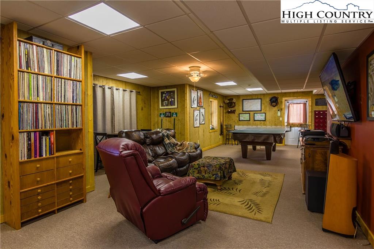
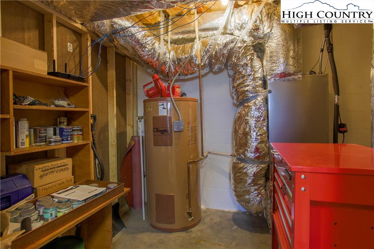
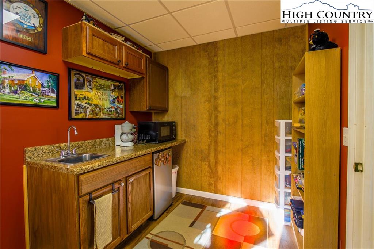
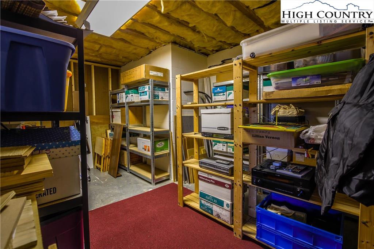
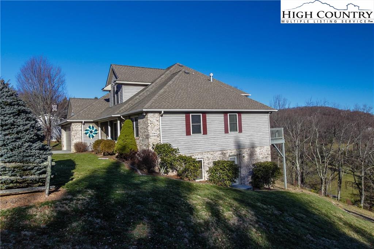
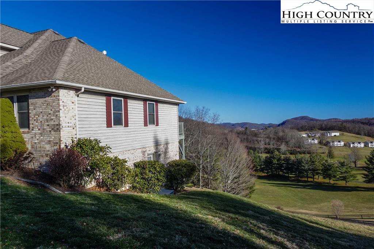
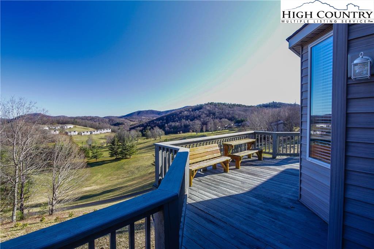
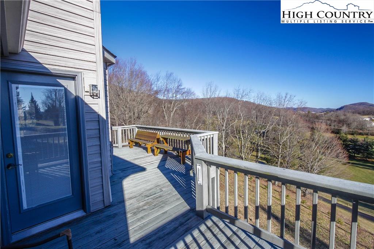
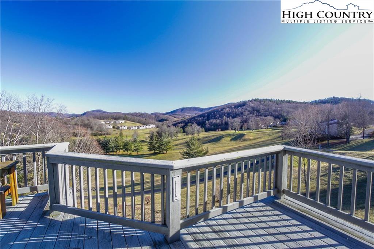
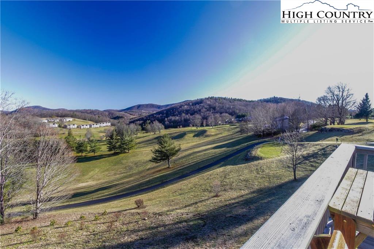
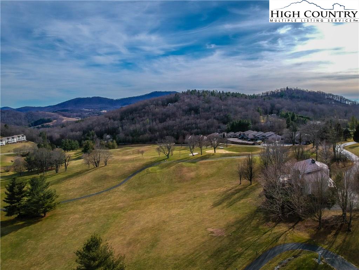
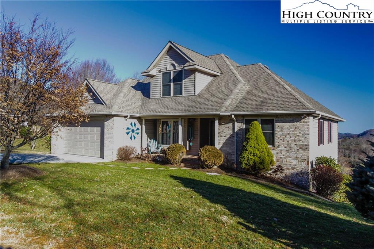
This home is is situated on the 18th hole of the Mountainaire Golf Course. Your view is stunning and best of all someone else cuts all that grass. Whether you like golf or not this is an amazing long-range view. The home has 3 bedrooms and a fourth room that could double as an office or guest overflow. Beautiful flooring throughout. Spacious kitchen with a view and open for entertaining and large pantry.. Lots of living room space with new gas fireplace. Walkout onto the deck & feast your eyes. Large master suite with easy access to the master bath shower, tub, & closet. The laundry is on the main level as well. Half bath for guests. You'll never have to use the stairs...this is one level living. 2 bedrooms upstairs for those pesky relatives that will visit. There's another room that could be used as an office or guest overflow. Huge walk-in storage space. The basement has been recently finished to include an area for your pool table, library/reading area, large flat screen entertainment center, huge half bath, workshop, large storage area, & utility room. Covered entry, outdoor decking & nicely landscaped. A great retirement nest. 6/18/20 HUGE $10,000 Price Reduction.
Listing ID:
219615
Property Type:
Single Family
Year Built:
2001
Bedrooms:
3
Bathrooms:
2 Full, 2 Half
Sqft:
2934
Acres:
0.720
Garage/Carport:
2 Car, Attached
Map
Latitude: 36.380478 Longitude: -81.530431
Location & Neighborhood
City: West Jefferson
County: Ashe
Area: 20-Pine Swamp, Old Fields, Ashe Elk
Subdivision: Fairway Ridge
Zoning: Residential, Subdivision
Environment
Elevation Range: 3001-3500 ft
Utilities & Features
Heat: Forced Air-Electric, Heat Pump-Electric, Mini Split Ductless
Auxiliary Heat Source: Forced Air-Electric
Hot Water: Electric
Internet: Yes
Sewer: Private, Septic Permit-3 Bedroom
Amenities: 220 Volt Power, High Speed Internet
Appliances: Dishwasher, Disposal, Electric Range, Microwave, Refrigerator
Interior
Interior Amenities: 1st Floor Laundry, Radon Mitigation System, Wet Bar
Fireplace: Gas Vented, Cultured or Manmade Stone
Windows: Double Hung, Double Pane, Screens
Sqft Basement Heated: 846
Sqft Living Area Above Ground: 2088
Sqft Total Living Area: 2934
Sqft Unfinished Basement: 219
Exterior
Exterior: Stone, Vinyl
Style: Traditional
Porch / Deck: Covered, Open
Driveway: Concrete
Construction
Construction: Wood Frame
Attic: No
Basement: Finished - Basement
Garage: 2 Car, Attached
Roof: Architectural Shingle
Financial
Property Taxes: $1,791
Financing: Cash/New, Conventional
Other
Price Per Sqft: $136
Price Per Acre: $555,554
The data relating this real estate listing comes in part from the High Country Multiple Listing Service ®. Real estate listings held by brokerage firms other than the owner of this website are marked with the MLS IDX logo and information about them includes the name of the listing broker. The information appearing herein has not been verified by the High Country Association of REALTORS or by any individual(s) who may be affiliated with said entities, all of whom hereby collectively and severally disclaim any and all responsibility for the accuracy of the information appearing on this website, at any time or from time to time. All such information should be independently verified by the recipient of such data. This data is not warranted for any purpose -- the information is believed accurate but not warranted.
Our agents will walk you through a home on their mobile device. Enter your details to setup an appointment.