Category
Price
Min Price
Max Price
Beds
Baths
SqFt
Acres
You must be signed into an account to save your search.
Already Have One? Sign In Now
This Listing Sold On October 15, 2020
222436 Sold On October 15, 2020
3
Beds
3
Baths
1636
Sqft
0.320
Acres
$375,000
Sold
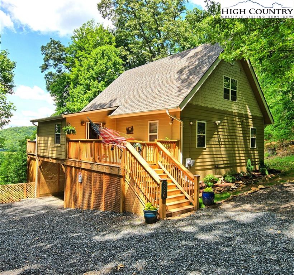
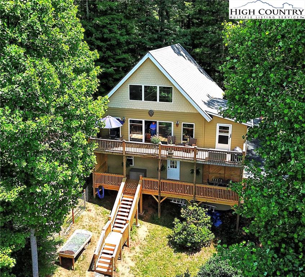
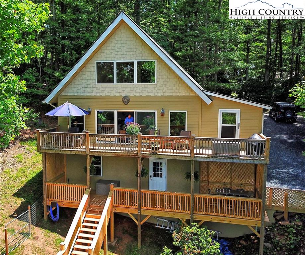
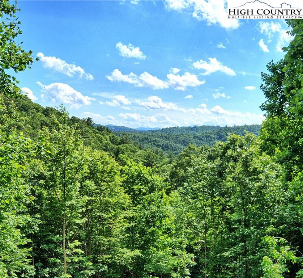
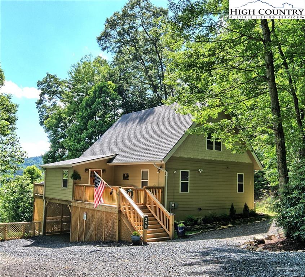
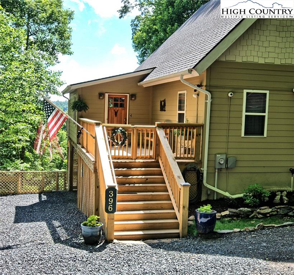
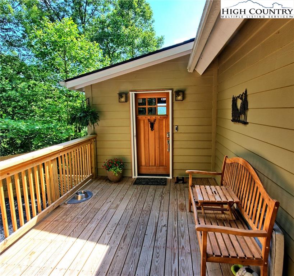
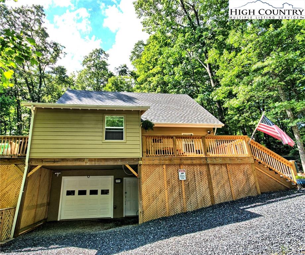
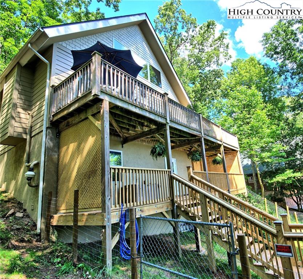
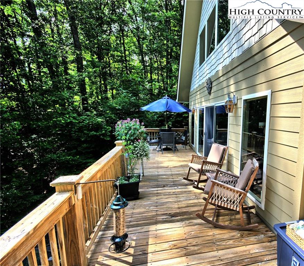
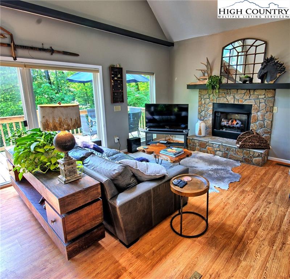
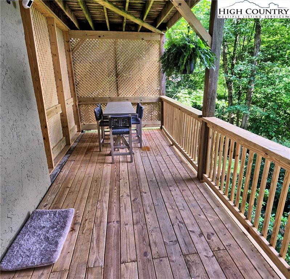
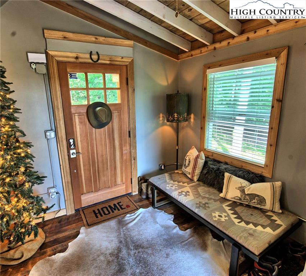
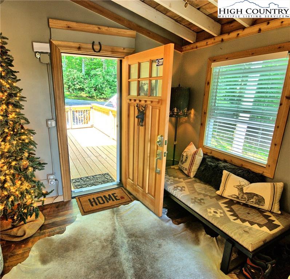
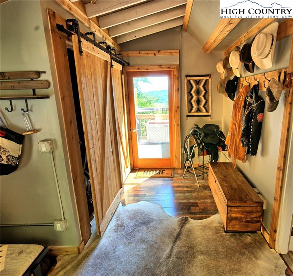
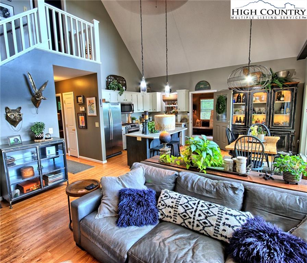
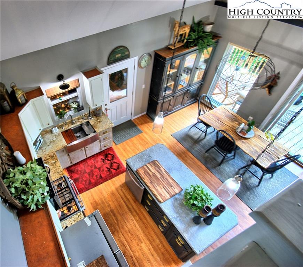
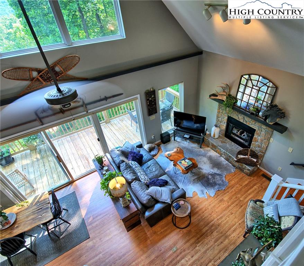
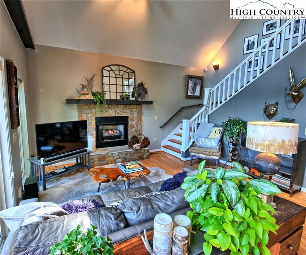
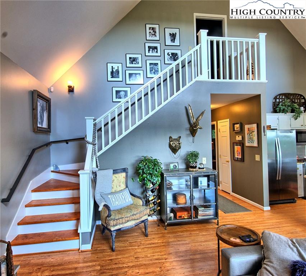
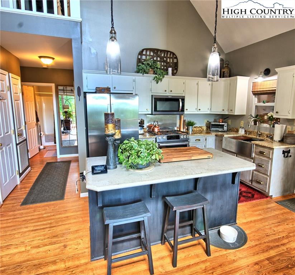
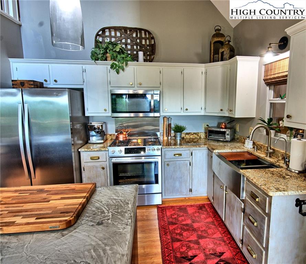
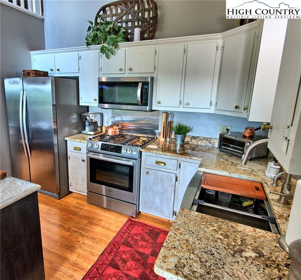
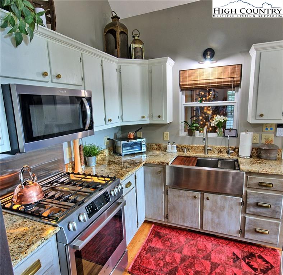
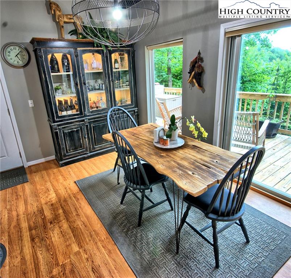
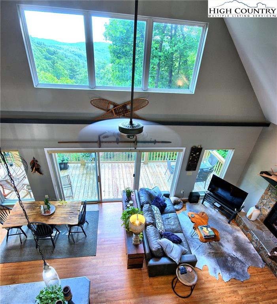
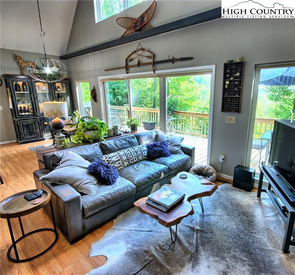
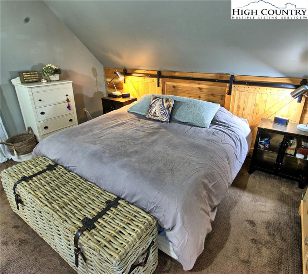
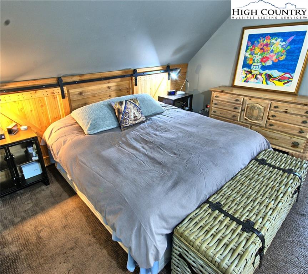
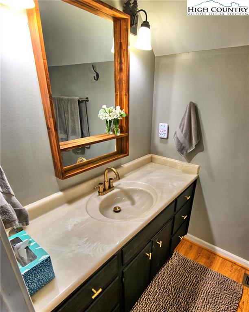
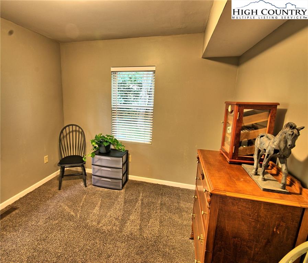
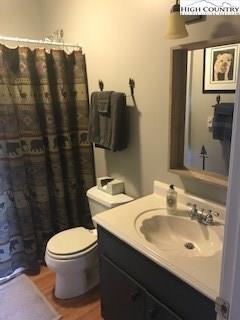
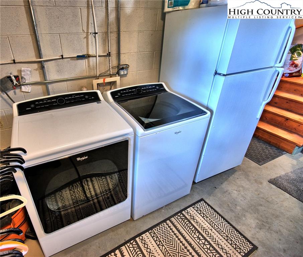
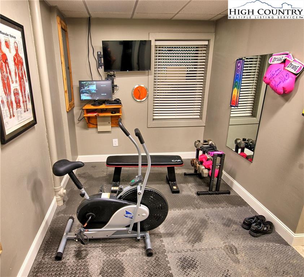
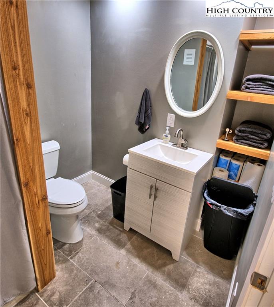
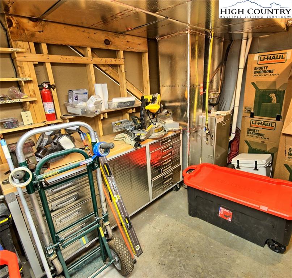
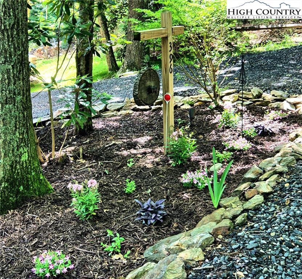
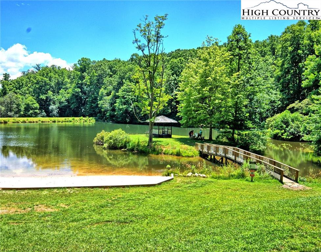
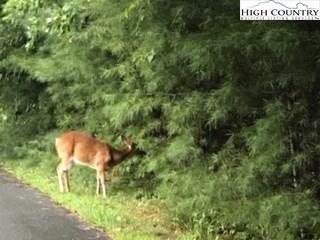
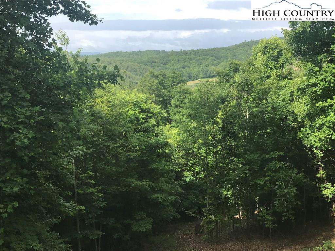
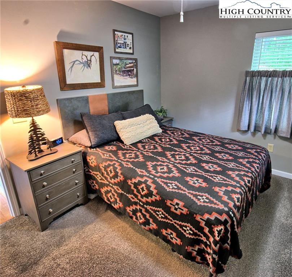
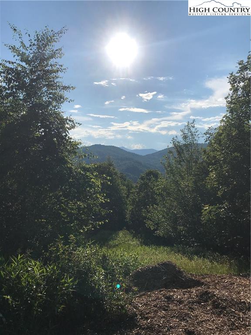
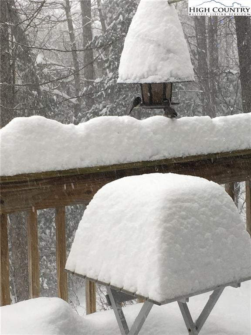
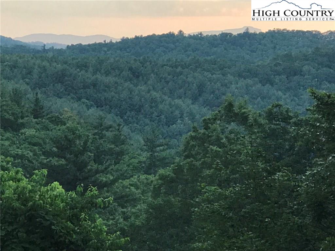
Located in an established, well maintained neighborhood. Enjoy the hiking trails and fish from the privately stocked lake. Leaf peepers haven. Entrance adjacent to New River access. Paved roadways & underground utilities. Structural Engineered Paneled house (SEP) making it incredibly insulated. Professionally upgraded inside and out by owner/developer. New exterior Premium SW Loxon XP paint. New 35 yr arch shingled roof w/titanium underlayment & warranty. New outside a/c unit w/warranty. Fenced backyard with new grass &garden. New front deck to mud room with huge closet and custom barn doors. Upper and lower rear decks allows year round views of Grandfather & a adjoining Mtn’s. Open living plan w/vaulted ceilings/lg windows. Kitchen has SS appliances, gas stove/oven w/island & pantry. Stone gas fireplace. 2 bedrms/full bath downstairs, upstairs loft, master bed/bath. New carpet all bedrms.1car garage & partially finished basement w/full bath & workout area. Complete interior new premium paint. New 40 gal water heater. This secluded paradise with deer & turkeys roaming freely is everything you’ve dreamed about in Mountain living. This house needs nothing except you! Owner/RE Broker
Listing ID:
222436
Property Type:
Single Family
Year Built:
2005
Bedrooms:
3
Bathrooms:
3 Full, 0 Half
Sqft:
1636
Acres:
0.320
Garage/Carport:
1 Car, Basement
Map
Latitude: 36.303065 Longitude: -81.551423
Location & Neighborhood
City: Fleetwood
County: Ashe
Area: 20-Pine Swamp, Old Fields, Ashe Elk
Subdivision: Fleetwood Falls
Zoning: Residential
Environment
Elevation Range: 3001-3500 ft
Utilities & Features
Heat: Fireplace-Propane, Forced Air-Propane, Hot Water-Electric
Auxiliary Heat Source: Forced Air-Propane, Fireplace-Propane
Hot Water: Electric
Internet: Yes
Sewer: Septic Permit-3 Bedroom
Amenities: 220 Volt Power, High Speed Internet-Fiber Optic, Long Term Rental Permitted, Partial Fence, Short Term Rental Permitted, Storage
Appliances: Convection Oven, Dishwasher, Dryer, Gas Range, Microwave Hood/Built-in, Refrigerator, Warming Drawer, Washer
Interior
Interior Amenities: Basement Laundry, Radon Mitigation System, Security System, Vaulted Ceiling, Window Treatments
Fireplace: Gas Non-Vented
Windows: Double Pane, Screens, Single Hung, Vinyl
Sqft Basement Heated: 232
Sqft Living Area Above Ground: 1404
Sqft Total Living Area: 1636
Sqft Unfinished Basement: 741
Exterior
Exterior: Fiber Cement Board, Masonary Block
Style: Mountain
Porch / Deck: Open
Driveway: Private Gravel
Construction
Construction: Masonry, Other-See Remarks, Wood Frame
Attic: No
Basement: Part Finish-Basement
Garage: 1 Car, Basement
Roof: Architectural Shingle
Financial
Property Taxes: $984
Financing: Cash/New
Other
Price Per Sqft: $232
Price Per Acre: $1,184,375
The data relating this real estate listing comes in part from the High Country Multiple Listing Service ®. Real estate listings held by brokerage firms other than the owner of this website are marked with the MLS IDX logo and information about them includes the name of the listing broker. The information appearing herein has not been verified by the High Country Association of REALTORS or by any individual(s) who may be affiliated with said entities, all of whom hereby collectively and severally disclaim any and all responsibility for the accuracy of the information appearing on this website, at any time or from time to time. All such information should be independently verified by the recipient of such data. This data is not warranted for any purpose -- the information is believed accurate but not warranted.
Our agents will walk you through a home on their mobile device. Enter your details to setup an appointment.