Category
Price
Min Price
Max Price
Beds
Baths
SqFt
Acres
You must be signed into an account to save your search.
Already Have One? Sign In Now
This Listing Sold On February 18, 2022
229491 Sold On February 18, 2022
3
Beds
2.5
Baths
4166
Sqft
2.920
Acres
$680,000
Sold
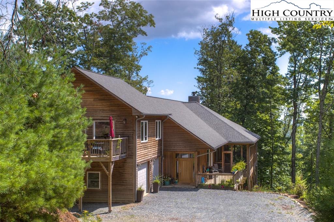
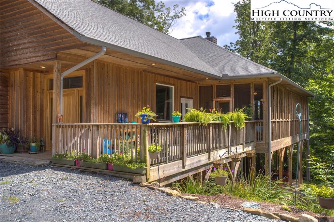
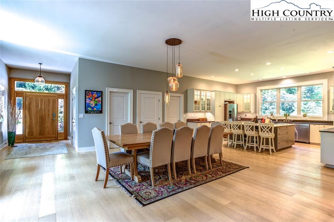
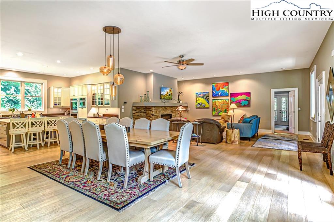
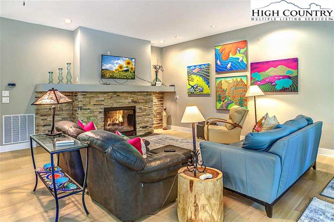
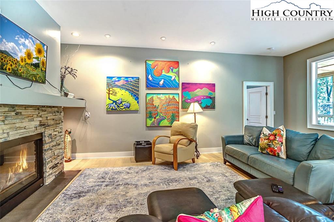
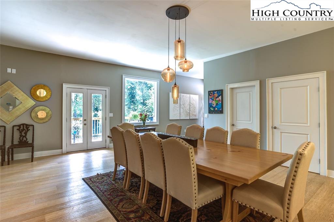
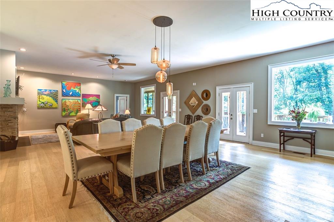
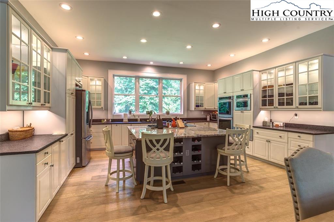
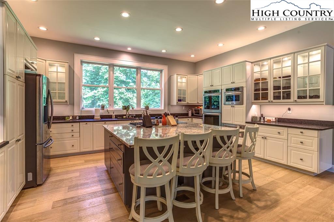
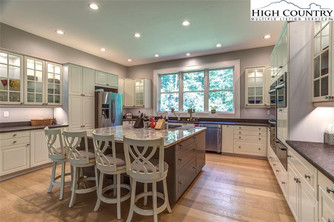
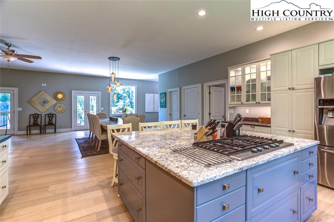
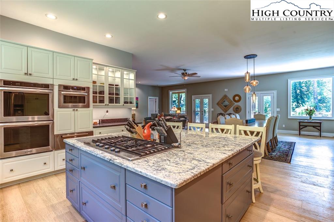
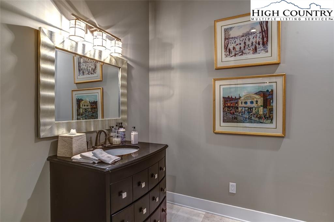
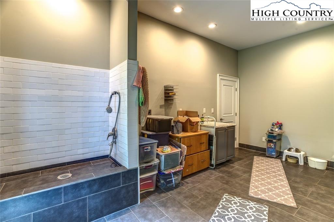
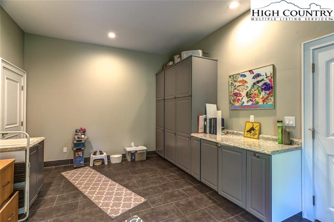
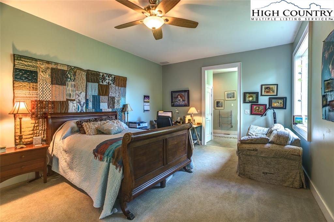
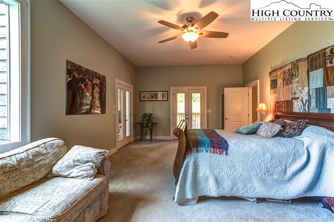
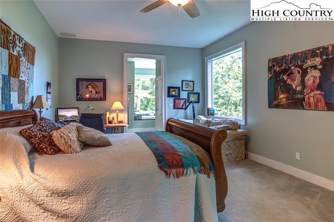
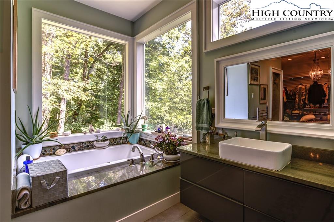
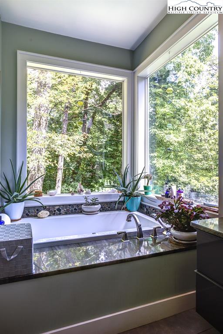
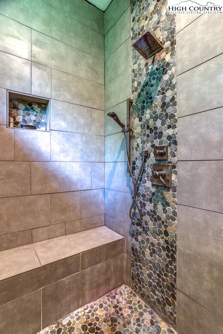
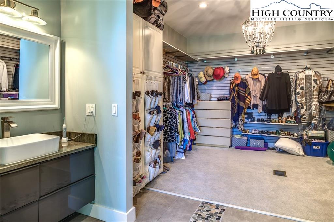
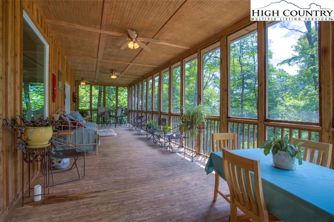
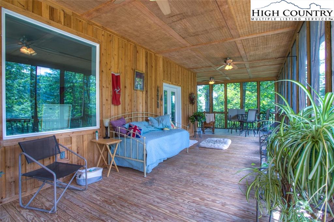
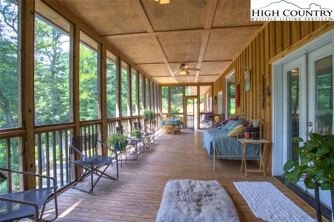
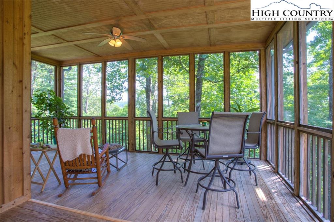
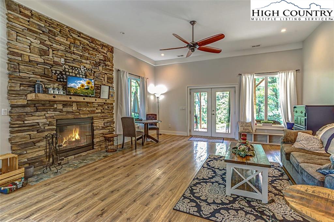
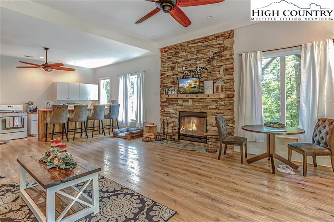
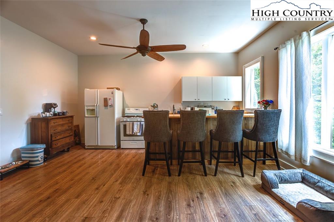
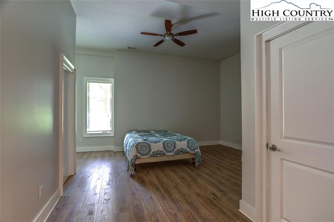
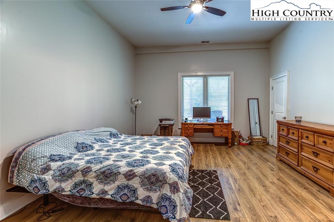
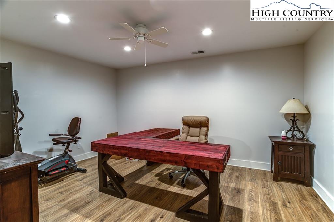
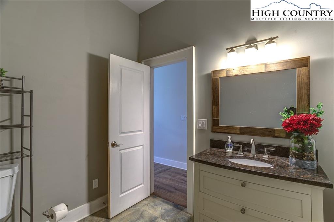
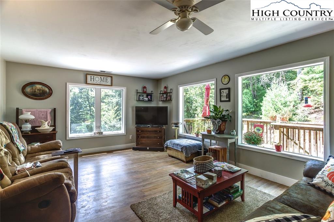
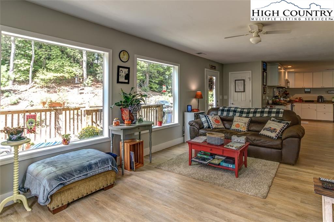
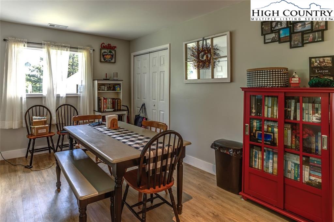
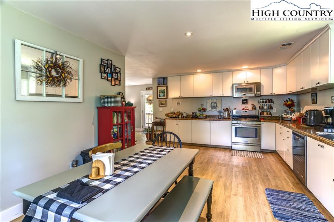
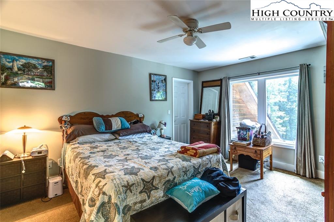
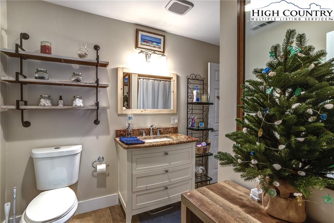
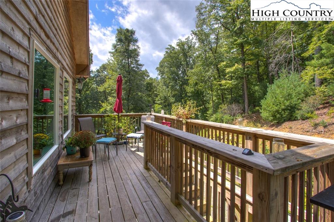
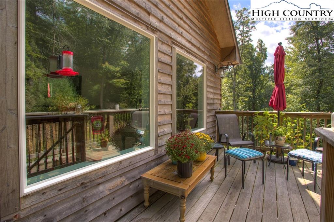
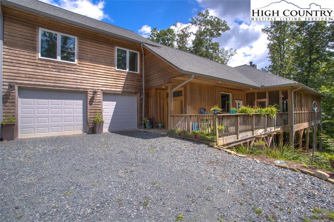
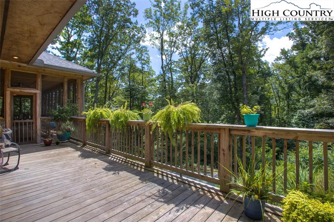
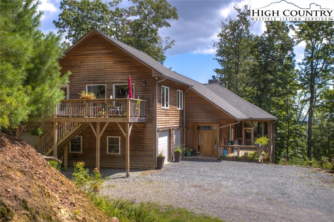
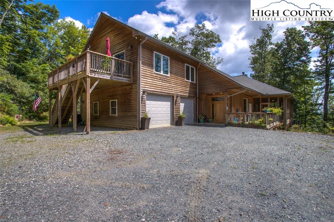
This beautiful 3 BR, 3/2.5 Bath home, lovingly situated on almost 3 Acres, has much to offer. With one level living, the open concept, including family room, dining room and kitchen surround you with comfortable ease. A beautiful stone fireplace compliments the gorgeous wood floors while the expansive screened in deck offers an extension to the gracious living space. The fabulous kitchen features a bounty of cabinetry, stainless appliances and yards of gorgeous granite, a true Chefs delight. The luxurious master suite also has access to the cozy screened in porch while the well appointed bath and glorious closet, including washer / dryer, give new meaning to the word pampered. There is a larger laundry area on the main level that offers plenty of storage and includes a laundry sink and large dog wash. Downstairs you will find a spacious den with another stone fireplace, a full kitchen, 2 BR's with jack and jill bath, an office, half bath and laundry. As an added bonus there is a 1 BR garage apartment that also has its own laundry. The attributes of this lovely home are too many to mention here, don't hesitate, make an appointment to see this special retreat today!
Listing ID:
229491
Property Type:
Single Family
Year Built:
2017
Bedrooms:
3
Bathrooms:
2 Full, 2 Half
Sqft:
4166
Acres:
2.920
Garage/Carport:
3+ Car
Map
Latitude: 36.115452 Longitude: -81.632059
Location & Neighborhood
City: Lenoir
County: Caldwell
Area: 4-BlueRdg, BlowRck YadVall-Pattsn-Globe-CALDWLL)
Subdivision: None
Zoning: None
Environment
Utilities & Features
Heat: Forced Air-Propane
Hot Water: Gas
Internet: Yes
Sewer: Septic Permit-3 Bedroom
Amenities: Apartment/Guest, Long Term Rental Permitted, Short Term Rental Permitted, Wooded
Appliances: Cooktop-Gas, Convection Oven, Dishwasher, Double Ovens, Dryer Hookup, Garbage Disposal, Microwave Hood/Built-in, Refrigerator, Wall Oven, Warming Drawer, Washer Hookup
Interior
Interior Amenities: 1st Floor Laundry, 2nd Floor Laundry
Fireplace: Gas Vented, Stone, Two, Woodburning
One Level Living: Yes
Sqft Basement Heated: 1909
Sqft Living Area Above Ground: 2257
Sqft Total Living Area: 4166
Sqft Unfinished Basement: 348
Exterior
Exterior: Wood
Style: Contemporary, Mountain
Construction
Construction: Wood Frame
Basement: Finished - Basement
Garage: 3+ Car
Roof: Architectural Shingle
Financial
Property Taxes: $3,495
Financing: Cash/New, Conventional
Other
Price Per Sqft: $186
Price Per Acre: $265,411
The data relating this real estate listing comes in part from the High Country Multiple Listing Service ®. Real estate listings held by brokerage firms other than the owner of this website are marked with the MLS IDX logo and information about them includes the name of the listing broker. The information appearing herein has not been verified by the High Country Association of REALTORS or by any individual(s) who may be affiliated with said entities, all of whom hereby collectively and severally disclaim any and all responsibility for the accuracy of the information appearing on this website, at any time or from time to time. All such information should be independently verified by the recipient of such data. This data is not warranted for any purpose -- the information is believed accurate but not warranted.
Our agents will walk you through a home on their mobile device. Enter your details to setup an appointment.