Category
Price
Min Price
Max Price
Beds
Baths
SqFt
Acres
You must be signed into an account to save your search.
Already Have One? Sign In Now
This Listing Sold On July 13, 2020
222060 Sold On July 13, 2020
3
Beds
1.5
Baths
1724
Sqft
0.300
Acres
$307,000
Sold
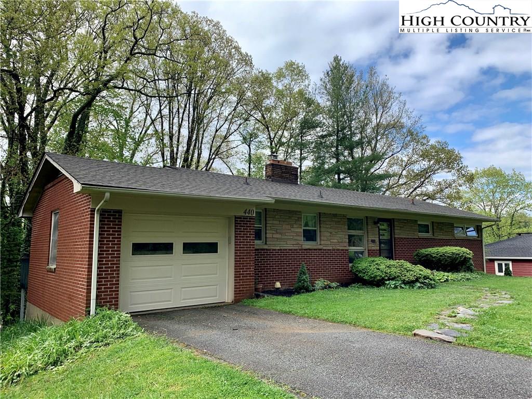
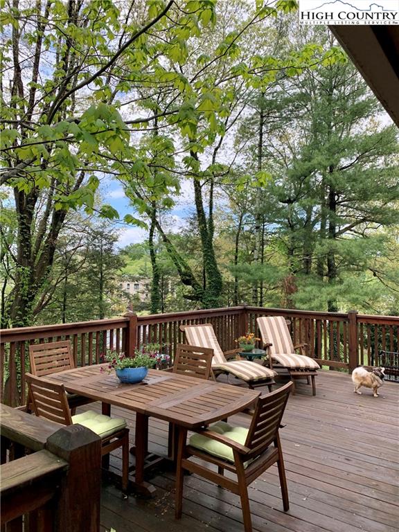
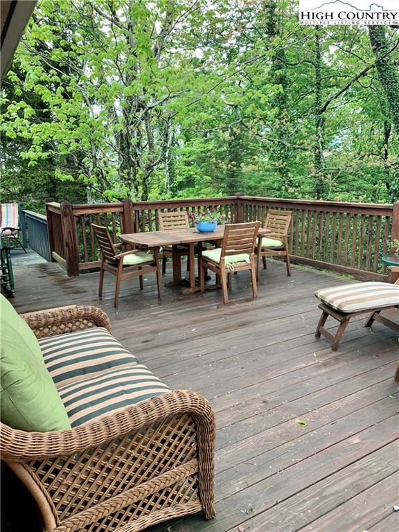
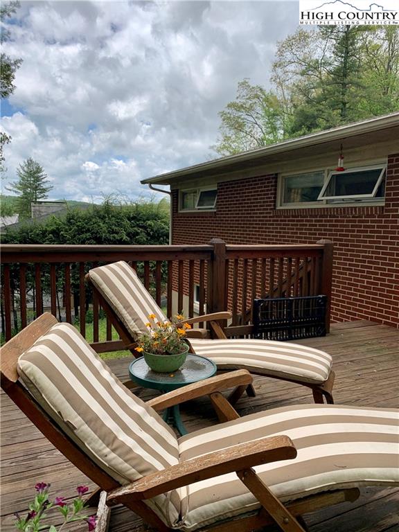
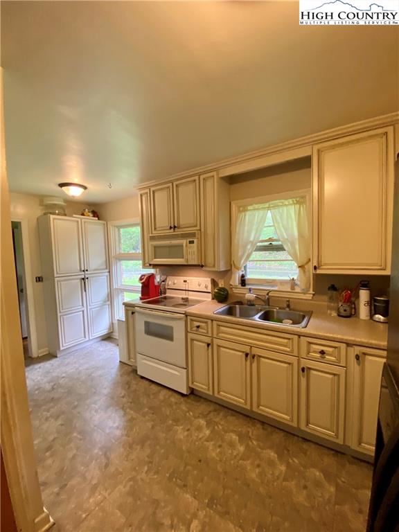
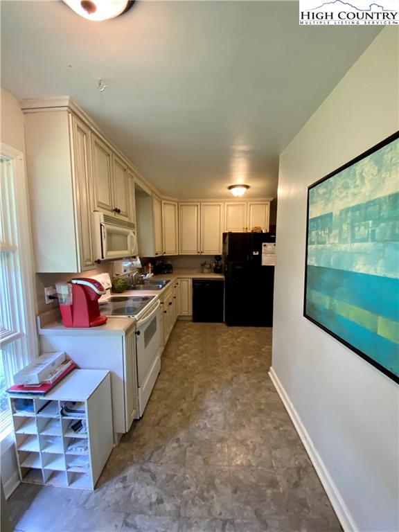
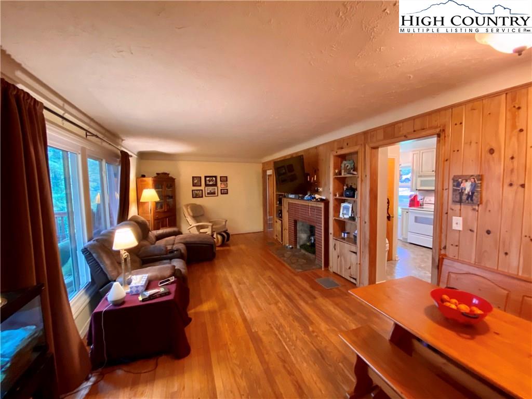
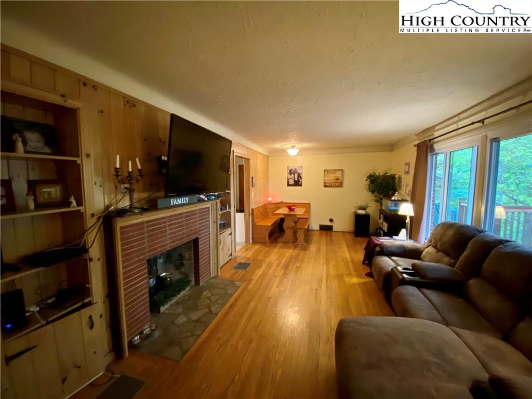
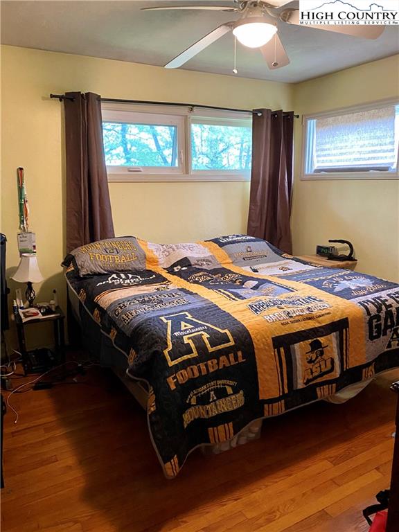
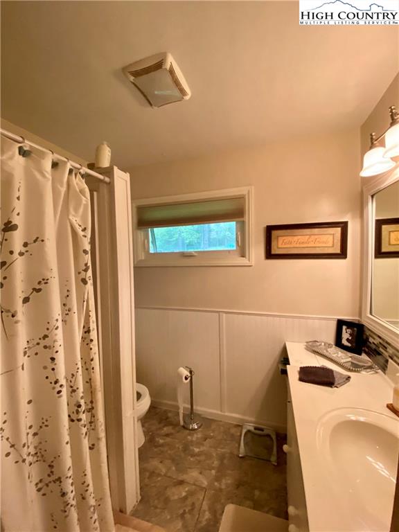
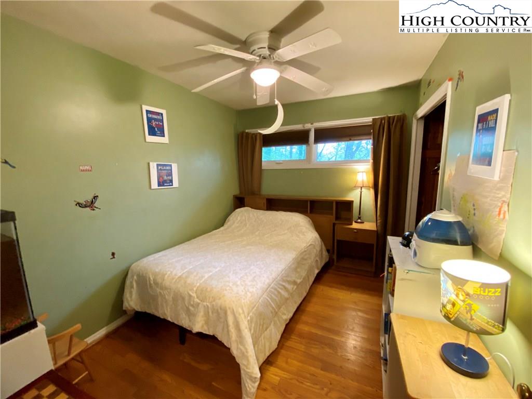
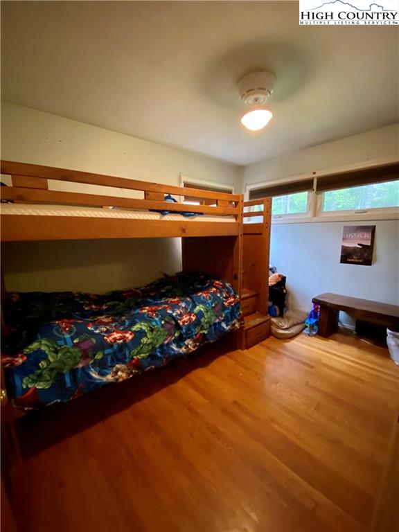
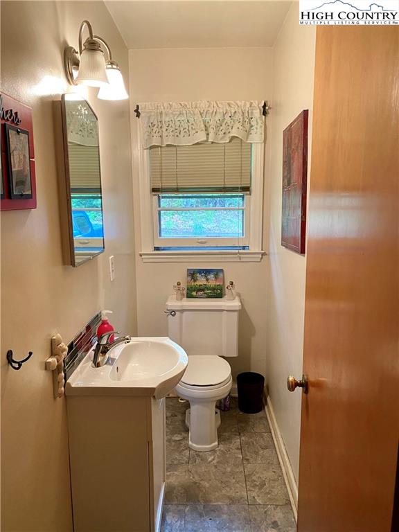
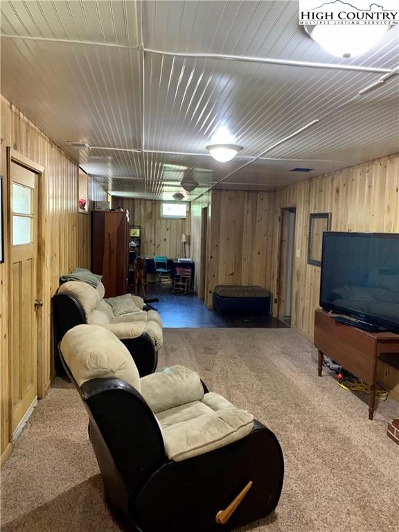
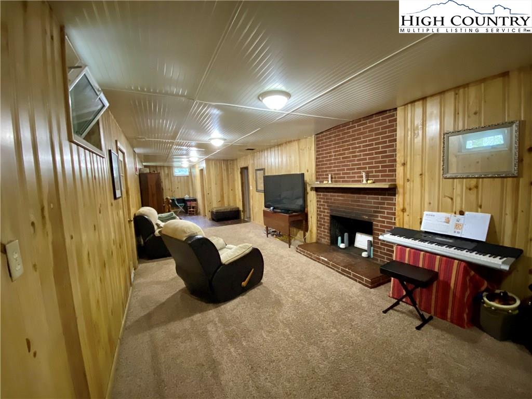
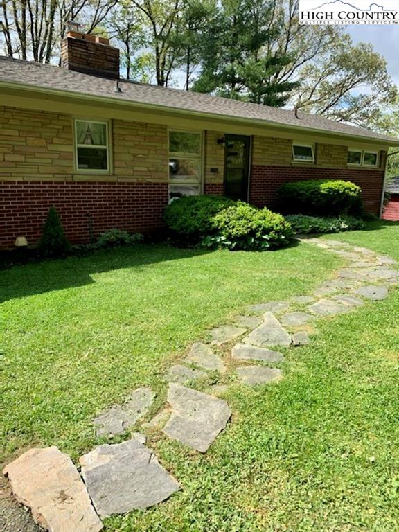
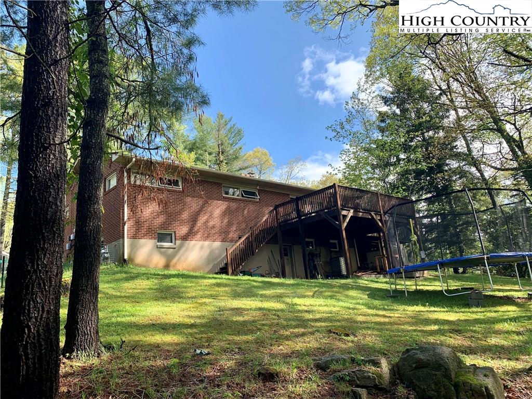
Enjoy a great in-town location from this 3BR+ bonus room, 1700sqft Brick Ranch located within walking distance to many Boone area establishments. Home offers wood floors, central heat/ac, 2-fireplaces, attached 1-car garage, full basement with bonus room and spacious back yard. Recent improvements include; heat pump, roof and kitchen cabinets. This home has R-3/Multi-Family zoning which allows up to 4 unrelated occupants and would make a great rental investment or full time residence. Walk-out basement offers an outside entrance and could be converted into a separate living space. This great location is within 1 mile of downtown Boone and ASU campus. AppalCart stop is also located a short walk away and many High Country attractions are within close proximity!
Listing ID:
222060
Property Type:
Single Family
Year Built:
1960
Bedrooms:
3
Bathrooms:
1 Full, 1 Half
Sqft:
1724
Acres:
0.300
Garage/Carport:
1 Car, Attached
Map
Latitude: 36.217285 Longitude: -81.668932
Location & Neighborhood
City: Boone
County: Watauga
Area: 1-Boone, Brushy Fork, New River
Subdivision: None
Zoning: Multi-Family, Residential
Environment
Utilities & Features
Heat: Forced Air-Oil, Heat Pump-Electric
Hot Water: Electric
Internet: Yes
Sewer: City
Amenities: Cable Available, High Speed Internet, Long Term Rental Permitted, Short Term Rental Permitted, Storage Shed
Appliances: Dishwasher, Dryer, Electric Range, Freezer, Microwave Hood/Built-in, Refrigerator, Washer
Interior
Fireplace: Brick, Two
Sqft Basement Heated: 564
Sqft Living Area Above Ground: 1160
Sqft Total Living Area: 1724
Sqft Unfinished Basement: 596
Exterior
Exterior: Brick
Style: Ranch
Porch / Deck: Open
Construction
Construction: Wood Frame
Basement: Full - Basement, Inside Ent-Basement, Part Finish-Basement, Walkout - Basement
Garage: 1 Car, Attached
Roof: Asphalt Shingle
Financial
Property Taxes: $1,847
Financing: Cash/New, Conventional
Other
Price Per Sqft: $186
Price Per Acre: $1,066,333
The data relating this real estate listing comes in part from the High Country Multiple Listing Service ®. Real estate listings held by brokerage firms other than the owner of this website are marked with the MLS IDX logo and information about them includes the name of the listing broker. The information appearing herein has not been verified by the High Country Association of REALTORS or by any individual(s) who may be affiliated with said entities, all of whom hereby collectively and severally disclaim any and all responsibility for the accuracy of the information appearing on this website, at any time or from time to time. All such information should be independently verified by the recipient of such data. This data is not warranted for any purpose -- the information is believed accurate but not warranted.
Our agents will walk you through a home on their mobile device. Enter your details to setup an appointment.