Category
Price
Min Price
Max Price
Beds
Baths
SqFt
Acres
You must be signed into an account to save your search.
Already Have One? Sign In Now
This Listing Sold On February 24, 2021
224477 Sold On February 24, 2021
3
Beds
3
Baths
2243
Sqft
0.000
Acres
$582,500
Sold
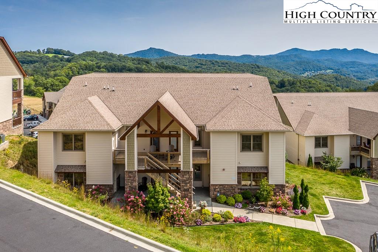
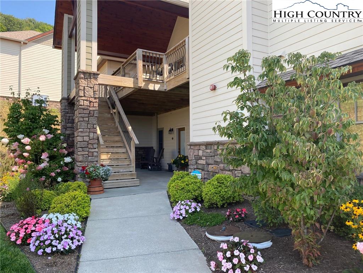
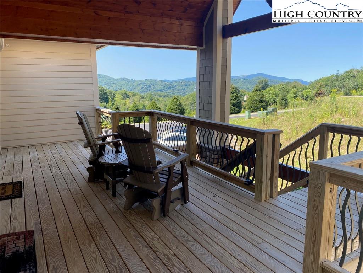
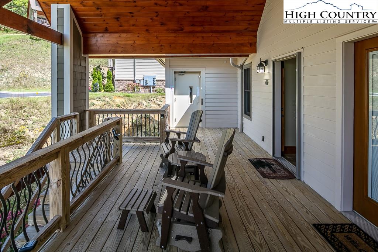
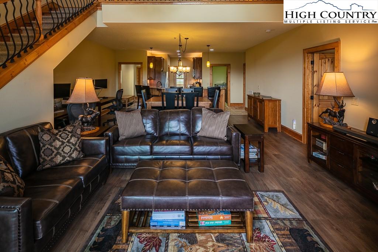
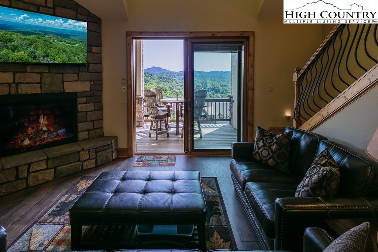
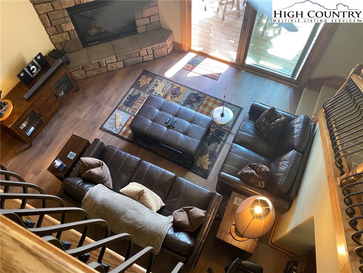
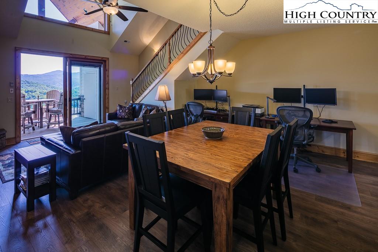
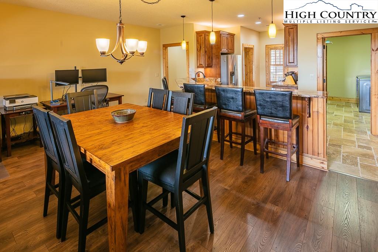
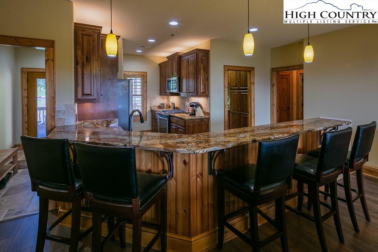
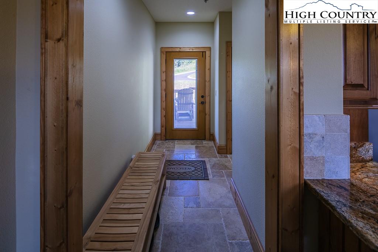
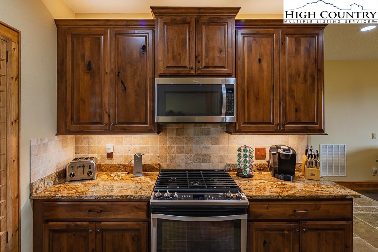
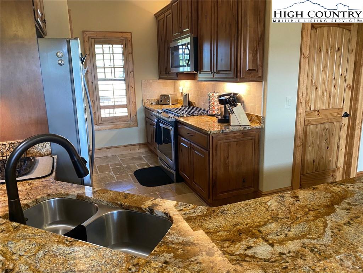
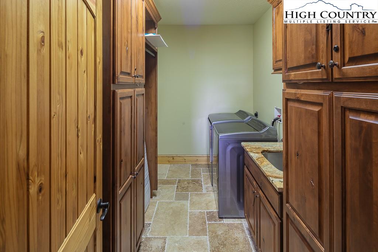
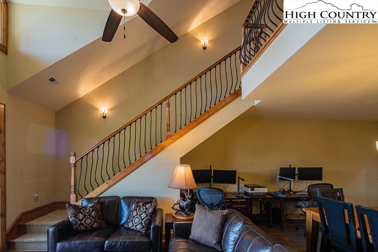
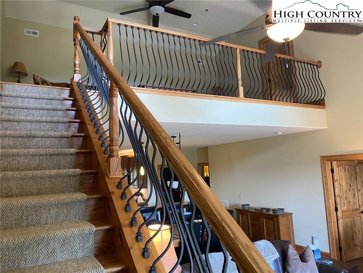
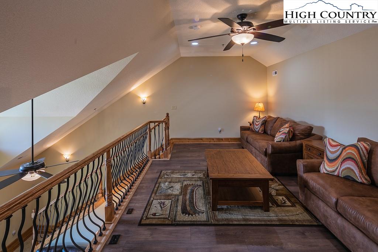
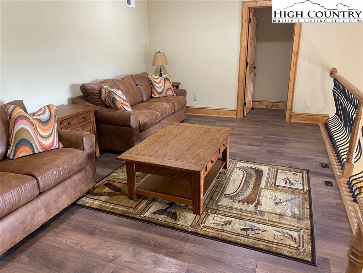
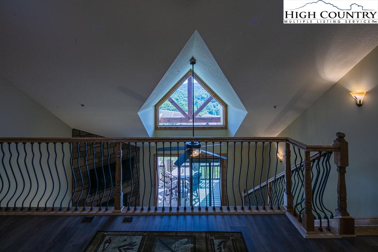
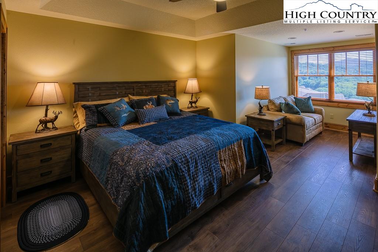
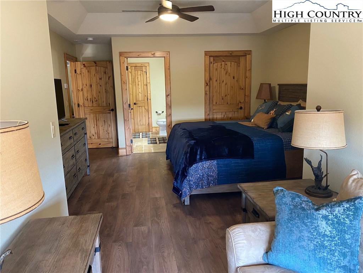
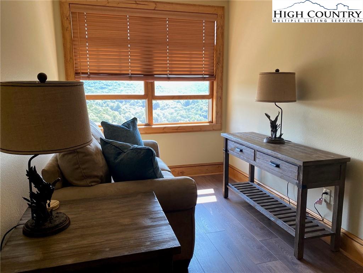
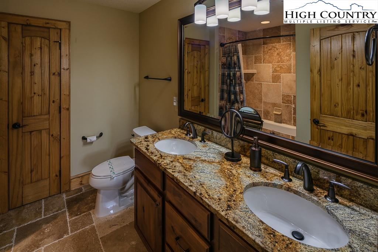
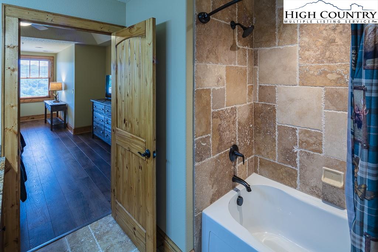
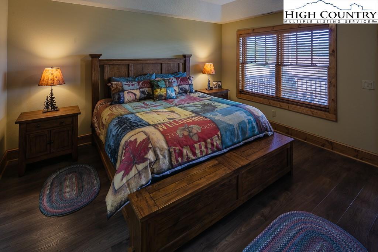
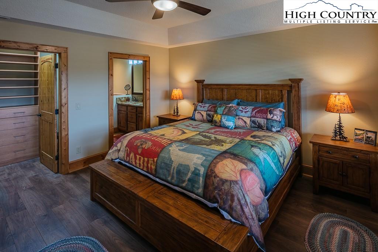
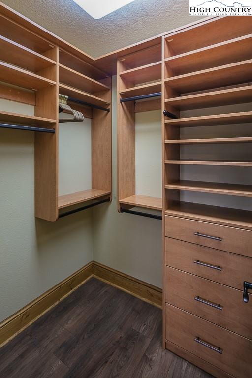
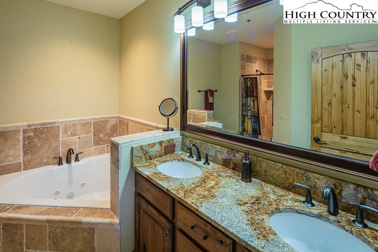
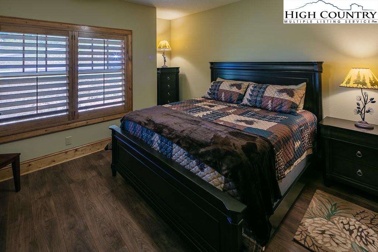
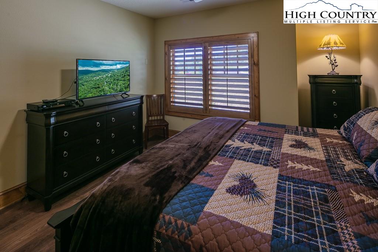
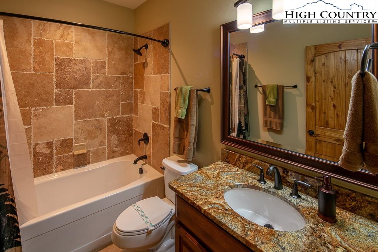
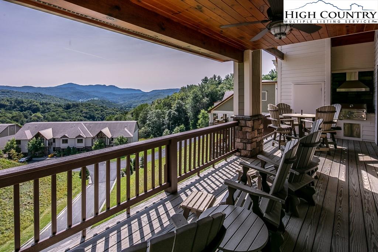
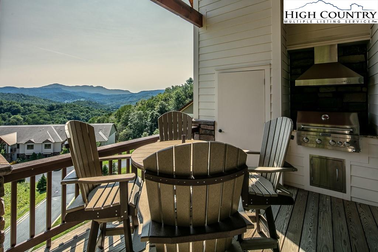
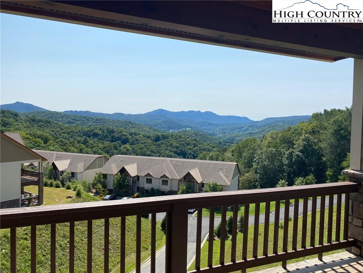
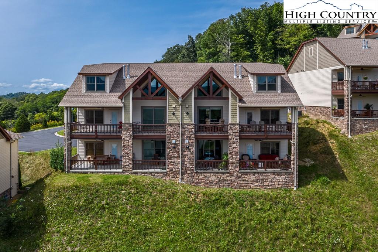
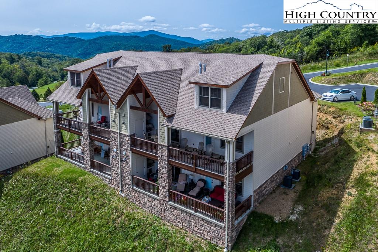
1st Time On The Market! Hardly Used Like New End Unit Upper 2 Story Condo w/ Elevator Access! Excellent Views of Grandfather Mountain to the SE & surprisingly NO VIEW OF SUGARTOP. Gourmet Kitchen w/ Granite Countertops, Gas Range & Oven (Natural Gas), Balterio Flooring & Travertine Tile throughout, no carpet (carpet runner on hardwood stairs). All Builder Upgrades including Additional Owner Fixture & Appliance Upgrades, Hunter Ceiling Fans, Kohler fixtures, Dimmer Switches & Additional Lighting. Unique Building Features: 4 plex (as compared to 8 plex), Natural Light, Over-size Closets, Showers & Tubs, Walk-in Laundry/Pantry Room, Stone Gas Fireplace, Outdoor Covered Deck w/ Summer Kitchen plus Extra Large Front Porch, & Superior Soundproofing. Very Energy Efficient. Natural Gas Community. Monthly Utility Bills Very Reasonable! Extra Parking, Sunrise & Sunset Views, Views of Roan Mountain to the SW, Southern Exposure, Cross breeze from the ridge. Close proximity to Town, Ski Resorts, Restaurants, Hiking, Shopping, Parks, etc. Temps average 75 degrees in the Summer months. Being offered unfurnished, but furnishings are available for purchase. Please note 30 day min. nightly rental.
Listing ID:
224477
Property Type:
Condo
Year Built:
2015
Bedrooms:
3
Bathrooms:
3 Full, 0 Half
Sqft:
2243
Acres:
0.000
Garage/Carport:
None
Map
Latitude: 36.170038 Longitude: -81.877874
Location & Neighborhood
City: Banner Elk
County: Avery
Area: 8-Banner Elk
Subdivision: The Vistas
Zoning: Deed Restrictions, Multi-Family, Residential, Subdivision
Environment
Elevation Range: 4001-4500 ft
Utilities & Features
Heat: Fireplace-Natural Gas, Heat Pump-Electric, Zoned
Auxiliary Heat Source: Heat Pump-Electric
Hot Water: Tankless-Gas
Internet: Yes
Sewer: City
Amenities: Cable Available, Elevator, Furnished, High Speed Internet, Long Term Rental Permitted, Southern Exposure
Appliances: Cooktop-Gas, Dishwasher, Dryer, Dryer Hookup, Garbage Disposal, Microwave Hood/Built-in, Microwave, Refrigerator, Washer, Washer Hookup, Other-See Remarks
Interior
Interior Amenities: 1st Floor Laundry, Cathedral Ceiling, Elevator, Furnished, Vaulted Ceiling
Fireplace: Gas Vented, Cultured or Manmade Stone, One
Windows: Double Pane, Screens
Sqft Living Area Above Ground: 2243
Sqft Total Living Area: 2243
Exterior
Exterior: Concrete Siding, Cultured or Manmade Stone, Shakes
Style: Mountain
Construction
Construction: Wood Frame
Attic: Yes
Basement: None
Garage: None
Green Built: Energy Star Appliances
Roof: Architectural Shingle
Financial
Property Taxes: $4,611
Financing: Cash/New, Conventional
Other
Price Per Sqft: $252
The data relating this real estate listing comes in part from the High Country Multiple Listing Service ®. Real estate listings held by brokerage firms other than the owner of this website are marked with the MLS IDX logo and information about them includes the name of the listing broker. The information appearing herein has not been verified by the High Country Association of REALTORS or by any individual(s) who may be affiliated with said entities, all of whom hereby collectively and severally disclaim any and all responsibility for the accuracy of the information appearing on this website, at any time or from time to time. All such information should be independently verified by the recipient of such data. This data is not warranted for any purpose -- the information is believed accurate but not warranted.
Our agents will walk you through a home on their mobile device. Enter your details to setup an appointment.