Category
Price
Min Price
Max Price
Beds
Baths
SqFt
Acres
You must be signed into an account to save your search.
Already Have One? Sign In Now
This Listing Sold On February 28, 2022
231295 Sold On February 28, 2022
6
Beds
4
Baths
3612
Sqft
0.360
Acres
$985,000
Sold
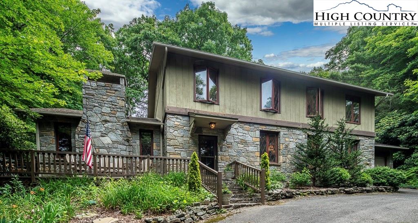
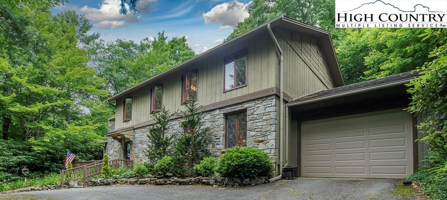
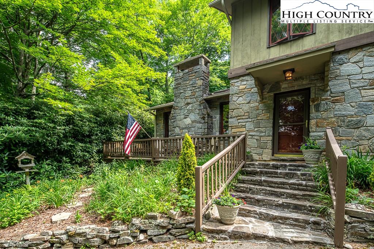
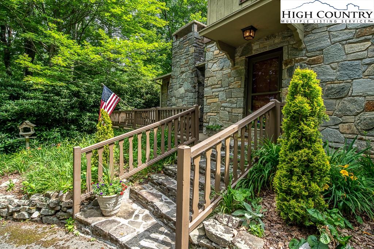
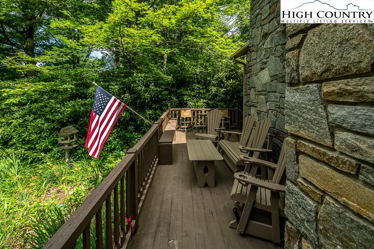
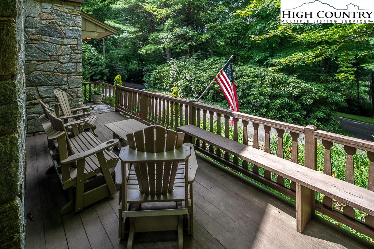
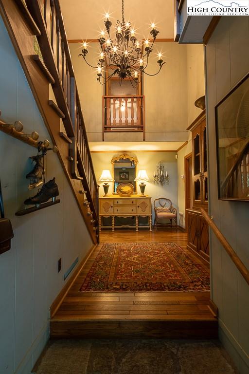
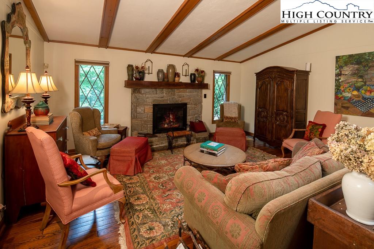
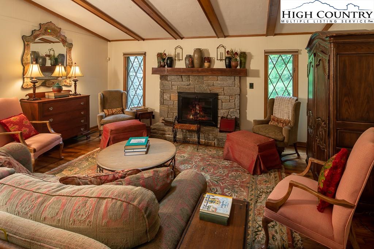
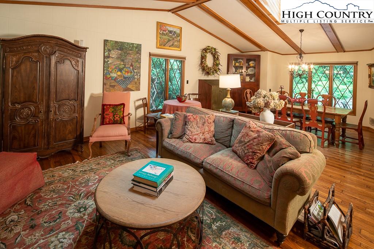
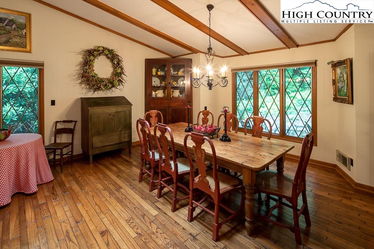
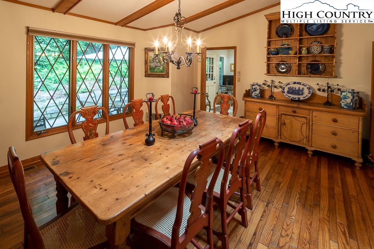

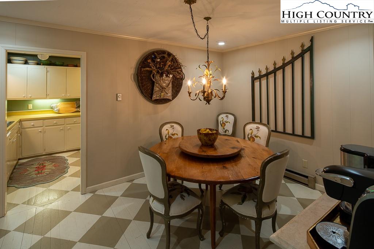
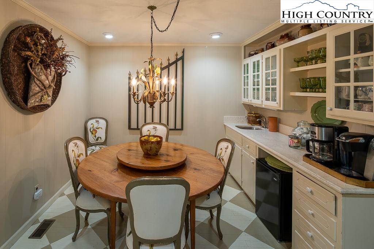
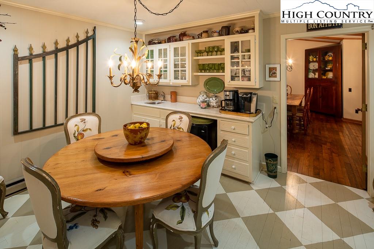
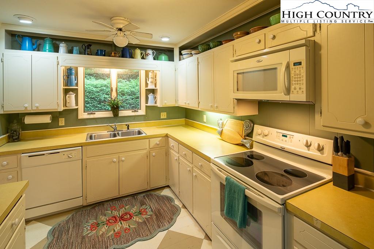
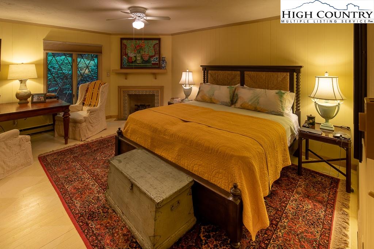
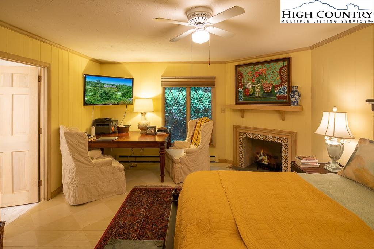
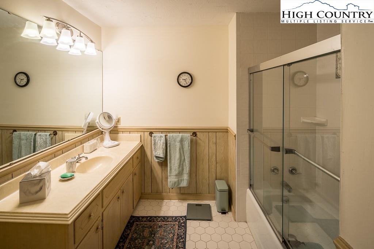
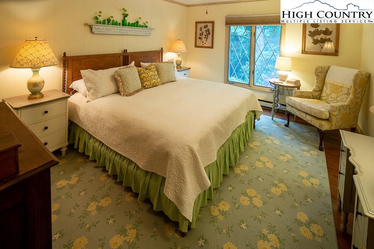
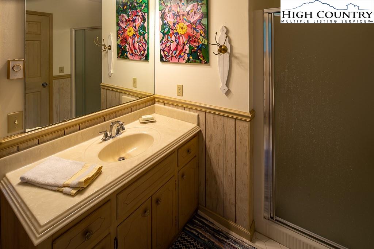
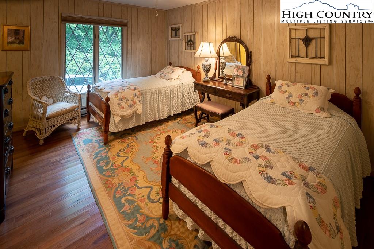
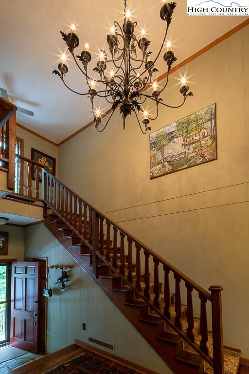
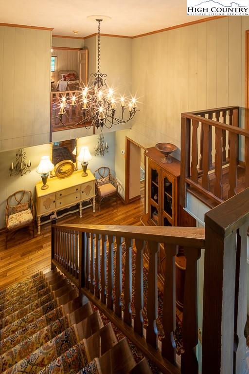
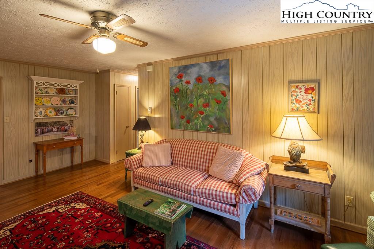
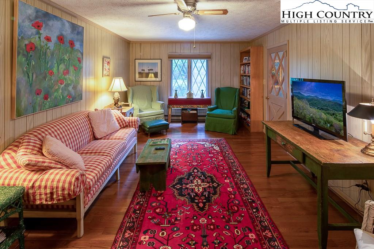
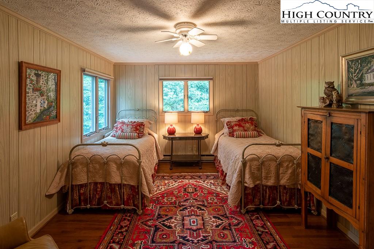
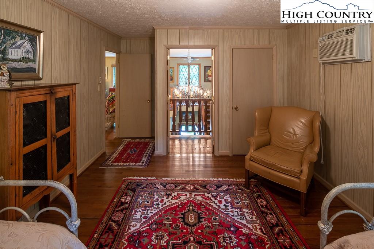
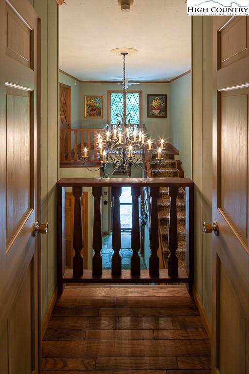
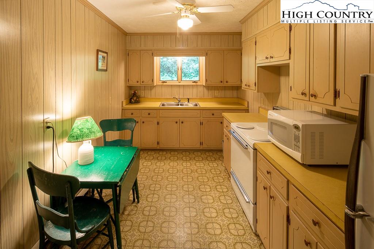
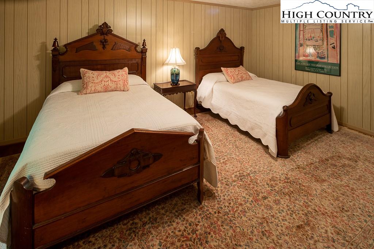
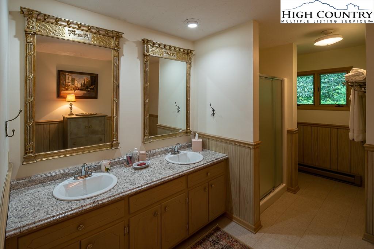
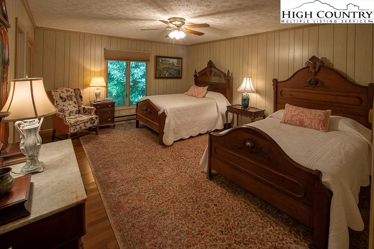
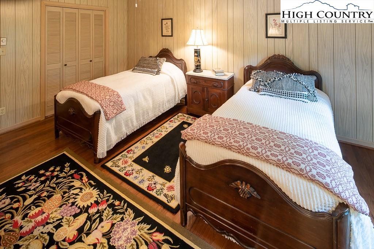
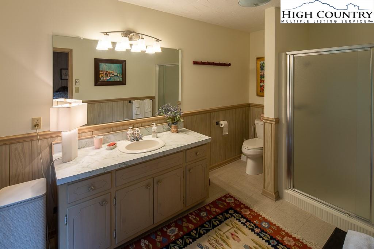
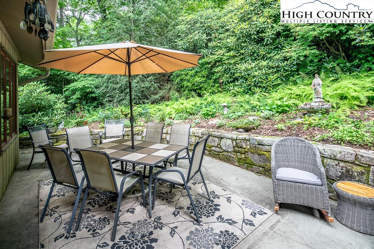
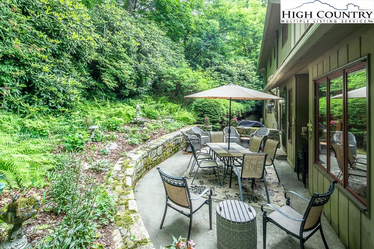
Talk about European charm! English and French rolled into one beautiful home. As soon as you turn into the driveway you're surrounded by lush green privacy. Step into the foyer and you're in the South of France....the feeling is purely charming and intimate. You'll want to make it your own, of course, but the possibilities are endless. So much beautiful space to create the life you want. 6 bedrooms/4 baths (2 ensuites) for a large family or add an elevator and create an apartment since there is already a 2nd kitchen upstairs. Make one of the rooms into an art studio. Homeschool your children. Invite family. Entertain. It's endless. Really a lovely space. Hardwood floors. A Juliette balcony. Fieldstone fireplace. A wonderful patio in the back surrounded by more lush greenery. 1-car garage. Breakfast room off the kitchen in addition to a formal dining area. This location is one of the coveted areas of Blowing Rock across from the golf course and minutes to downtown. Come see this home. Step into the ambiance. Despite the size, it exudes the charm and coziness of a Cotswold cottage!
Listing ID:
231295
Property Type:
Single Family
Year Built:
1975
Bedrooms:
6
Bathrooms:
4 Full, 0 Half
Sqft:
3612
Acres:
0.360
Garage/Carport:
1 Car
Map
Latitude: 36.122294 Longitude: -81.659924
Location & Neighborhood
City: Blowing Rock
County: Watauga
Area: 4-BlueRdg, BlowRck YadVall-Pattsn-Globe-CALDWLL)
Subdivision: None
Zoning: Residential
Environment
Utilities & Features
Heat: Baseboard Electric, Forced Air-Propane
Internet: Yes
Sewer: City
Amenities: High Speed Internet, Long Term Rental Permitted
Appliances: Cooktop-Electric, Dishwasher, Dryer, Dryer Hookup, Electric Range, Microwave Hood/Built-in, Refrigerator, Washer, Washer Hookup
Interior
Interior Amenities: 1st Floor Laundry, Second Kitchen
Fireplace: Gas Vented, One, Stone
Sqft Living Area Above Ground: 3612
Sqft Total Living Area: 3612
Exterior
Exterior: Stone, Wood
Style: Cottage, Mountain, Traditional
Driveway: Asphalt
Construction
Construction: Wood Frame
Basement: Slab
Garage: 1 Car
Roof: Asphalt Shingle
Financial
Property Taxes: $5,636
Financing: Cash/New, Conventional
Other
Price Per Sqft: $277
Price Per Acre: $2,775,000
The data relating this real estate listing comes in part from the High Country Multiple Listing Service ®. Real estate listings held by brokerage firms other than the owner of this website are marked with the MLS IDX logo and information about them includes the name of the listing broker. The information appearing herein has not been verified by the High Country Association of REALTORS or by any individual(s) who may be affiliated with said entities, all of whom hereby collectively and severally disclaim any and all responsibility for the accuracy of the information appearing on this website, at any time or from time to time. All such information should be independently verified by the recipient of such data. This data is not warranted for any purpose -- the information is believed accurate but not warranted.
Our agents will walk you through a home on their mobile device. Enter your details to setup an appointment.