Category
Price
Min Price
Max Price
Beds
Baths
SqFt
Acres
You must be signed into an account to save your search.
Already Have One? Sign In Now
This Listing Sold On July 10, 2020
222049 Sold On July 10, 2020
2
Beds
1.5
Baths
1584
Sqft
1.280
Acres
$469,000
Sold
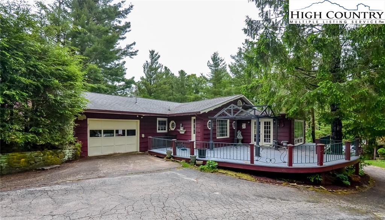
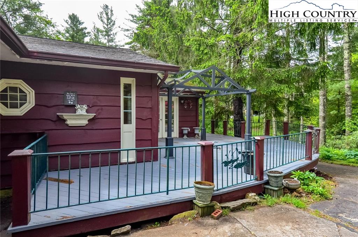
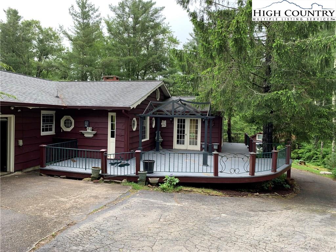
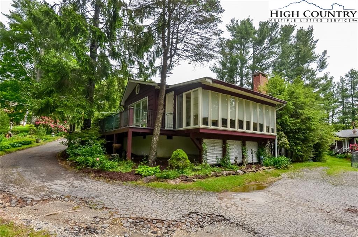
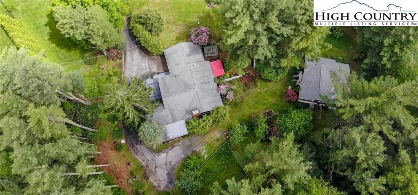
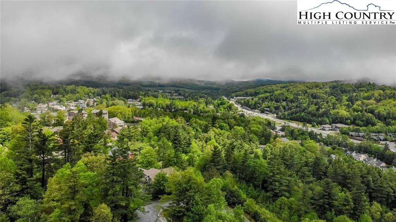
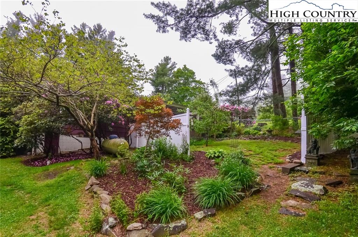
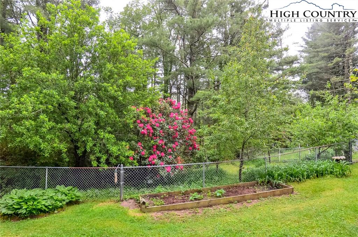
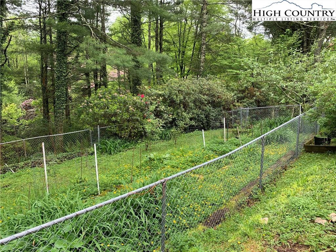
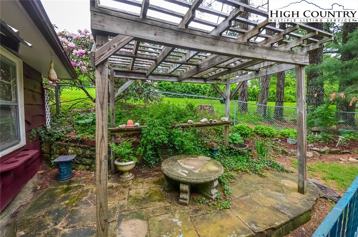
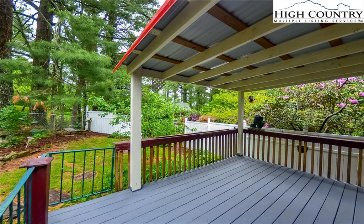
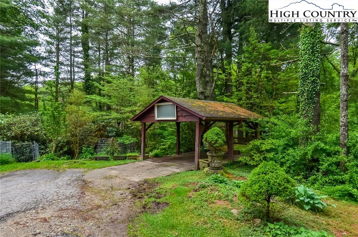
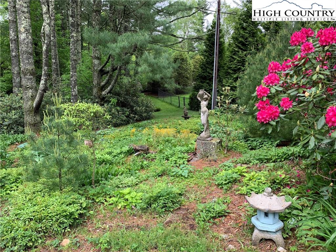
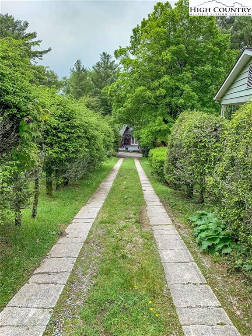

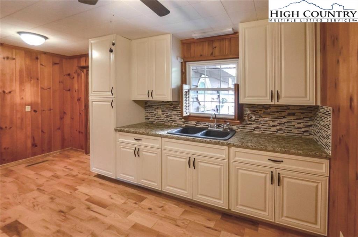
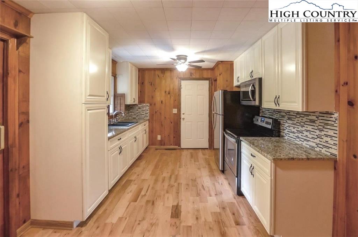
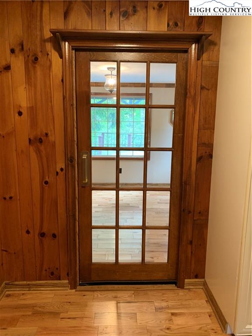
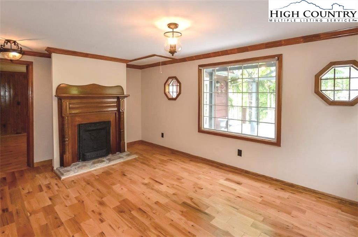
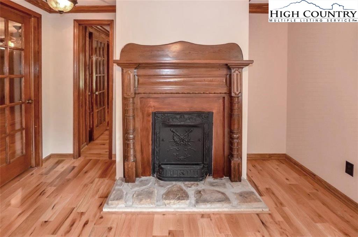
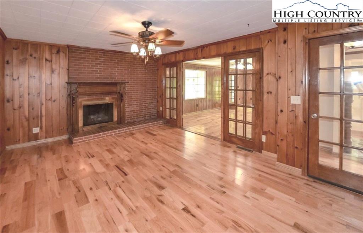
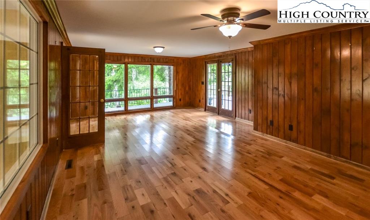
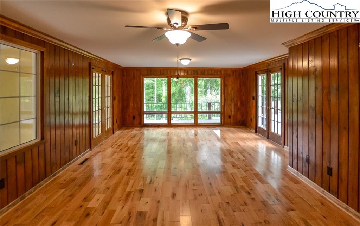
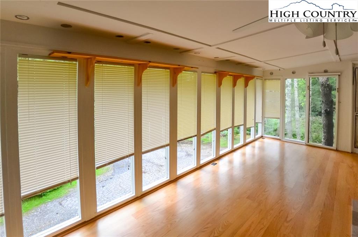
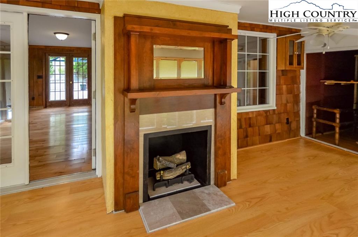
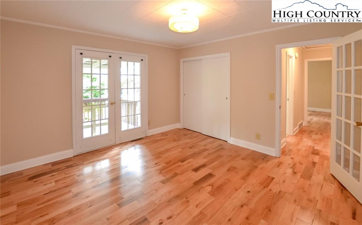
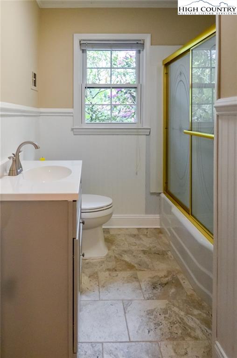
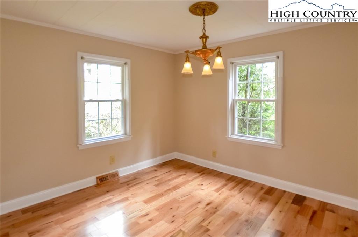
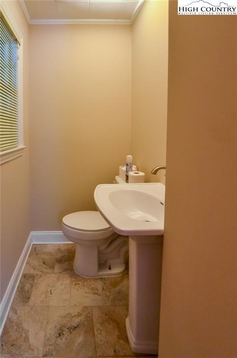
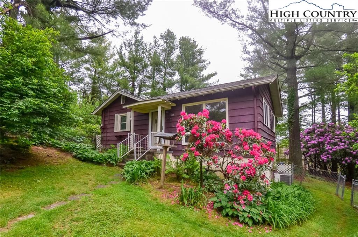
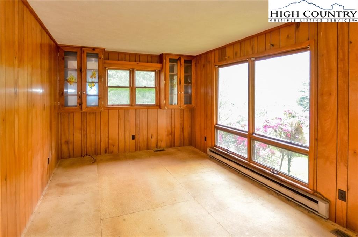
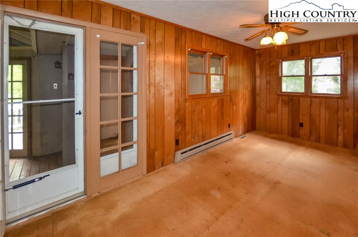
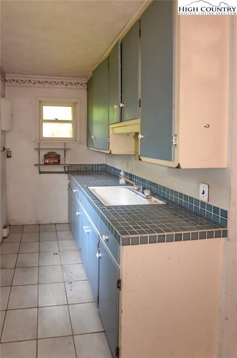
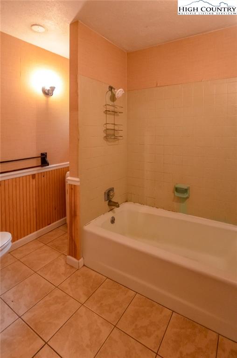
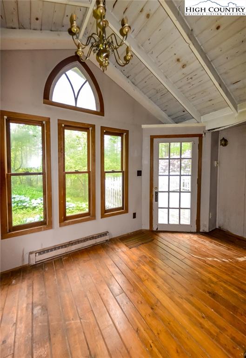
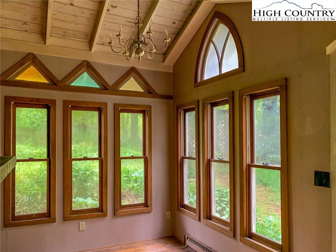
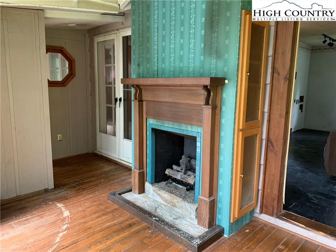
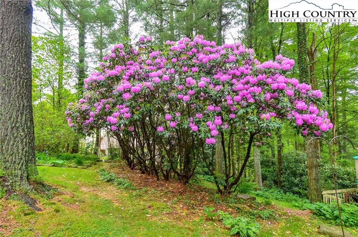
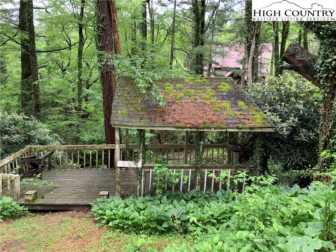
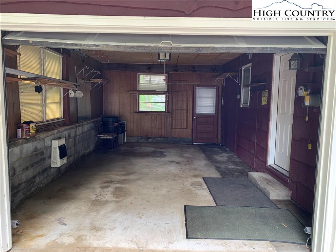
Remodeled 2 BDRM 1.5 BATH main house is within walking distance to downtown Blowing Rock and 321. Set like a jewel on this private spacious lot but yet only minutes to downtown... Main house has been updated with new hardwood floors, freshly painted, updated kitchen, and baths. You will find 3 beautiful propane fireplaces along with wonderful features throughout this home. Ample living space, with a Beautiful DR, Living Room, Family Room and Sun Room (200SF) w/fireplace for those chilly days. Master bedroom has access to a covered outdoor deck space. Plenty of outdoor living space and beautiful enchanting flower gardens abound this property. Fenced in garden area and so much more. Also located on property is a 1/1 884 SF guest cottage, built in 1978, or Mother-in-law cottage and is being sold AS-IS. This guest cottage needs work!!! Attached garage and carport. Rare opportunity to buy a delightful home w/guest cottage nestled in a private, peaceful setting; your own Shangri-la awaits you!!!
Listing ID:
222049
Property Type:
Single Family
Year Built:
1962
Bedrooms:
2
Bathrooms:
1 Full, 1 Half
Sqft:
1584
Acres:
1.280
Garage/Carport:
1 Car, Attached, Carport
Map
Latitude: 36.125423 Longitude: -81.675539
Location & Neighborhood
City: Blowing Rock
County: Watauga
Area: 4-BlueRdg, BlowRck YadVall-Pattsn-Globe-CALDWLL)
Subdivision: None
Zoning: R-1, Residential
Environment
Elevation Range: 3501-4000 ft
Utilities & Features
Heat: Fireplace-Propane, Forced Air-Propane, Hot Water-Electric
Auxiliary Heat Source: Fireplace-Propane
Hot Water: Electric
Internet: Yes
Sewer: City
Amenities: 2nd Living Quarters Heated, Long Term Rental Permitted, Partial Fence
Appliances: Dryer Hookup, Electric Range, Microwave Hood/Built-in, Refrigerator, Washer Hookup
Interior
Interior Amenities: 1st Floor Laundry
Fireplace: Gas Vented, Three
Windows: Double Hung
Sqft Living Area Above Ground: 1584
Sqft Total Living Area: 1584
Exterior
Exterior: Featherboard
Style: Cottage
Porch / Deck: Multiple, Open
Driveway: Private Paved
Construction
Construction: Wood Frame
Attic: Pull Down
Basement: Crawl Space
Garage: 1 Car, Attached, Carport
Roof: Architectural Shingle, Asphalt Shingle
Financial
Property Taxes: $3,928
Financing: Cash/New, Conventional
Other
Price Per Sqft: $296
Price Per Acre: $366,406
The data relating this real estate listing comes in part from the High Country Multiple Listing Service ®. Real estate listings held by brokerage firms other than the owner of this website are marked with the MLS IDX logo and information about them includes the name of the listing broker. The information appearing herein has not been verified by the High Country Association of REALTORS or by any individual(s) who may be affiliated with said entities, all of whom hereby collectively and severally disclaim any and all responsibility for the accuracy of the information appearing on this website, at any time or from time to time. All such information should be independently verified by the recipient of such data. This data is not warranted for any purpose -- the information is believed accurate but not warranted.
Our agents will walk you through a home on their mobile device. Enter your details to setup an appointment.