Category
Price
Min Price
Max Price
Beds
Baths
SqFt
Acres
You must be signed into an account to save your search.
Already Have One? Sign In Now
This Listing Sold On August 16, 2021
226956 Sold On August 16, 2021
3
Beds
3
Baths
2116
Sqft
0.000
Acres
$580,100
Sold
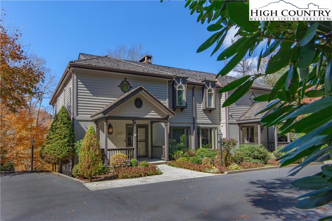
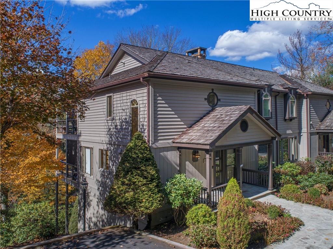
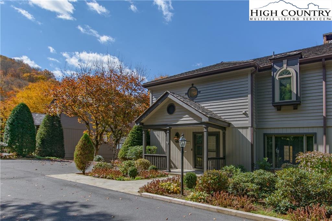
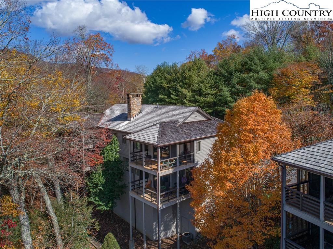
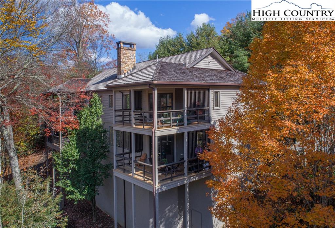
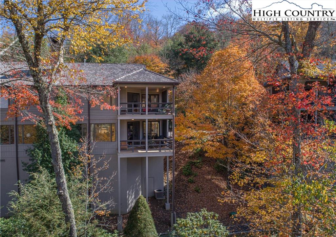
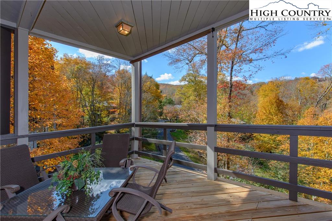
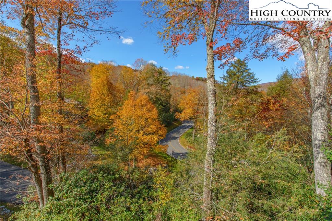
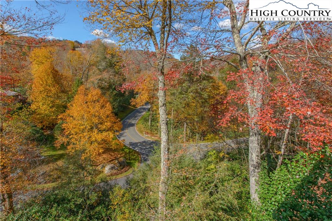
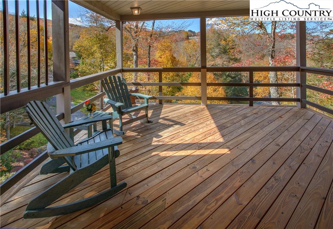
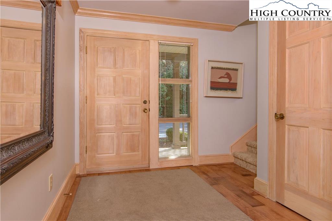
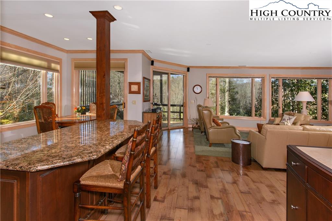
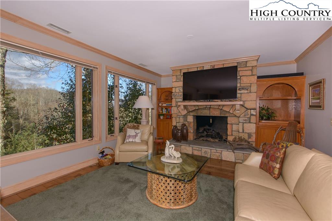
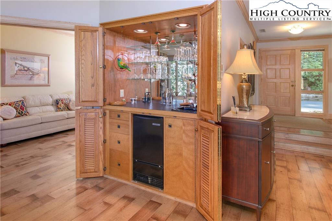
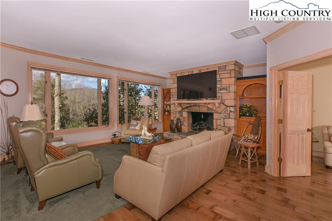
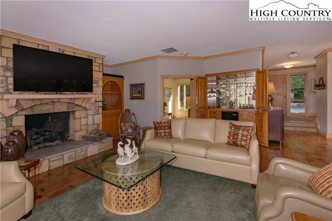
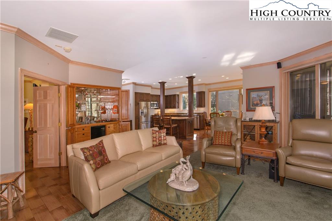
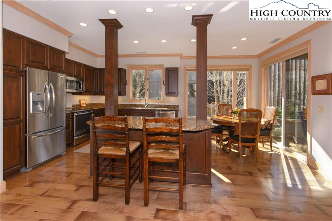
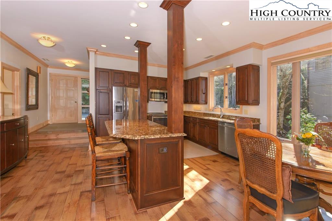
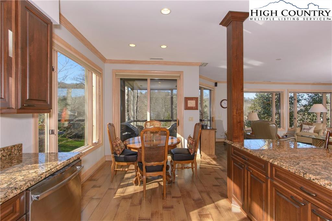
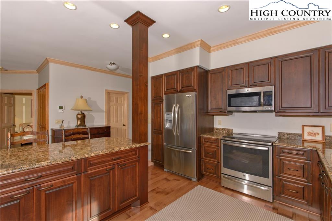
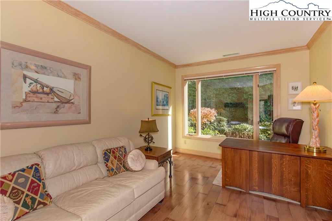
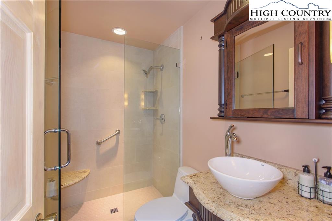
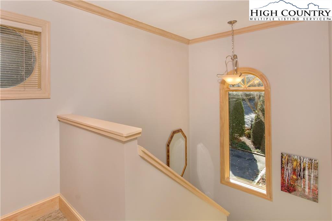
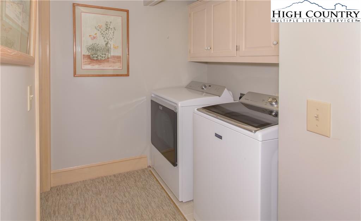
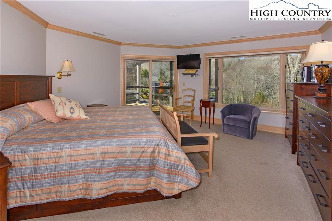
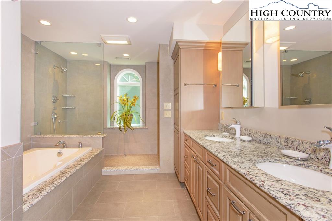
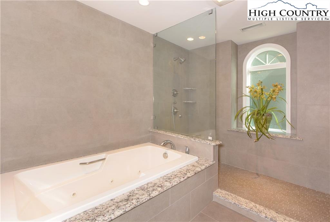
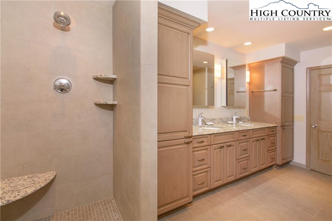
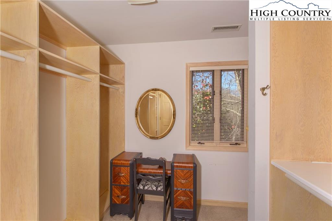
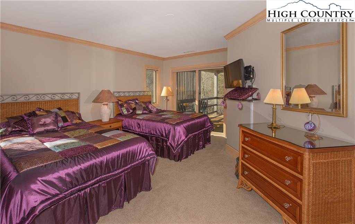
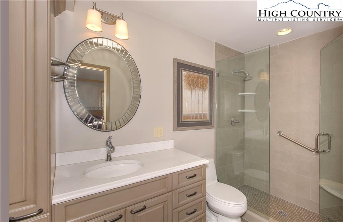
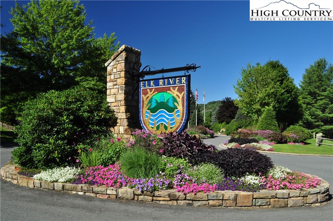

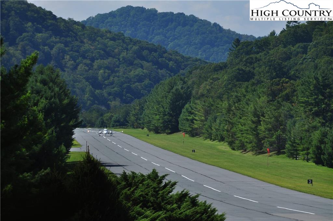
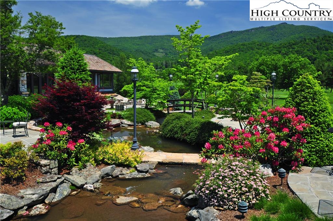
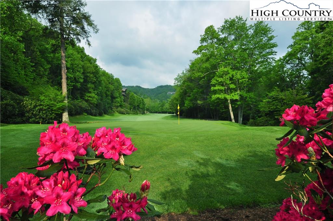
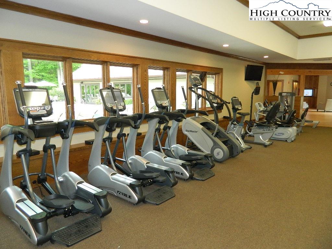
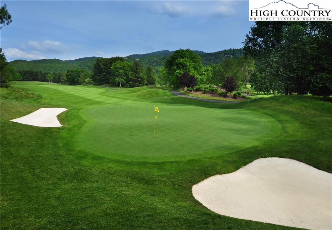
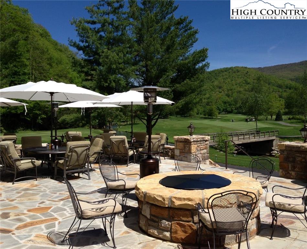
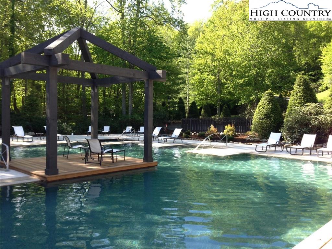

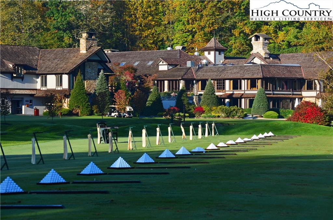
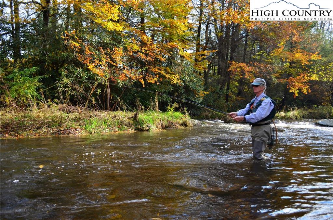
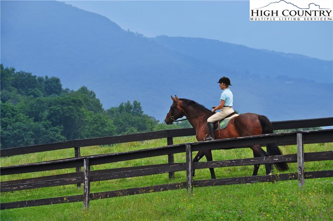
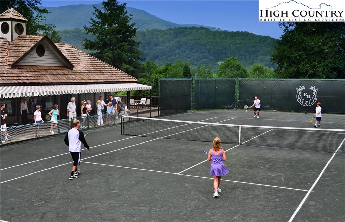
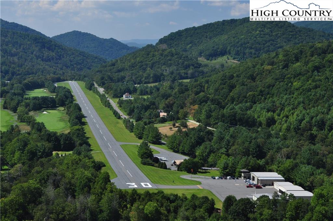
Furnished and remodeled condo within the lovely community of Elk River Club. The kitchen was completely remodeled in 2015 with custom cabinets by Distinctive Cabinetry in Tynecastle, new stove, vent, microwave, refrigerator and dishwasher, as well as Instahot water with Delta One-Touch faucet, and new granite countertops. Other new items included in the renovation were carpet and hardwood flooring, new HVAC system, 80-gallon water heater, new bathroom cabinets, redesigned primary bath with full length Jacuzzi tub and dual showers. A new washer and dryer were installed in 2018. New furnishings include Hancock & Moore recliners chair and couch in Living Room, new double beds in guest room, new cherry Amish handmade bed and dresser and new Tempurpedic mattress in the primary bedroom, and new Amish handmade oak desk in study (main level bedroom is currently being used as study). Wall mounted television in 4 rooms including a 70 high resolution TV with sound bar and surround sound in living room. Large gas log fireplace in living room. Separate wet bar with built-in ice. Golf car with rain cover and charger in storage space. New outdoor gas grill with rotisserie on lower deck.
Listing ID:
226956
Property Type:
Townhouse
Year Built:
1991
Bedrooms:
3
Bathrooms:
3 Full, 0 Half
Sqft:
2116
Acres:
0.000
Garage/Carport:
Golf Cart, Street Parking
Map
Latitude: 36.155898 Longitude: -81.897620
Location & Neighborhood
City: Banner Elk
County: Avery
Area: 8-Banner Elk
Subdivision: Elk River
Zoning: Subdivision
Environment
Elevation Range: 3001-3500 ft
Utilities & Features
Heat: Fireplace-Propane, Forced Air-Electric, Heat Pump-Electric
Hot Water: Electric, Other-See Remarks
Internet: Yes
Sewer: Community/Shared
Amenities: Cable Available, Other-See Remarks, Storage
Appliances: Dishwasher, Dryer, Microwave, Refrigerator, Washer
Interior
Interior Amenities: 2nd Floor Laundry, Flat Screen TV, Furnished, Surround Sound, Wet Bar, Whirlpool
Fireplace: One
Sqft Living Area Above Ground: 2116
Sqft Total Living Area: 2116
Exterior
Exterior: Wood
Style: Traditional
Porch / Deck: Covered, Multiple
Driveway: Asphalt
Construction
Construction: Wood Frame
Basement: Crawl Space
Garage: Golf Cart, Street Parking
Roof: Wood Shake
Financial
Property Taxes: $2,233
Financing: Cash/New, Conventional, FHA, VA
Other
Price Per Sqft: $274
The data relating this real estate listing comes in part from the High Country Multiple Listing Service ®. Real estate listings held by brokerage firms other than the owner of this website are marked with the MLS IDX logo and information about them includes the name of the listing broker. The information appearing herein has not been verified by the High Country Association of REALTORS or by any individual(s) who may be affiliated with said entities, all of whom hereby collectively and severally disclaim any and all responsibility for the accuracy of the information appearing on this website, at any time or from time to time. All such information should be independently verified by the recipient of such data. This data is not warranted for any purpose -- the information is believed accurate but not warranted.
Our agents will walk you through a home on their mobile device. Enter your details to setup an appointment.