Category
Price
Min Price
Max Price
Beds
Baths
SqFt
Acres
You must be signed into an account to save your search.
Already Have One? Sign In Now
This Listing Sold On June 25, 2020
220216 Sold On June 25, 2020
3
Beds
3
Baths
2882
Sqft
0.670
Acres
$290,000
Sold
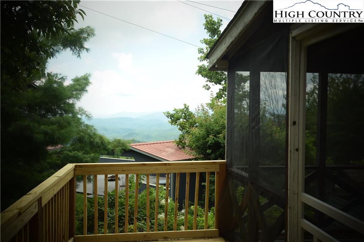
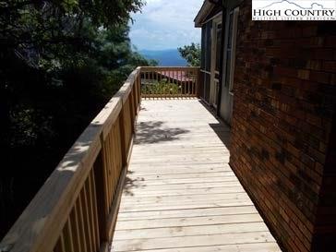
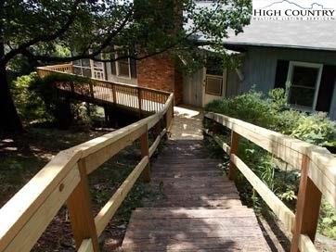
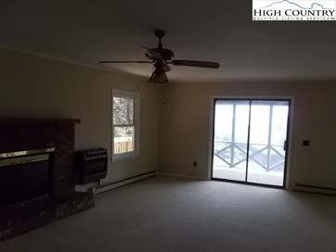
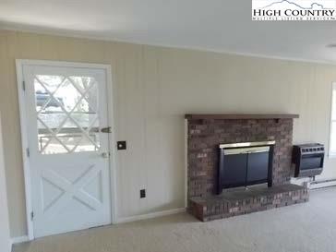

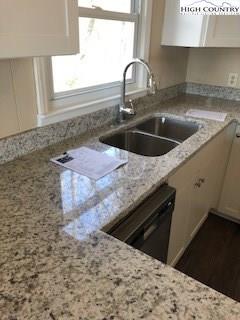
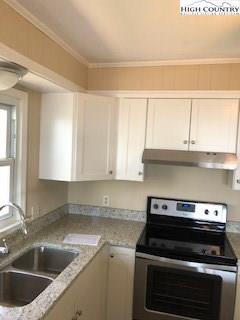
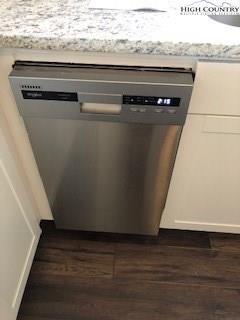
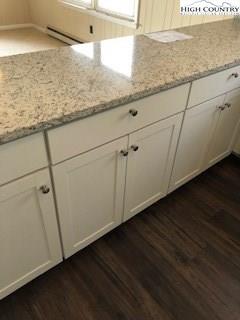
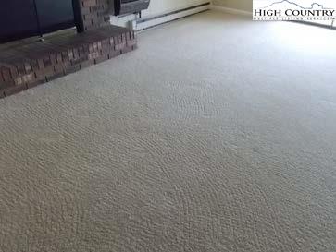
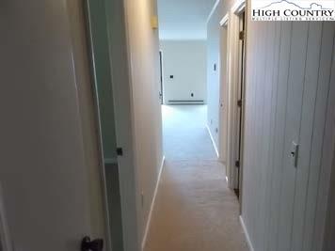
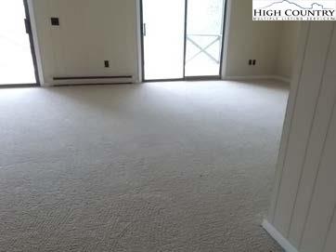
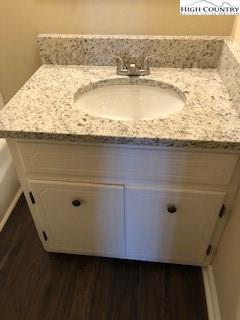

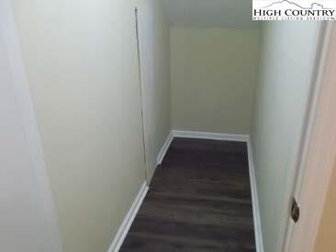
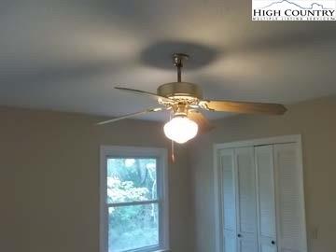
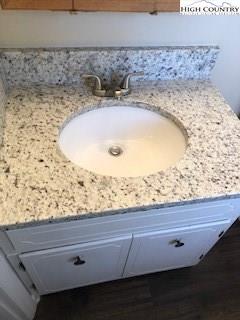

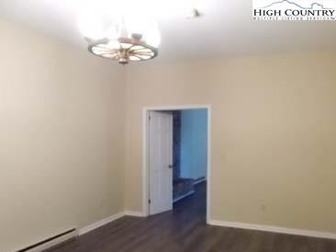
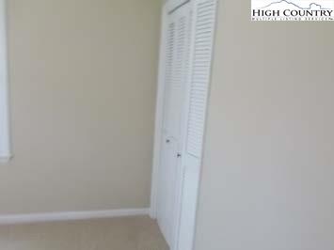
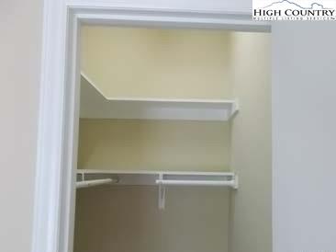
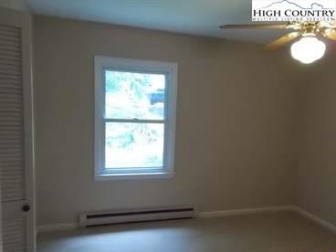
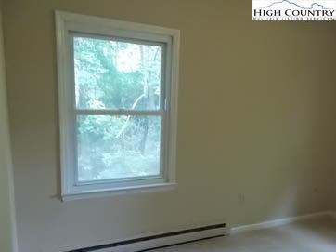
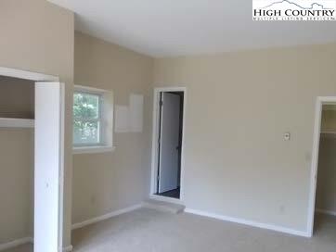
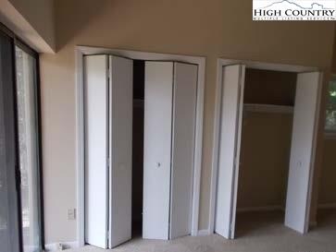
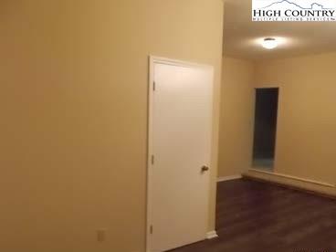
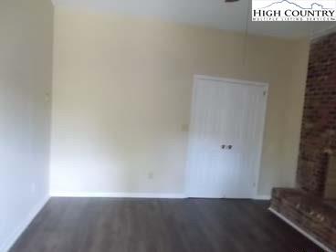
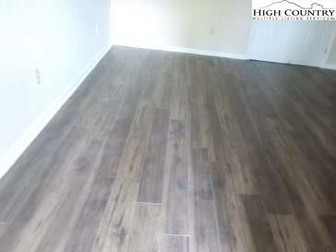
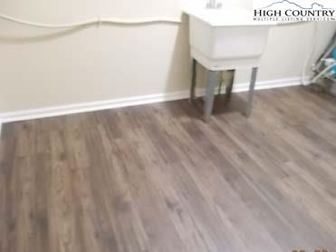
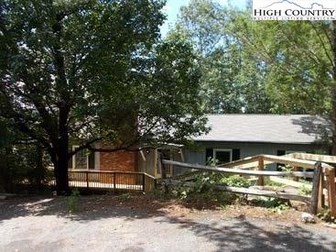
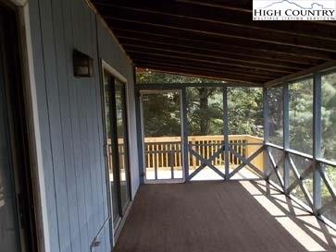
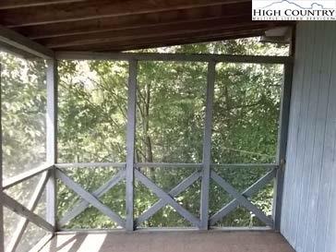
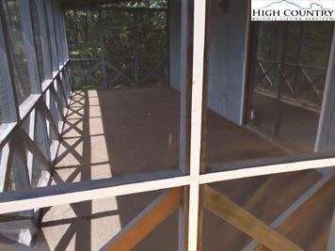
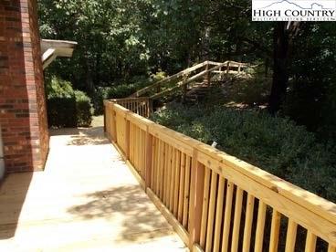
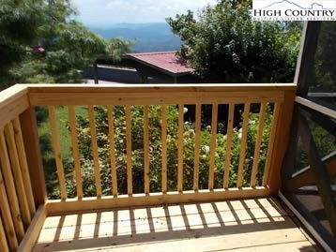
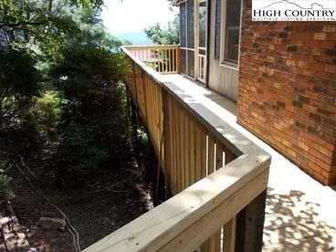
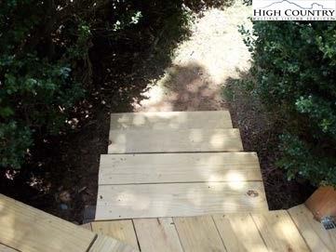
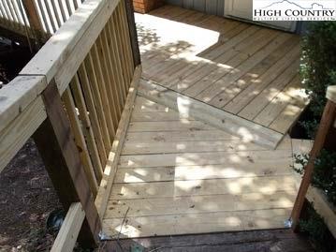
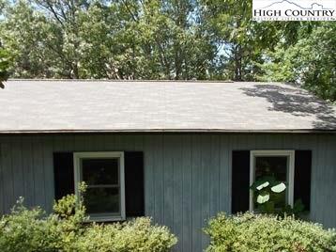
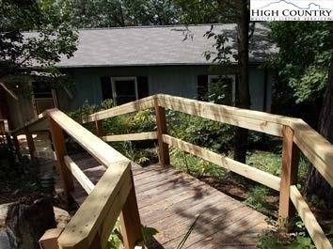
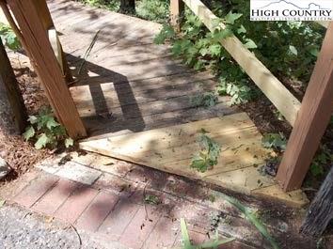
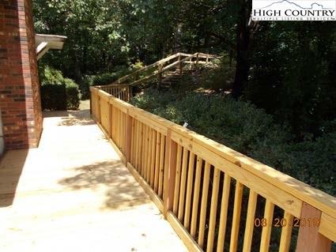

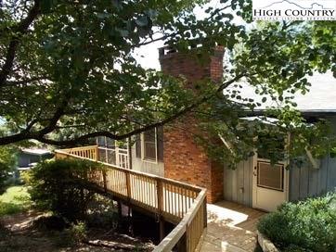
Brand new kitchen with new granite countertops, new cabinets, new appliances!!! Updated baths! Truly remarkable home closer to Blowing Rock than Lenoir, even with the Lenoir address. Right off of 321, 10 minutes to downtown Blowing Rock. Amazing, breathtaking view! Home has incredible outdoor space (extensive decking plus screened porch and patio!) to enjoy this awe-inspiring view. Perfect for entertaining or enjoying solitude in your own space. This wonderful ranch with basement has all new flooring, carpet & laminate. New paint throughout. Extensive decking newly rebuilt. Wonderful screened porch to enjoy the magnificent views and relax with your morning coffee or evening glass of wine. Covered brick patio. Brand new roof! Ranch with walk-out basement. Two fireplaces, one up, one down. Upstairs has Great Room with fireplace (new carpet), kitchen (new laminate), two spacious bedrooms, two baths. Downstairs has a den, bedroom, bath and large laundry room. There is also a small kitchenette with refrigerator downstairs for a ready made in-law suite or adult child. Clean as a whistle and ready to move in.
Listing ID:
220216
Property Type:
Single Family
Year Built:
1978
Bedrooms:
3
Bathrooms:
3 Full, 0 Half
Sqft:
2882
Acres:
0.670
Garage/Carport:
Driveway Parking
Map
Latitude: 36.091850 Longitude: -81.635677
Location & Neighborhood
City: Lenoir
County: Caldwell
Area: 26-Outside of Area
Subdivision: Falcon Crest
Zoning: Residential, Subdivision
Environment
Utilities & Features
Heat: Baseboard Electric
Auxiliary Heat Source: Fireplace-Wood
Hot Water: Electric
Internet: Yes
Sewer: Septic Permit Unavailable
Amenities: Other-See Remarks
Appliances: Dishwasher, Dryer Hookup, Electric Range, Washer Hookup
Interior
Interior Amenities: Basement Laundry
Fireplace: Brick
Sqft Basement Heated: 1441
Sqft Living Area Above Ground: 1441
Sqft Total Living Area: 2882
Exterior
Exterior: Wood
Style: Ranch
Porch / Deck: Covered, Multiple, Screened
Construction
Construction: Wood Frame
Basement: Finished - Basement
Garage: Driveway Parking
Roof: Asphalt Shingle
Financial
Property Taxes: $1,143
Foreclosure: Yes
Financing: Cash/New, Conventional
Other
Price Per Sqft: $102
Price Per Acre: $440,299
The data relating this real estate listing comes in part from the High Country Multiple Listing Service ®. Real estate listings held by brokerage firms other than the owner of this website are marked with the MLS IDX logo and information about them includes the name of the listing broker. The information appearing herein has not been verified by the High Country Association of REALTORS or by any individual(s) who may be affiliated with said entities, all of whom hereby collectively and severally disclaim any and all responsibility for the accuracy of the information appearing on this website, at any time or from time to time. All such information should be independently verified by the recipient of such data. This data is not warranted for any purpose -- the information is believed accurate but not warranted.
Our agents will walk you through a home on their mobile device. Enter your details to setup an appointment.