Category
Price
Min Price
Max Price
Beds
Baths
SqFt
Acres
You must be signed into an account to save your search.
Already Have One? Sign In Now
This Listing Sold On October 22, 2020
222993 Sold On October 22, 2020
4
Beds
2
Baths
2363
Sqft
32.746
Acres
$352,000
Sold
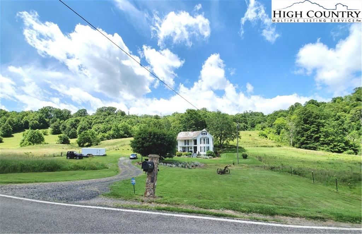
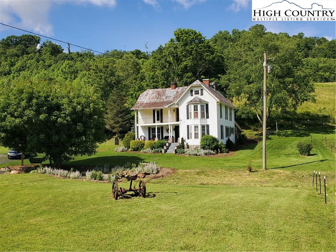
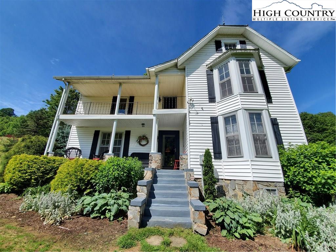
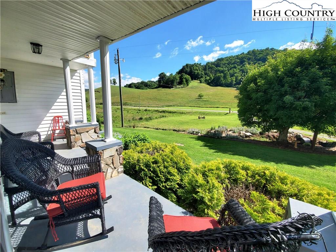
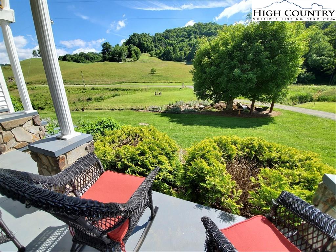
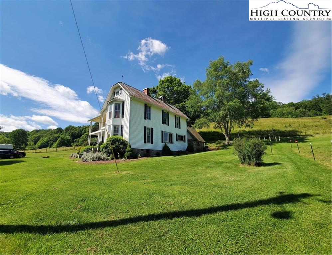
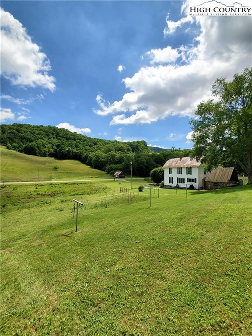
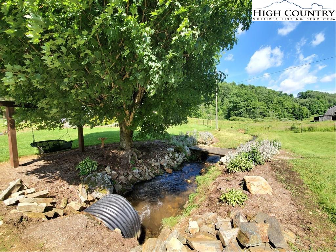
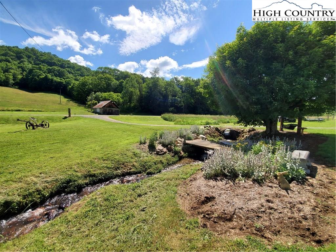
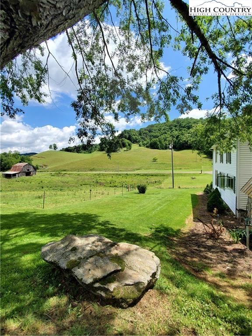
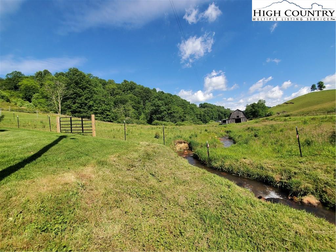
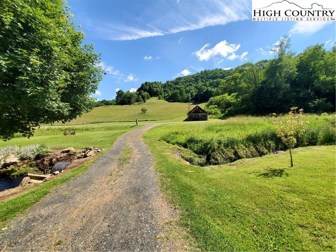
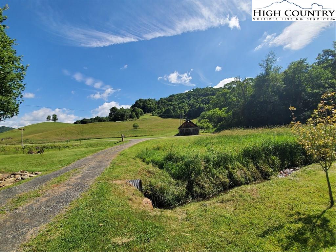
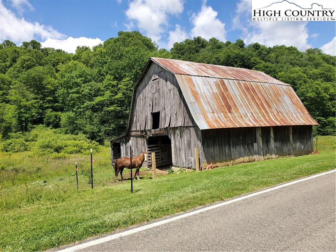
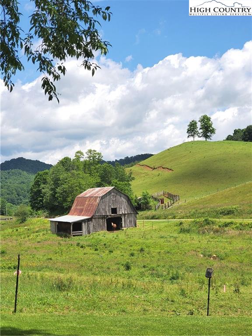
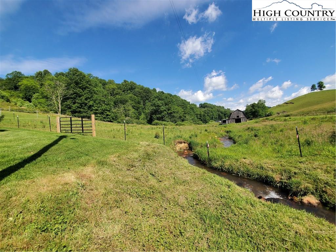
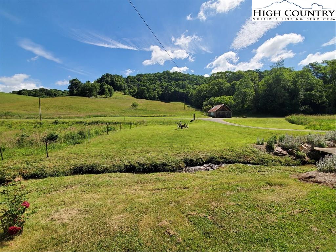
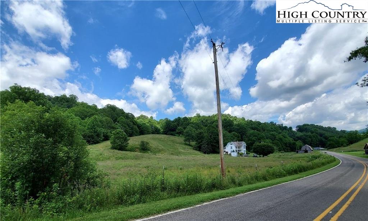
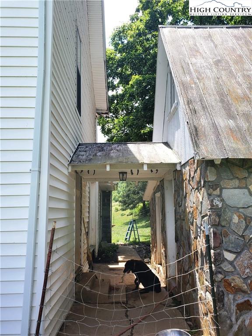
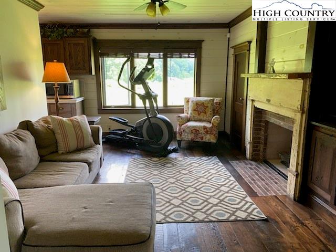
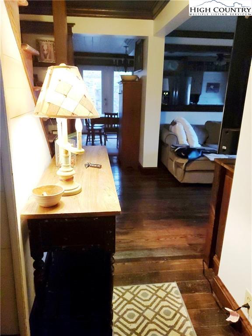
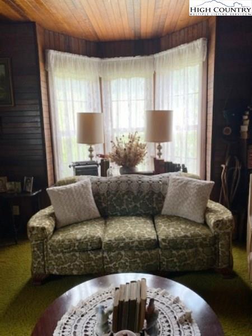
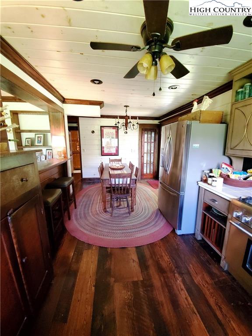
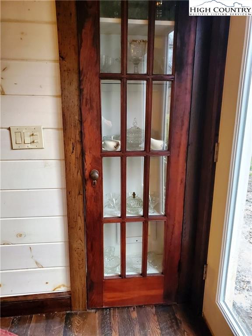
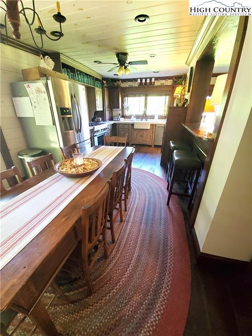
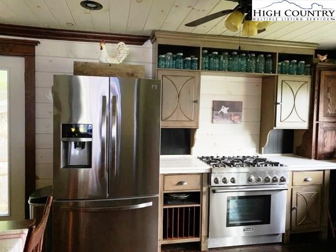
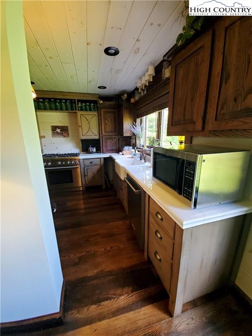
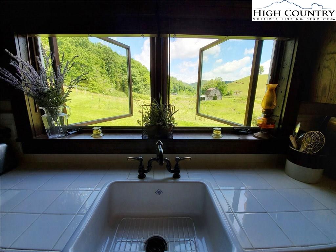
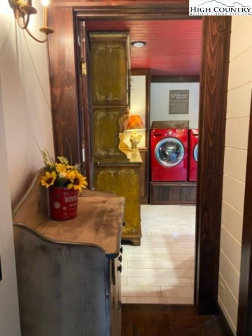
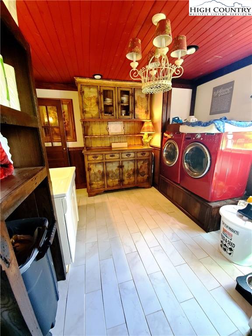
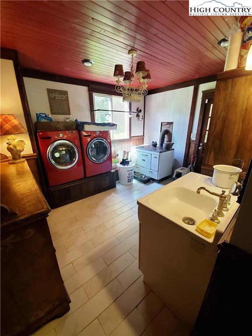
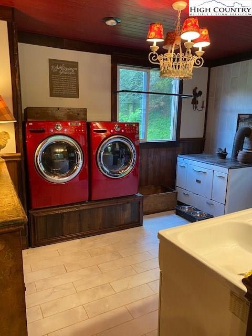
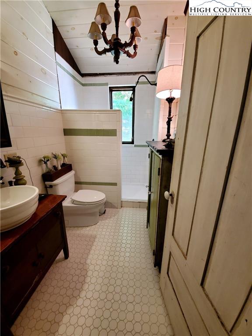
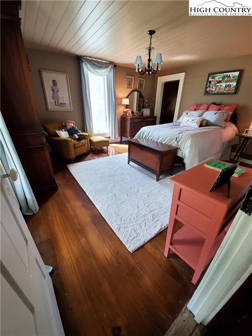
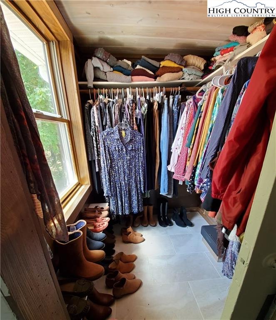
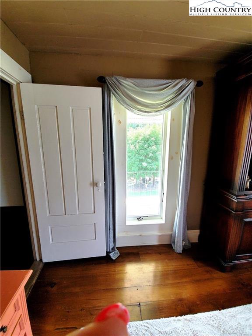
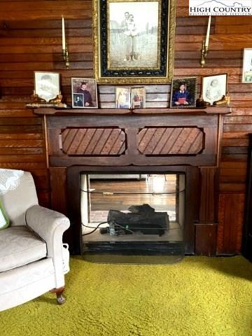
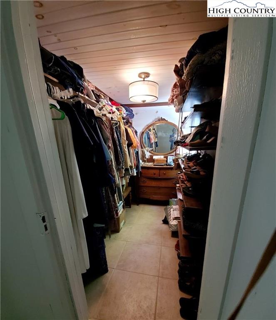
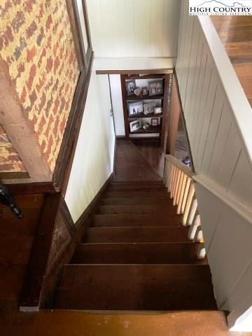
Absolutely gorgeous historic mountain farm home with some of the prettiest green pastures in the High Country! Handcrafted in 1889 with many modern electrical & plumbing improvements. Once you step inside your breath will be taken away by the charm & appeal of the entire home. Custom kitchen cabinetry w/silver leaf inlay, Shaw Farm House sink, reclaimed wormy chestnut stairs & hand rails, & other custom woodwork. Modern commercial appliances including a Thermador 36" gas convection oven w/6 burner stove. Spacious bedrooms and walk-in closets add to the appeal. Property includes 32+ acres of mostly cleared pasture, bubbling stream, 40'x50' chestnut barn w/hay loft, 20'x20' garage w/upstairs, separate canning/spring run rock building. Additional septic system & 300 gallon spring reservoir across the road. Once you see the farm and walk into the house you will instantly feel you are stepping back in time & living a much simpler life-You will probably not want to leave! Owner is currently completing renovations including finishing second bathroom, installing additional heat etc. & will have completed prior to closing. Property is 30 minutes to Boone, W. Jefferson & Mountain City TN.
Listing ID:
222993
Property Type:
Single Family
Year Built:
1889
Bedrooms:
4
Bathrooms:
2 Full, 0 Half
Sqft:
2363
Acres:
32.746
Garage/Carport:
1 Car, Driveway Parking
Map
Latitude: 36.397660 Longitude: -81.680614
Location & Neighborhood
City: Creston
County: Ashe
Area: 21-Creston, North Fork, Laurel
Subdivision: None
Zoning: None
Environment
Elevation Range: 3001-3500 ft
Utilities & Features
Heat: Baseboard Electric, Fireplace-Propane, Wood Stove
Hot Water: Electric
Internet: Yes
Sewer: Septic Permit Unavailable, Septic Permit-1 Bedroom
Amenities: Barn, Horse Property, Horses Permitted, Outbuilding, Partially Wooded, Pasture, Perimeter Fence, Security System, Storage Shed
Appliances: Dryer, Gas Range, Washer
Interior
Interior Amenities: 1st Floor Laundry, Security System
Fireplace: Brick, Gas Non-Vented, Three, Woodburning
Sqft Living Area Above Ground: 2363
Sqft Total Living Area: 2363
Exterior
Exterior: Vinyl
Style: Farmhouse
Porch / Deck: Covered
Driveway: Private Gravel
Construction
Construction: Wood Frame
Attic: Floored, Permanent Stairs, Walk Up
Basement: Crawl Space
Garage: 1 Car, Driveway Parking
Roof: Metal
Financial
Property Taxes: $1,294
Financing: Conventional
Other
Price Per Sqft: $143
Price Per Acre: $10,349
The data relating this real estate listing comes in part from the High Country Multiple Listing Service ®. Real estate listings held by brokerage firms other than the owner of this website are marked with the MLS IDX logo and information about them includes the name of the listing broker. The information appearing herein has not been verified by the High Country Association of REALTORS or by any individual(s) who may be affiliated with said entities, all of whom hereby collectively and severally disclaim any and all responsibility for the accuracy of the information appearing on this website, at any time or from time to time. All such information should be independently verified by the recipient of such data. This data is not warranted for any purpose -- the information is believed accurate but not warranted.
Our agents will walk you through a home on their mobile device. Enter your details to setup an appointment.