Category
Price
Min Price
Max Price
Beds
Baths
SqFt
Acres
You must be signed into an account to save your search.
Already Have One? Sign In Now
This Listing Sold On July 21, 2020
221663 Sold On July 21, 2020
2
Beds
2
Baths
828
Sqft
0.100
Acres
$108,250
Sold
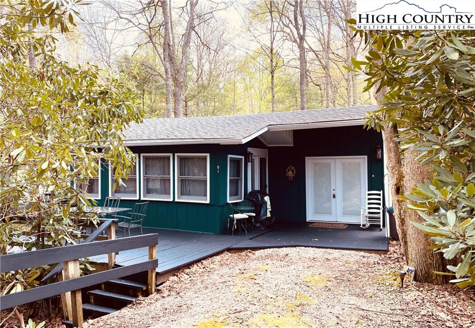

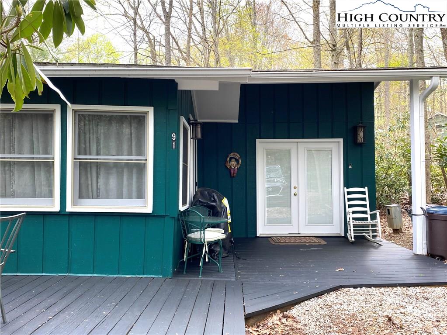
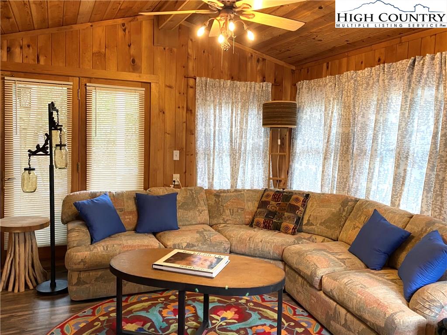
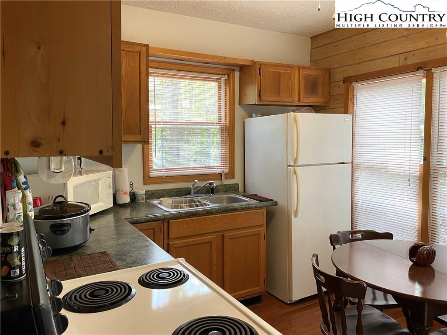
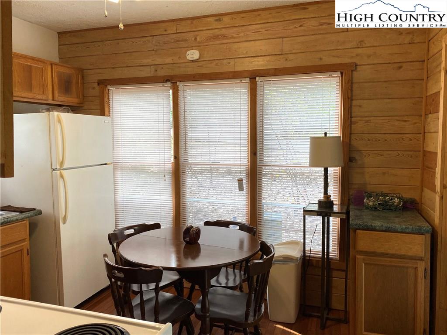
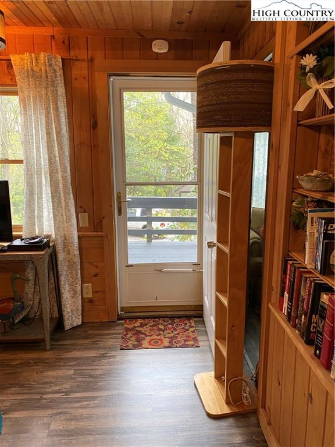
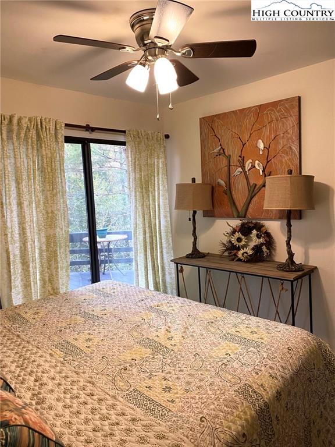
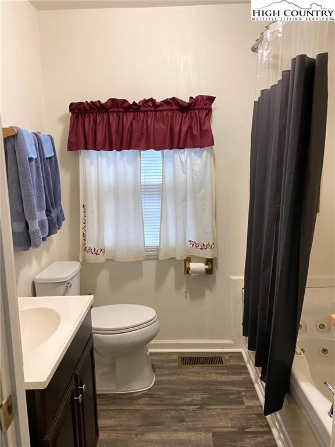
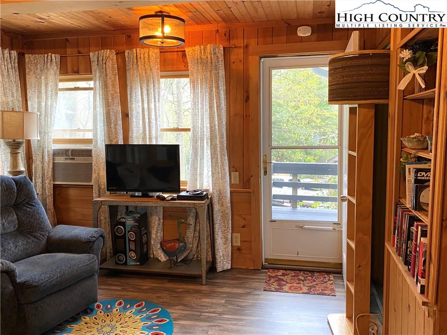
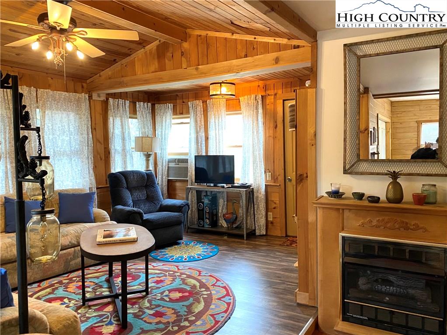

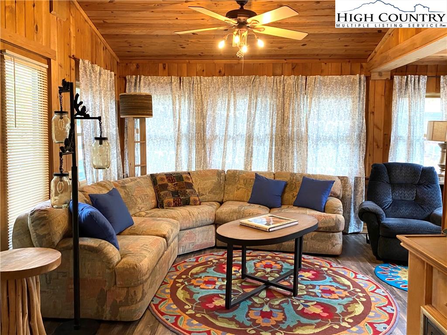
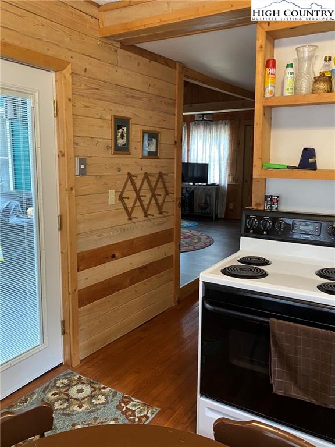
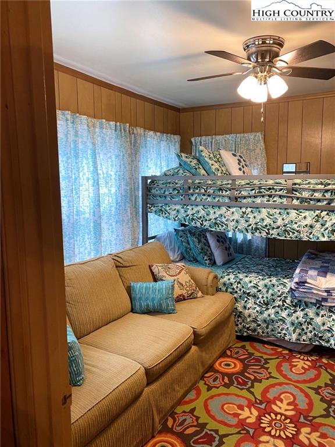
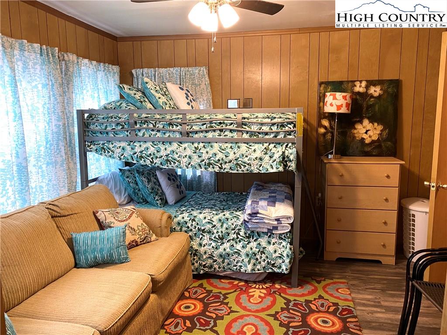
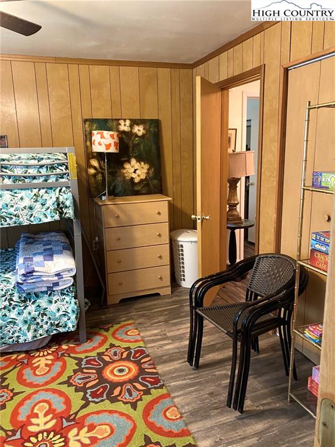
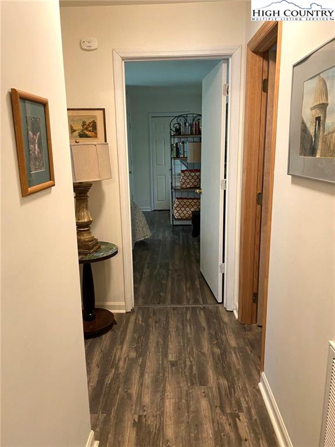
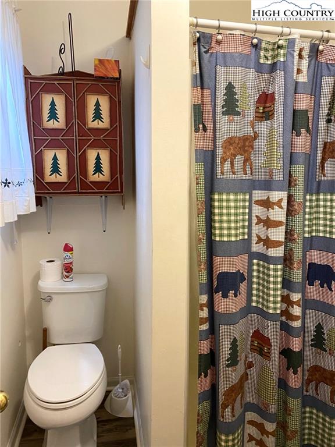
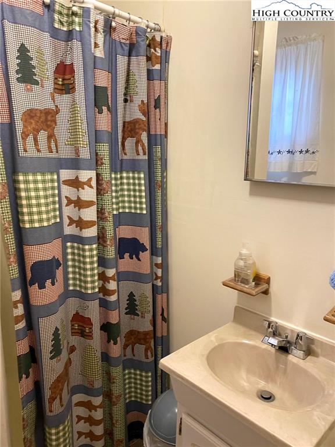

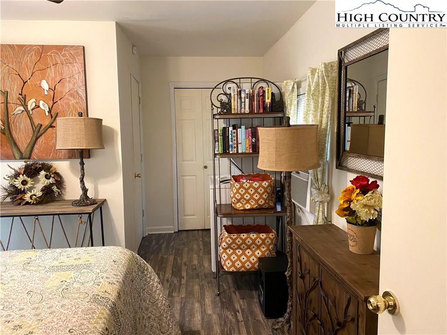
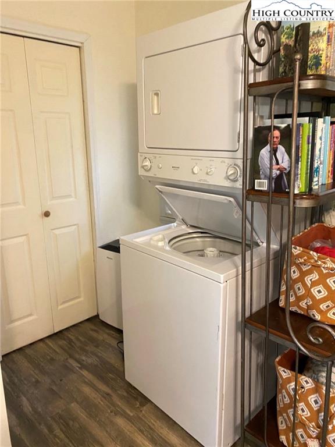
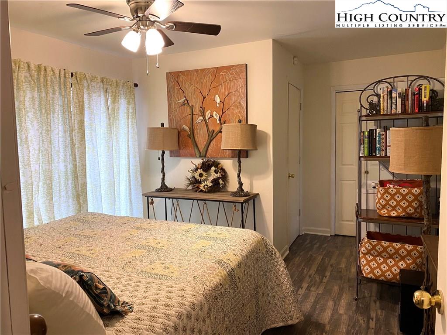
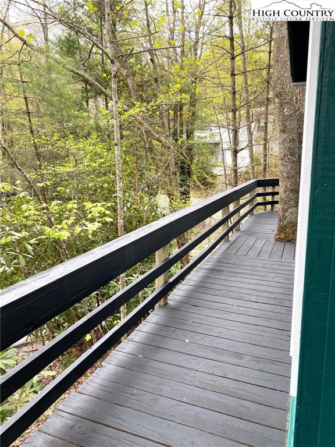
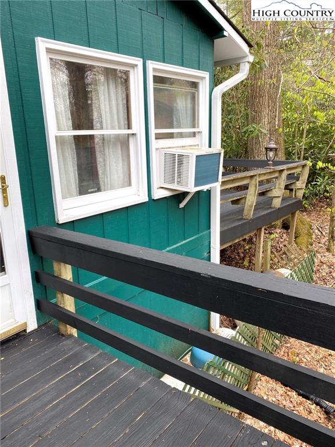
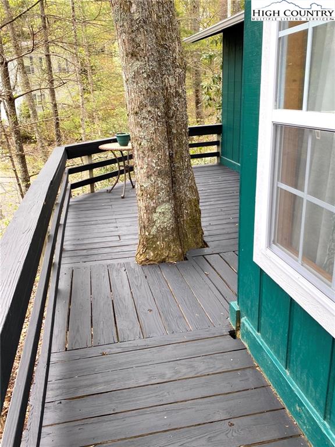
LINVILLE LAND HARBOR - COTTAGE - GOOD RENTAL POTENTIAL -- COVERED FRONT PORCH - OPEN DECKS FRONT & BACK - 2 bdrm/2 bath cottage with Central propane heat & window A/C units, gas fireplace & numerous windows - Living Room has propane fireplace, window walls & a cabin feel with wood trim & wood ceiling - Eat-in Kitchen is fully equipped - Master Bdrm has king-size bed, sliding doors with access to rear deck, stackable laundry area & bathroom with tub -- Second Bdrm has bunk beds & sleep sofa with a wall of windows for good light. Exterior has recently been painted along with fresh deck staining. Interior has new Luxury Vinyl Flooring & Updated Lighting Fixtures. House is being sold FULLY FURNISHED. Linville Land Harbor POA ONE-TIME initiation fee $4500.00 - Annual POA fees of $2447.00 Include: 24/7 security, water, sewer, cable, internet, garbage/trash pickup, year-round road maintenance, heated swimming pool (summer only), golf course, pickleball & tennis courts, fishing, shuffleboard, hiking trails, planned activities and activity director. Grandfather Mountain, Linville Falls and various winter activities such as skiing, tubing and ice skating are less than 30 minutes away.
Listing ID:
221663
Property Type:
Single Family
Year Built:
1983
Bedrooms:
2
Bathrooms:
2 Full, 0 Half
Sqft:
828
Acres:
0.100
Garage/Carport:
Driveway Parking, None
Map
Latitude: 36.049821 Longitude: -81.892842
Location & Neighborhood
City: Linville
County: Avery
Area: 9-Linville
Subdivision: Linville Land Harbor
Zoning: Deed Restrictions, Residential, Subdivision
Environment
Elevation Range: 3501-4000 ft
Utilities & Features
Heat: Fireplace-Propane, Forced Air-Propane, Wall/Space
Auxiliary Heat Source: Fireplace-Propane
Hot Water: Electric
Internet: Yes
Sewer: Community/Shared
Amenities: Cable Available, Furnished, High Speed Internet-Cable, Long Term Rental Permitted, Short Term Rental Permitted, Wooded
Appliances: Dishwasher, Dryer, Electric Range, Exhaust Fan, Microwave, Refrigerator, Washer
Interior
Interior Amenities: 1st Floor Laundry, Cathedral Ceiling, Furnished, Window Treatments
Fireplace: Gas Non-Vented
One Level Living: Yes
Windows: Double Pane, Screens, Varies
Sqft Living Area Above Ground: 828
Sqft Total Living Area: 828
Exterior
Exterior: Wood
Style: Cottage
Porch / Deck: Covered, Multiple, Open
Driveway: Private Gravel
Construction
Construction: Wood Frame
Attic: No
Basement: Crawl Space
Garage: Driveway Parking, None
Roof: Asphalt Shingle
Financial
Property Taxes: $350
Financing: Cash/New, Conventional
Other
Price Per Sqft: $133
0.65 miles away from this listing.
Sold on January 24, 2024
The data relating this real estate listing comes in part from the High Country Multiple Listing Service ®. Real estate listings held by brokerage firms other than the owner of this website are marked with the MLS IDX logo and information about them includes the name of the listing broker. The information appearing herein has not been verified by the High Country Association of REALTORS or by any individual(s) who may be affiliated with said entities, all of whom hereby collectively and severally disclaim any and all responsibility for the accuracy of the information appearing on this website, at any time or from time to time. All such information should be independently verified by the recipient of such data. This data is not warranted for any purpose -- the information is believed accurate but not warranted.
Our agents will walk you through a home on their mobile device. Enter your details to setup an appointment.