Category
Price
Min Price
Max Price
Beds
Baths
SqFt
Acres
You must be signed into an account to save your search.
Already Have One? Sign In Now
This Listing Sold On October 31, 2023
243294 Sold On October 31, 2023
4
Beds
3.5
Baths
3551
Sqft
1.900
Acres
$995,000
Sold
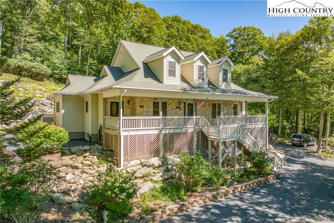
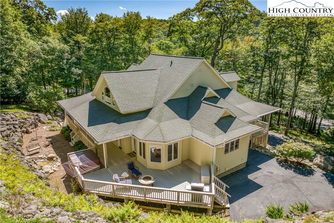
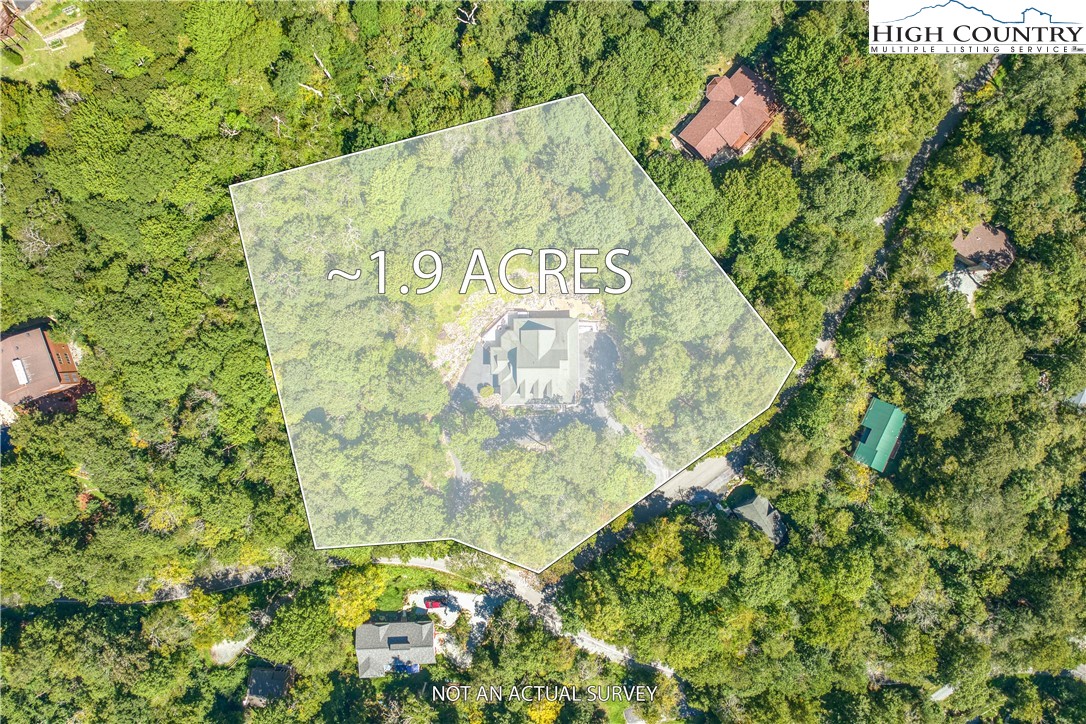
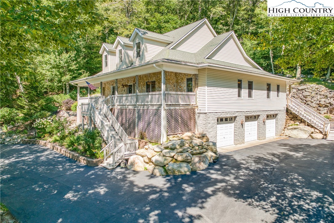
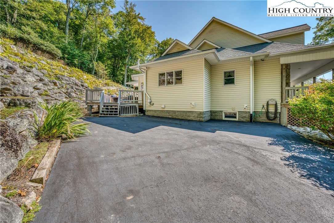
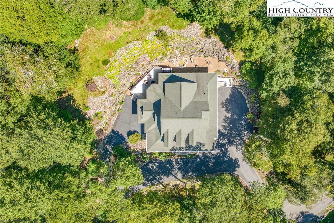
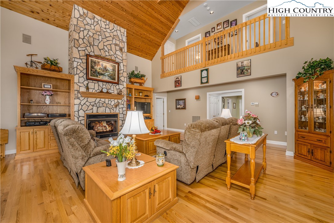
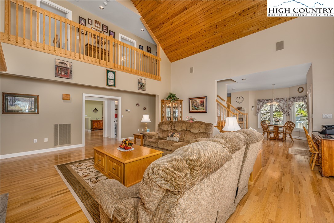
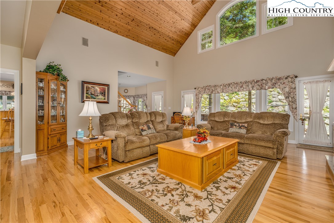
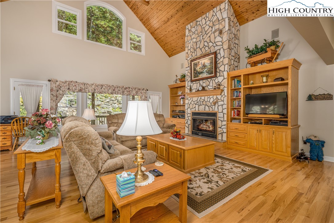
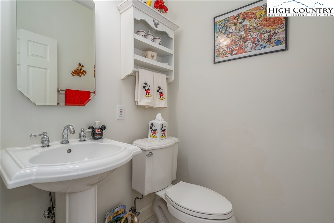
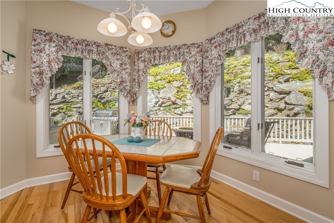
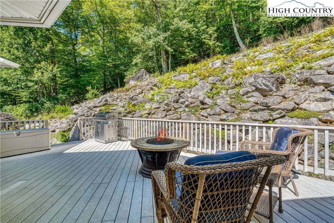
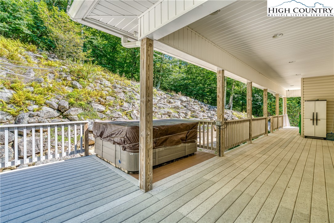
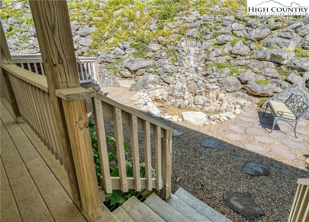
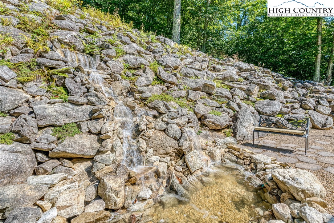
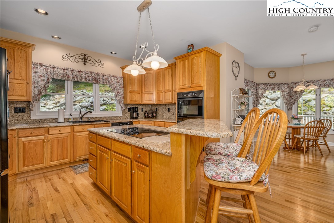
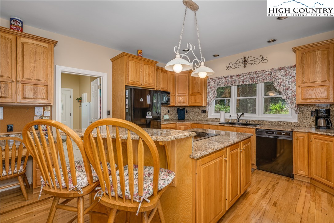
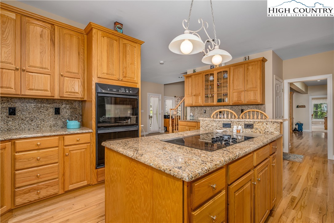
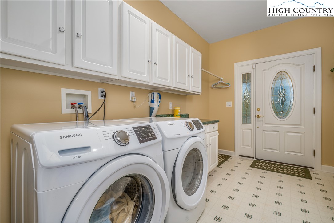
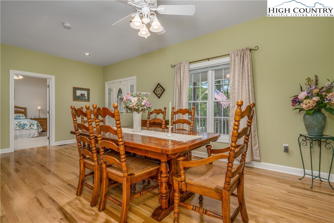
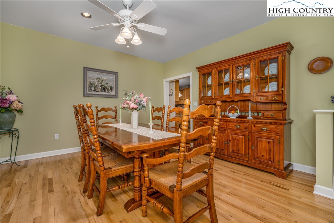
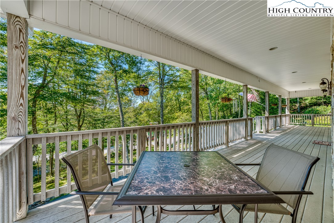
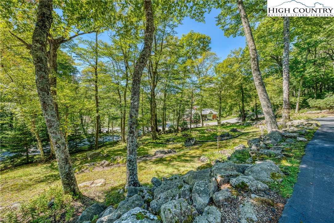
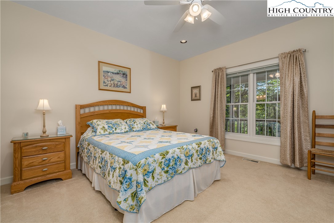
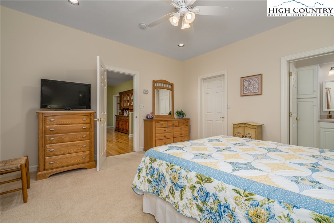
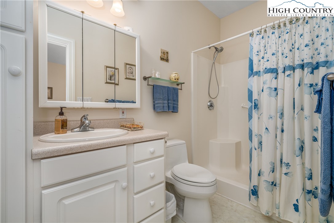
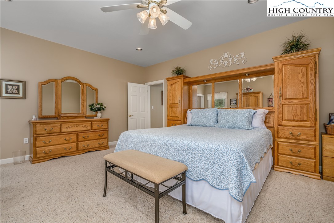
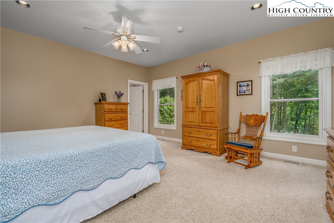
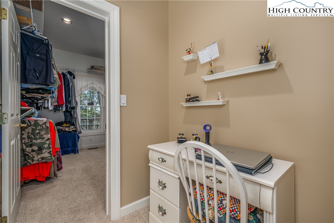
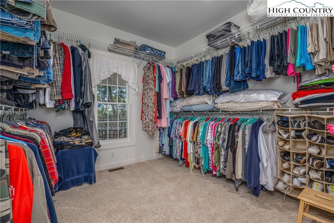
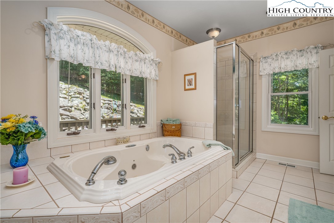
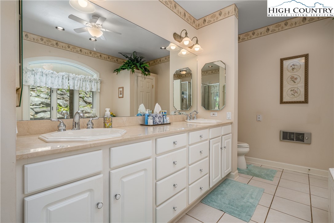
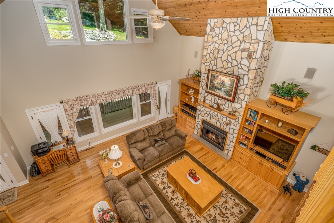
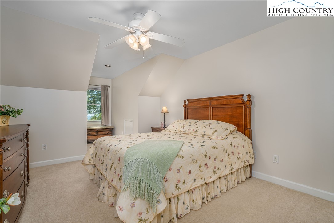
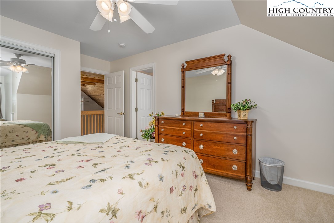
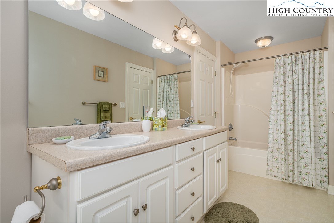
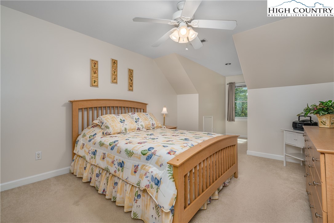
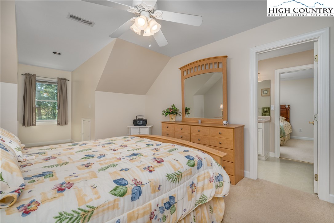
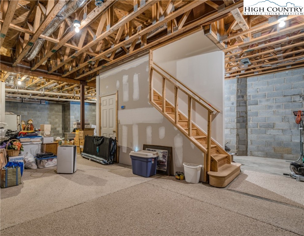
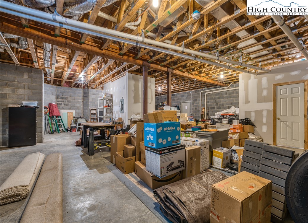
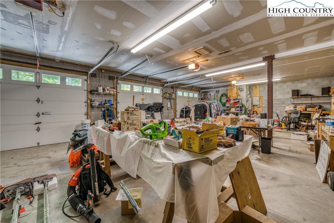
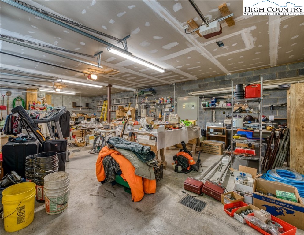
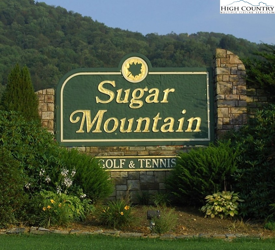
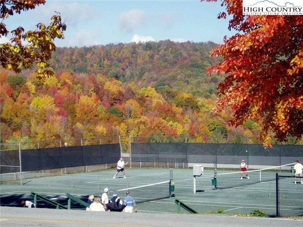

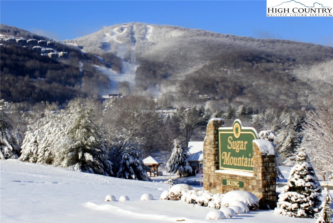
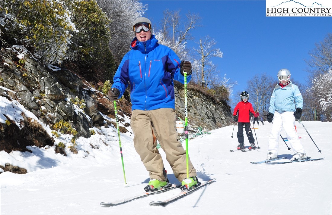
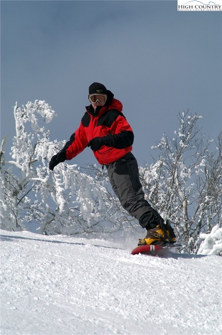
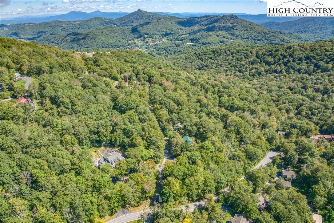
Fall in love with this custom designed, like new 4BR/4BA Sugar Mountain home situated on nearly 2 acres of landscaped grounds near resort amenities. Just picture an elevation of 4,500+ feet. 2,648 sq. feet of single level living on main floor; 903 sq. feet of guest quarters on second level; 1,474 sq. feet of HEATED unfinished space and a cavernous 1,175 sq. ft. 3-car HEATED garage on lower level with floor drains in all bays - large enough to house a van. With more than 1,000 sq. ft. of open and covered TREX decking, a working waterfall, 6-person hot tub, tabletop fire pit, walls of windows and doors, this property is one-of-a-kind. Built specifically for these owners, lovingly maintained, and sold partially furnished. Perfect year around or seasonal family enclave. Seasonal views from the expansive front deck. Floorplan, measurements, exclusions, and remarks attached. Beamed cathedral ceiling in the living room, custom kitchen with breakfast nook, granite counters, hardwood floors, soaring stone gas log fireplace, whirlpool tub in master bath, dual heating and security systems and paved circular driveway. Minutes to Boone and Blowing Rock. Minutes from trendy Banner Elk.
Listing ID:
243294
Property Type:
SingleFamilyResidence
Year Built:
2001
Bedrooms:
4
Bathrooms:
3 Full, 1 Half
Sqft:
3551
Acres:
1.900
Map
Latitude: 36.119632 Longitude: -81.868248
Location & Neighborhood
City: Sugar Mountain
County: Avery
Area: 8-Banner Elk
Subdivision: Grouse Forest
Environment
Utilities & Features
Heat: Forced Air, Fireplaces, Propane, Zoned
Sewer: Septic Permit4 Bedroom
Utilities: Cable Available, High Speed Internet Available
Appliances: Double Oven, Dryer, Dishwasher, Electric Cooktop, Electric Water Heater, Freezer, Disposal, Microwave Hood Fan, Microwave, Other, Refrigerator, See Remarks, Washer
Parking: Attached, Basement, Driveway, Garage, Other, Oversized, Paved, Private, Threeormore Spaces, See Remarks
Interior
Fireplace: One, Gas, Other, See Remarks, Stone, Propane
Windows: Casement Windows, Double Hung, Double Pane Windows, Screens, Vinyl, Wood Frames, Window Treatments
Sqft Living Area Above Ground: 3551
Sqft Total Living Area: 3551
Exterior
Exterior: Fire Pit, Hot Tub Spa, Storage, Paved Driveway
Style: Contemporary, Mountain
Construction
Construction: Vinyl Siding, Wood Siding, Wood Frame
Roof: Asphalt, Shingle
Financial
Property Taxes: $4,030
Other
Price Per Sqft: $338
Price Per Acre: $631,579
The data relating this real estate listing comes in part from the High Country Multiple Listing Service ®. Real estate listings held by brokerage firms other than the owner of this website are marked with the MLS IDX logo and information about them includes the name of the listing broker. The information appearing herein has not been verified by the High Country Association of REALTORS or by any individual(s) who may be affiliated with said entities, all of whom hereby collectively and severally disclaim any and all responsibility for the accuracy of the information appearing on this website, at any time or from time to time. All such information should be independently verified by the recipient of such data. This data is not warranted for any purpose -- the information is believed accurate but not warranted.
Our agents will walk you through a home on their mobile device. Enter your details to setup an appointment.