Category
Price
Min Price
Max Price
Beds
Baths
SqFt
Acres
You must be signed into an account to save your search.
Already Have One? Sign In Now
This Listing Sold On October 2, 2020
S168-JM Sold On October 2, 2020
2
Beds
3
Baths
2171
Sqft
16.368
Acres
$625,000
Sold
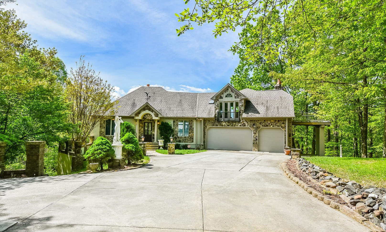
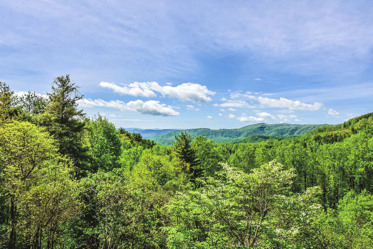
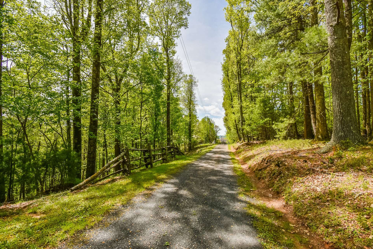
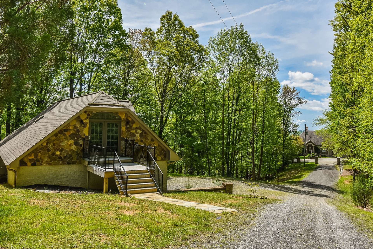
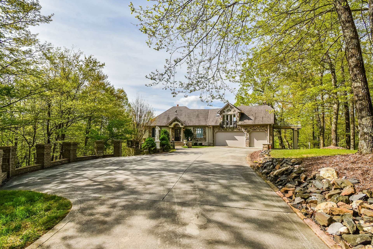
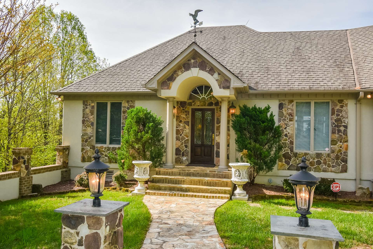
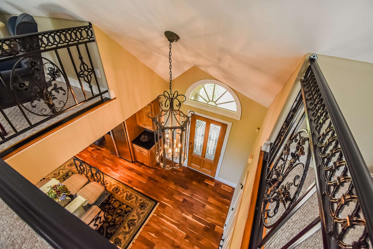
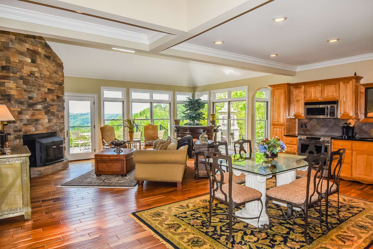
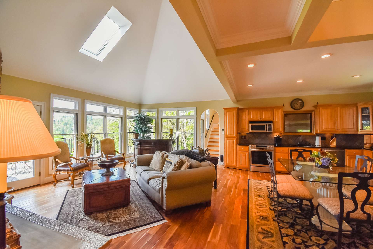
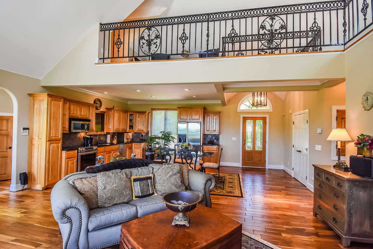
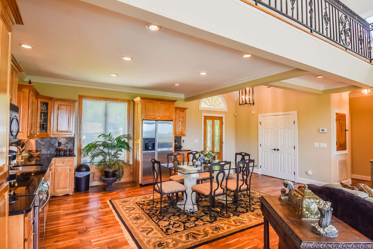
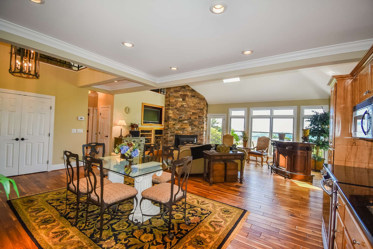
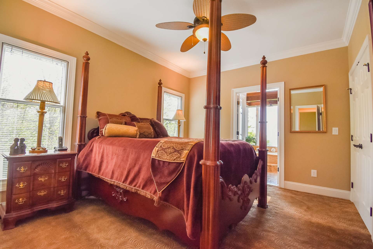
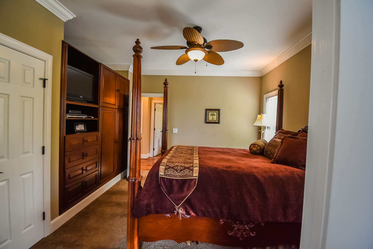
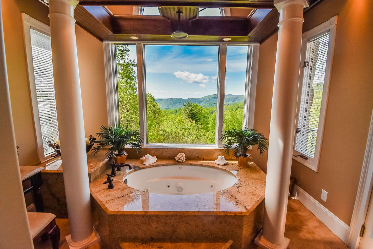
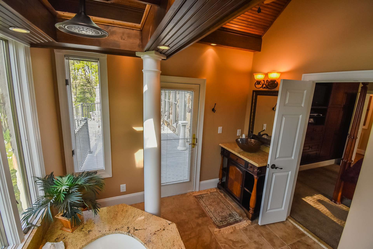
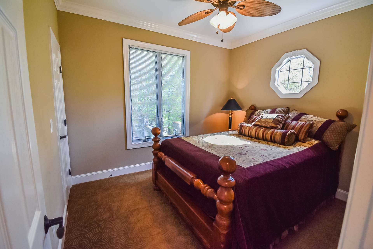
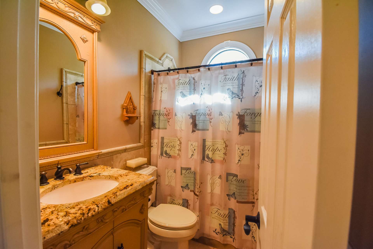
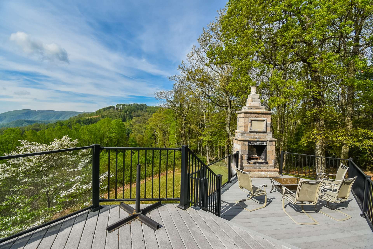
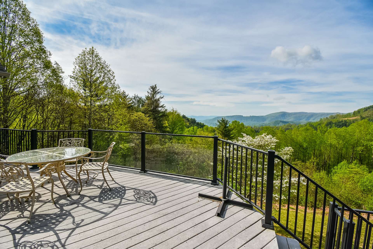
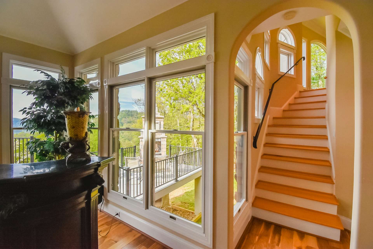
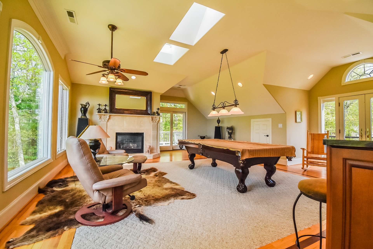
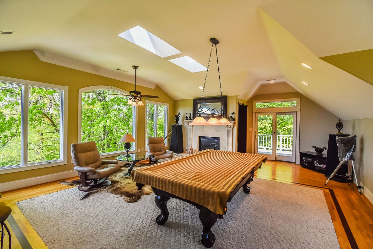
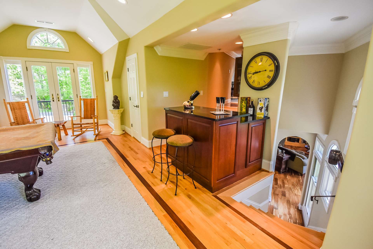
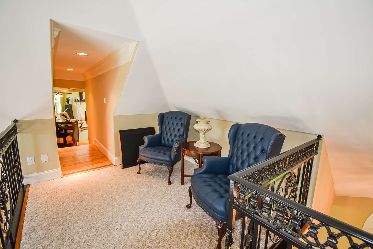
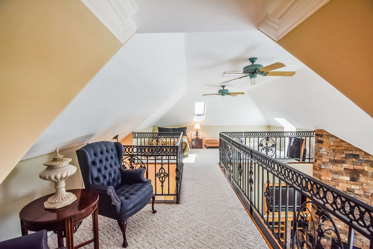
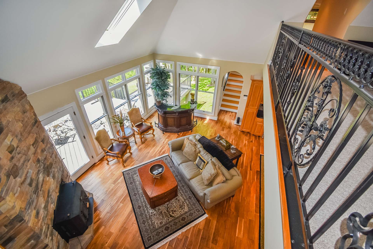
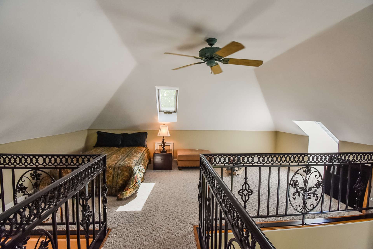
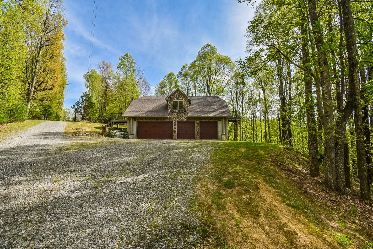
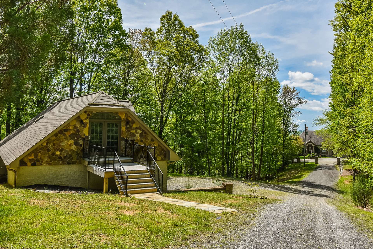
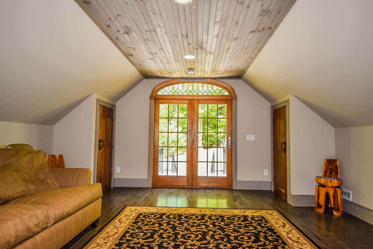
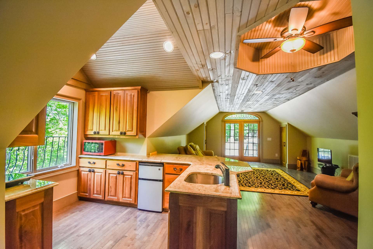
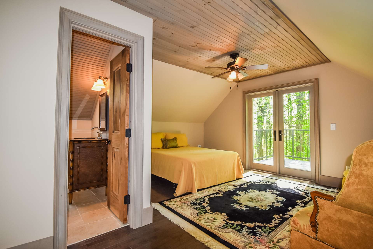
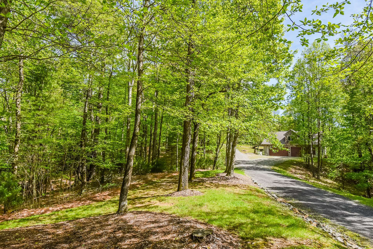
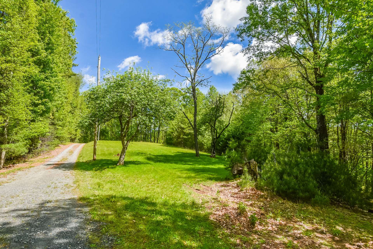
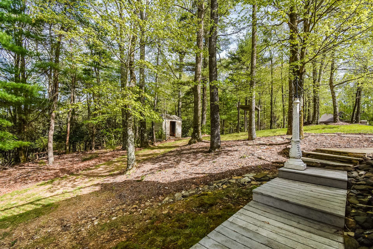
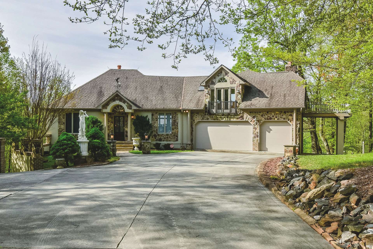
Just off the Blue Ridge Parkway, this open concept 2-bedroom 3-bath, French Country style home situated on 16 + acres offers privacy & beautiful long range views. High end finishes & an abundance of windows greet you as you enter the home. Teak floors, stone wood-burning fireplace & 2-story ceiling add timeless appeal to the great room. The large deck features & an outdoor wood burning fireplace for anytime ambiance or warmth. The kitchen features granite counters & stainless appliances. The main level master bath features a jetted tub w/ rain shower head & large windows to capture the views. A guest bedroom & additional full bath complete the main level. The upper level game room w/propane fireplace & full bath offers a private deck, skylights & a wall of windows to frame the gorgeous views. A 3rd level loft area is currently used as additional sleeping space & sitting area. The attached 3-car garage offers plenty of parking & storage. The 4-car detached garage has a 1-bath apartment above which provides a private space for guests & features, wood floors, walnut cabinets & granite counters. With the exception of a few items, this home is offered furnished for a turnkey purchase. Call for additional information or an appointment to view listing S168.
Listing ID:
S168-JM
Property Type:
Single Family
Year Built:
1995
Bedrooms:
2
Bathrooms:
3 Full, 0 Half
Sqft:
2171
Acres:
16.368
Garage/Carport:
3+ Car, Attached, Detached, Oversized
Map
Latitude: 36.362890 Longitude: -81.346662
Location & Neighborhood
City: Jefferson
County: Ashe
Area: 16-Jefferson, West Jefferson
Subdivision: None
Zoning: None
Environment
Utilities & Features
Heat: Heat Pump-Electric
Auxiliary Heat Source: Fireplace-Propane, Fireplace-Wood Stove Insert
Hot Water: Electric
Internet: Yes
Sewer: Septic Permit-2 Bedroom, Other-See Remarks
Amenities: 2nd Living Quarters Heated, High Speed Internet, Horses Permitted, Outdoor Fireplace, Security System, Southern Exposure, Storage
Appliances: Dishwasher, Dryer, Dryer Hookup, Electric Range, Microwave Hood/Built-in, Refrigerator, Washer, Washer Hookup
Interior
Interior Amenities: 1st Floor Laundry, Security System, Skylights, Window Treatments
Fireplace: Gas Vented, Stone, Three, Woodburning
One Level Living: Yes
Sqft Living Area Above Ground: 2171
Sqft Total Living Area: 2171
Sqft Unfinished Basement: 193
Exterior
Exterior: Brick, Stone, Stucco
Style: French Provincial, Mountain, Other-See Remarks, Traditional
Porch / Deck: Composite, Covered, Multiple, Open, Stone Patio
Driveway: Concrete, Private Gravel
Construction
Construction: Wood Frame
Basement: Crawl Space, Outside Ent-Basement, Partial - Basement
Garage: 3+ Car, Attached, Detached, Oversized
Roof: Architectural Shingle
Financial
Property Taxes: $2,677
Financing: Cash/New, Conventional
Other
Price Per Sqft: $299
Price Per Acre: $39,651
Our agents will walk you through a home on their mobile device. Enter your details to setup an appointment.