Category
Price
Min Price
Max Price
Beds
Baths
SqFt
Acres
You must be signed into an account to save your search.
Already Have One? Sign In Now
This Listing Sold On October 27, 2020
224091 Sold On October 27, 2020
3
Beds
1
Baths
1104
Sqft
0.770
Acres
$167,000
Sold
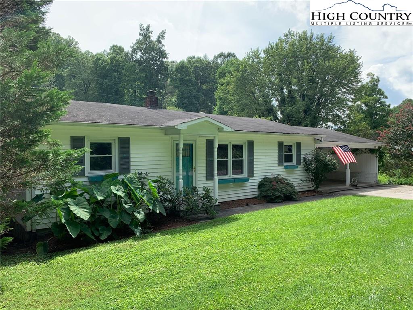
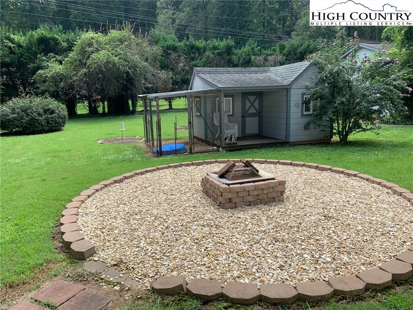
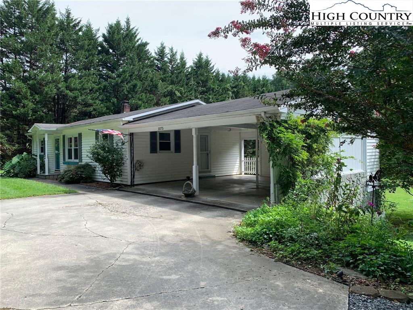
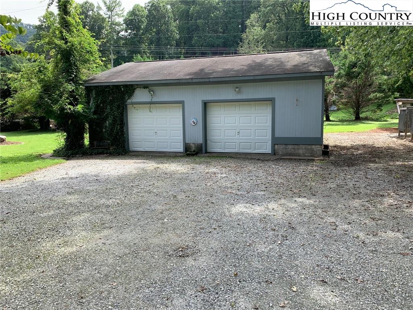
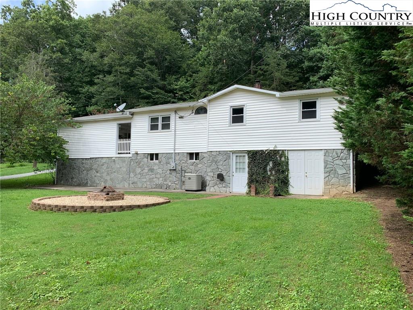
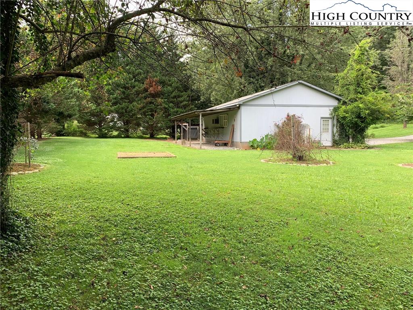
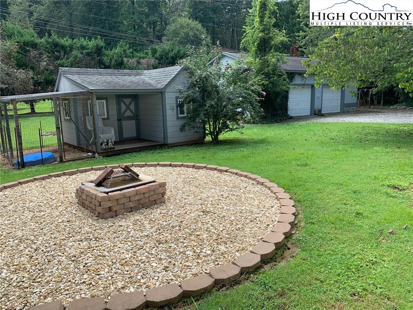
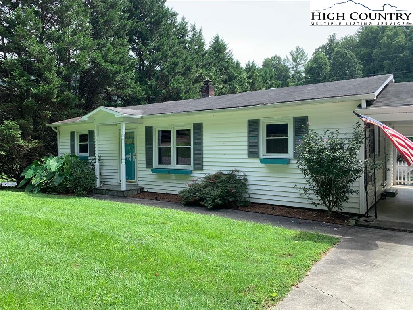
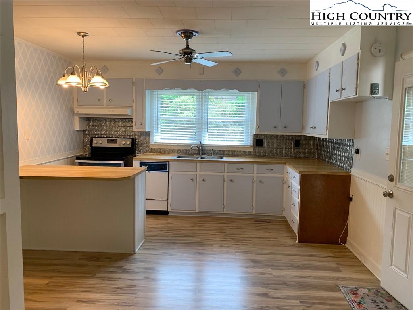
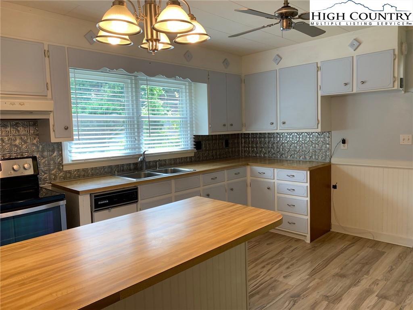
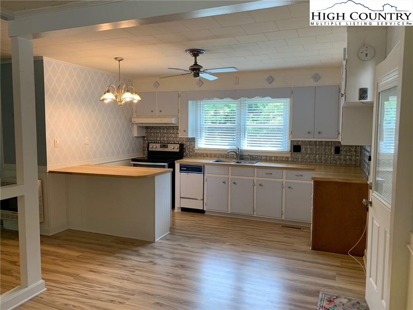
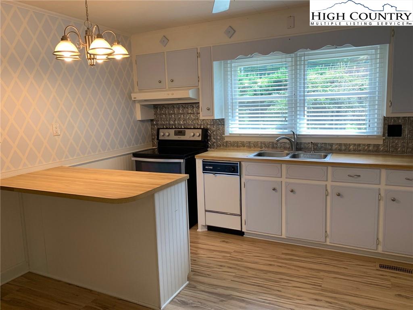
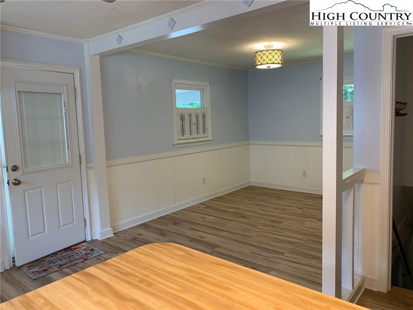
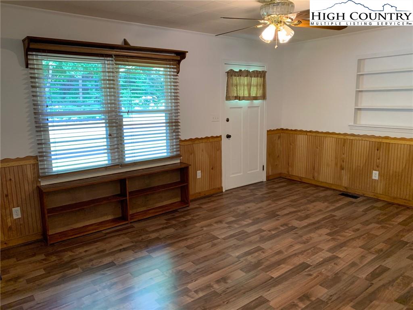
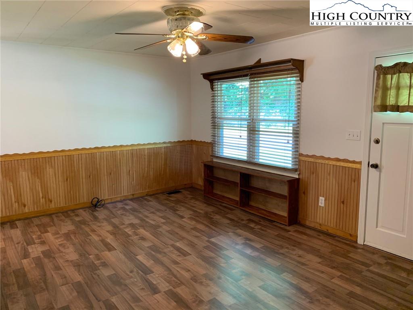
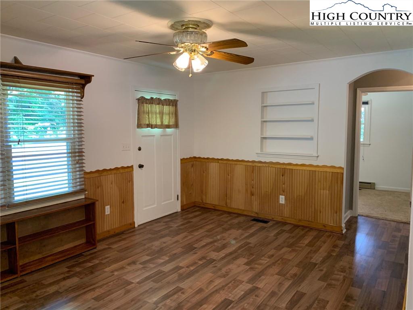
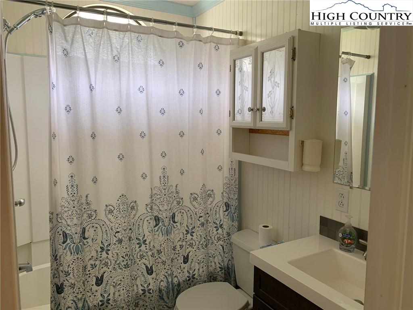
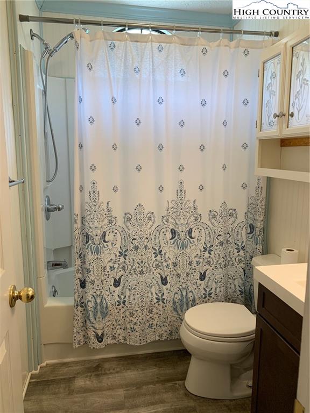
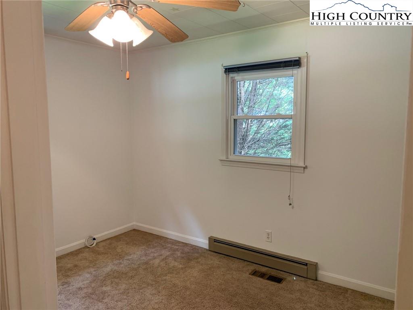
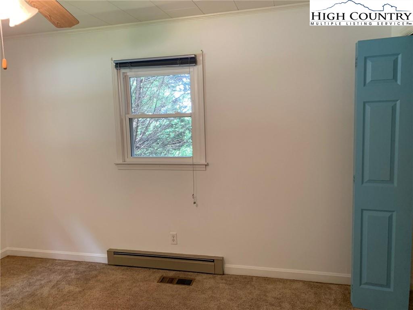
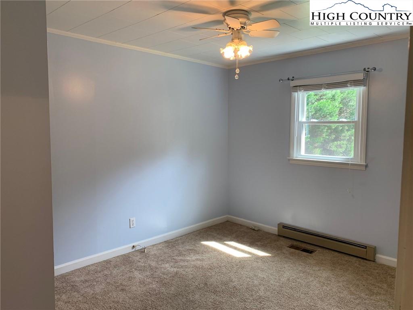
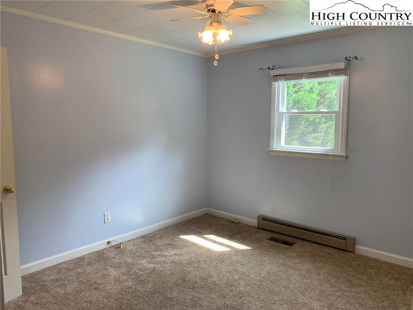
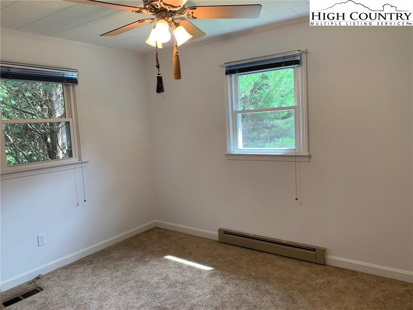
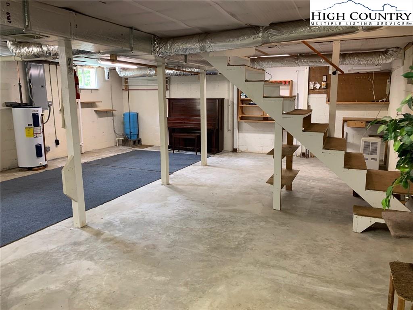
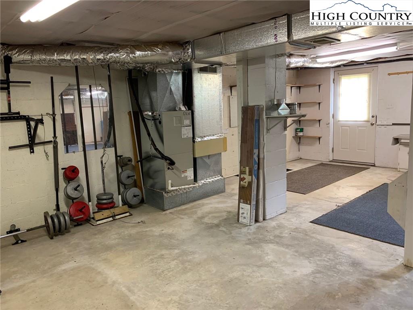
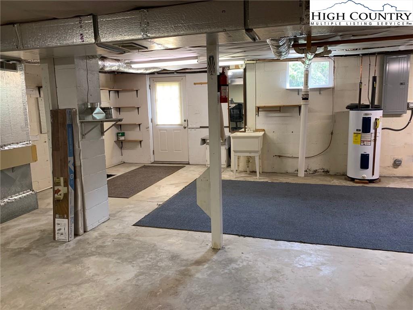
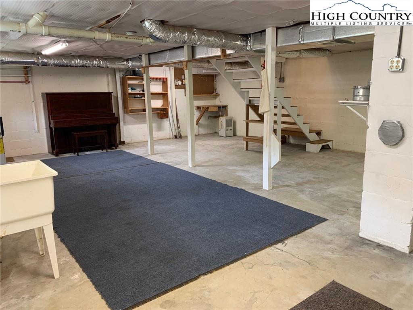
Great starter or retirement home with plenty of flat yard and outbuildings. Located in the picturesque Happy Valley area with a lot of history. Close to the Happy Valley School for a young family starting out. The detached oversize two-car garage is perfect for hobbies and home projects. There is a kid's playhouse and outside firepit to start enjoying right away. There is also a pretty creek at the back of the property. The basement has stairs from inside and would be easy to convert to additional finished space if someone desired additional space.
Listing ID:
224091
Property Type:
Single Family
Year Built:
1960
Bedrooms:
3
Bathrooms:
1 Full, 0 Half
Sqft:
1104
Acres:
0.770
Garage/Carport:
2 Car, Carport, Detached, Oversized
Map
Latitude: 35.982269 Longitude: -81.560221
Location & Neighborhood
City: Lenoir
County: Caldwell
Area: 4-BlueRdg, BlowRck YadVall-Pattsn-Globe-CALDWLL)
Subdivision: None
Zoning: Residential
Environment
Utilities & Features
Heat: Heat Pump-Electric, Wall/Space
Auxiliary Heat Source: Other-See Remarks
Hot Water: Electric
Internet: Yes
Sewer: Private, Septic Permit Unavailable
Amenities: Cable Available, High Speed Internet, Outbuilding, Outdoor Fireplace, Southern Exposure, Storage Shed
Appliances: Dishwasher, Electric Range, Exhaust Fan
Interior
Interior Amenities: Basement Laundry, Window Treatments
Fireplace: None
One Level Living: Yes
Sqft Living Area Above Ground: 1104
Sqft Total Living Area: 1104
Sqft Unfinished Basement: 1104
Exterior
Exterior: Masonary Block, Stone, Vinyl
Style: Ranch, Traditional
Driveway: Concrete, Private Gravel
Construction
Construction: Masonry, Wood Frame
Basement: Full - Basement, Plumbing Stub, Slab, Unfinish-Basement, Walkout - Basement
Garage: 2 Car, Carport, Detached, Oversized
Roof: Asphalt Shingle
Financial
Property Taxes: $505
Financing: Cash/New, Conventional, FHA, FMHA Qualified, FNHA Qualified, USDA, VA
Other
Price Per Sqft: $145
Price Per Acre: $207,662
The data relating this real estate listing comes in part from the High Country Multiple Listing Service ®. Real estate listings held by brokerage firms other than the owner of this website are marked with the MLS IDX logo and information about them includes the name of the listing broker. The information appearing herein has not been verified by the High Country Association of REALTORS or by any individual(s) who may be affiliated with said entities, all of whom hereby collectively and severally disclaim any and all responsibility for the accuracy of the information appearing on this website, at any time or from time to time. All such information should be independently verified by the recipient of such data. This data is not warranted for any purpose -- the information is believed accurate but not warranted.
Our agents will walk you through a home on their mobile device. Enter your details to setup an appointment.