Category
Price
Min Price
Max Price
Beds
Baths
SqFt
Acres
You must be signed into an account to save your search.
Already Have One? Sign In Now
This Listing Sold On April 12, 2021
219515 Sold On April 12, 2021
5
Beds
4.5
Baths
3988
Sqft
0.620
Acres
$472,000
Sold
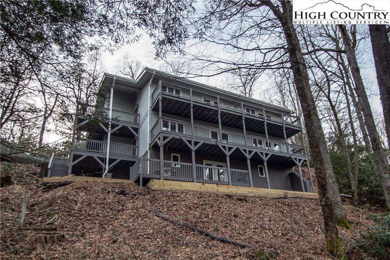
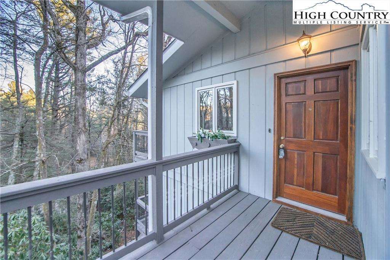
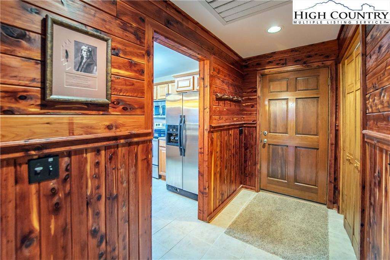
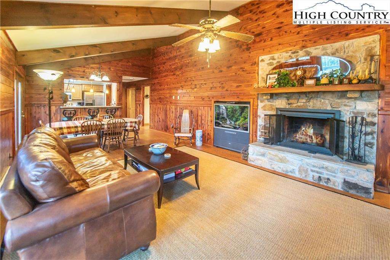
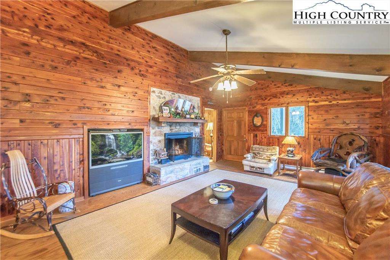
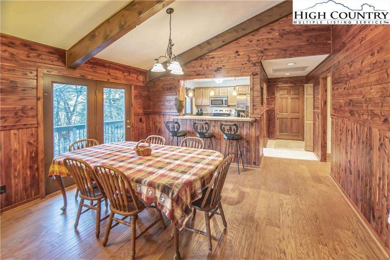
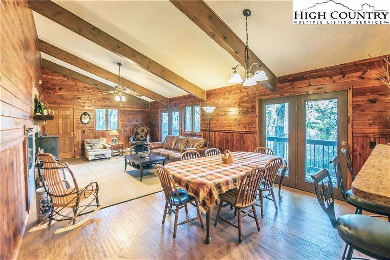
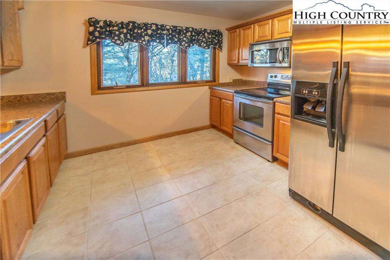
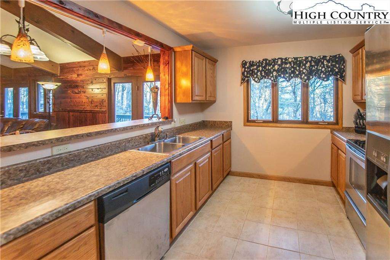
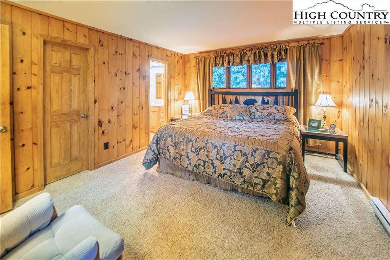
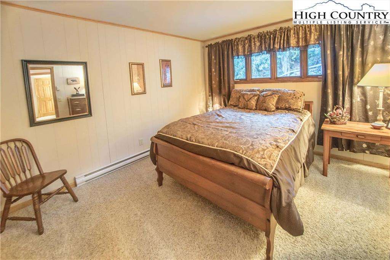
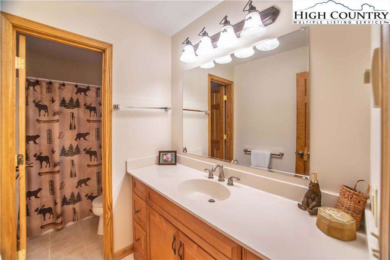
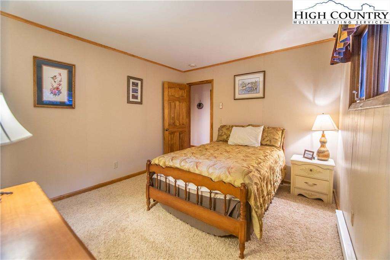
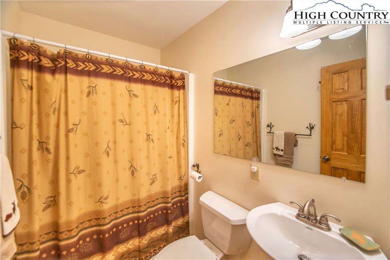
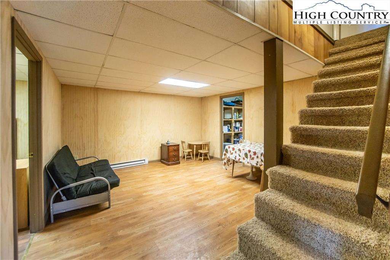
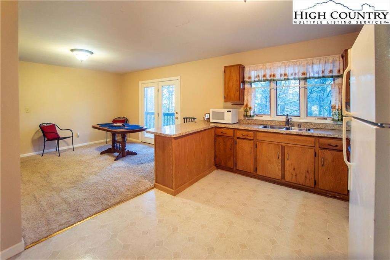
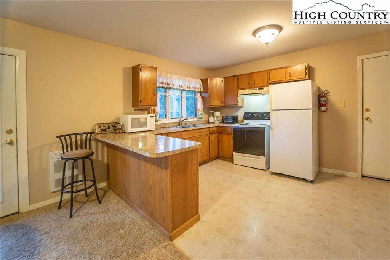
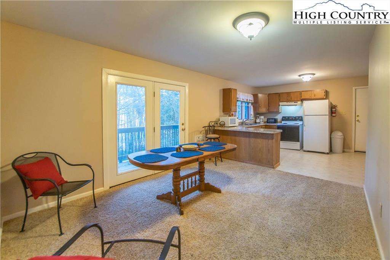
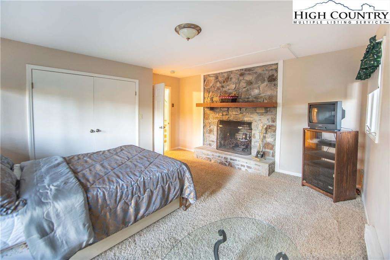
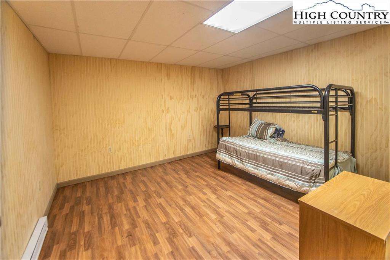
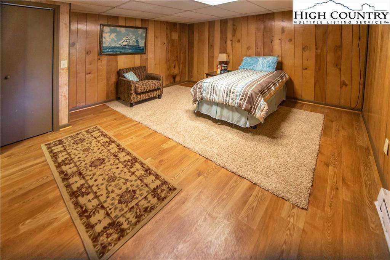
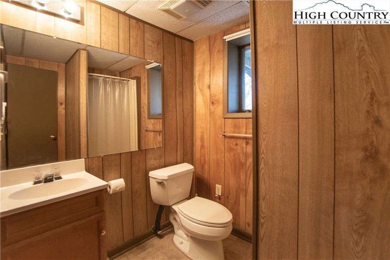
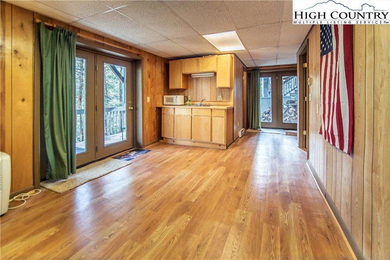
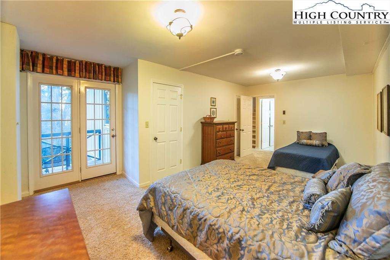
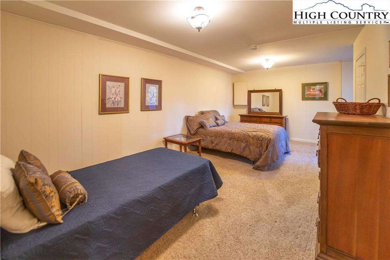
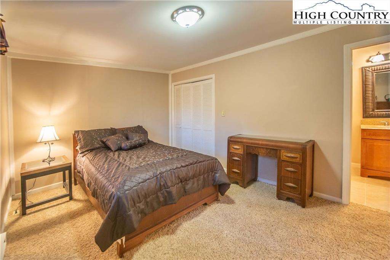
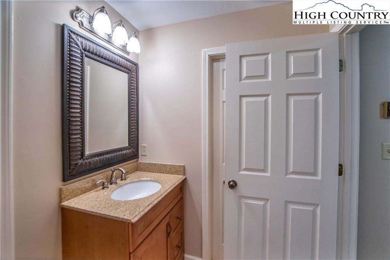
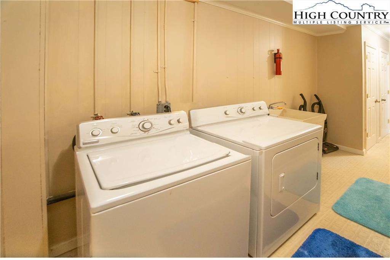
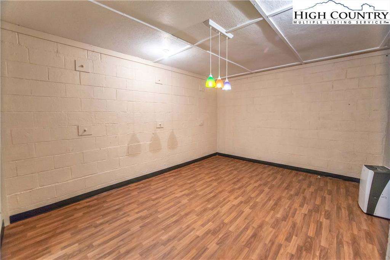
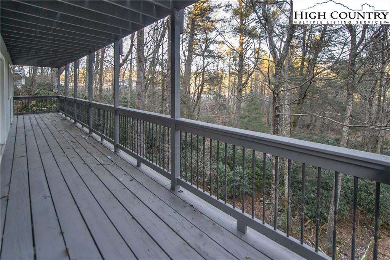
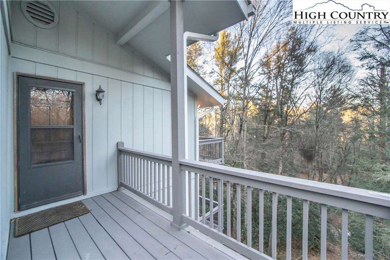
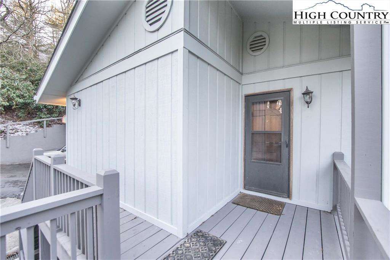
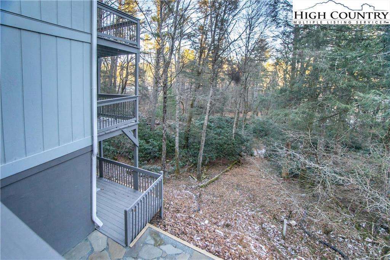
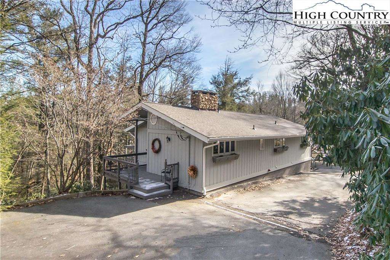
Mayview Park remodeled home at very low cost per square foot w/ great spaces for many people to enjoy. In-town home is perfect for large groups, retreats & multiple families. Main level with flat access offers huge great room with cedar walls, vaulted beamed ceiling, wood-burning fireplace, master suite, 2 guestrooms & guest bath. Another full kitchen on lower level plus laundry & more guestrooms – one with cozy fireplace. This floor is great for Guest Apartment. Lowest floor has Kitchenette, full bath, dining area plus 3 bonus rooms that can be used for storage, exercise or media room. Each floor has its own entrance and deck. Recent improvements: new roof & gutters, exterior whole house paint, extensive interior paint,stone patio & extensive new drainage system. Many interior upgrades since purchase.. Parking for 6 cars: 2 in front of entrance; 2 by retaining wall; 2 on side of home. Whole house fan in foyer to bring in the mountain breezes – switch next to kitchen. Home is move-in ready. Big wooded lot with active stream & mature trees/rhododendrons. Adjacent to Equestrian Preserve & Blue Ridge Pkwy & nearly 20 mi. of Cone Park Trails.
Listing ID:
219515
Property Type:
Single Family
Year Built:
1977
Bedrooms:
5
Bathrooms:
4 Full, 1 Half
Sqft:
3988
Acres:
0.620
Garage/Carport:
Driveway Parking, None
Map
Latitude: 36.135332 Longitude: -81.691593
Location & Neighborhood
City: Blowing Rock
County: Watauga
Area: 4-BlueRdg, BlowRck YadVall-Pattsn-Globe-CALDWLL)
Subdivision: Mayview
Zoning: Residential
Environment
Elevation Range: 3001-3500 ft
Utilities & Features
Heat: Baseboard Electric
Internet: Yes
Sewer: City
Amenities: Cable Available, Long Term Rental Permitted, Partially Wooded
Appliances: Dishwasher, Dryer, Dryer Hookup, Electric Range, Garbage Disposal, Microwave, Refrigerator, Washer, Washer Hookup
Interior
Fireplace: Two, Woodburning
Sqft Basement Heated: 2552
Sqft Living Area Above Ground: 1436
Sqft Total Living Area: 3988
Sqft Unfinished Basement: 320
Exterior
Exterior: Wood
Style: Cottage
Porch / Deck: Covered, Multiple, Open, Stone Patio
Driveway: Shared Paved
Construction
Construction: Wood Frame
Attic: Attic Fan
Basement: Walkout - Basement
Garage: Driveway Parking, None
Roof: Asphalt Shingle
Financial
Property Taxes: $3,887
Financing: Cash/New
Other
Price Per Sqft: $121
Price Per Acre: $777,419
The data relating this real estate listing comes in part from the High Country Multiple Listing Service ®. Real estate listings held by brokerage firms other than the owner of this website are marked with the MLS IDX logo and information about them includes the name of the listing broker. The information appearing herein has not been verified by the High Country Association of REALTORS or by any individual(s) who may be affiliated with said entities, all of whom hereby collectively and severally disclaim any and all responsibility for the accuracy of the information appearing on this website, at any time or from time to time. All such information should be independently verified by the recipient of such data. This data is not warranted for any purpose -- the information is believed accurate but not warranted.
Our agents will walk you through a home on their mobile device. Enter your details to setup an appointment.