Category
Price
Min Price
Max Price
Beds
Baths
SqFt
Acres
You must be signed into an account to save your search.
Already Have One? Sign In Now
This Listing Sold On January 15, 2021
213584 Sold On January 15, 2021
5
Beds
3.5
Baths
6141
Sqft
0.340
Acres
$1,100,000
Sold
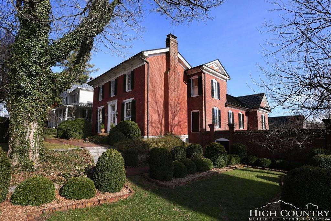
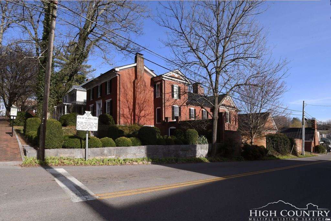
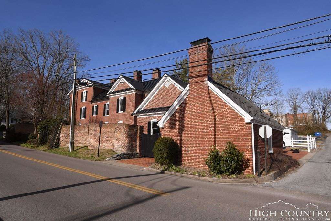
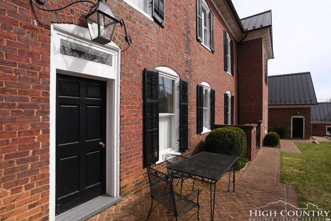
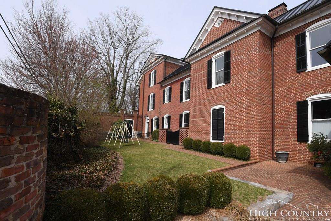
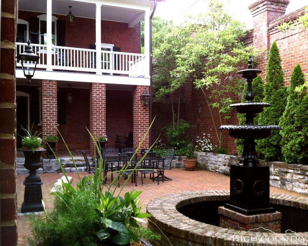
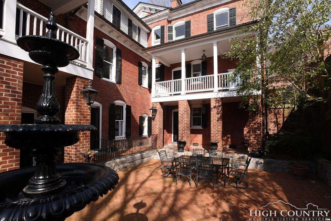
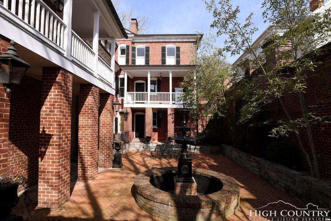
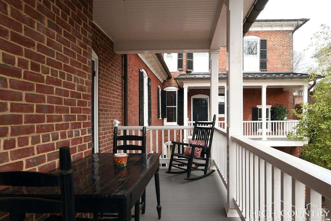
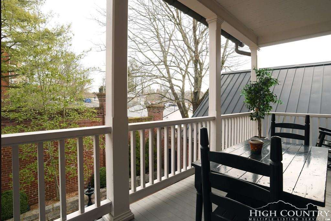
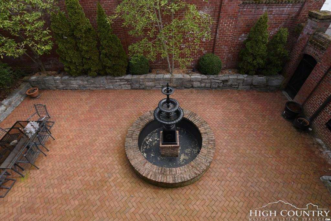
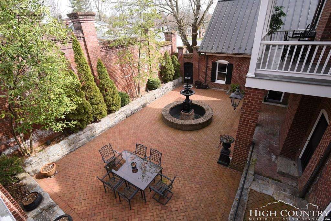
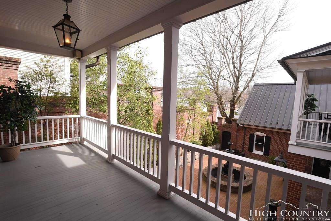
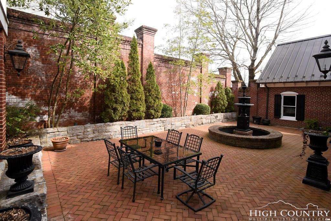
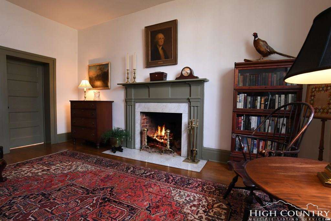
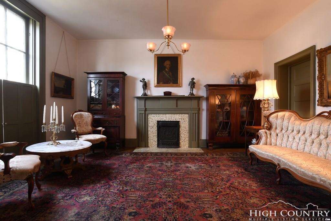
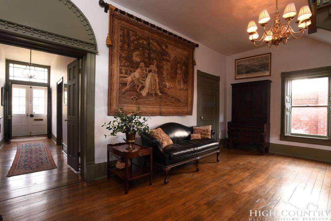
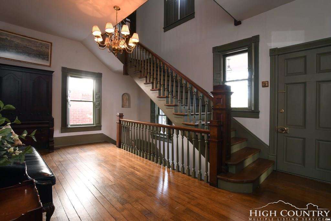
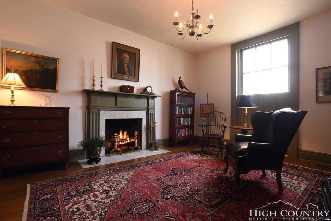
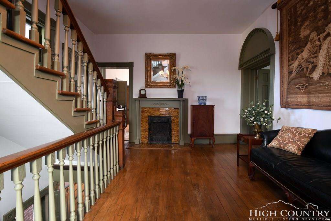
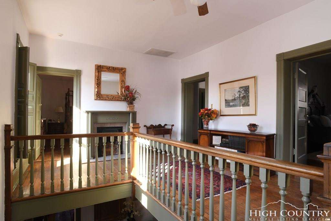
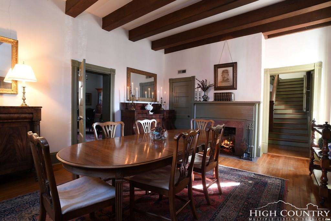
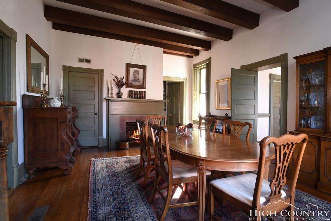
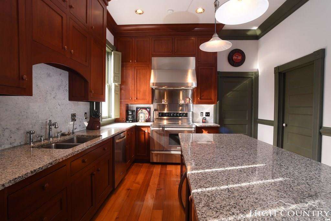
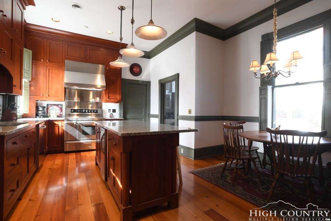
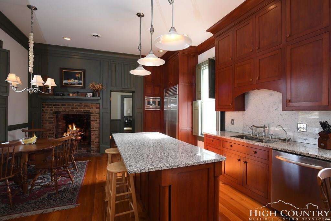
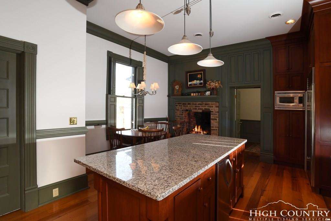
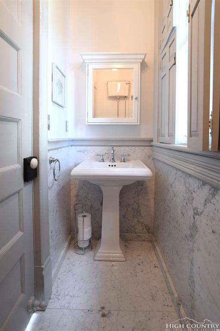
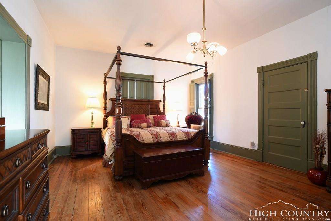
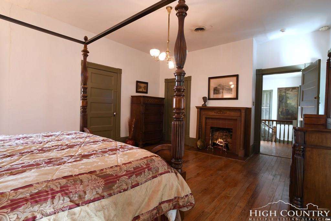
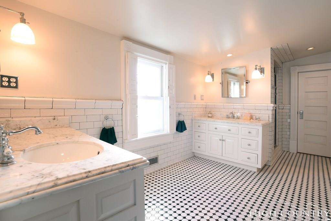
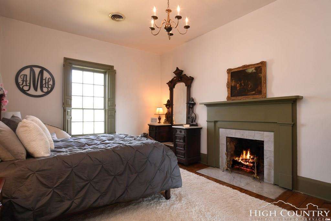
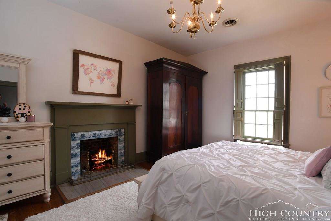
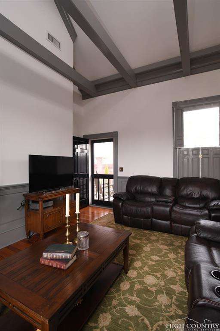
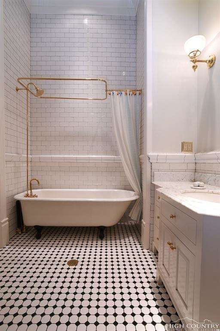
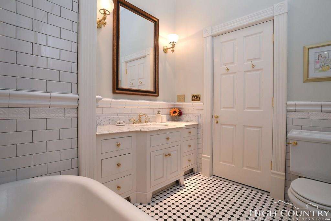
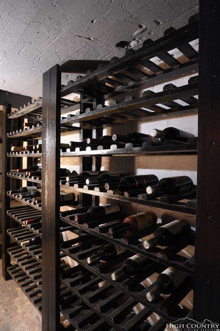
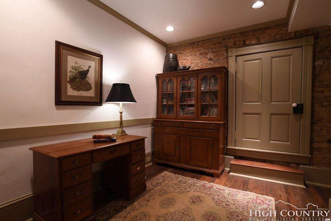
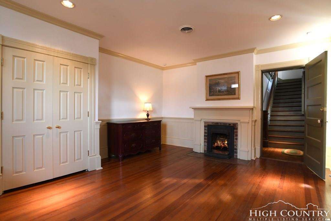
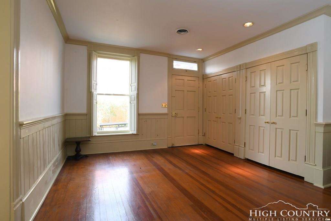
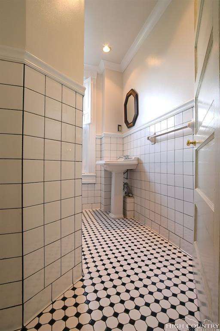
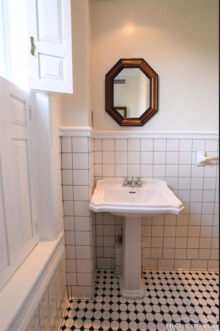
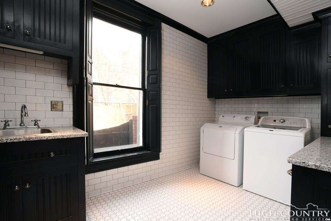
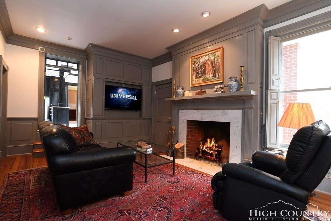
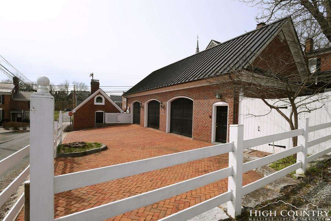
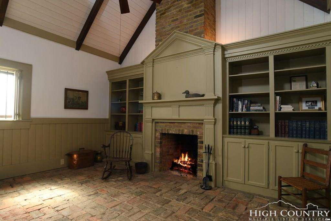
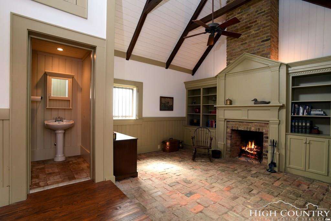
Located in the heart of the historic district on a tree-lined street, this Federal style home built in 1836 is near the Barter Theatre, Martha Washington Inn County Courthouse, and several restaurants. The main house consists of five bedrooms, including master on main level, three and a half baths, double living rooms separated by foyer, formal dining room and large kitchen. The lower level consists of a den, laundry, bedroom, bath, office and wine cellar. The carriage house is perfect space for office with wood-burning fireplace, built-in bookcases, powder room and cathedral ceiling. Large three car garage and walled courtyard added by present owners. A high brick serpentine wall ensures privacy. The courtyard with its cast iron fountain, brick flooring, stonework, and two balconies overlooking from the main level feels like New Orleans complete with Bevolo gas lighting. Windows throughout the house have custom wood shutters inside and out. There are twelve fireplaces with four wood-burning. The house has been completely updated except for original heart pine and oak floors. If looking for a historic home that has all the work done in a charming small town, this could be yours.
Listing ID:
213584
Property Type:
Single Family
Year Built:
1836
Bedrooms:
5
Bathrooms:
3 Full, 2 Half
Sqft:
6141
Acres:
0.340
Garage/Carport:
3+ Car, Attached
Map
Latitude: 36.711525 Longitude: -81.971647
Location & Neighborhood
City: Abingdon
County: Washington
Area: 25-VA
Subdivision: None
Zoning: Historic District
Environment
Utilities & Features
Heat: Forced Air-Electric, Forced Air-Natural Gas, Heat Pump-Electric
Auxiliary Heat Source: Forced Air-Natural Gas, Fireplace-Wood, Heat Pump-Electric
Hot Water: Electric
Internet: Yes
Sewer: City
Amenities: 2nd Living Quarters Heated
Appliances: Dishwasher, Disposal, Dryer, Electric Range, Exhaust Fan, Garbage Disposal, Microwave, Refrigerator, Washer
Interior
Fireplace: Brick
Windows: Double Pane, Single Pane, Single & Storm, Wood
Sqft Living Area Above Ground: 6141
Sqft Total Living Area: 6141
Exterior
Exterior: Brick
Style: Other-See Remarks
Porch / Deck: Covered
Construction
Construction: Wood Frame, Modular
Attic: Floored, Permanent Stairs
Basement: Crawl Space
Garage: 3+ Car, Attached
Roof: Metal
Financial
Property Taxes: $7,786
Financing: Cash/New
Other
Price Per Sqft: $212
Price Per Acre: $3,823,529
The data relating this real estate listing comes in part from the High Country Multiple Listing Service ®. Real estate listings held by brokerage firms other than the owner of this website are marked with the MLS IDX logo and information about them includes the name of the listing broker. The information appearing herein has not been verified by the High Country Association of REALTORS or by any individual(s) who may be affiliated with said entities, all of whom hereby collectively and severally disclaim any and all responsibility for the accuracy of the information appearing on this website, at any time or from time to time. All such information should be independently verified by the recipient of such data. This data is not warranted for any purpose -- the information is believed accurate but not warranted.
Our agents will walk you through a home on their mobile device. Enter your details to setup an appointment.