Category
Price
Min Price
Max Price
Beds
Baths
SqFt
Acres
You must be signed into an account to save your search.
Already Have One? Sign In Now
This Listing Sold On October 21, 2020
223594 Sold On October 21, 2020
4
Beds
4.5
Baths
4203
Sqft
1.290
Acres
$1,475,000
Sold
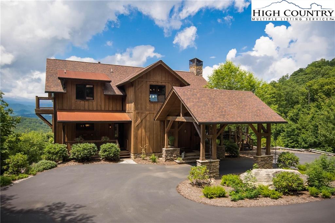
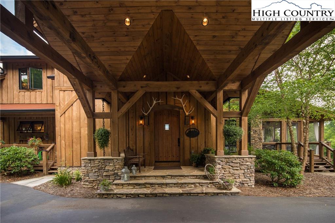
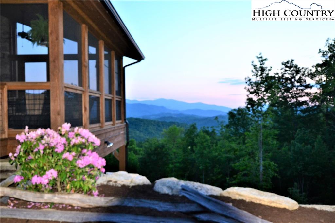
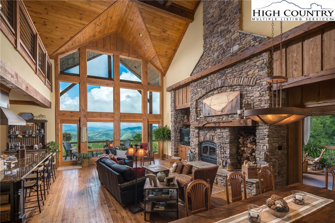
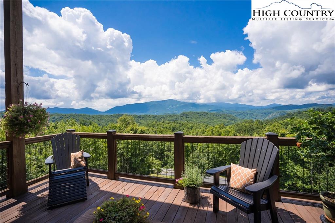
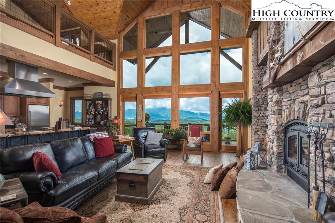
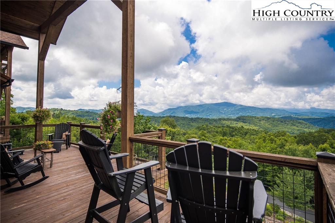
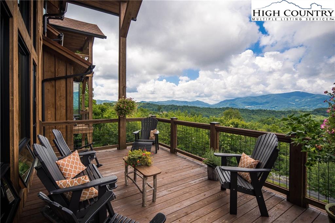
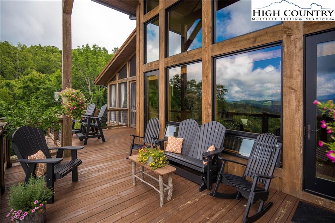
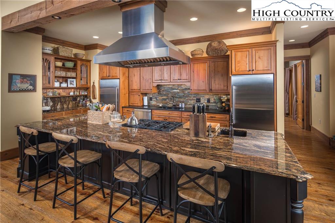
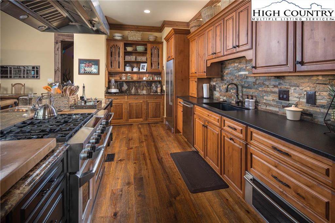
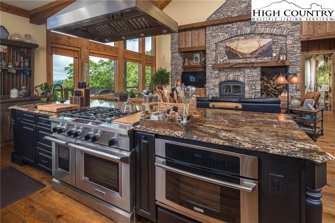
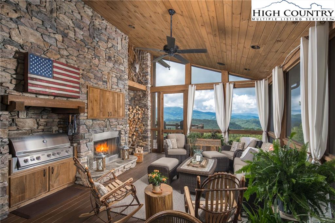
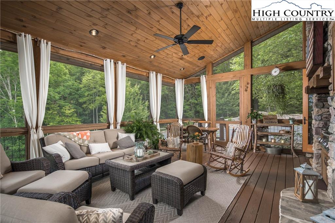
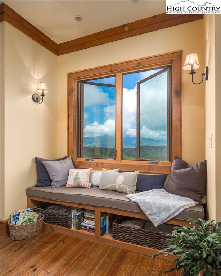
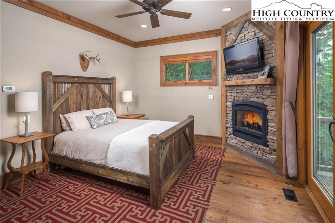
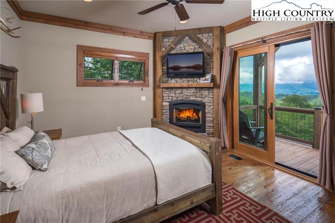
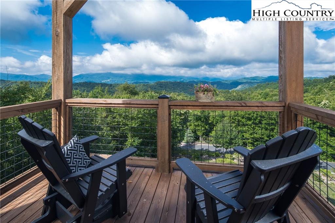
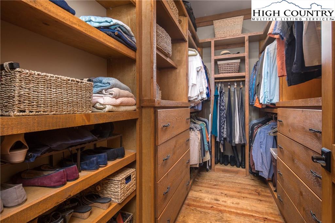
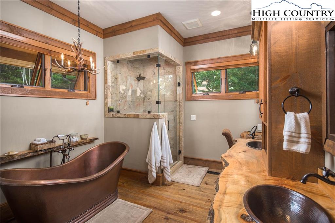
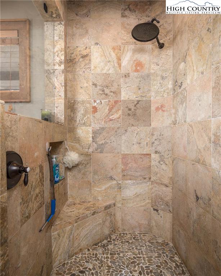
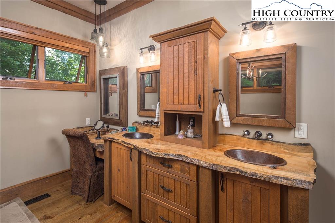
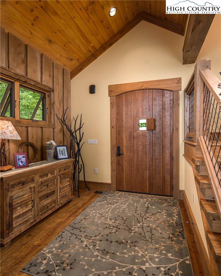
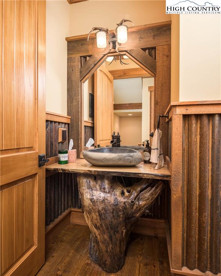
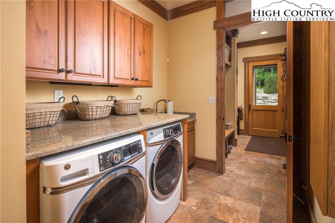
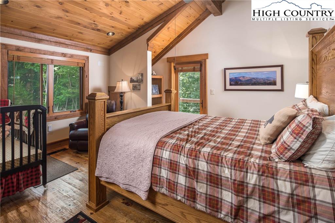
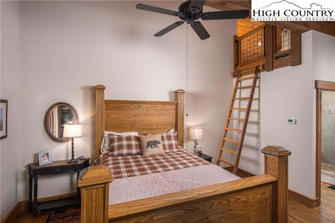
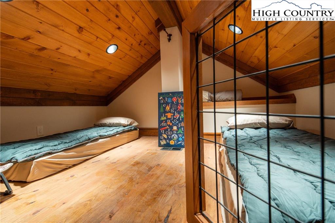
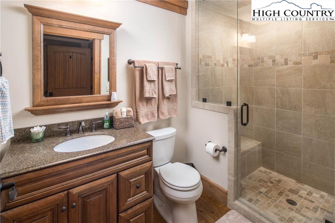
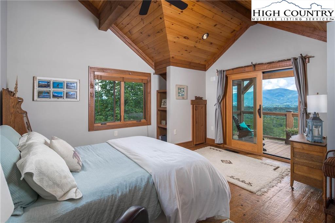
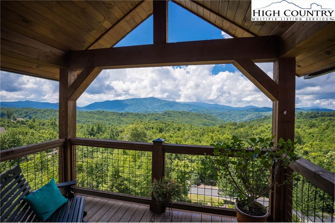
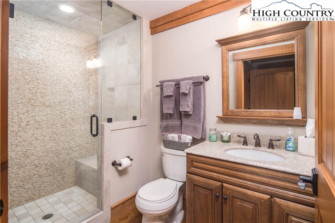
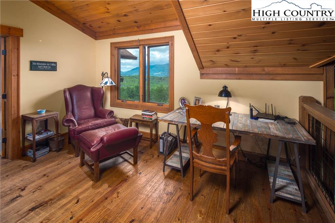
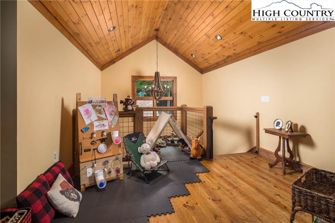
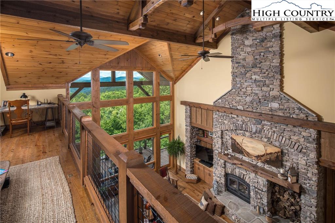
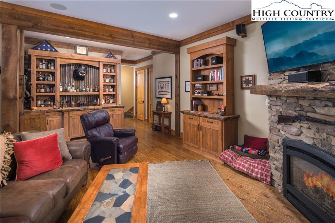
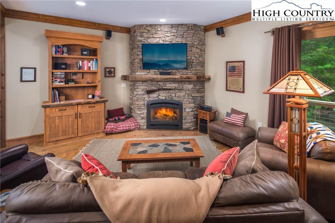
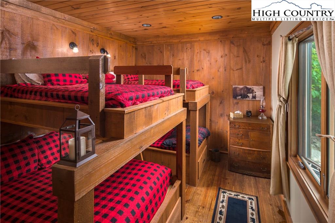
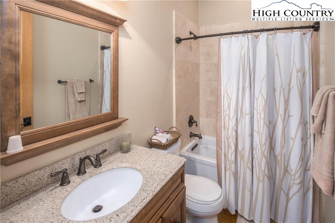
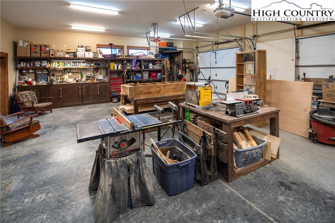
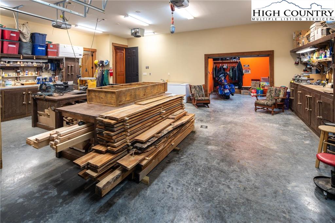
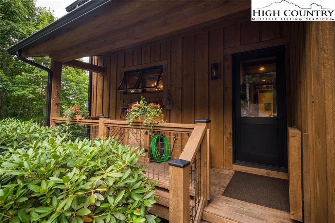
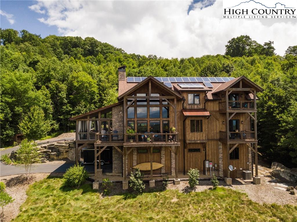
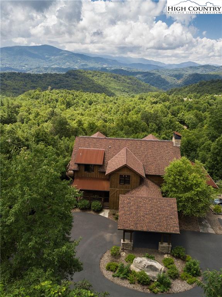
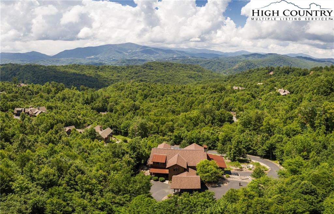
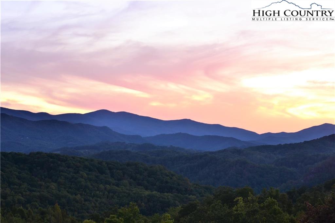
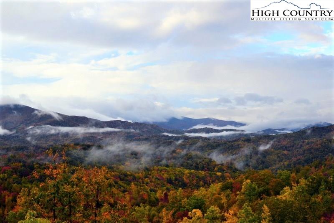
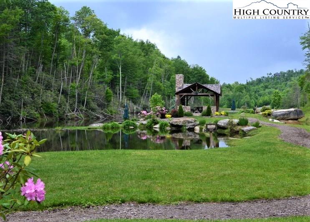
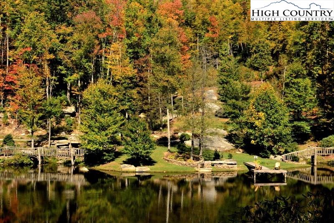
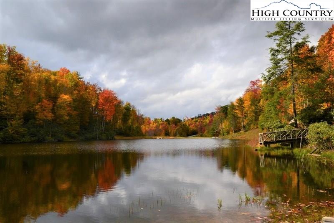
Sensational long range views from this Extraordinary well built Lodge Style home that greets you with a wonderful Porte Cochere upon arriving. Enjoy the dramatic entry into this home and be enthralled with the massive 26 foot tall stone fireplace in the living room and wall of windows for the 160 degree view. Chefs will enjoy the extra-large kitchen with a full-size refrigerator and full size freezer, dual fuel stove, 13 foot double-wide island and built in baking center. The main floor of the home also offers a fabulous large screened-in porch, main level bedroom, mud room and multiple deck spaces for conversations and view enjoyment. Upstairs provides 2 bedrooms, 2 full baths and plenty of loft space, plus a hidden kid's loft. Downstairs provides another living space, bunk room, bath and office. Throughout the home you will find hand scrapped wood floors or tile (no carpet), unique details and spaces, wonderful woodwork and accents, 4 total fireplaces and a pre-designed elevator space. Exterior gives you more exciting items like the Reversed Board and Batten Hemlock siding, solar panels for monthly positive gains, and low-maintenance landscaping and perennial beds.
Listing ID:
223594
Property Type:
Single Family
Year Built:
2014
Bedrooms:
4
Bathrooms:
4 Full, 1 Half
Sqft:
4203
Acres:
1.290
Garage/Carport:
2 Car, Carport, Driveway Parking, Oversized, Porte-Cochere
Map
Latitude: 36.201587 Longitude: -81.949237
Location & Neighborhood
City: Elk Park
County: Avery
Area: 15-Beech Mountain
Subdivision: Headwaters At Banner Elk
Zoning: Residential, Subdivision
Environment
Elevation Range: 3501-4000 ft
Utilities & Features
Heat: Heat Pump-Electric
Hot Water: Tankless-Gas
Internet: Yes
Sewer: Septic Permit-4 Bedroom
Amenities: Built in Grill, High Speed Internet, Long Term Rental Permitted, Other-See Remarks, Short Term Rental Permitted
Appliances: Dishwasher, Double Ovens, Dual Fuel Range, Exhaust Fan, Freezer, Gas Range, Microwave, Refrigerator, Warming Drawer
Interior
Interior Amenities: 1st Floor Laundry, Cathedral Ceiling, Generator, Wet Bar
Fireplace: Gas Vented, Stone, Woodburning, Other-See Remarks
One Level Living: Yes
Sqft Basement Heated: 847
Sqft Living Area Above Ground: 3356
Sqft Total Living Area: 4203
Sqft Unfinished Basement: 1249
Exterior
Exterior: Wood, Other-See Remarks
Style: Adirondack, Mountain
Porch / Deck: Covered, Multiple, Open, Screened
Driveway: Asphalt
Construction
Construction: Wood Frame
Basement: Crawl Space
Garage: 2 Car, Carport, Driveway Parking, Oversized, Porte-Cochere
Roof: Architectural Shingle, Metal
Financial
Property Taxes: $5,200
Financing: Cash/New
Other
Price Per Sqft: $351
Price Per Acre: $1,143,411
The data relating this real estate listing comes in part from the High Country Multiple Listing Service ®. Real estate listings held by brokerage firms other than the owner of this website are marked with the MLS IDX logo and information about them includes the name of the listing broker. The information appearing herein has not been verified by the High Country Association of REALTORS or by any individual(s) who may be affiliated with said entities, all of whom hereby collectively and severally disclaim any and all responsibility for the accuracy of the information appearing on this website, at any time or from time to time. All such information should be independently verified by the recipient of such data. This data is not warranted for any purpose -- the information is believed accurate but not warranted.
Our agents will walk you through a home on their mobile device. Enter your details to setup an appointment.