Category
Price
Min Price
Max Price
Beds
Baths
SqFt
Acres
You must be signed into an account to save your search.
Already Have One? Sign In Now
This Listing Sold On December 11, 2020
222539 Sold On December 11, 2020
4
Beds
4.5
Baths
4523
Sqft
0.450
Acres
$1,027,500
Sold
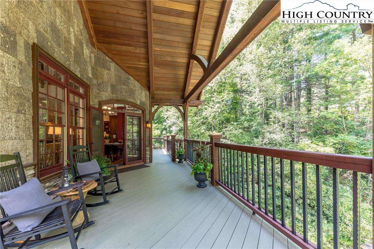
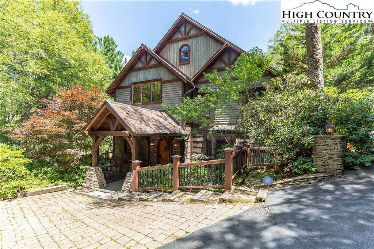
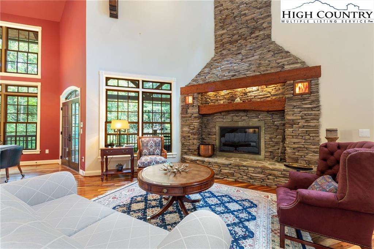
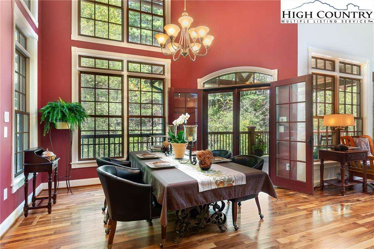
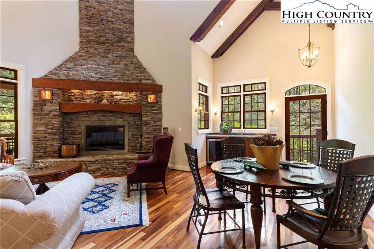
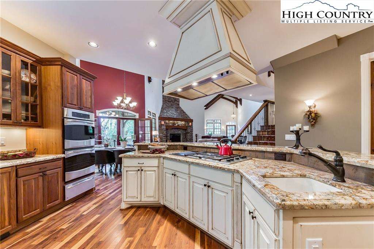
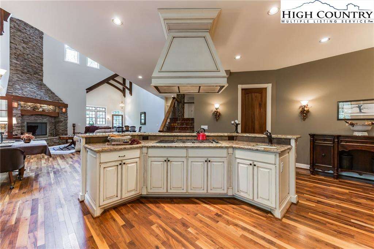
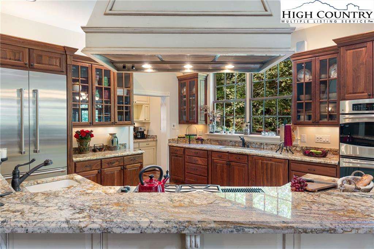
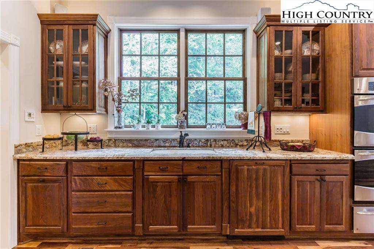

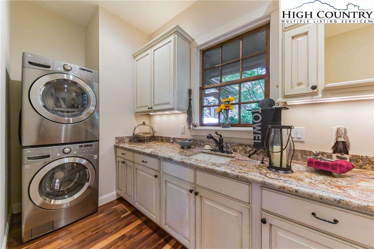
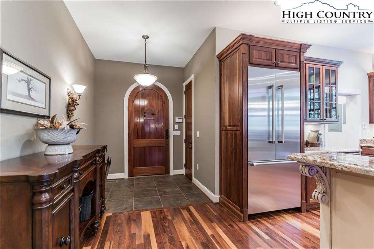
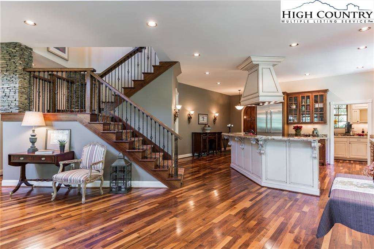
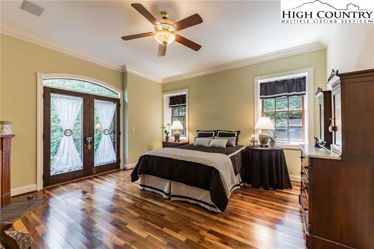
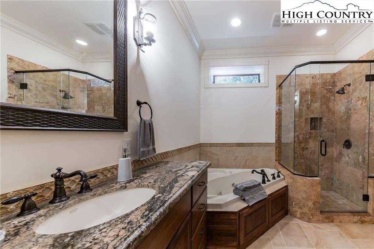
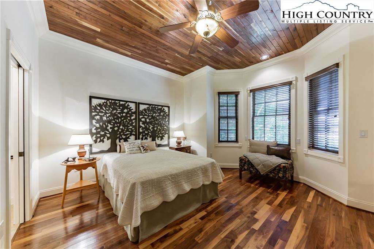
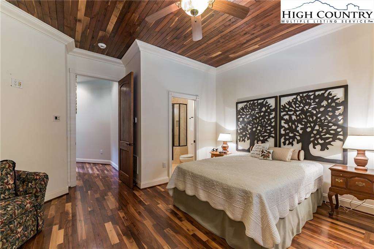
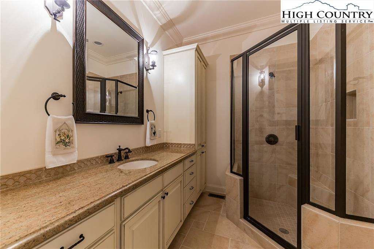
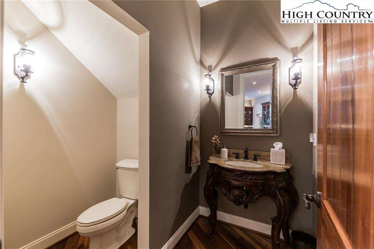
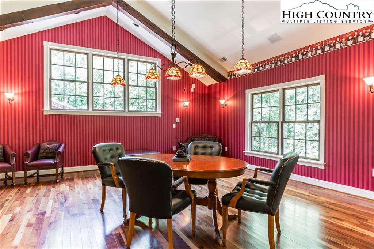
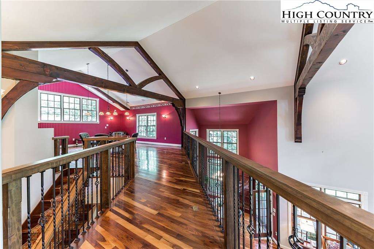
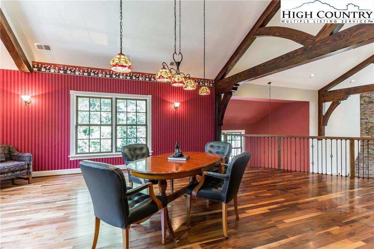
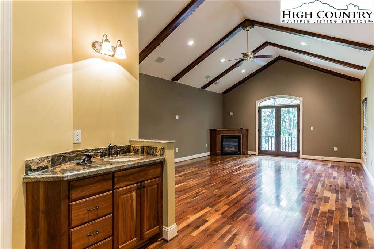
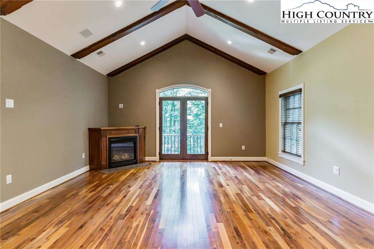
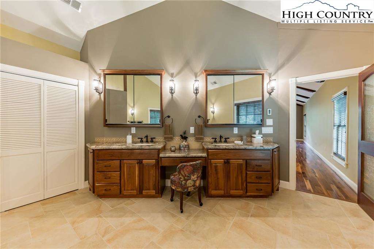
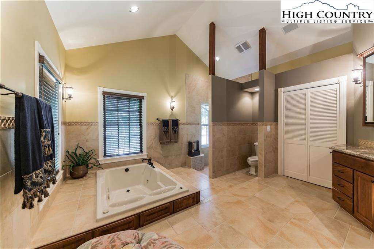
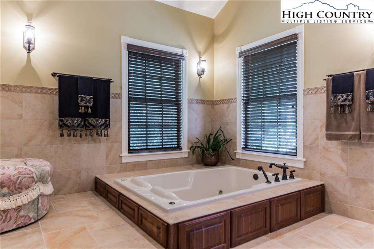
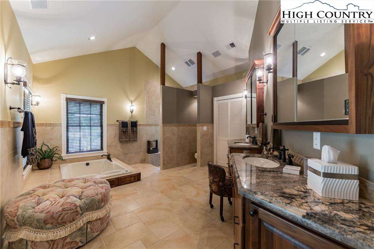
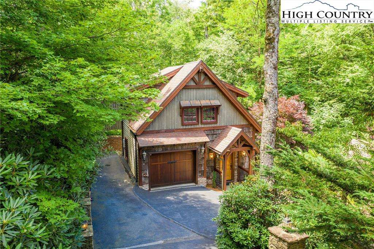
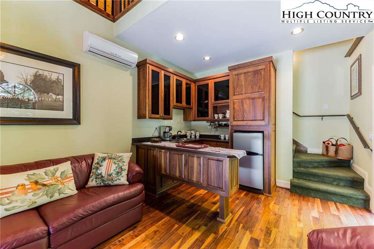
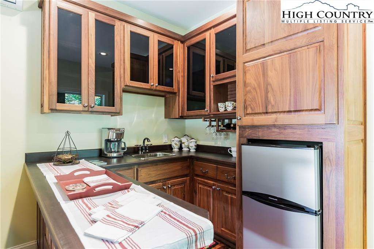
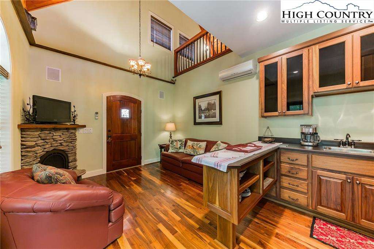
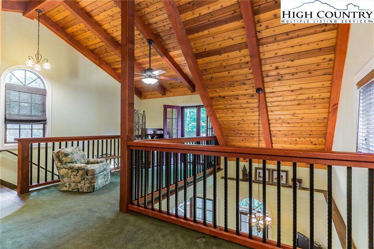
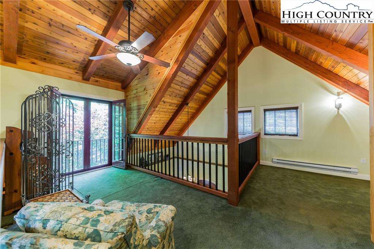
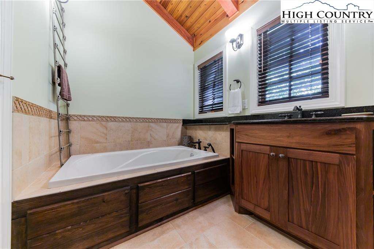
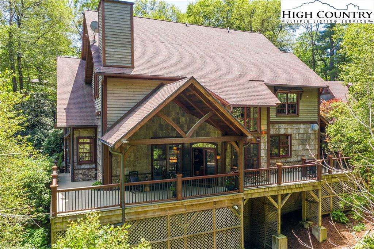
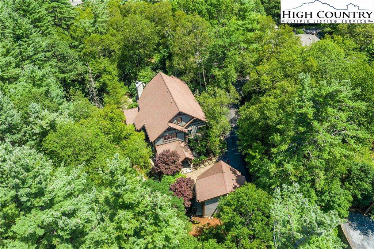
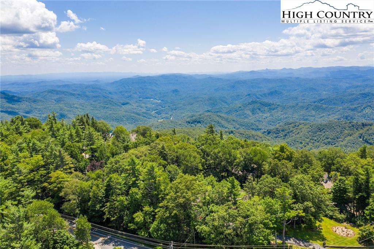
Spectacular luxury MOVE IN READY residence on Eastern Continental Divide just a short walk to downtown Blowing Rock. High mountain headwaters of the New River meander by spacious deck. Secret woodsy corner in the heart of the village. Nestled above trickling spring-fed stream, surrounded by rhododendron/tall trees feels like your personal park. You are IN TOWN, but seem so secluded as you enjoy natural scenery outside every window. Peaceful home - amazing features - enjoy the Virtual Tour. 4523+/- sq.ft. TOTAL in Main Residence and Guest House. Main residence 3956+/- SqFt: 3BR all ensuites/3BA/2 half bath - Soaring spaces, abundant natural light, tall windows, expansive decks, gorgeous chef's kitchen, huge butler's pantry, elegant baths, spacious bedrooms. Security system. Fully wired for Smart Home. Solid walnut wood floors/doors. Impressive architecture/design. Low maintenance natural landscaping. Luxury guest house 567+/- SqFt: mini-kitchen, LR, FP, full BA, loft BR, patio, balcony overlooking creek/woods. GARAGE: H/AC,work sink,half bath. Floor plan available. Buyers/Brokers follow CDC guidance for showings including masks/gloves. Not primary residence - not in rental program.
Listing ID:
222539
Property Type:
Single Family
Year Built:
2006
Bedrooms:
4
Bathrooms:
4 Full, 3 Half
Sqft:
4523
Acres:
0.450
Garage/Carport:
1 Car, Detached, Driveway Parking
Map
Latitude: 36.124800 Longitude: -81.675790
Location & Neighborhood
City: Blowing Rock
County: Watauga
Area: 4-BlueRdg, BlowRck YadVall-Pattsn-Globe-CALDWLL)
Subdivision: None
Zoning: City, Residential
Environment
Elevation Range: 3501-4000 ft
Utilities & Features
Heat: Forced Air-Propane, Heat Pump-Electric, Zoned
Auxiliary Heat Source: Fireplace-Propane
Hot Water: Tankless-Electric, Tankless-Gas
Internet: Yes
Sewer: City
Amenities: 2nd Living Quarters Heated, Apartment/Guest, Cable Available, High Speed Internet, Hot Water, Security System, Whirl Pool Tub, Wooded
Appliances: Cooktop-Gas, Convection Oven, Dishwasher, Double Ovens, Dryer, Dryer Hookup, Exhaust Fan, Garbage Disposal, Refrigerator, Wall Oven, Warming Drawer, Washer, Washer Hookup
Interior
Interior Amenities: 1st Floor Laundry, Cathedral Ceiling, CO Detector, Generator, Second Kitchen, Security Cameras, Security System, Surround Sound, Vaulted Ceiling, Wet Bar, Whirlpool, Window Treatments
Fireplace: Gas Vented, Three
Windows: Double Pane
Sqft Living Area Above Ground: 4523
Sqft Total Living Area: 4523
Exterior
Exterior: Cedar, Poplar Bark/Bark Siding, Shakes, Stone, Wood
Style: Adirondack, Contemporary, Mountain
Porch / Deck: Covered, Multiple, Open, Stone Patio, Wrap Around
Driveway: Private Paved, Shared Paved
Construction
Construction: Masonry, Wood Frame
Attic: Yes
Basement: Crawl Space, Pier & Beam
Garage: 1 Car, Detached, Driveway Parking
Roof: Architectural Shingle
Financial
Property Taxes: $2,505
Financing: Cash/New, Conventional
Other
Price Per Sqft: $263
Price Per Acre: $2,641,111
The data relating this real estate listing comes in part from the High Country Multiple Listing Service ®. Real estate listings held by brokerage firms other than the owner of this website are marked with the MLS IDX logo and information about them includes the name of the listing broker. The information appearing herein has not been verified by the High Country Association of REALTORS or by any individual(s) who may be affiliated with said entities, all of whom hereby collectively and severally disclaim any and all responsibility for the accuracy of the information appearing on this website, at any time or from time to time. All such information should be independently verified by the recipient of such data. This data is not warranted for any purpose -- the information is believed accurate but not warranted.
Our agents will walk you through a home on their mobile device. Enter your details to setup an appointment.