Category
Price
Min Price
Max Price
Beds
Baths
SqFt
Acres
You must be signed into an account to save your search.
Already Have One? Sign In Now
This Listing Sold On October 1, 2020
218747 Sold On October 1, 2020
3
Beds
3.5
Baths
2507
Sqft
0.102
Acres
$792,168
Sold
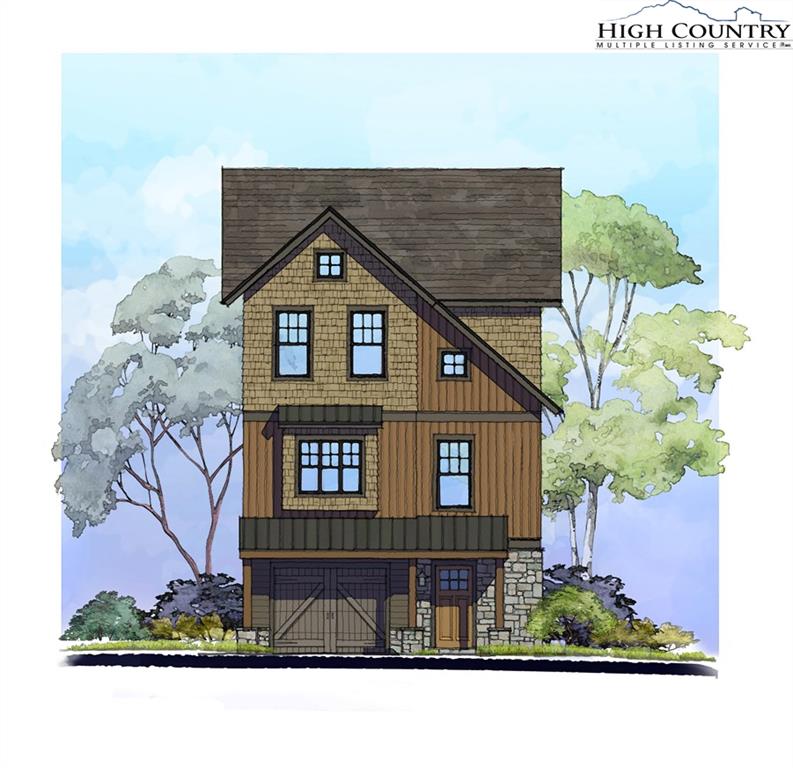

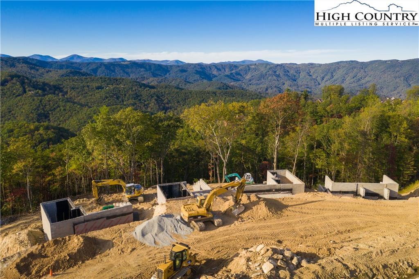
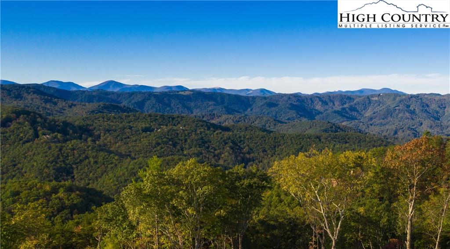
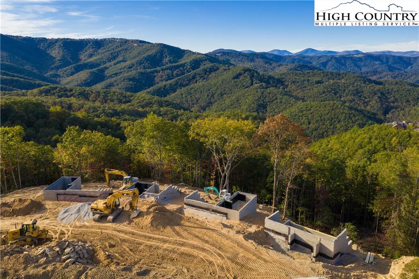
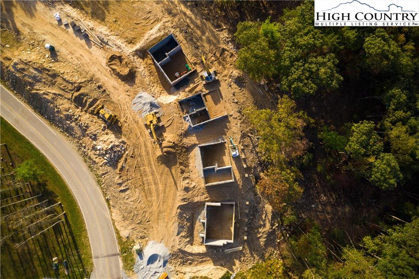
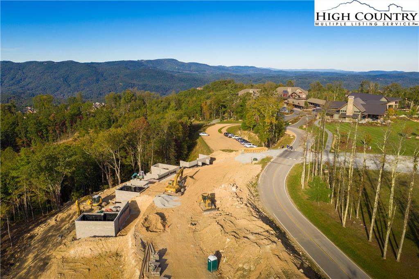
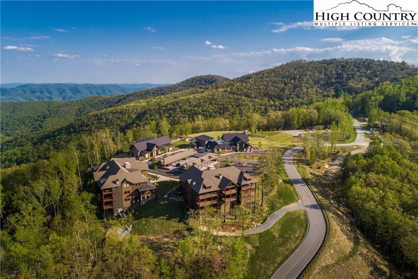
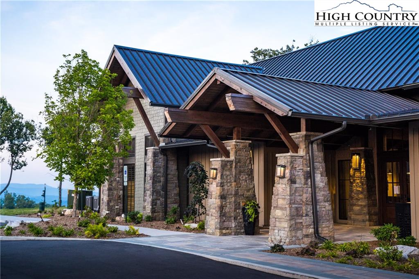
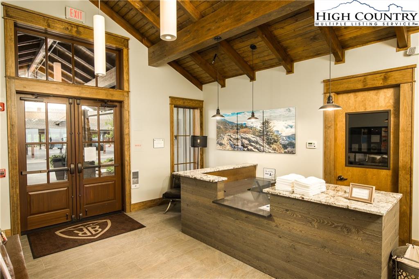
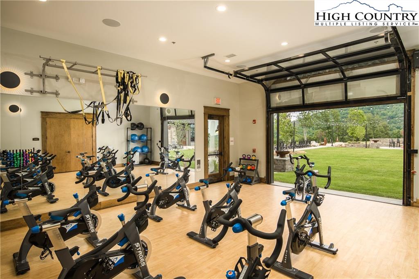
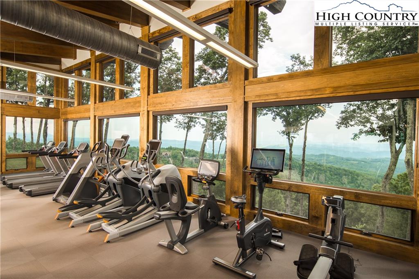
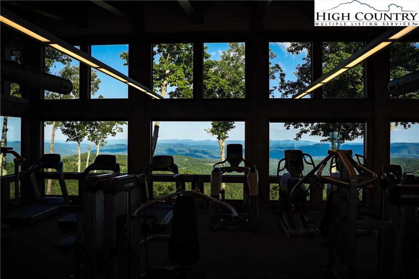
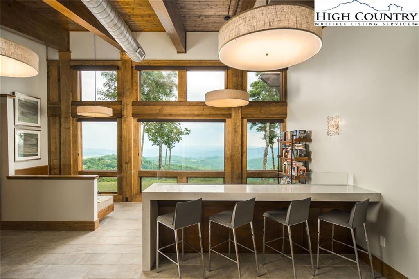
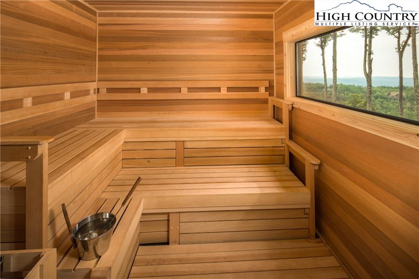
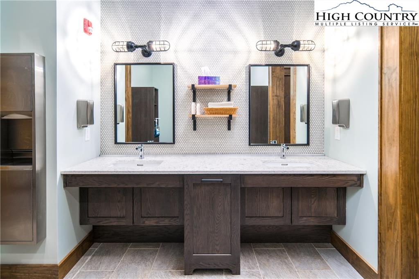
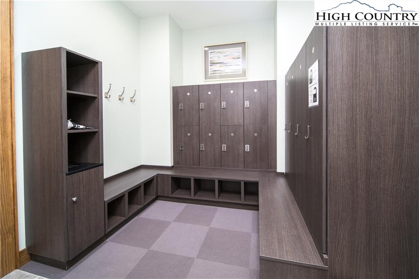
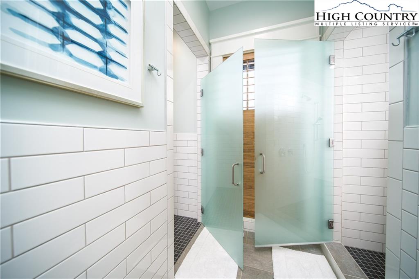
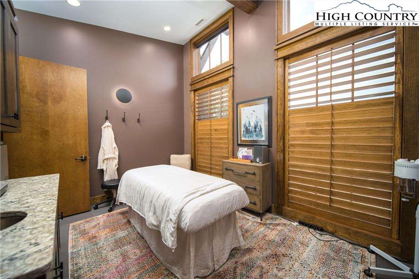
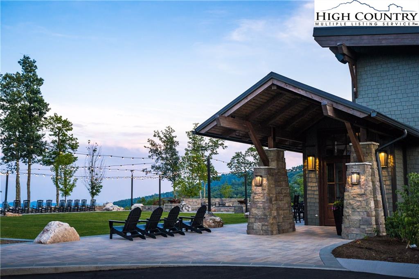
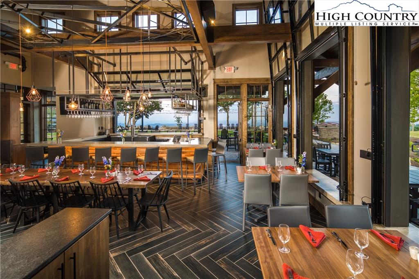
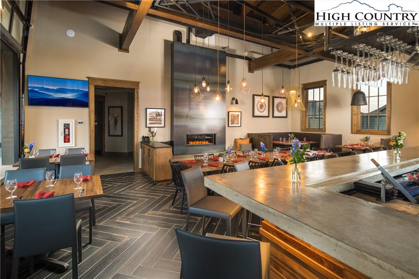
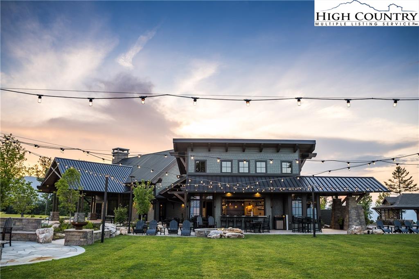
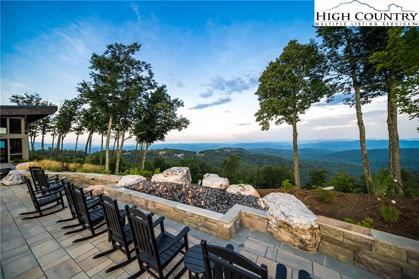
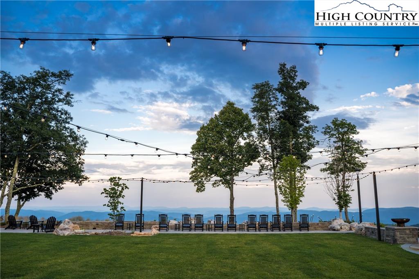
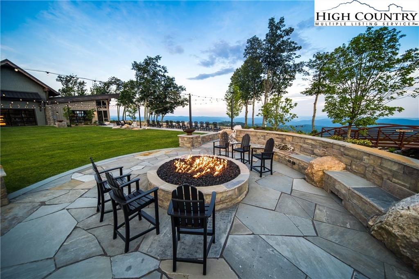
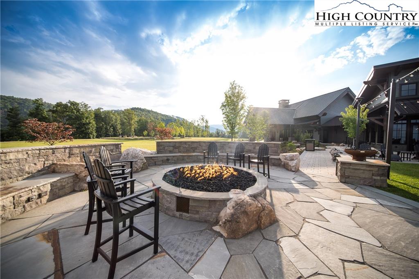
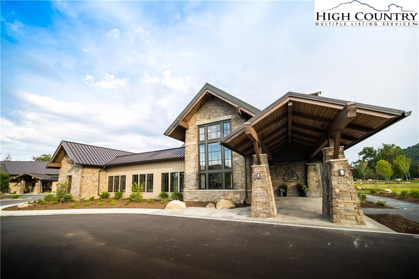
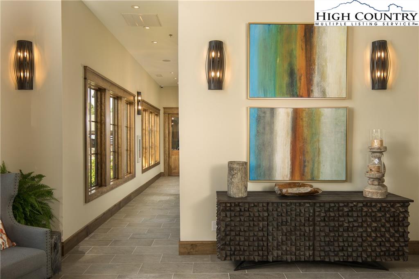
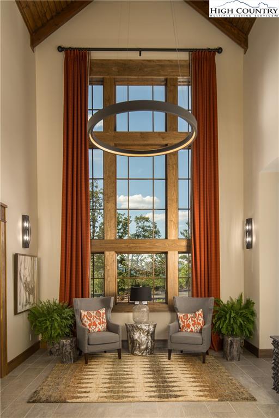
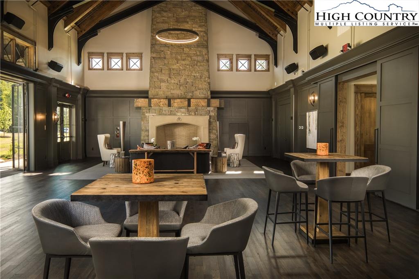
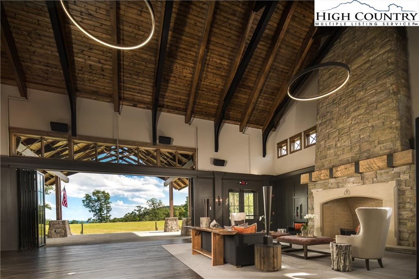
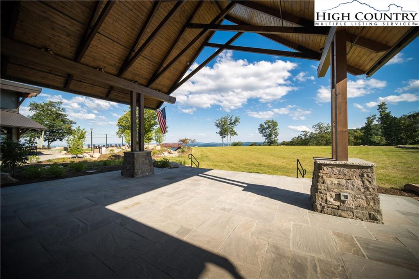
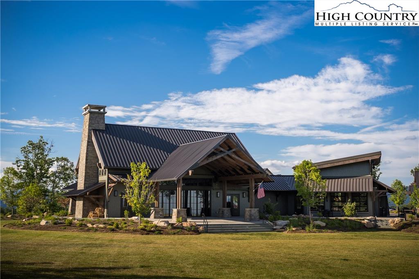
PHASE III UNDER CONSTRUCTION: Lookout Ridge represents the very pinnacle of High Country grandeur. The views, elevation, blueheathered mountaintops, pristine setting…each a treasured feature to Lookout Ridge homeowners seeking an authentic mountain living experience. A living experience that is centered on adventure, family, & recreation—all in a community that fosters connectivity, walkability, & wellness. Lookout Ridge offers four distinct floor plans & four interior design packages to give you the flexibility & options you need to choose a living experience based on your family’s unique needs. Best of all, this collection of homes gives convenient access to a walkable, amenity-rich community experience unlike any other in the High Country—with modern-mountain craftsmanship that strongly adheres to quality & rustic elegance. As for access, homeowners are within a few paces of the Lookout Grill, Jasper House, & Ascent Wellness & Fitness Center. Just down the road lies the Watson Gap Park & Pavilion, as well as a network of hiking & UTV trails. Of course, everything is framed by the spectacular views Lookout Ridge affords day in, day out, season after season, throughout the year.
Listing ID:
218747
Property Type:
Single Family
Year Built:
2020
Bedrooms:
3
Bathrooms:
3 Full, 2 Half
Sqft:
2507
Acres:
0.102
Garage/Carport:
1 Car, Attached, Driveway Parking
Map
Latitude: 36.160093 Longitude: -81.552499
Location & Neighborhood
City: Boone
County: Watauga
Area: 4-BlueRdg, BlowRck YadVall-Pattsn-Globe-CALDWLL)
Subdivision: Blue Ridge Mountain Club
Zoning: Deed Restrictions, Residential, Subdivision
Environment
Utilities & Features
Heat: Forced Air-Propane, Heat Pump-Electric
Hot Water: Tankless-Gas
Internet: Yes
Sewer: Community/Shared
Amenities: Fiber Optics, High Speed Internet, Long Term Rental Permitted, Outdoor Fireplace, Short Term Rental Permitted
Appliances: Dishwasher, Dryer, Dual Fuel Range, Garbage Disposal, Microwave Hood/Built-in, Refrigerator, Washer
Interior
Interior Amenities: Elevator
Fireplace: Gas Vented, Cultured or Manmade Stone, Two, Woodburning
Windows: Double Hung, Double Pane
Sqft Basement Heated: 357
Sqft Living Area Above Ground: 2150
Sqft Total Living Area: 2507
Sqft Unfinished Basement: 357
Exterior
Exterior: Cedar, Hardboard, Cultured or Manmade Stone, Shakes, Wood
Style: Mountain
Porch / Deck: Covered, Multiple
Driveway: Concrete
Construction
Construction: Wood Frame
Attic: Pull Down
Basement: Crawl Space
Garage: 1 Car, Attached, Driveway Parking
Roof: Architectural Shingle, Metal
Financial
Property Taxes: $0
Home Warranty: Yes
Financing: Cash/New, Conventional
Other
Price Per Sqft: $297
The data relating this real estate listing comes in part from the High Country Multiple Listing Service ®. Real estate listings held by brokerage firms other than the owner of this website are marked with the MLS IDX logo and information about them includes the name of the listing broker. The information appearing herein has not been verified by the High Country Association of REALTORS or by any individual(s) who may be affiliated with said entities, all of whom hereby collectively and severally disclaim any and all responsibility for the accuracy of the information appearing on this website, at any time or from time to time. All such information should be independently verified by the recipient of such data. This data is not warranted for any purpose -- the information is believed accurate but not warranted.
Our agents will walk you through a home on their mobile device. Enter your details to setup an appointment.