Category
Price
Min Price
Max Price
Beds
Baths
SqFt
Acres
You must be signed into an account to save your search.
Already Have One? Sign In Now
This Listing Sold On July 15, 2021
224096 Sold On July 15, 2021
5
Beds
4.5
Baths
5913
Sqft
2.350
Acres
$1,925,000
Sold
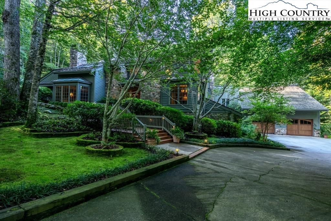
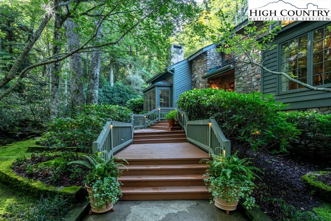
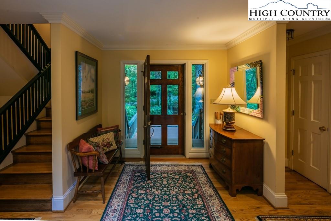
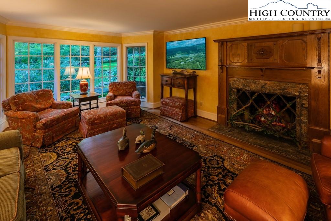
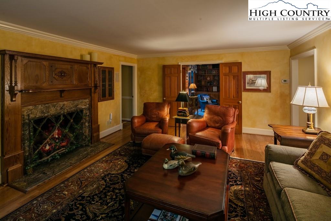
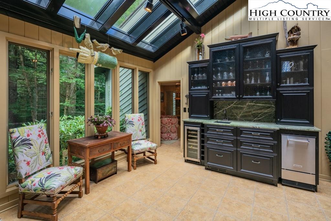
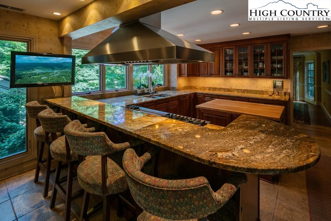
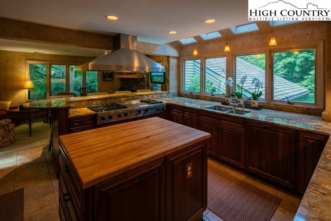
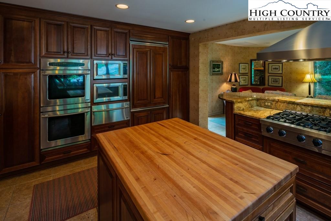
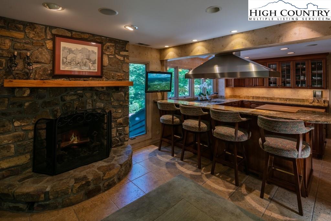
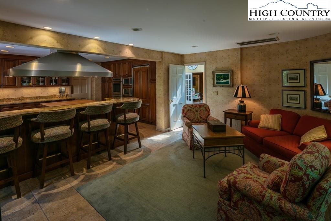
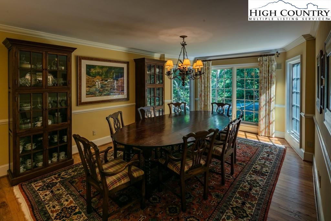
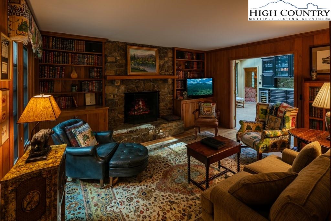
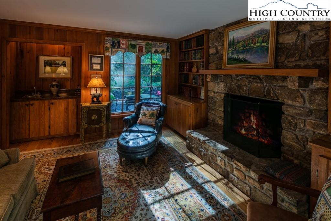
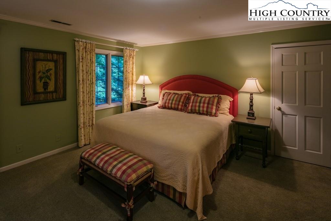
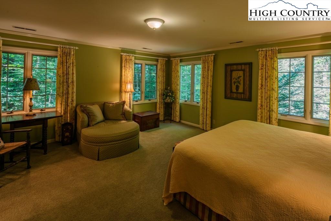
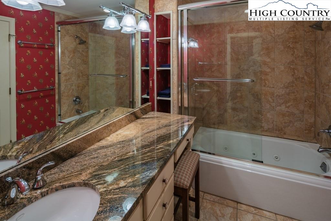
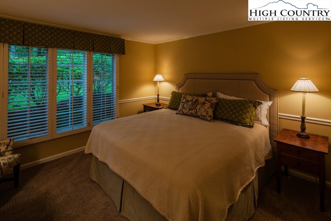
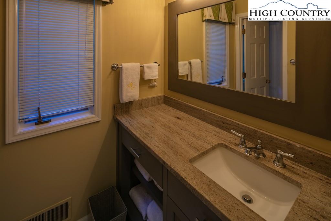
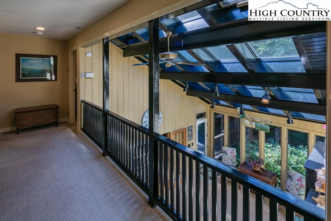
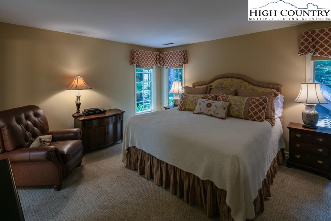
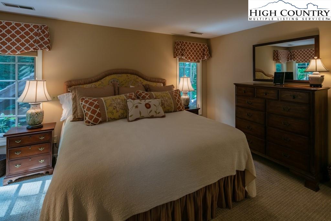
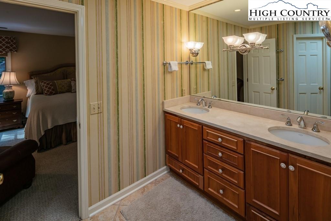
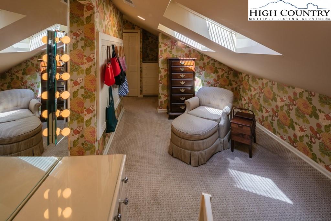
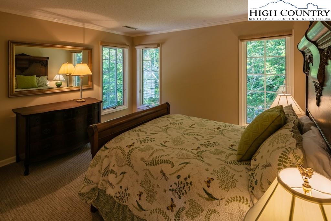
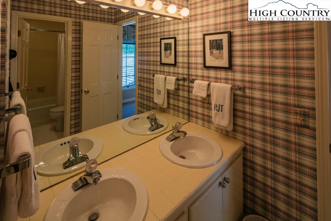
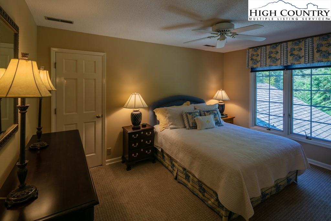
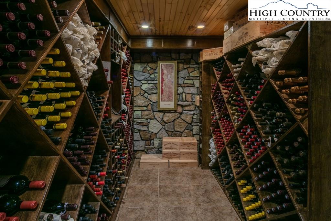
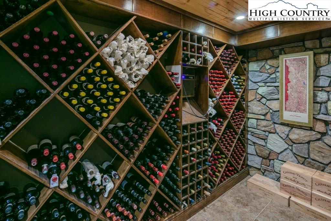
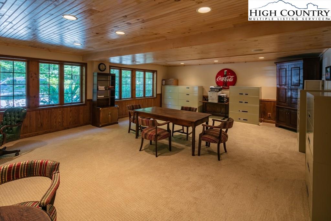
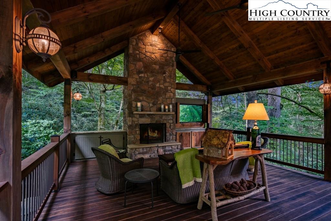
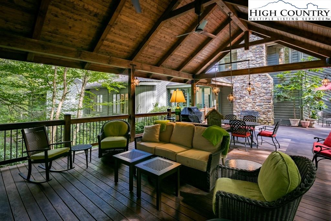
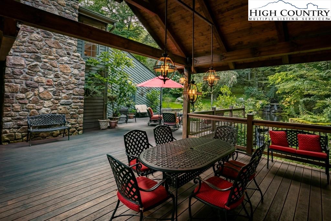
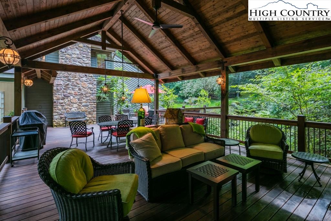
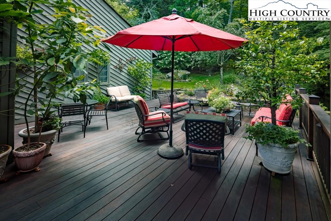
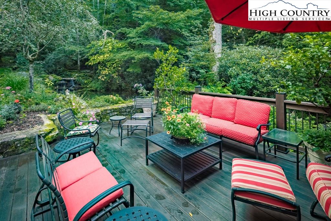
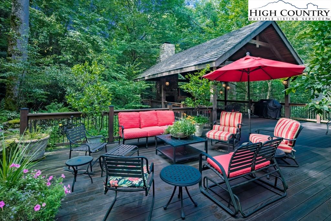
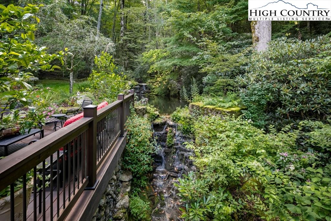
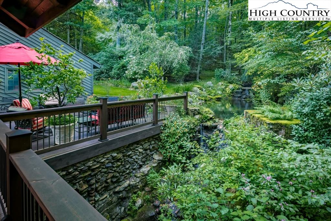
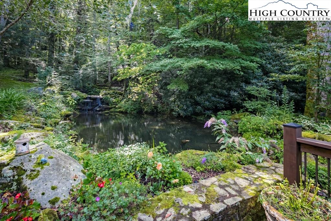
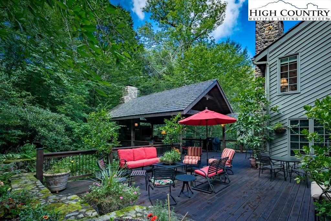
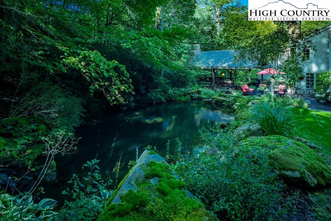
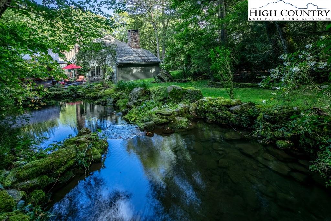
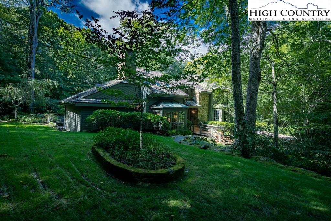
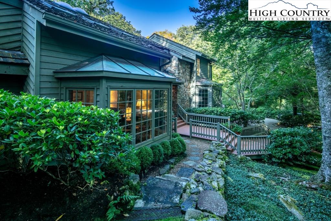
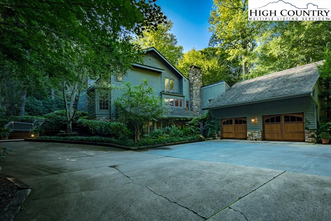
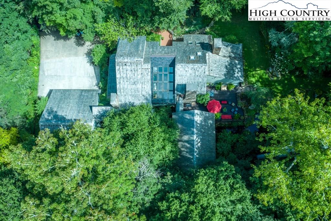
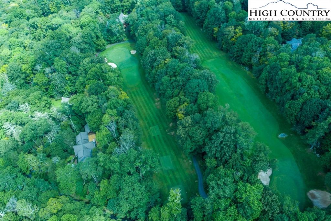
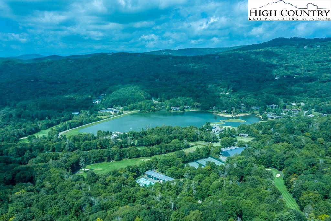
The epitome of mountain living is found in this luxurious Grandfather Golf and Country Club custom home. This amazing 2.35-acre property is comprised of three lots combined as one, creating a tranquil setting with a broad stream, multiple small waterfalls, a stocked pond, flat yard space, and lush landscape. This location, directly across from the 16th green and 17th tee box of the Mountain Springs Course, is a premium being so close to all amenities within GGCC. Inside this meticulously maintained 5-bedroom/4.5-bath home, you will find timeless appeal and extraordinary character with its expansive living space featuring 3 fireplaces, two spacious suites on the main level (second master), a wine room, multiple dens and office areas, recreation room, and expansive use of windows and doors showcasing the gorgeous mountain landscape. The exquisite gourmet kitchen is highlighted with top-of-the-line appliances, custom cabinetry, an oversized center island, bar seating and a sitting area with a fireplace. The outdoor living space is a focal point with its extensive decking overlooking the water features and landscape, with both open and covered living space, and stone fireplace.
Listing ID:
224096
Property Type:
Single Family
Year Built:
1980
Bedrooms:
5
Bathrooms:
4 Full, 1 Half
Sqft:
5913
Acres:
2.350
Garage/Carport:
2 Car, Oversized
Map
Latitude: 36.096588 Longitude: -81.843456
Location & Neighborhood
City: Linville
County: Avery
Area: 9-Linville
Subdivision: Grandfather Golf And Country Club
Zoning: Deed Restrictions, Residential, Subdivision
Environment
Elevation Range: 4001-4500 ft
Utilities & Features
Heat: Fireplace-Propane, Forced Air-Propane, Wood/Gas Logs, Zoned
Auxiliary Heat Source: Fireplace-Propane, Fireplace-Wood
Internet: Yes
Sewer: Private, Other-See Remarks
Amenities: Cable Available, High Speed Internet, Long Term Rental Permitted, Other-See Remarks, Outdoor Fireplace, Short Term Rental Permitted, Wooded
Appliances: Cooktop-Gas, Dishwasher, Disposal, Dryer, Exhaust Fan, Garbage Disposal, Microwave, Refrigerator, Wall Oven, Warming Drawer, Washer
Interior
Interior Amenities: 1st Floor Laundry, Generator, Skylights
Fireplace: Stone, Three
Windows: Double Pane
Sqft Basement Heated: 1125
Sqft Living Area Above Ground: 4788
Sqft Total Living Area: 5913
Sqft Unfinished Basement: 130
Exterior
Exterior: Stone, Wood
Style: Mountain
Porch / Deck: Covered, Multiple, Open, Other-See Remarks
Construction
Construction: Wood Frame
Attic: Yes
Basement: Crawl Space
Garage: 2 Car, Oversized
Roof: Wood Shake
Financial
Property Taxes: $5,612
Financing: Cash/New
Other
Price Per Sqft: $338
Price Per Acre: $851,064
The data relating this real estate listing comes in part from the High Country Multiple Listing Service ®. Real estate listings held by brokerage firms other than the owner of this website are marked with the MLS IDX logo and information about them includes the name of the listing broker. The information appearing herein has not been verified by the High Country Association of REALTORS or by any individual(s) who may be affiliated with said entities, all of whom hereby collectively and severally disclaim any and all responsibility for the accuracy of the information appearing on this website, at any time or from time to time. All such information should be independently verified by the recipient of such data. This data is not warranted for any purpose -- the information is believed accurate but not warranted.
Our agents will walk you through a home on their mobile device. Enter your details to setup an appointment.