Category
Price
Min Price
Max Price
Beds
Baths
SqFt
Acres
You must be signed into an account to save your search.
Already Have One? Sign In Now
This Listing Sold On April 14, 2021
227820 Sold On April 14, 2021
5
Beds
4
Baths
3661
Sqft
0.868
Acres
$490,000
Sold
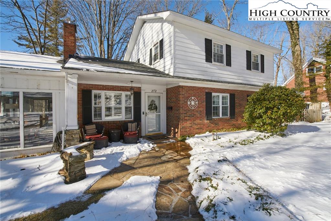
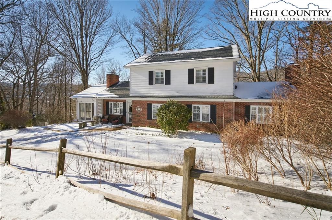
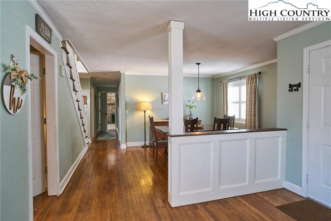
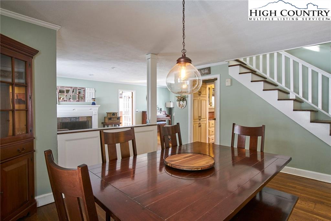
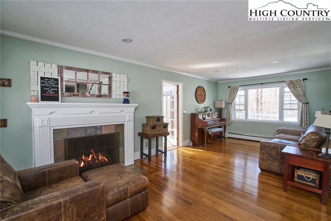
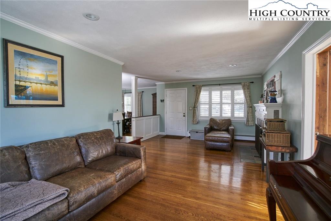
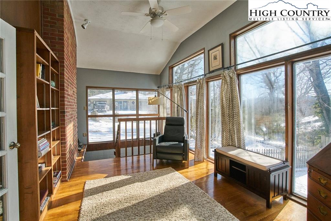
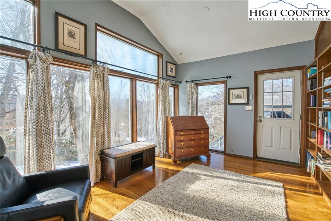
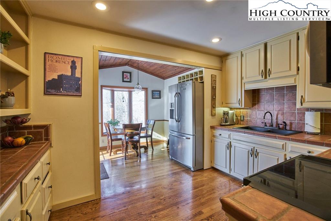
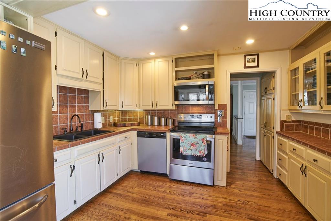
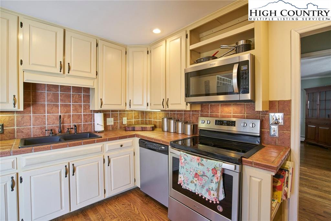
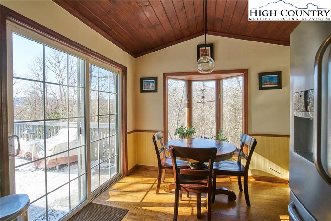
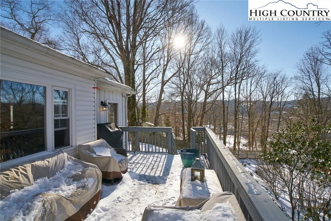
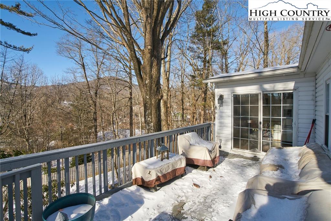
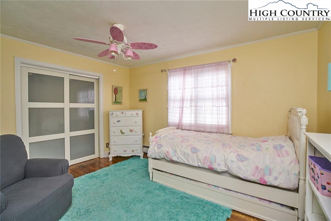
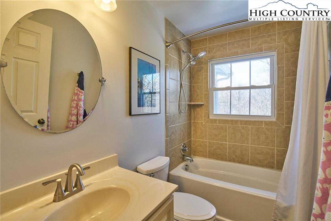
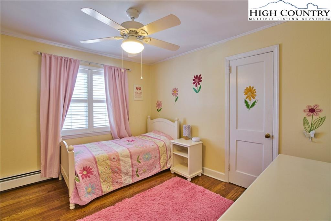
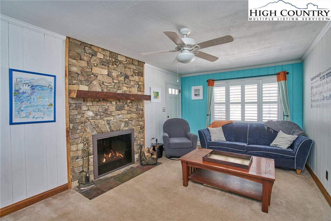
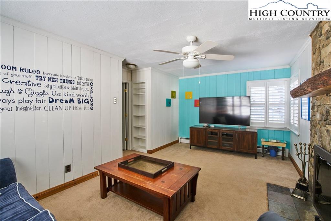
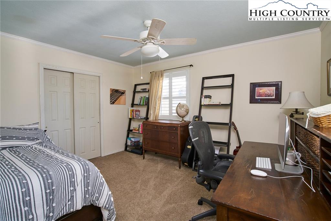
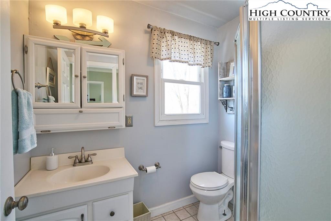
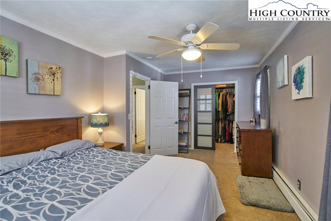
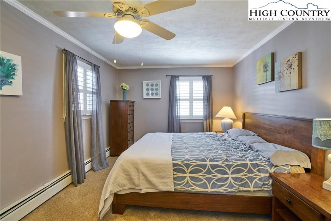
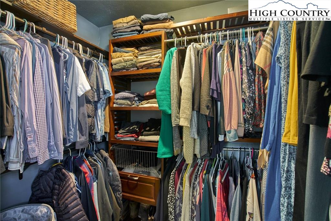
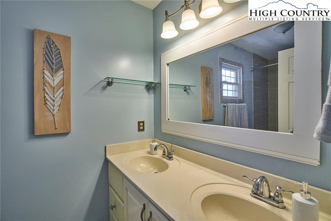
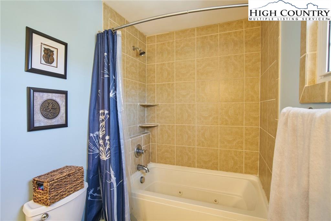
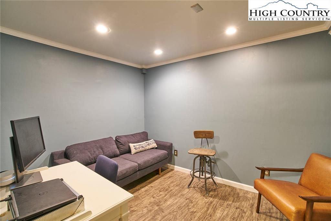
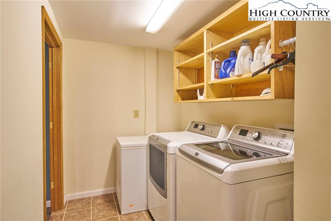
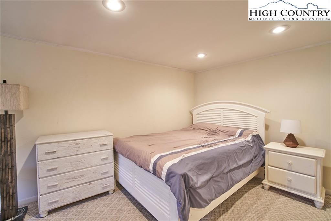
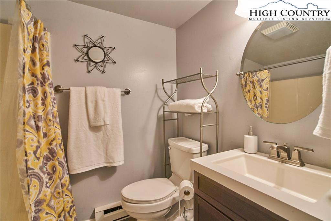
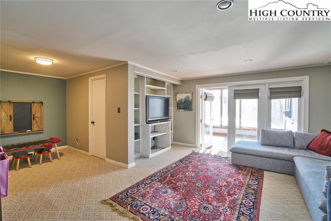
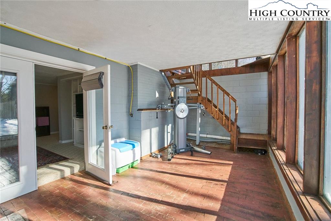
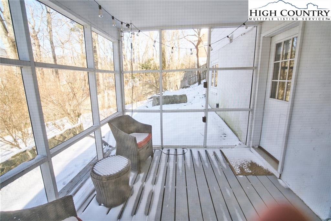
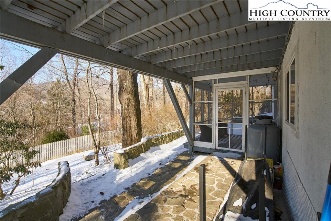
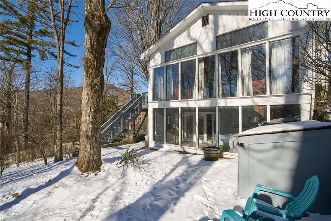
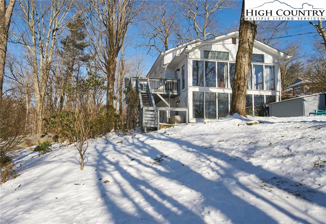
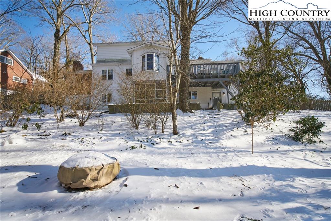
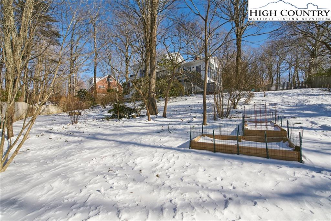
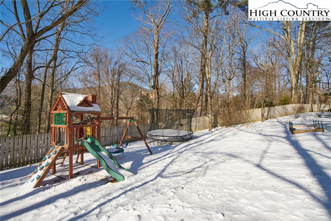
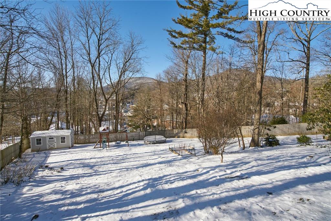
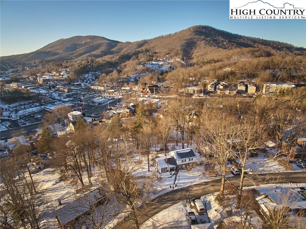
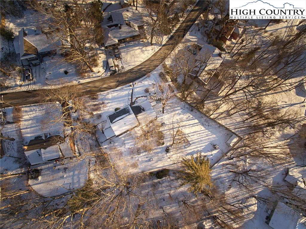
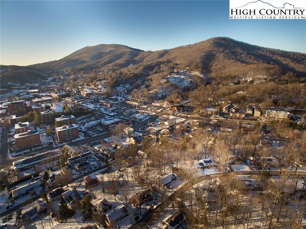
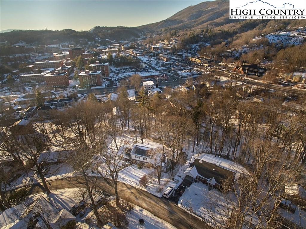
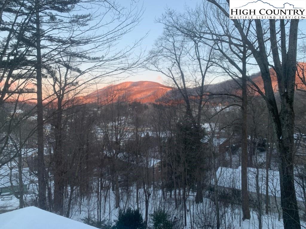
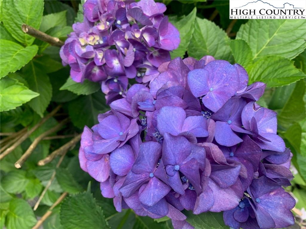
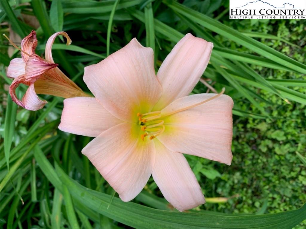

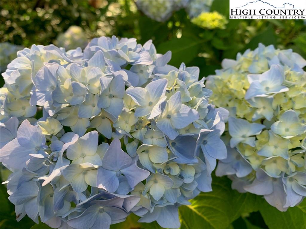
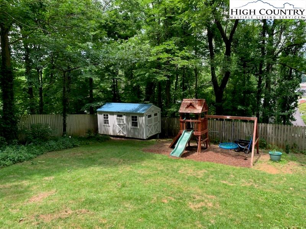
Renovated traditional brick home with multiple porches and decks in the heart of Boone. Near Daniel Boone Native Gardens, Strawberry Hill Arboretum and Horn in the West. Walk to Earth Fare, Appalachian State University Campus, the local farmers market, and Hardin Park School. Classic hardwood floors throughout the main level. Two updated fireplaces: one wood burning, one propane. Plantation shutters. Separate laundry room. Work at home in lower level office. Stainless steel appliances. Vaulted ceiling in eat-in kitchen. Formal dining space. Characteristic bead-board and wainscoting, they just don't build 'em like this any more. Winter view of Howard's Knob. 5 bedrooms, 2 on each level and one in the basement for mother-in law, guest or your teen. Plenty of room for kids to play inside and out. New 2018 roof with transferrable warranty. Generous wooden fenced in yard with shed for kids, gardening and pets. Hydrangeas, tulips, lilies and bulbs blossom in the spring. Live, work and play in downtown Boone. Why not have it all?
Listing ID:
227820
Property Type:
Single Family
Year Built:
1951
Bedrooms:
5
Bathrooms:
4 Full, 0 Half
Sqft:
3661
Acres:
0.868
Garage/Carport:
None
Map
Latitude: 36.214360 Longitude: -81.672762
Location & Neighborhood
City: Boone
County: Watauga
Area: 1-Boone, Brushy Fork, New River
Subdivision: None
Zoning: R-1, Residential
Environment
Elevation Range: 3001-3500 ft
Utilities & Features
Heat: Baseboard Hot Water, Hot Water-Oil
Auxiliary Heat Source: Fireplace-Propane, Fireplace-Wood
Hot Water: Electric
Internet: Yes
Sewer: City
Amenities: Cable Available, High Speed Internet-Cable, High Speed Internet-Wireless, Long Term Rental Permitted, Potting Shed, Rear Only Fence
Appliances: Dishwasher, Disposal, Dryer, Dryer Hookup, Electric Range, Microwave Hood/Built-in, Refrigerator, Washer, Washer Hookup
Interior
Interior Amenities: Basement Laundry, CO Detector
Fireplace: Two
Windows: Casement, Double Hung, Double Pane, Screens, Varies, Vinyl, Wood
Sqft Basement Heated: 1398
Sqft Living Area Above Ground: 2263
Sqft Total Living Area: 3661
Exterior
Exterior: Brick, Stucco, Vinyl, Wood
Style: Traditional
Porch / Deck: Covered, Multiple, Open, Screened, Stone Patio
Driveway: Private Gravel
Construction
Construction: Wood Frame
Attic: Floored, Un-Floored
Basement: Finished - Basement, Walkout - Basement
Garage: None
Roof: Asphalt Shingle
Financial
Property Taxes: $3,042
Financing: Cash/New, Conventional
Other
Price Per Sqft: $136
Price Per Acre: $574,885
The data relating this real estate listing comes in part from the High Country Multiple Listing Service ®. Real estate listings held by brokerage firms other than the owner of this website are marked with the MLS IDX logo and information about them includes the name of the listing broker. The information appearing herein has not been verified by the High Country Association of REALTORS or by any individual(s) who may be affiliated with said entities, all of whom hereby collectively and severally disclaim any and all responsibility for the accuracy of the information appearing on this website, at any time or from time to time. All such information should be independently verified by the recipient of such data. This data is not warranted for any purpose -- the information is believed accurate but not warranted.
Our agents will walk you through a home on their mobile device. Enter your details to setup an appointment.