Category
Price
Min Price
Max Price
Beds
Baths
SqFt
Acres
You must be signed into an account to save your search.
Already Have One? Sign In Now
This Listing Sold On July 31, 2020
218913 Sold On July 31, 2020
2
Beds
2
Baths
1207
Sqft
0.000
Acres
$340,000
Sold
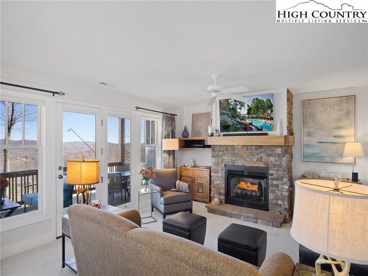
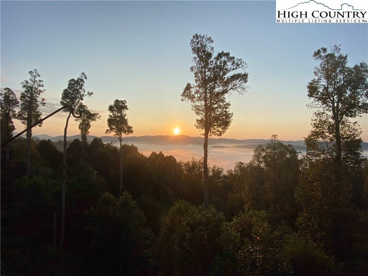
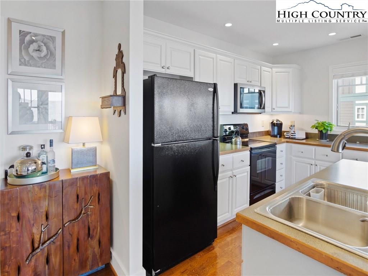
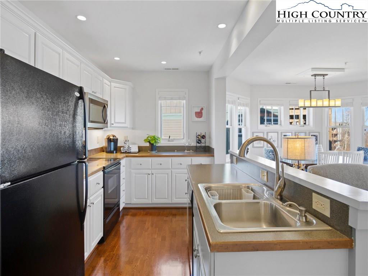
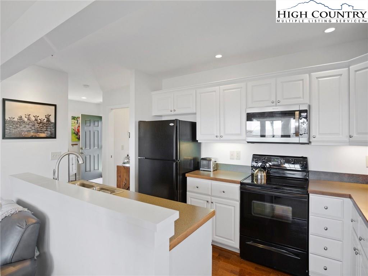
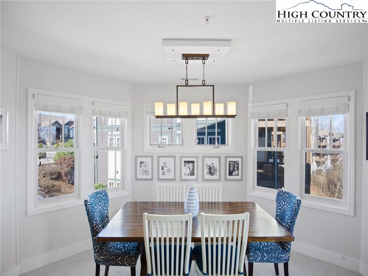
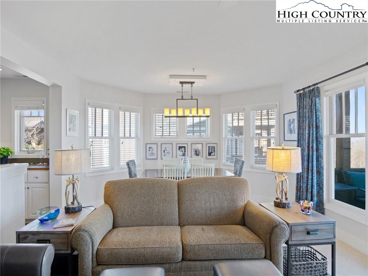
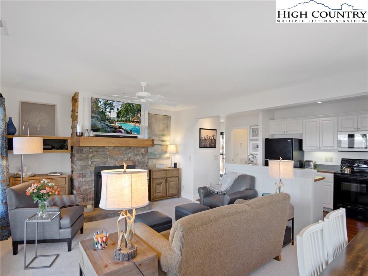
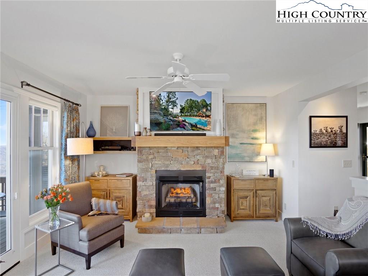
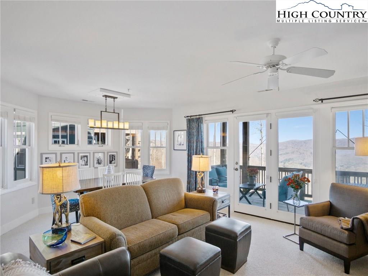
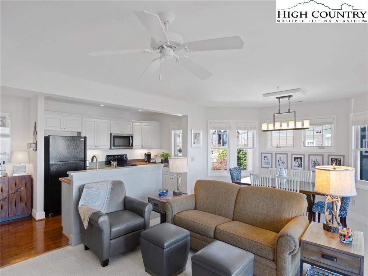
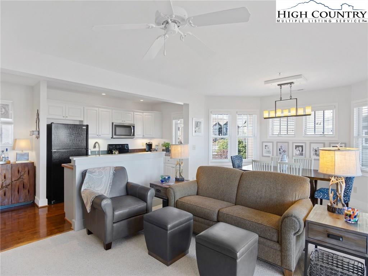
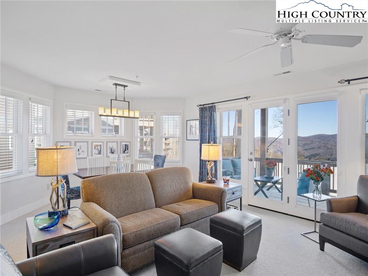
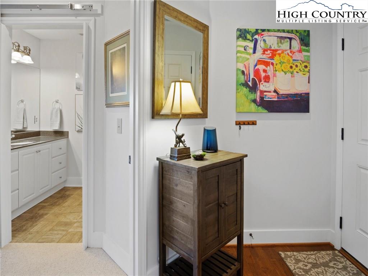
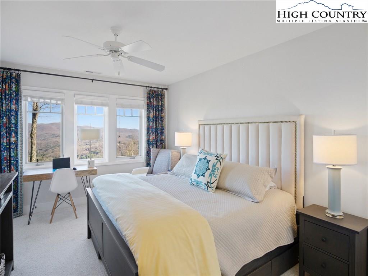
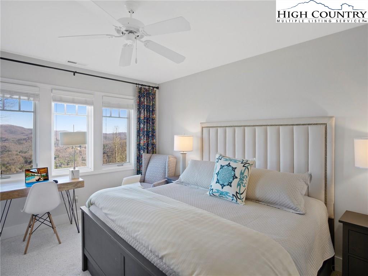
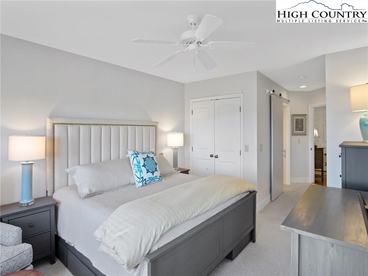
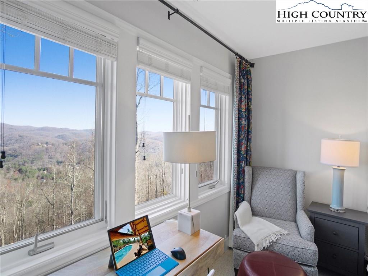
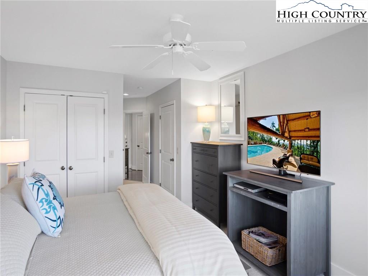
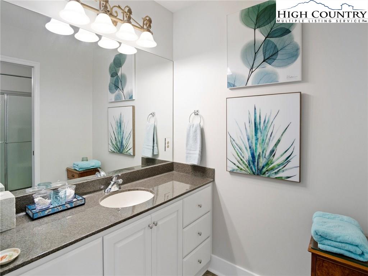
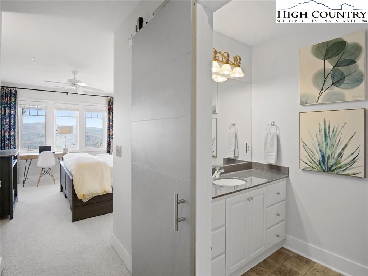
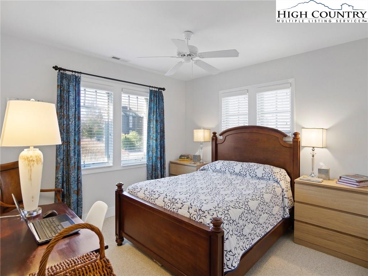
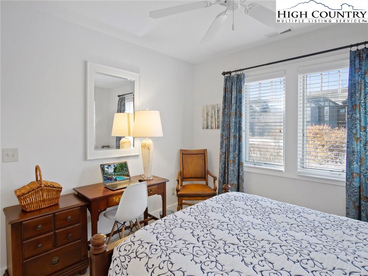
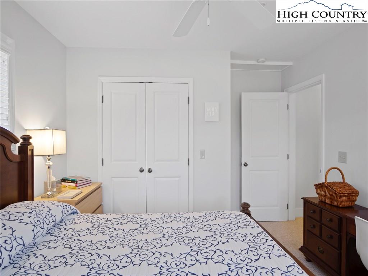
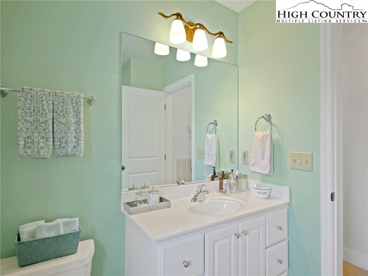
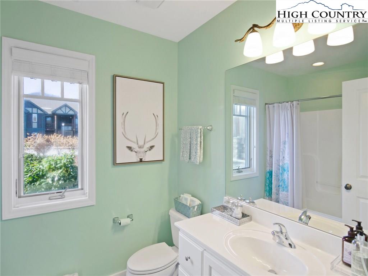
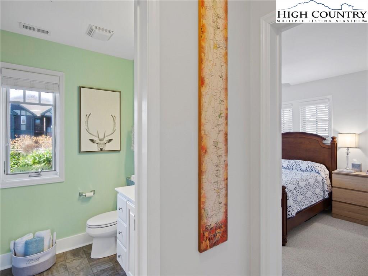
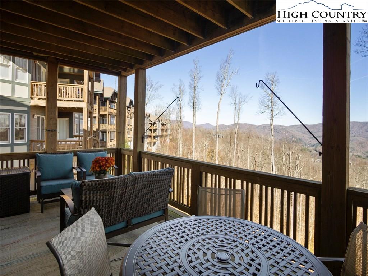
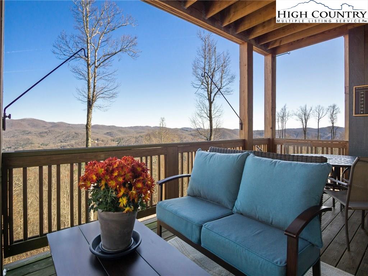
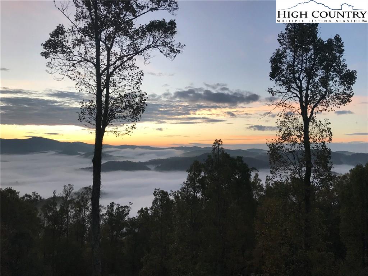
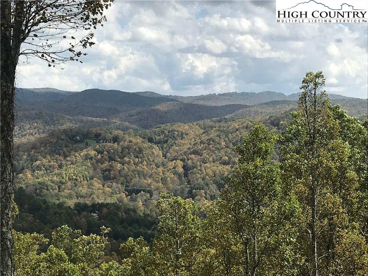
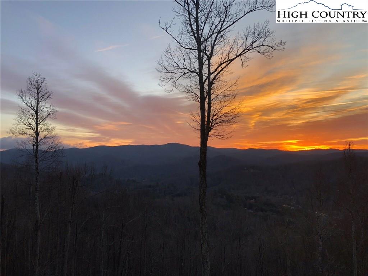
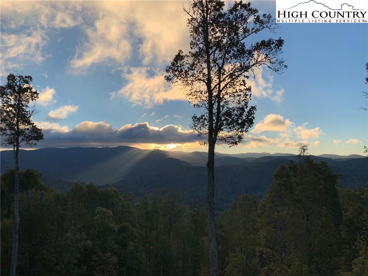
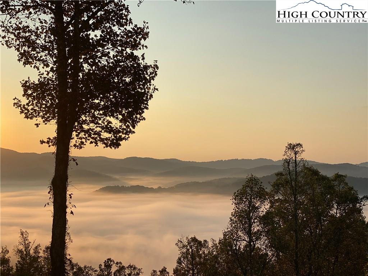
The mountains are calling; will you answer? A beautifully furnished, 2/2 condo home in the gorgeous western mountains of North Carolina awaits you! Entry level, no stairs to climb and extremely well maintained in the renowned resort community of Echota on the Ridge in Banner Elk. The back deck, LR, DR and MB have magnificent long-range views of the exquisite Blue Ridge Mountains. From the new custom handcrafted cypress mantle and entertainment shelf to the light and bright interior with high-quality furnishings, the unit is turn-key. The owners, an Architect/woodworker and a Master Gardener/Realtor, have created a welcoming and sophisticated condo/home which brings the peace and tranquility one looks for in a mountain home. Interior was freshly painted in 2017; almost all furnishings were purchased in 2017. The en-suite guest room has complete privacy. Hardwood floors in the foyer, hallway and kitchen. Amenities at Echota truly create a multi-generational experience. Spring, summer and fall beauty abound, with ski season in nearby Beech and Sugar Mountains. Pictures tell a thousand words so please view! An extensive list of furnishings available. Elev, 3700’. Never rented.
Listing ID:
218913
Property Type:
Condo
Year Built:
2005
Bedrooms:
2
Bathrooms:
2 Full, 0 Half
Sqft:
1207
Acres:
0.000
Garage/Carport:
None
Map
Latitude: 36.165705 Longitude: -81.777175
Location & Neighborhood
City: Banner Elk
County: Watauga
Area: 5-Watauga, Shawneehaw
Subdivision: Echota
Zoning: Deed Restrictions, Residential, Subdivision
Environment
Elevation Range: 3501-4000 ft
Utilities & Features
Heat: Heat Pump-Electric
Internet: Yes
Sewer: Community/Shared
Amenities: Cable Available, Furnished, Long Term Rental Permitted, Short Term Rental Permitted
Appliances: Dishwasher, Dryer, Electric Range, Garbage Disposal, Microwave Hood/Built-in, Refrigerator, Washer
Interior
Interior Amenities: Furnished
Fireplace: Gas Non-Vented, One
Sqft Living Area Above Ground: 1207
Sqft Total Living Area: 1207
Exterior
Exterior: Fiber Cement Board, Wood
Style: Adirondack, Mountain
Construction
Construction: Wood Frame
Basement: None
Garage: None
Roof: Architectural Shingle
Financial
Property Taxes: $1,228
Financing: Cash/New, Conventional
Other
Price Per Sqft: $290
The data relating this real estate listing comes in part from the High Country Multiple Listing Service ®. Real estate listings held by brokerage firms other than the owner of this website are marked with the MLS IDX logo and information about them includes the name of the listing broker. The information appearing herein has not been verified by the High Country Association of REALTORS or by any individual(s) who may be affiliated with said entities, all of whom hereby collectively and severally disclaim any and all responsibility for the accuracy of the information appearing on this website, at any time or from time to time. All such information should be independently verified by the recipient of such data. This data is not warranted for any purpose -- the information is believed accurate but not warranted.
Our agents will walk you through a home on their mobile device. Enter your details to setup an appointment.