Category
Price
Min Price
Max Price
Beds
Baths
SqFt
Acres
You must be signed into an account to save your search.
Already Have One? Sign In Now
This Listing Sold On January 15, 2021
226433 Sold On January 15, 2021
3
Beds
4
Baths
2466
Sqft
0.000
Acres
$615,000
Sold
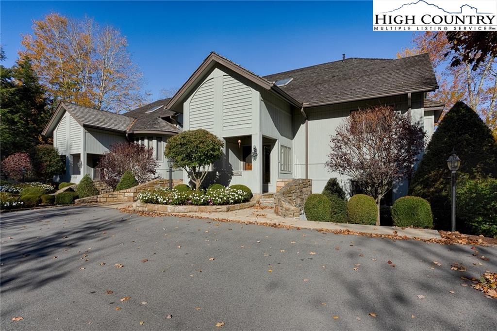


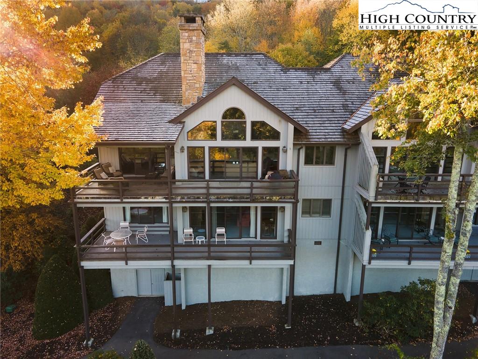
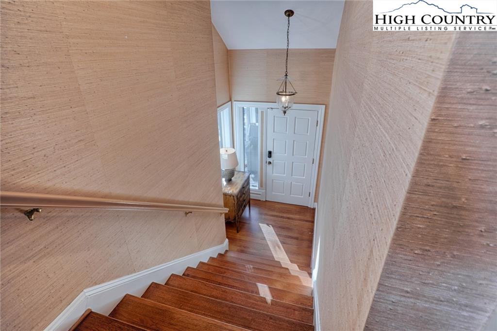

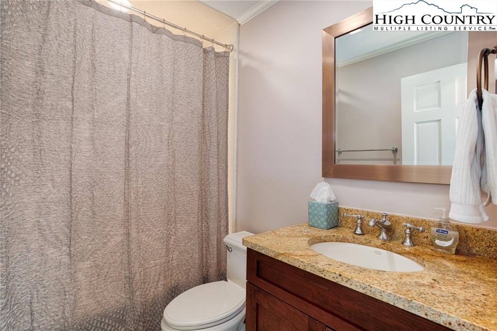


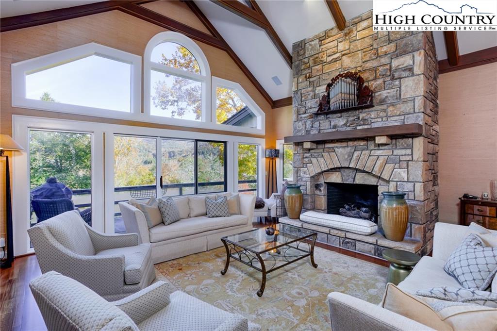
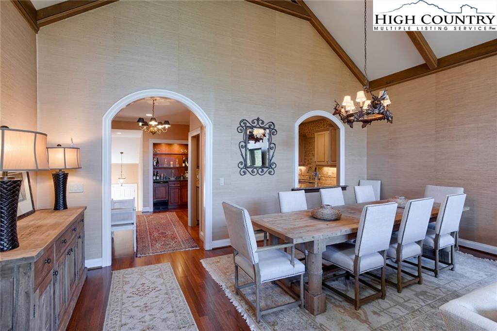
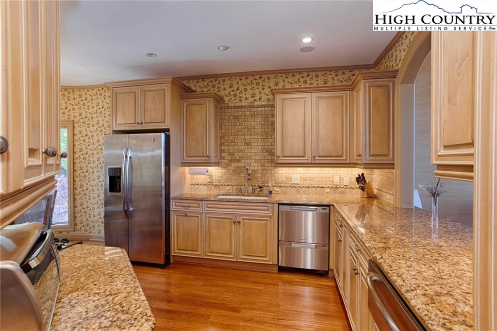
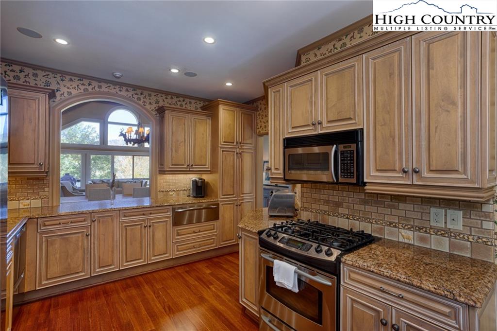
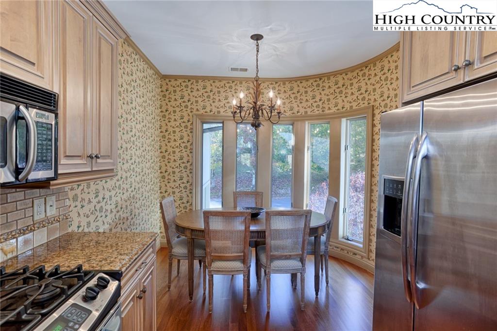
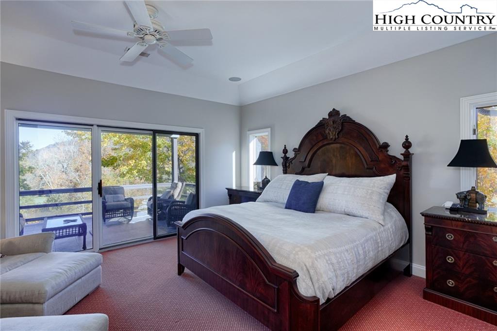
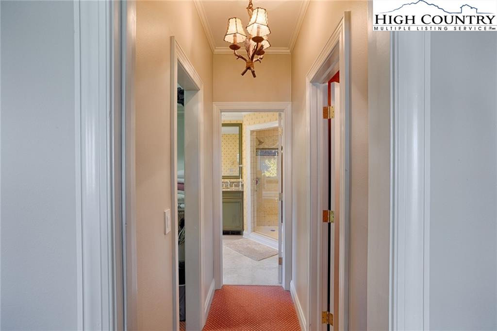
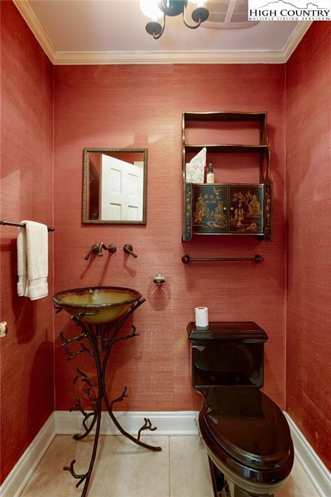
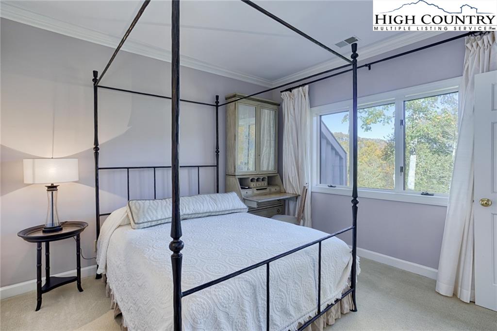
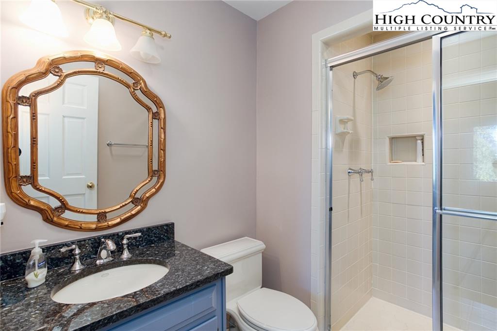
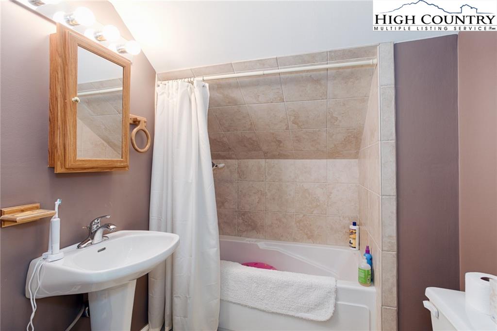
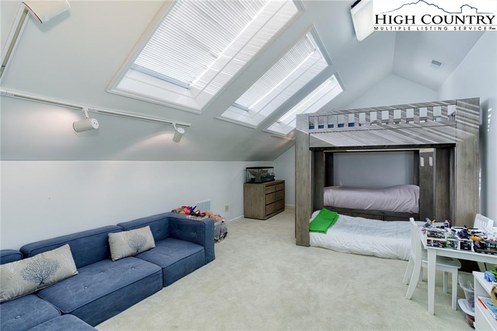
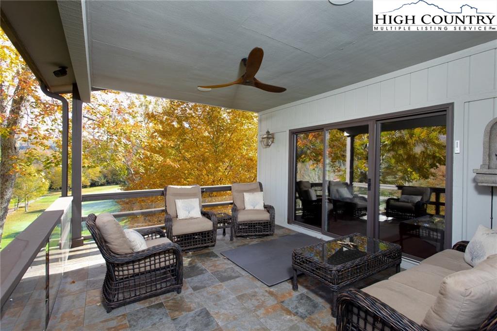
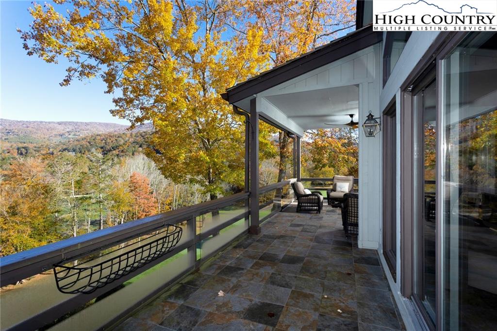
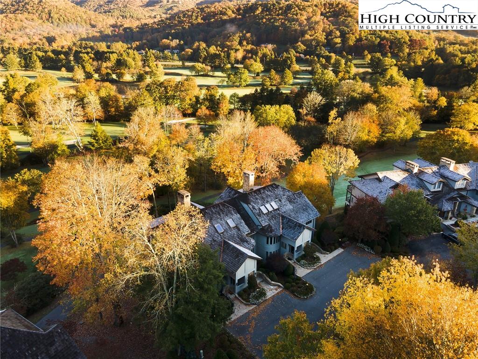
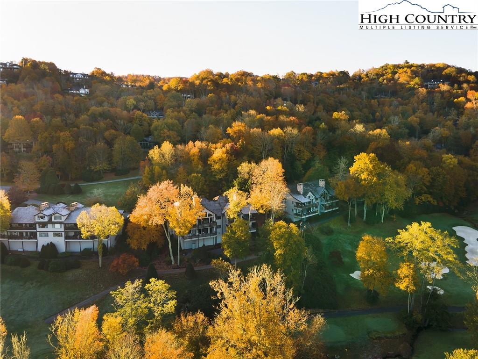
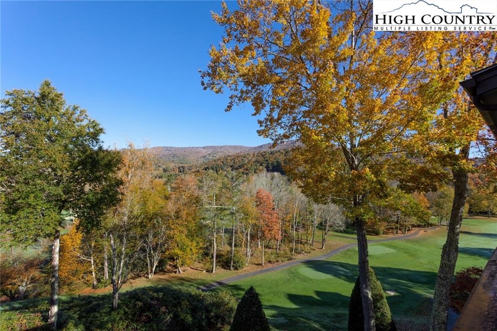
This condominium offers three spacious bedrooms, four baths, and is unique in both view and design. The entire living area is on the main level with bonus room, serving as a 4th bedroom, and bath on the upper level to ensure privacy. This practical floor plan has generous window arrangements and tall ceilings to enhance the feeling of light and space. Luxury features include private entryway, golf cart garage, vaulted ceiling and wide, secluded deck. This condominium also showcases a large breakfast area, stone fireplace, and many other special touches. From its vantage point over the 15th fairway, the Elk River Club’s signature hole, this condominium is sure to be a favorite golf retreat. The Elk River Club is a luxurious community that encompasses 1200 acres of the Blue Ridge mountains. In addition to a Jack Nicklaus Signature golf course, members can enjoy the 50,000 square foot clubhouse, tennis, fitness, and equestrian centers plus an on-site private jetport. Imagine your mountain home and you will find it at Elk River. Property located within the Elk River Club subdivision with gated access.
Listing ID:
226433
Property Type:
Condo
Year Built:
1986
Bedrooms:
3
Bathrooms:
4 Full, 0 Half
Sqft:
2466
Acres:
0.000
Garage/Carport:
Driveway Parking, Golf Cart
Map
Latitude: 36.153940 Longitude: -81.895039
Location & Neighborhood
City: Banner Elk
County: Avery
Area: 8-Banner Elk
Subdivision: Elk River
Zoning: Deed Restrictions, Residential, Subdivision
Environment
Utilities & Features
Heat: Heat Pump-Electric
Internet: Yes
Sewer: Community/Shared
Amenities: Hot Water
Appliances: Cooktop-Electric, Dishwasher, Dryer Hookup, Microwave, Refrigerator, Washer Hookup
Interior
Interior Amenities: Vaulted Ceiling
Fireplace: One, Stone
Sqft Living Area Above Ground: 2466
Sqft Total Living Area: 2466
Exterior
Exterior: Wood
Style: Traditional
Porch / Deck: Covered, Multiple, Open
Driveway: Shared Paved
Construction
Construction: Wood Frame
Basement: Crawl Space
Garage: Driveway Parking, Golf Cart
Roof: Wood Shake
Financial
Property Taxes: $3,055
Financing: Cash/New
Other
Price Per Sqft: $282
The data relating this real estate listing comes in part from the High Country Multiple Listing Service ®. Real estate listings held by brokerage firms other than the owner of this website are marked with the MLS IDX logo and information about them includes the name of the listing broker. The information appearing herein has not been verified by the High Country Association of REALTORS or by any individual(s) who may be affiliated with said entities, all of whom hereby collectively and severally disclaim any and all responsibility for the accuracy of the information appearing on this website, at any time or from time to time. All such information should be independently verified by the recipient of such data. This data is not warranted for any purpose -- the information is believed accurate but not warranted.
Our agents will walk you through a home on their mobile device. Enter your details to setup an appointment.