Category
Price
Min Price
Max Price
Beds
Baths
SqFt
Acres
You must be signed into an account to save your search.
Already Have One? Sign In Now
This Listing Sold On April 9, 2021
222344 Sold On April 9, 2021
3
Beds
3
Baths
2406
Sqft
0.000
Acres
$525,000
Sold
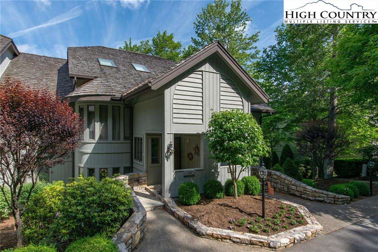
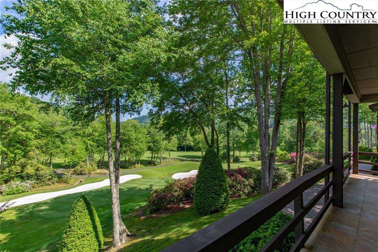
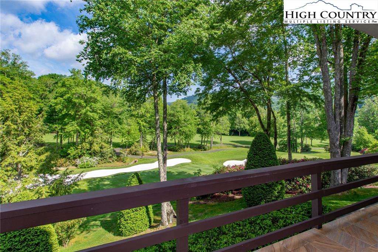
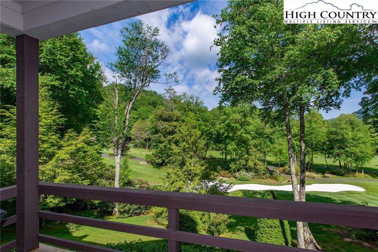
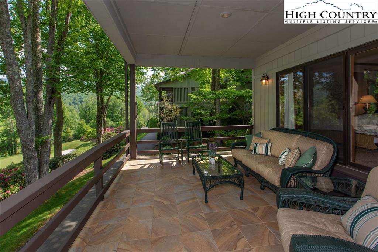
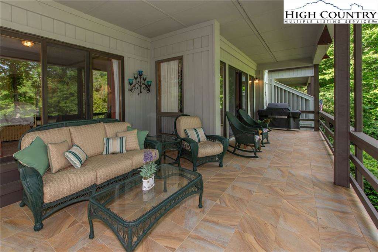
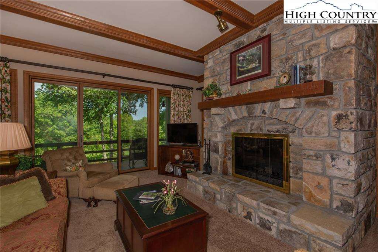
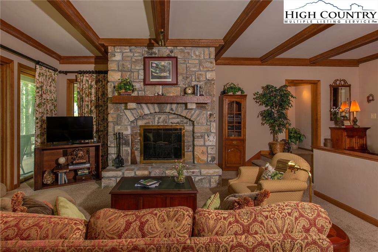
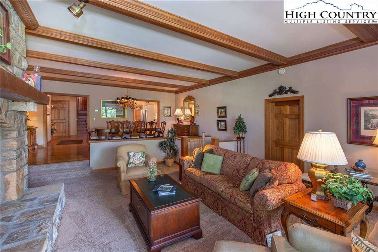
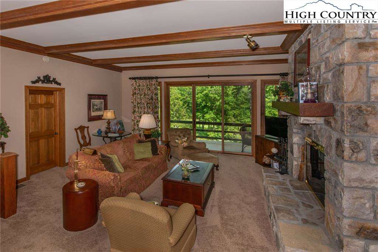
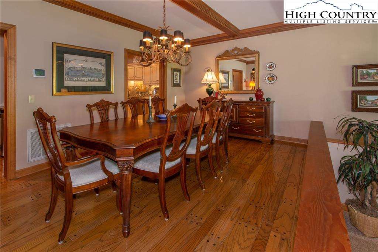
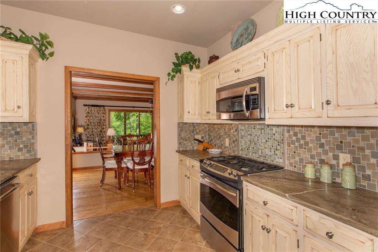
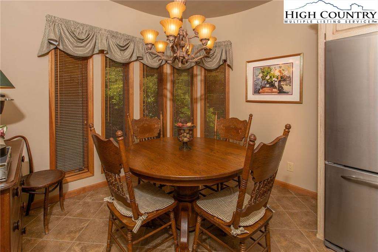
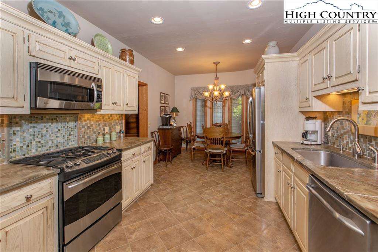
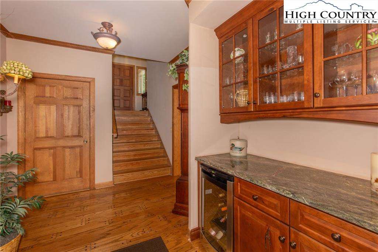
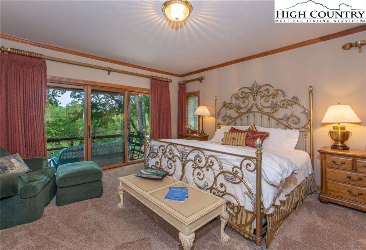
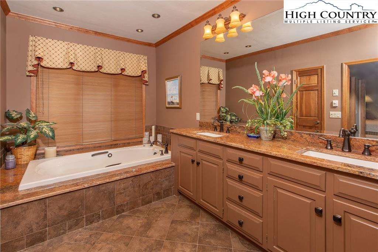
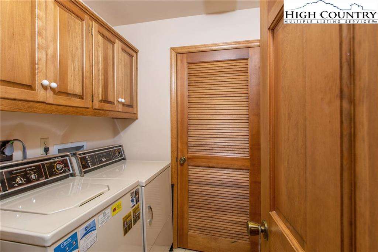
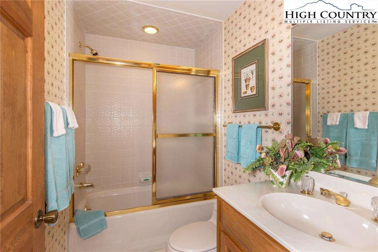
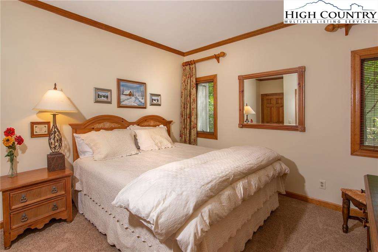
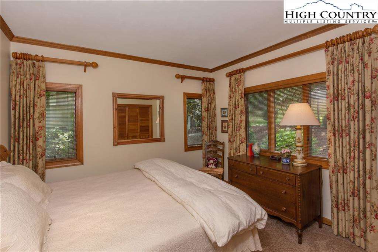
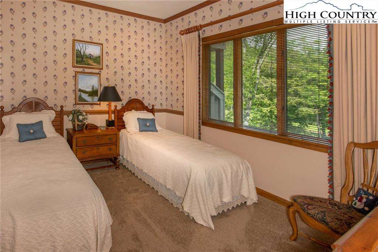
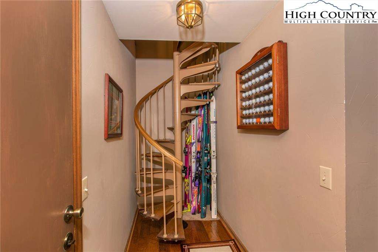
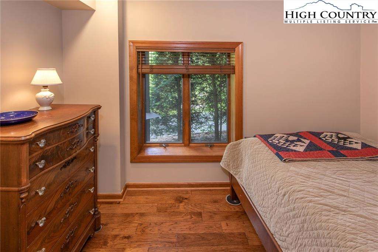
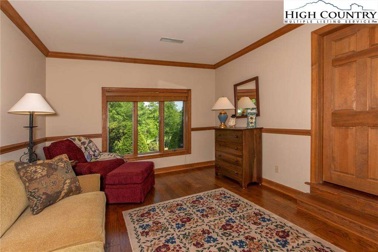
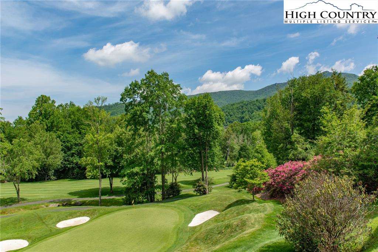
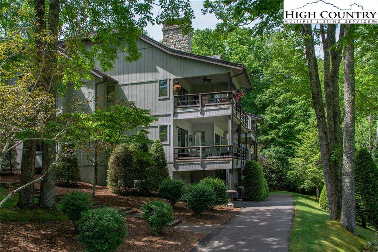
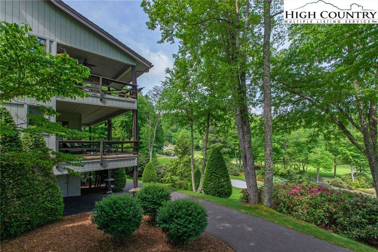
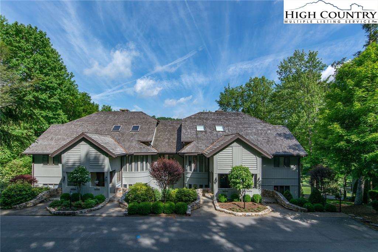
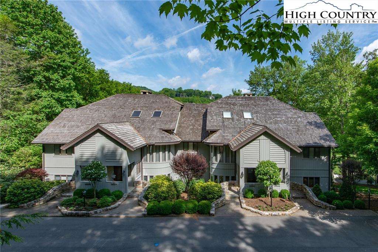
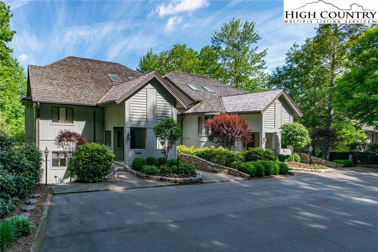

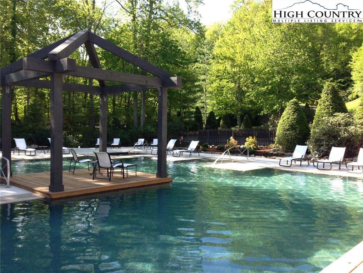
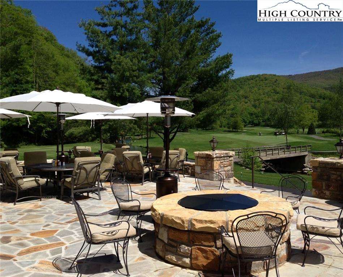
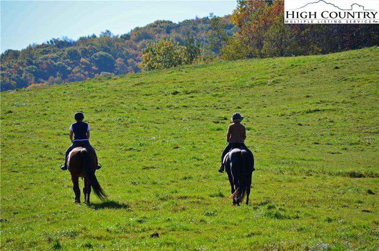
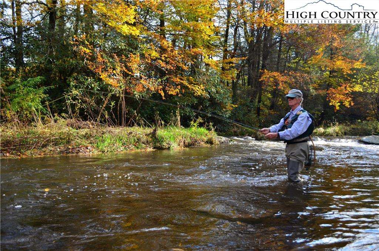
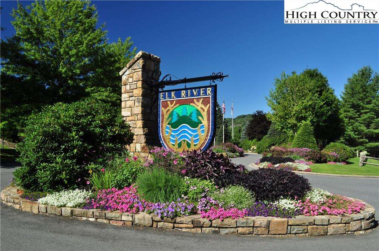
Lovely mountain condo with master en suite with his and her walk-in closets, and nicely appointed master bath with heated floros. Among the condominium's many features, are a hand cut native fieldstone fireplace, a spacious gourmet kitchen and breakfast area, golf cart storage, and generous covered deck with slate flooring, great for outdoor entertaining. Other extras include back door access to golf cart storage; emergency water shut off in 4 seconds if leak detected; mobile phone control of heating and cooling; and encapsulated crawlspace. Enjoy the finest in carefree condominium living, with tee to green views of one of Elk River’s most desirable golf course locations. The Elk River Club is a luxurious community that encompasses 1200 acres of the Blue Ridge mountains. In addition to a Jack Nicklaus Signature golf course, members can enjoy the 50,000 square foot clubhouse, tennis, fitness, and equestrian centers plus an on-site jetport. Imagine your mountain home and you will find it at Elk River. Property located within the Elk River Club subdivision with gated access and has annual condominium dues of $7,104.56.
Listing ID:
222344
Property Type:
Condo
Year Built:
1986
Bedrooms:
3
Bathrooms:
3 Full, 0 Half
Sqft:
2406
Acres:
0.000
Garage/Carport:
Golf Cart
Map
Latitude: 36.154324 Longitude: -81.896368
Location & Neighborhood
City: Banner Elk
County: Avery
Area: 8-Banner Elk
Subdivision: Elk River
Zoning: Subdivision
Environment
Utilities & Features
Heat: Heat Pump-Electric
Auxiliary Heat Source: Fireplace-Propane
Hot Water: Electric
Internet: Yes
Sewer: Community/Shared
Amenities: Cable Available, High Speed Internet, High Speed Internet-DSL
Appliances: Disposal, Dryer, Dryer Hookup, Gas Range, Microwave Hood/Built-in, Refrigerator, Washer, Washer Hookup
Interior
Interior Amenities: 1st Floor Laundry
Fireplace: Gas Vented, Stone
Sqft Basement Heated: 383
Sqft Living Area Above Ground: 2023
Sqft Total Living Area: 2406
Exterior
Exterior: Wood
Style: Cottage
Porch / Deck: Covered
Driveway: Asphalt
Construction
Construction: Wood Frame
Basement: Sealed Crawl Space
Garage: Golf Cart
Roof: Wood Shake
Financial
Property Taxes: $2,287
Financing: Cash/New
Other
Price Per Sqft: $218
The data relating this real estate listing comes in part from the High Country Multiple Listing Service ®. Real estate listings held by brokerage firms other than the owner of this website are marked with the MLS IDX logo and information about them includes the name of the listing broker. The information appearing herein has not been verified by the High Country Association of REALTORS or by any individual(s) who may be affiliated with said entities, all of whom hereby collectively and severally disclaim any and all responsibility for the accuracy of the information appearing on this website, at any time or from time to time. All such information should be independently verified by the recipient of such data. This data is not warranted for any purpose -- the information is believed accurate but not warranted.
Our agents will walk you through a home on their mobile device. Enter your details to setup an appointment.