Category
Price
Min Price
Max Price
Beds
Baths
SqFt
Acres
You must be signed into an account to save your search.
Already Have One? Sign In Now
This Listing Sold On January 29, 2021
220351 Sold On January 29, 2021
5
Beds
4.5
Baths
5966
Sqft
3.700
Acres
$1,000,000
Sold
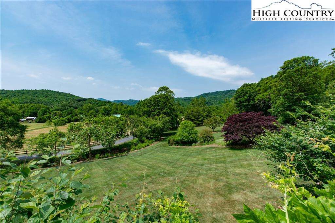
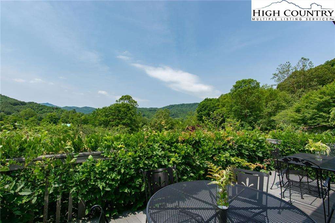
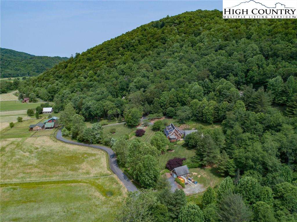
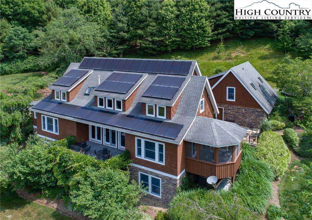
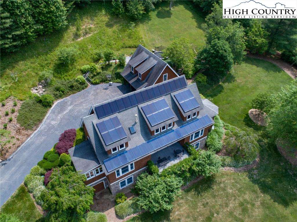
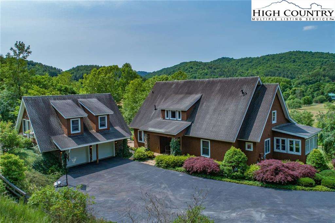
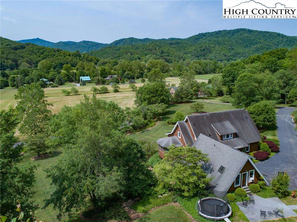
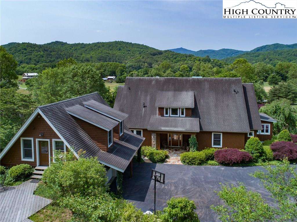
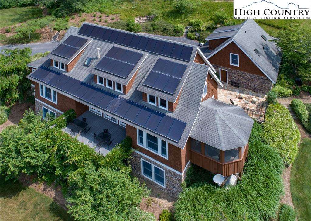
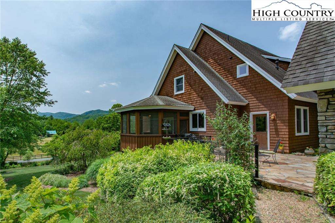
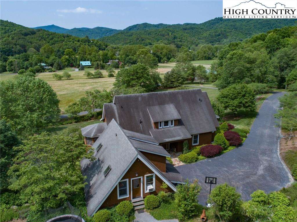
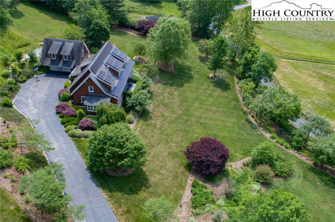
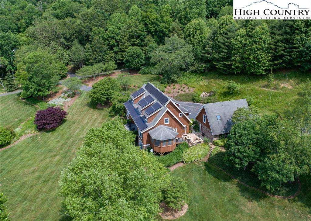
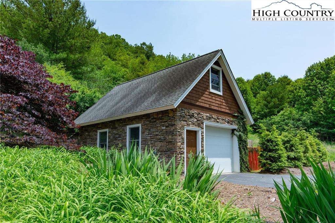
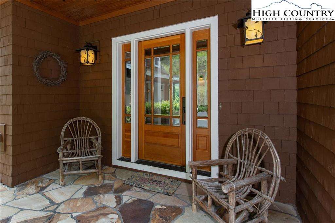
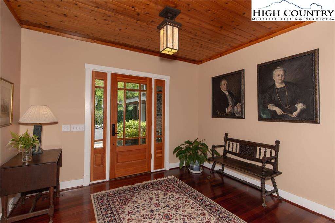
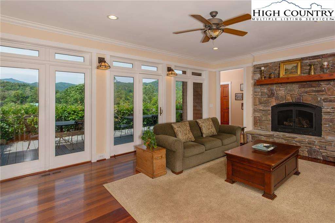
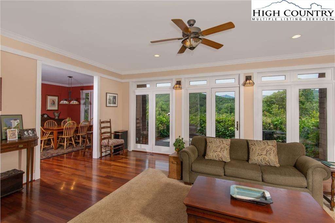
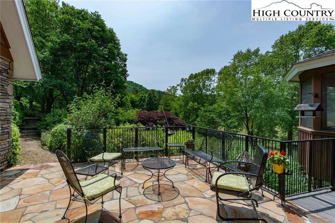
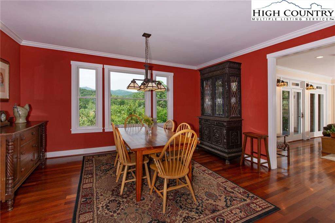
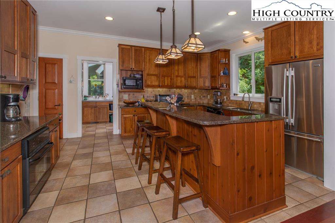
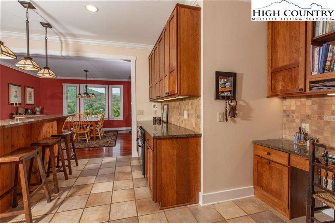
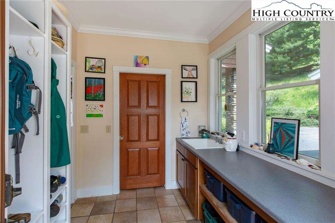
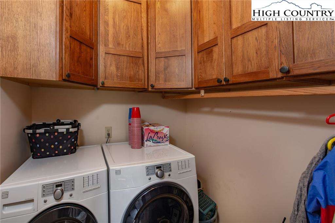
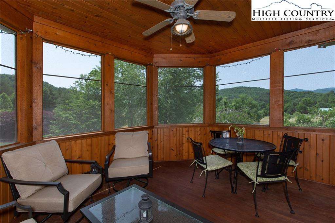
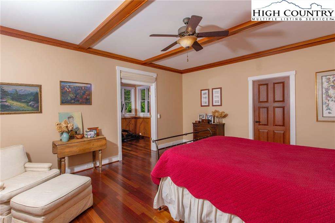
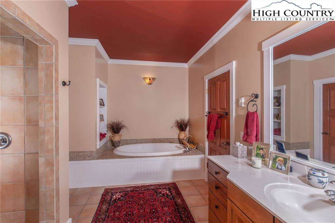
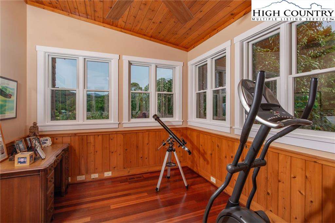
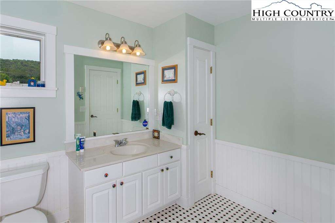
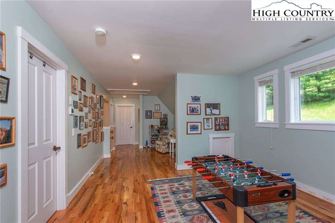
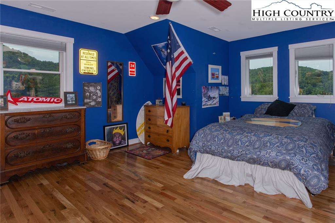
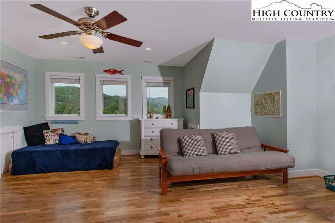
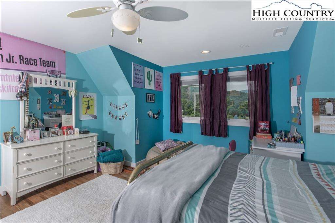
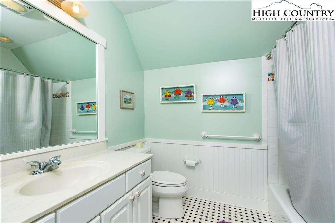
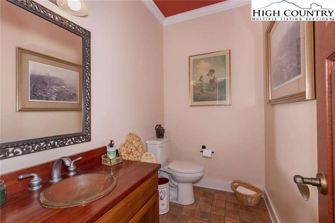
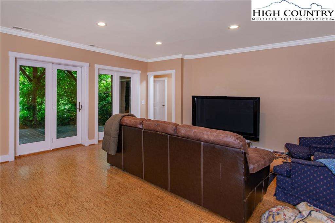
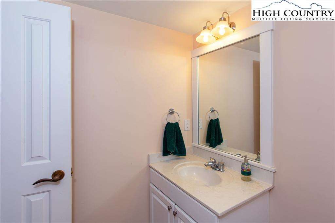
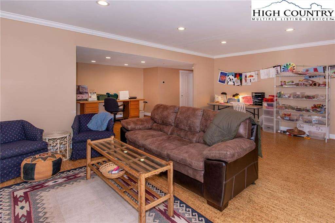
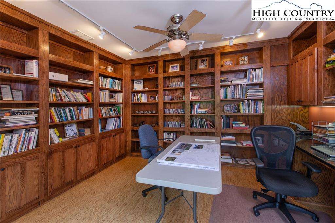
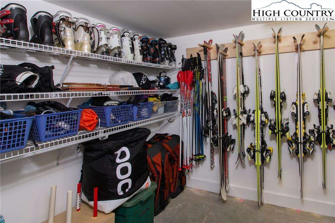
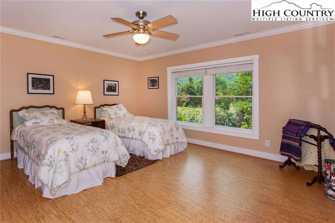
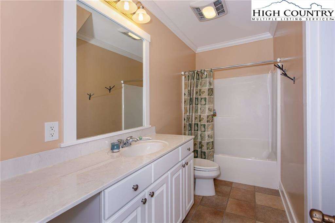
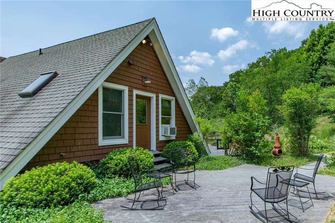
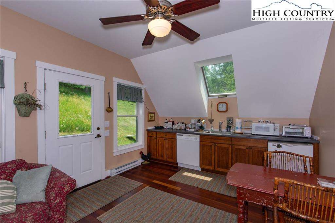
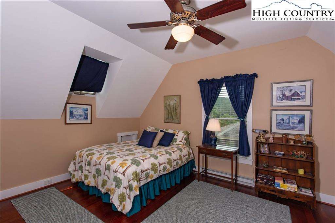
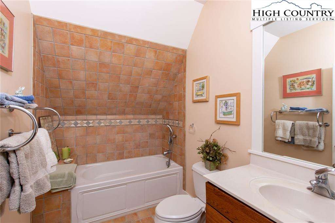
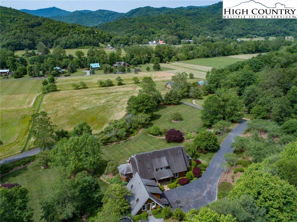
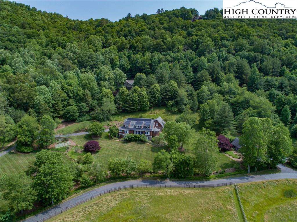
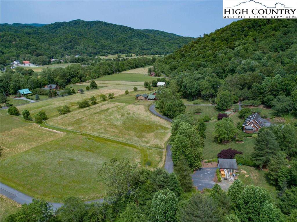
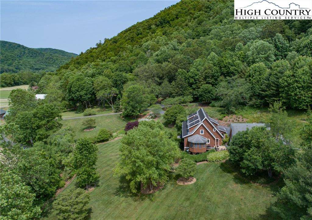
Remarkable Energy Star Certified estate located on 3.7 acres w/mountain & valley views in the heart of the Valle Crucis Community.Main shingle-style home w/5BR & Bonus Room,2-car detached Garage w/1BR/1BA apartment w/ kitchenette,&detached 1-car Garage/Work Shop. Cedar shake exterior w/extensive rock work,flagstone patio,screened porch,black iron deck railings,Trex decking, stone entry gates. Inviting entry Foyer.Living Room w/Brazilian cherry floors & stone fireplace. Kitchen w/granite counters, center island, tile back splashes & desk space.Side entry mud room w/built-ins.Main floor MBR suite w/spa tub&separate shower.Energy efficient Icynene spray foam insulation.Sun Room & Screened Porch. Upper level offers 2BR/2BA plus Bonus/Play Room/BR.Lower level w/walk-out Family Room, Office w/built-ins, BR, Bonus Room, cork floors & storage. Andersen windows, Architectural Design asphalt shingles, high efficiency multi-zoned HVAC.Gorgeous property,level grassy pastures, w/views of Hanging Rock Mountain. Beautiful landscaping. Unmatched location close to historic Mast General Store, Valle Crucis Community Park,Valle Crucis Elementary School, Apple Barn, & Watauga River w/renowned fishing.
Listing ID:
220351
Property Type:
Single Family
Year Built:
2003
Bedrooms:
5
Bathrooms:
4 Full, 1 Half
Sqft:
5966
Acres:
3.700
Garage/Carport:
2 Car, Detached
Map
Latitude: 36.212546 Longitude: -81.768270
Location & Neighborhood
City: Banner Elk
County: Watauga
Area: 5-Watauga, Shawneehaw
Subdivision: OtherSeeRemarks
Zoning: Residential, Subdivision
Environment
Elevation Range: 2501-3000 ft
Utilities & Features
Heat: Fireplace-Propane, Heat Pump-Electric
Internet: Yes
Sewer: Private, Septic Permit-5+ Bedroom
Amenities: Apartment/Guest, Outbuilding, Pasture, Southern Exposure
Appliances: Dishwasher, Dryer, Dryer Hookup, Electric Range, Exhaust Fan, Garbage Disposal, Microwave, Refrigerator, Washer, Washer Hookup
Interior
Fireplace: One, Stone
Windows: Double Pane
Sqft Basement Heated: 2003
Sqft Living Area Above Ground: 3963
Sqft Total Living Area: 5966
Exterior
Exterior: Cedar, Shakes, Stone, Wood
Style: Mountain
Porch / Deck: Covered, Multiple, Open, Screened
Driveway: Private Paved
Construction
Construction: Wood Frame
Attic: Floored, Pull Down, Yes
Basement: Full - Basement, Part Finish-Basement
Garage: 2 Car, Detached
Green Built: Energy Star Certified, NC Healthy Built Home
Roof: Asphalt Shingle
Financial
Property Taxes: $2,839
Financing: Cash/New, Conventional
Other
Price Per Sqft: $212
Price Per Acre: $341,892
The data relating this real estate listing comes in part from the High Country Multiple Listing Service ®. Real estate listings held by brokerage firms other than the owner of this website are marked with the MLS IDX logo and information about them includes the name of the listing broker. The information appearing herein has not been verified by the High Country Association of REALTORS or by any individual(s) who may be affiliated with said entities, all of whom hereby collectively and severally disclaim any and all responsibility for the accuracy of the information appearing on this website, at any time or from time to time. All such information should be independently verified by the recipient of such data. This data is not warranted for any purpose -- the information is believed accurate but not warranted.
Our agents will walk you through a home on their mobile device. Enter your details to setup an appointment.