Category
Price
Min Price
Max Price
Beds
Baths
SqFt
Acres
You must be signed into an account to save your search.
Already Have One? Sign In Now
This Listing Sold On September 28, 2020
223270 Sold On September 28, 2020
2
Beds
2
Baths
1207
Sqft
0.000
Acres
$327,000
Sold
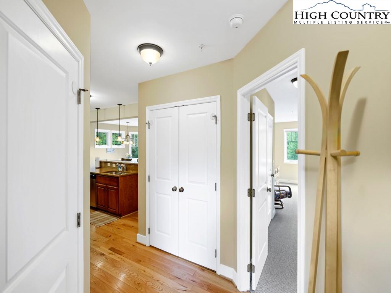
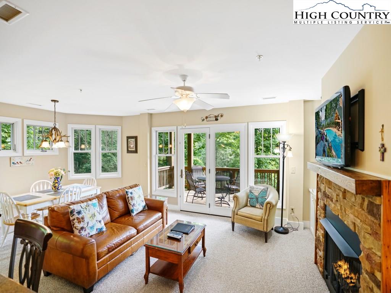
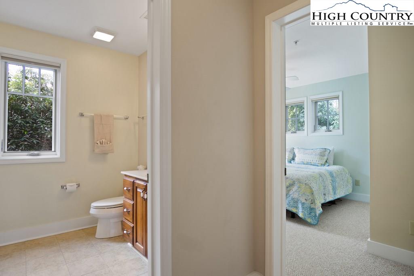
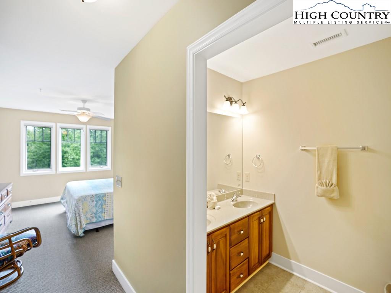
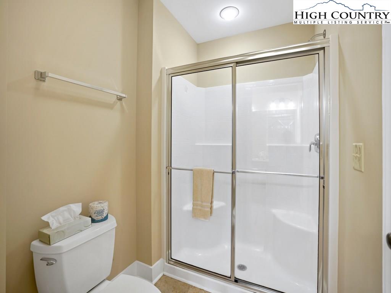
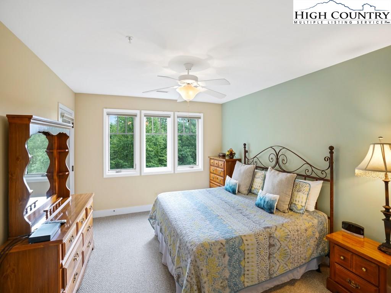
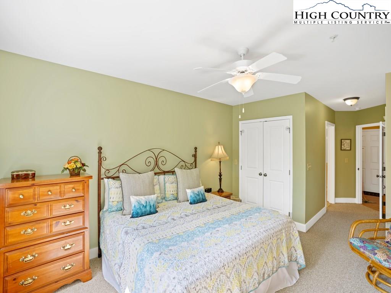
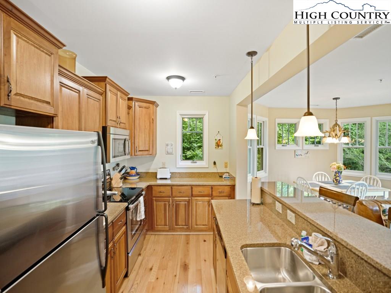
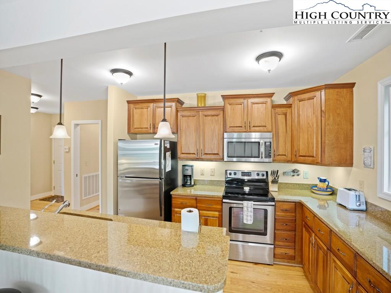
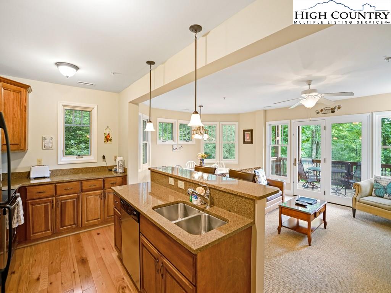
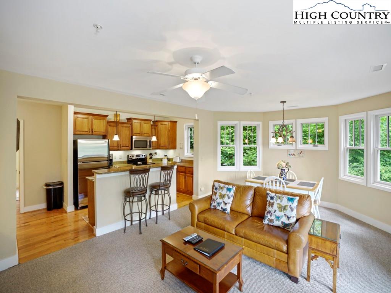
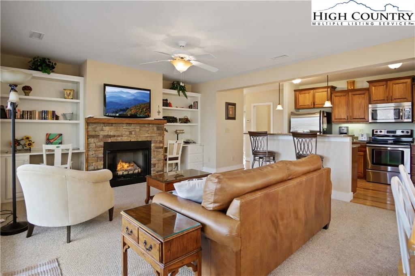
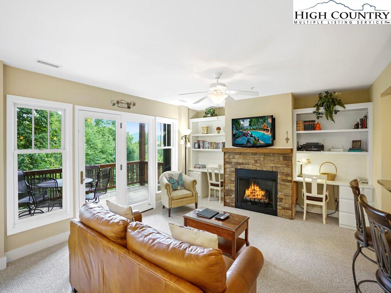
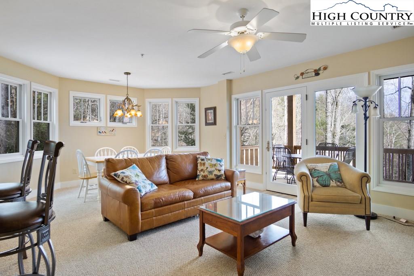
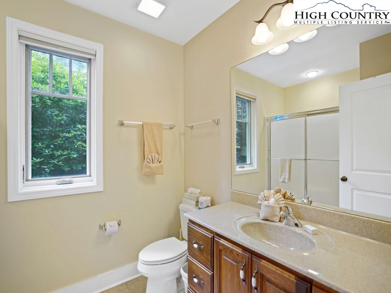
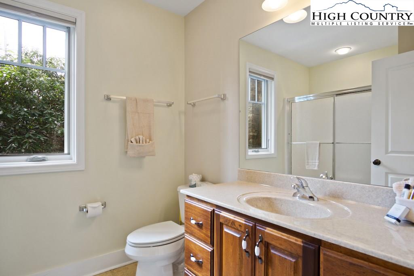
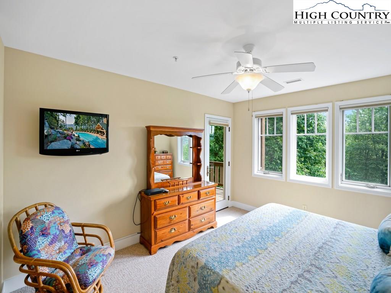
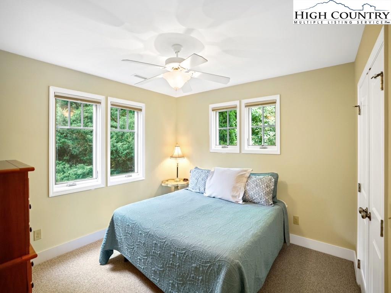
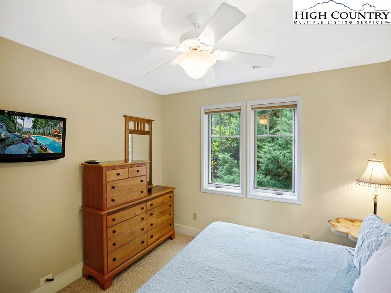
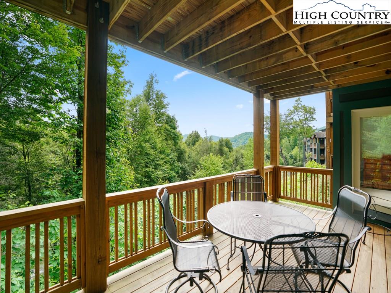
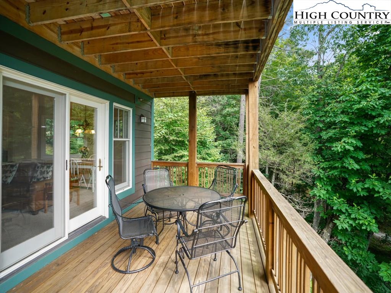
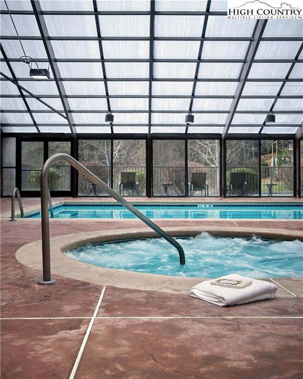
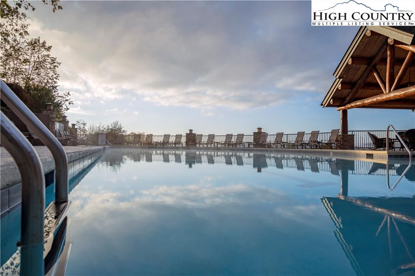
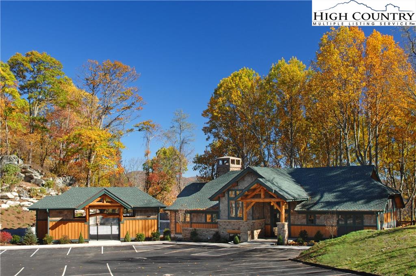
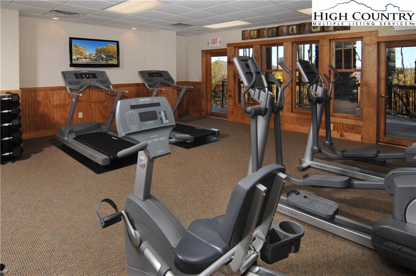
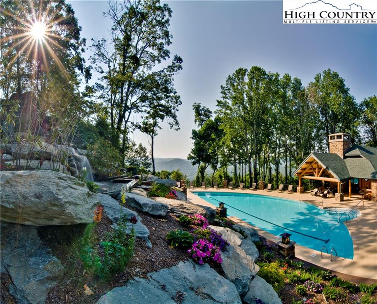
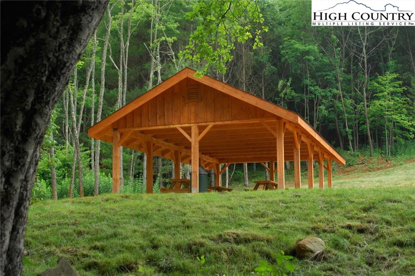
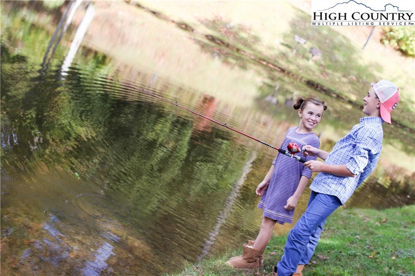
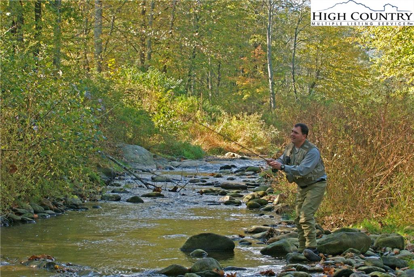
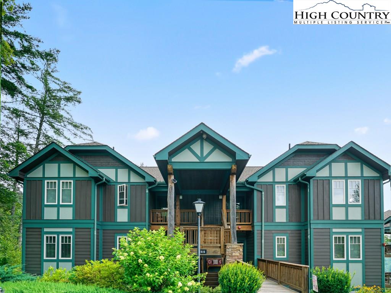
Extremely private, fully-furnished 2BR / 2BA Wintergreen condo in original Echota! One of only 2 Wintergreen buildings on Peaceful Haven with end-building privacy, this is a rare find! Lovely upgrades include hardwood floors in the entry and kitchen, custom wormy cherry cabinetry, granite countertops and stainless steel appliances. The open living area has a stacked stone gas fireplace with built-in bookshelves on either side as well as a dedicated dining area with seating for six. The master suite is spacious with an en suite with double vanity, separate dressing area and walk-in shower. The guest bedroom has a brand new, convertible king bed that can also be used as 2 twins as well as an adjoining full bath that can be closed off with a pocket door for additional privacy. Enjoy mountain life in this maintenance-free community with access to 2 clubhouses, indoor & outdoor pools and hot tubs, 2 fitness facilities, 25-acre river park, fishing ponds and backyard amenity lawn.
Listing ID:
223270
Property Type:
Condo
Year Built:
2009
Bedrooms:
2
Bathrooms:
2 Full, 0 Half
Sqft:
1207
Acres:
0.000
Garage/Carport:
None
Map
Latitude: 36.168937 Longitude: -81.762976
Location & Neighborhood
City: Boone
County: Watauga
Area: 5-Watauga, Shawneehaw
Subdivision: Echota
Zoning: Deed Restrictions, Residential, Subdivision
Environment
Elevation Range: 3001-3500 ft
Utilities & Features
Heat: Heat Pump-Electric
Internet: Yes
Sewer: Community/Shared
Amenities: Cable Available, Furnished, Long Term Rental Permitted, Short Term Rental Permitted
Appliances: Dishwasher, Dryer, Electric Range, Garbage Disposal, Microwave Hood/Built-in, Refrigerator, Washer
Interior
Interior Amenities: Furnished
Fireplace: Gas Non-Vented
Sqft Living Area Above Ground: 1207
Sqft Total Living Area: 1207
Exterior
Exterior: Fiber Cement Board, Wood
Style: Adirondack, Mountain
Construction
Construction: Wood Frame
Basement: None
Garage: None
Roof: Architectural Shingle
Financial
Property Taxes: $1,194
Financing: Cash/New, Conventional
Other
Price Per Sqft: $273
The data relating this real estate listing comes in part from the High Country Multiple Listing Service ®. Real estate listings held by brokerage firms other than the owner of this website are marked with the MLS IDX logo and information about them includes the name of the listing broker. The information appearing herein has not been verified by the High Country Association of REALTORS or by any individual(s) who may be affiliated with said entities, all of whom hereby collectively and severally disclaim any and all responsibility for the accuracy of the information appearing on this website, at any time or from time to time. All such information should be independently verified by the recipient of such data. This data is not warranted for any purpose -- the information is believed accurate but not warranted.
Our agents will walk you through a home on their mobile device. Enter your details to setup an appointment.