Category
Price
Min Price
Max Price
Beds
Baths
SqFt
Acres
You must be signed into an account to save your search.
Already Have One? Sign In Now
This Listing Sold On September 23, 2020
223575 Sold On September 23, 2020
3
Beds
2
Baths
2054
Sqft
1.480
Acres
$189,900
Sold
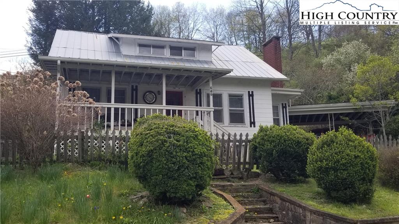
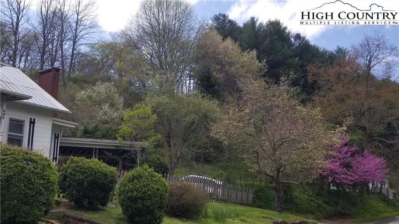
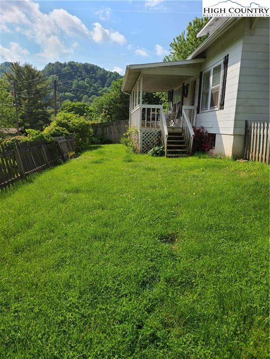
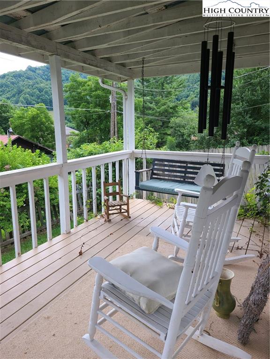
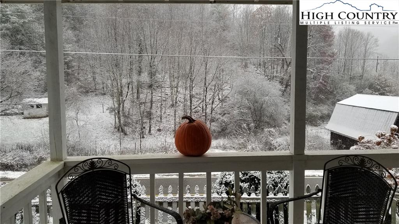
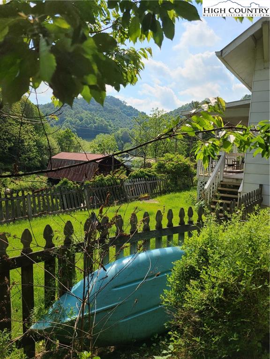
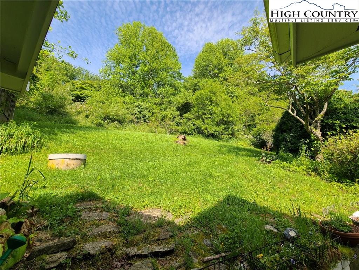
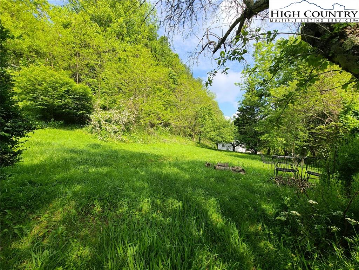
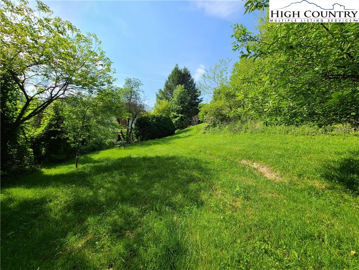
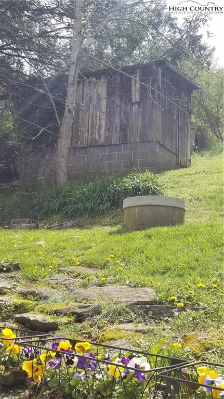
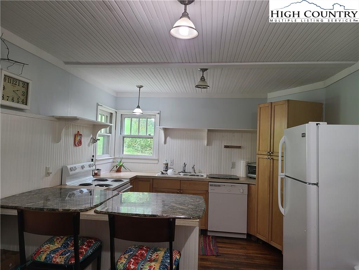
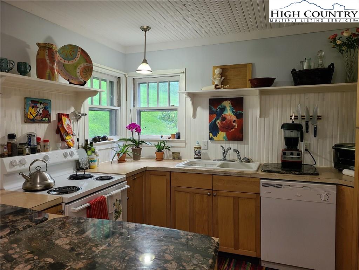
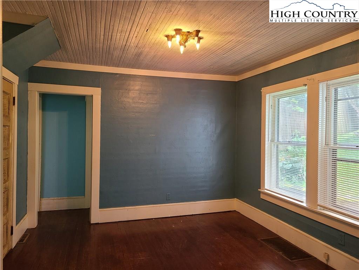
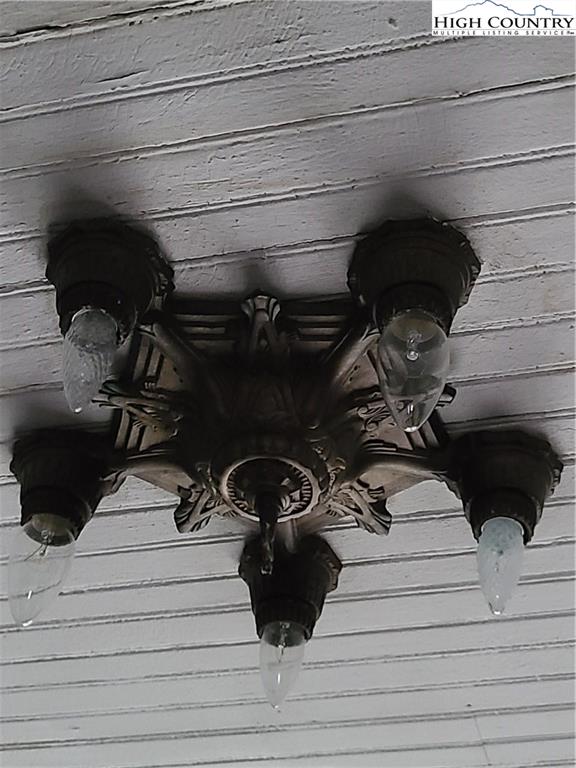
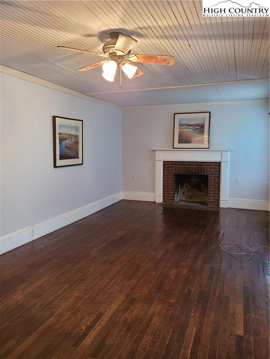
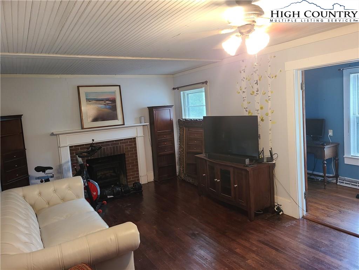
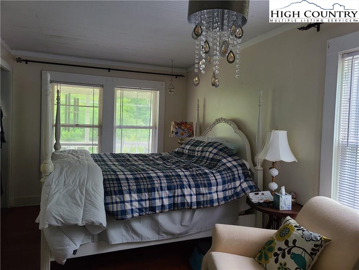
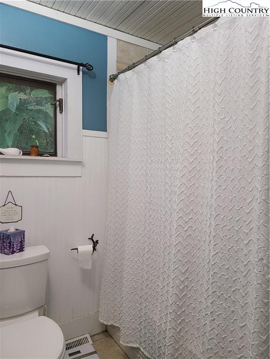
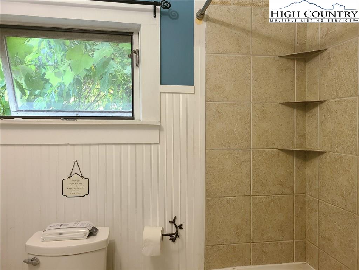
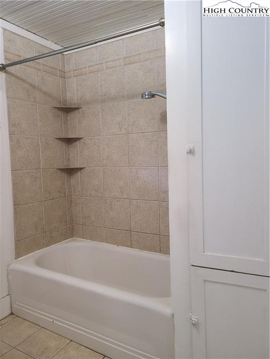
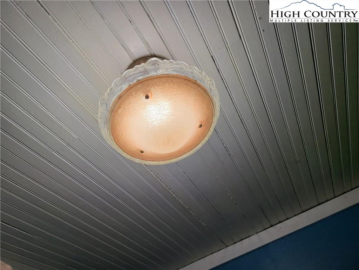
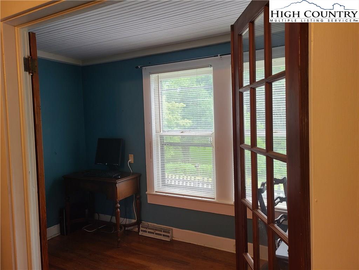
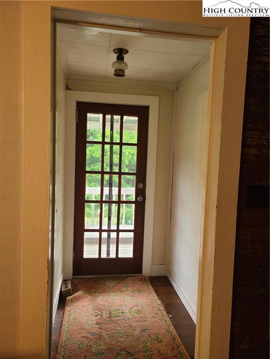
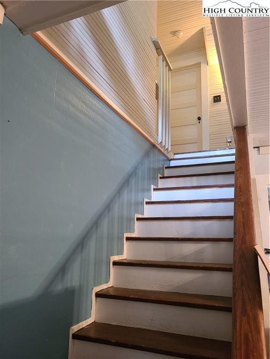
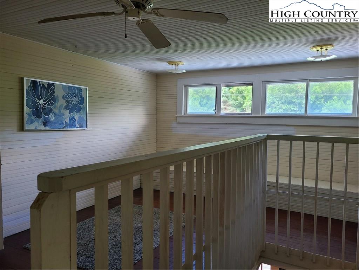
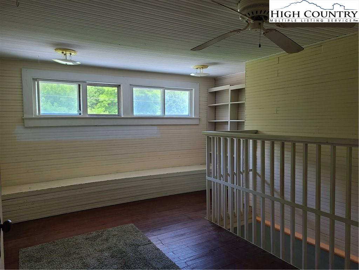
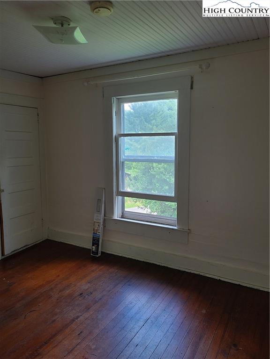
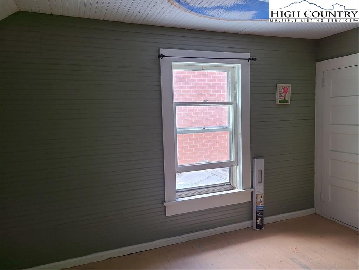
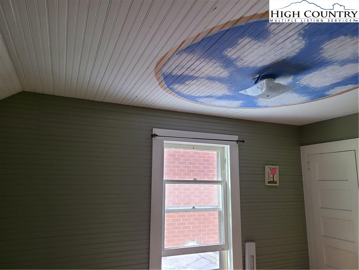
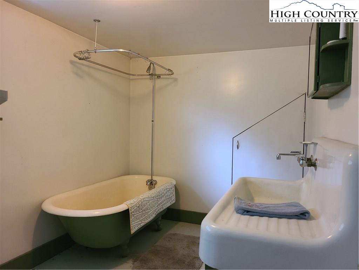
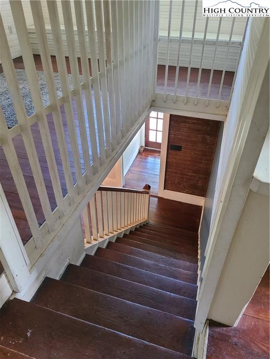
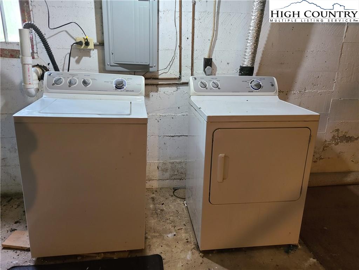
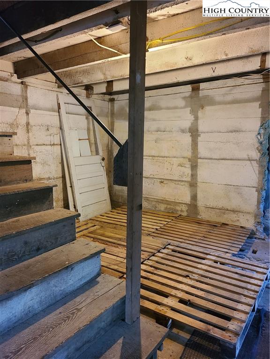
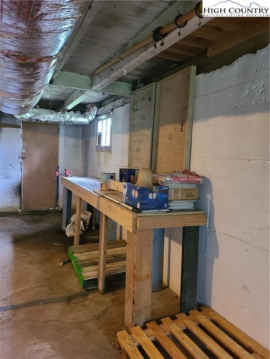
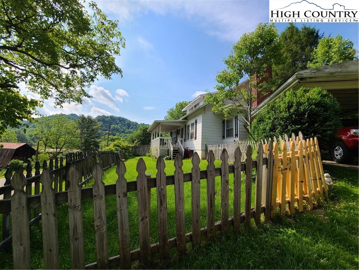
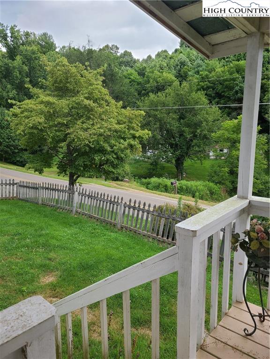
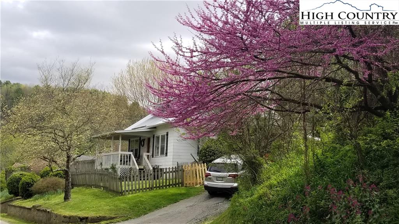
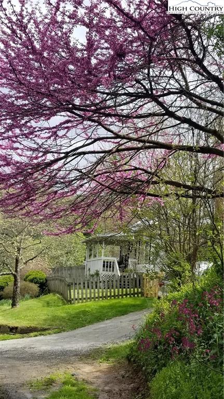
Quintessential Vintage White Farmhouse with covered Front Porch on a nice chunk of land! Walk around the corner to Cove Creek park for Fishing, Playground, Tennis Courts, Sports field, 1/4 mile track and annual music festival! Main floor offers Master BR with 2 large closets, Full Bath with newer Ceramic Tile and ample storage closet, formal Dining Room, Updated Kitchen with newer cabinets, appliances and lighting, Living Room with Brick Fireplace and Hardwood Floors throughout! Upstairs you'll find 2 more BR's, Full Bath with Clawfoot Tub and Farmhouse Sink and an additional Living space/Den in between the bedrooms! Large yard offers beautiful grassy area for play and picnics, wooded area, 2 large storage sheds, chicken coop = No Restrictions! Unfinished, Walk-out Basement with Laundry Area, newer Furnace and Air Filtration system and lots of extra storage/workshop space! Enjoy Covered Porch and listen to the creek flowing across the street. Enter thru the back door from Carport, where you'll find a Mudroom with Storage closets and room to kick off your boots and hang coats on the way in! Great Gardening Potential! Lots of possibilities with this home so close to town!
Listing ID:
223575
Property Type:
Single Family
Year Built:
1927
Bedrooms:
3
Bathrooms:
2 Full, 0 Half
Sqft:
2054
Acres:
1.480
Garage/Carport:
Carport
Map
Latitude: 36.262648 Longitude: -81.787813
Location & Neighborhood
City: Vilas
County: Watauga
Area: 7-Cove Creek
Subdivision: None
Zoning: None
Environment
Elevation Range: 3001-3500 ft
Utilities & Features
Heat: Forced Air-Oil
Auxiliary Heat Source: Fireplace-Wood
Hot Water: Electric
Internet: Yes
Sewer: Private
Amenities: Fire Pit, High Speed Internet-Fiber Optic, Long Term Rental Permitted, Outbuilding, Partial Fence, Rental History Available, Short Term Rental Permitted, Southern Exposure, Storage, Storage Shed
Appliances: Dishwasher, Dryer, Dryer Hookup, Electric Range, Refrigerator, Washer, Washer Hookup
Interior
Interior Amenities: Basement Laundry
Fireplace: Brick, One, Woodburning
Windows: Screens, Single Pane, Single & Storm
Sqft Living Area Above Ground: 2054
Sqft Total Living Area: 2054
Exterior
Exterior: Hardboard, Wood
Style: Farmhouse
Porch / Deck: Covered
Driveway: Private Paved
Construction
Construction: Wood Frame
Attic: Floored, Yes
Basement: Full - Basement, Unfinish-Basement, Walkout - Basement
Garage: Carport
Roof: Metal
Financial
Property Taxes: $550
Financing: Cash/New
Other
Price Per Sqft: $92
Price Per Acre: $128,311
The data relating this real estate listing comes in part from the High Country Multiple Listing Service ®. Real estate listings held by brokerage firms other than the owner of this website are marked with the MLS IDX logo and information about them includes the name of the listing broker. The information appearing herein has not been verified by the High Country Association of REALTORS or by any individual(s) who may be affiliated with said entities, all of whom hereby collectively and severally disclaim any and all responsibility for the accuracy of the information appearing on this website, at any time or from time to time. All such information should be independently verified by the recipient of such data. This data is not warranted for any purpose -- the information is believed accurate but not warranted.
Our agents will walk you through a home on their mobile device. Enter your details to setup an appointment.