Category
Price
Min Price
Max Price
Beds
Baths
SqFt
Acres
You must be signed into an account to save your search.
Already Have One? Sign In Now
This Listing Sold On January 28, 2021
226156 Sold On January 28, 2021
2
Beds
2
Baths
1487
Sqft
12.600
Acres
$477,000
Sold
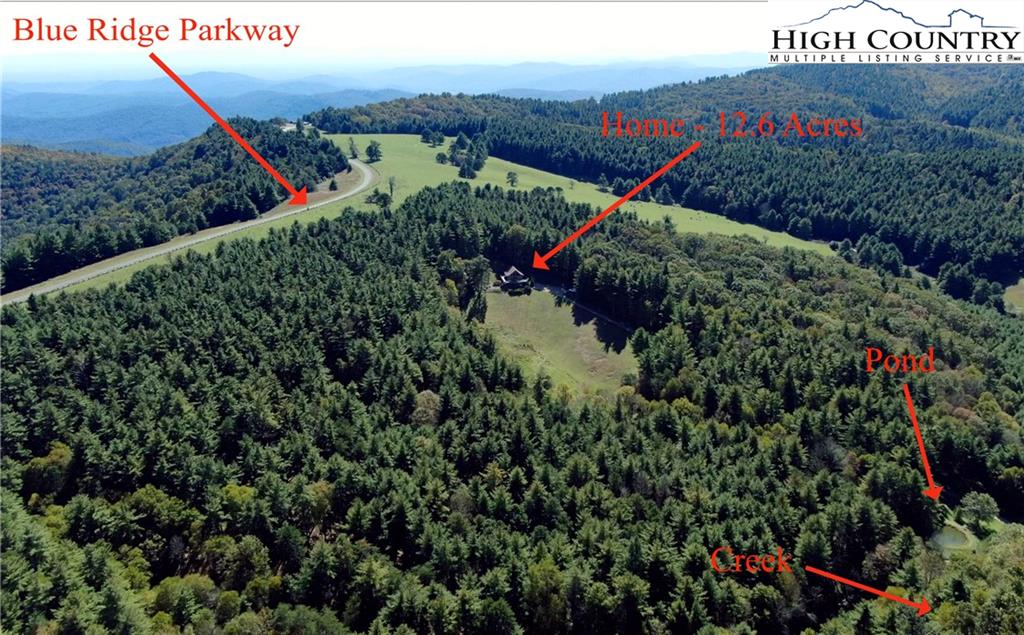
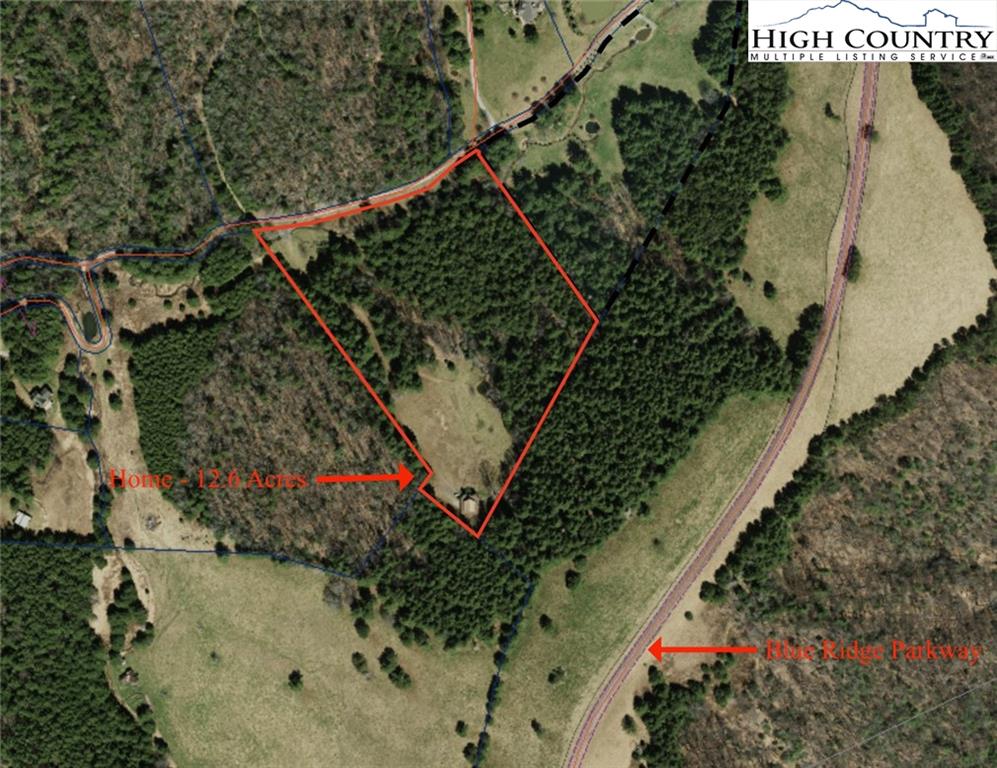
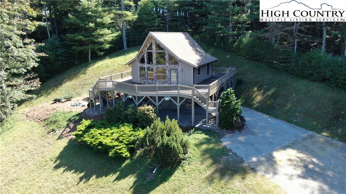
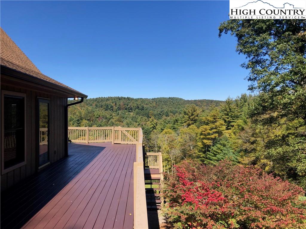
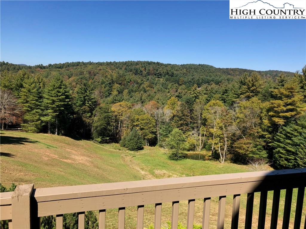
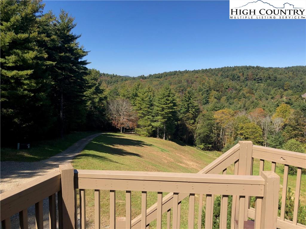
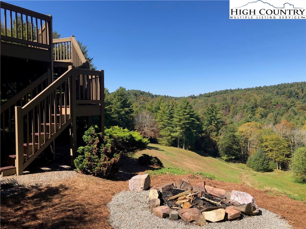
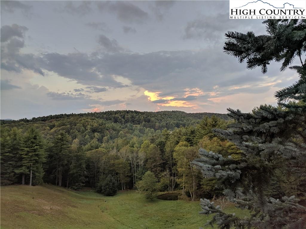
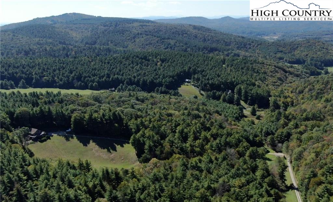
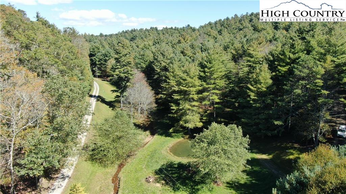
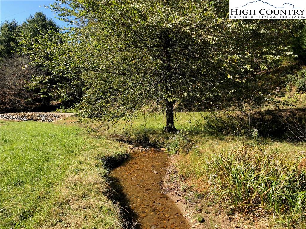
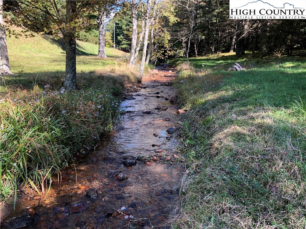
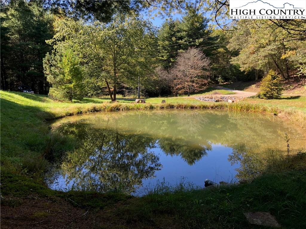
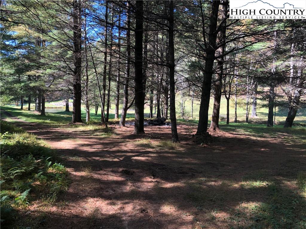
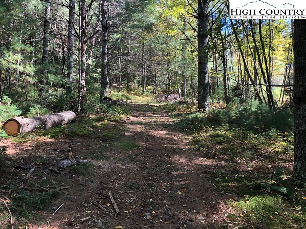
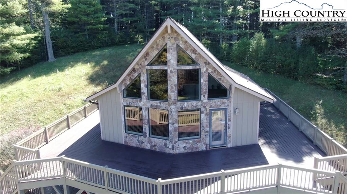
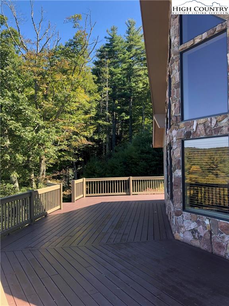
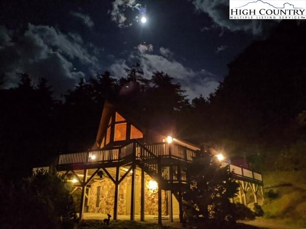
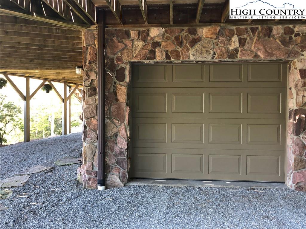
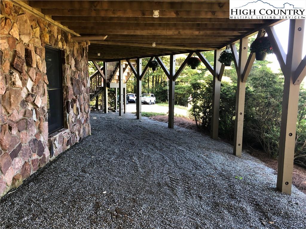
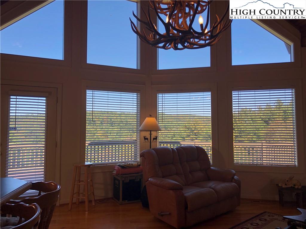
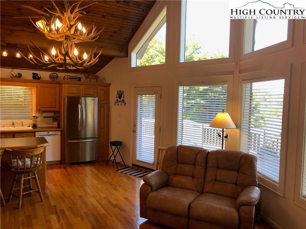
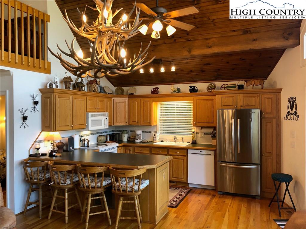
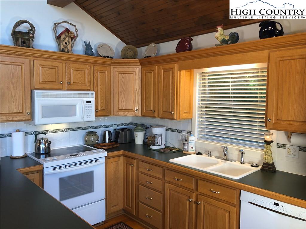
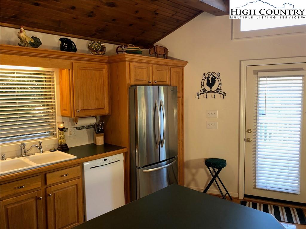
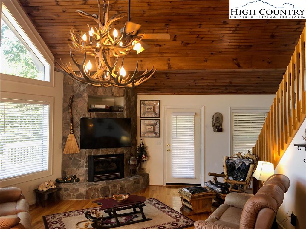
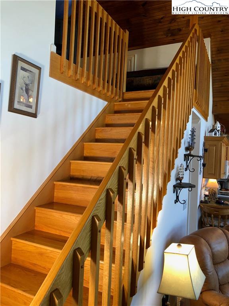
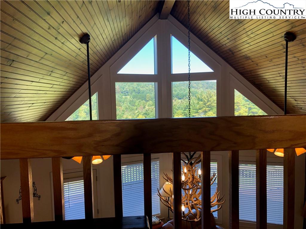
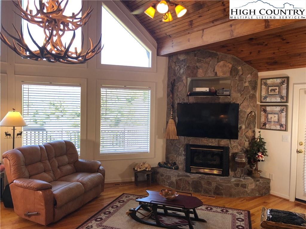
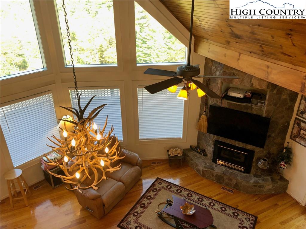
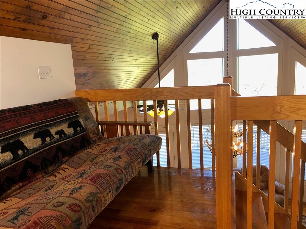
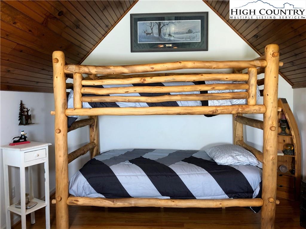
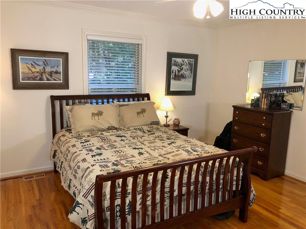
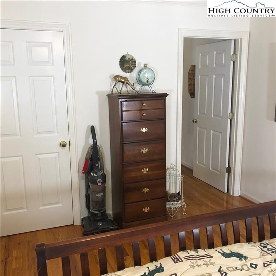
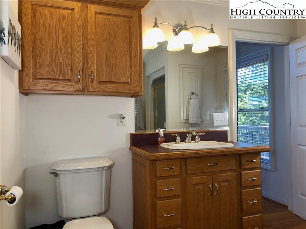
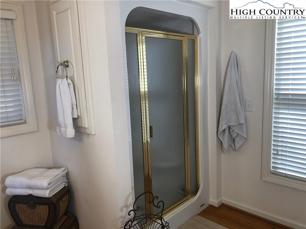
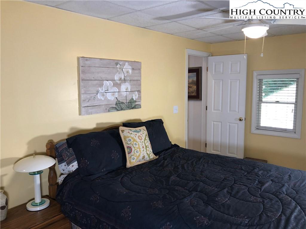
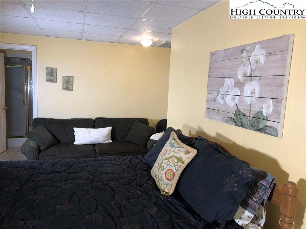
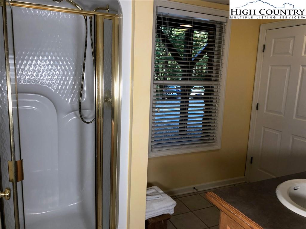
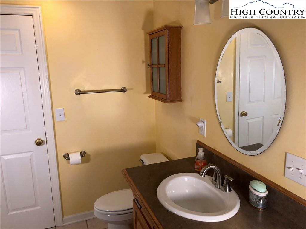
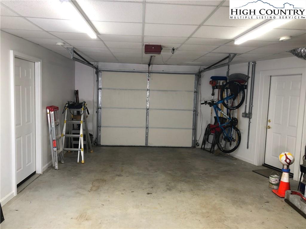
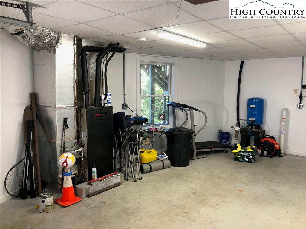
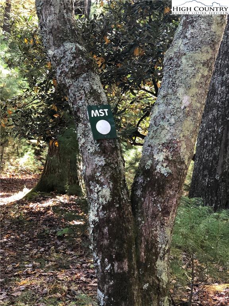
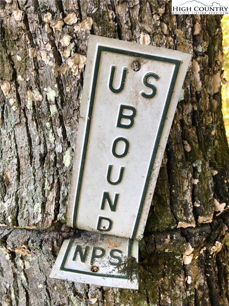
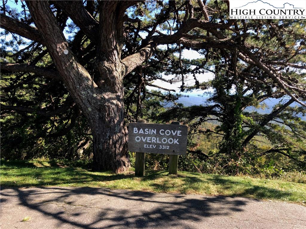
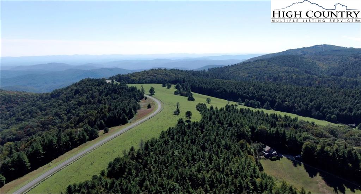
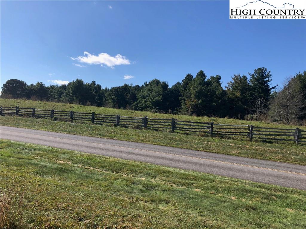
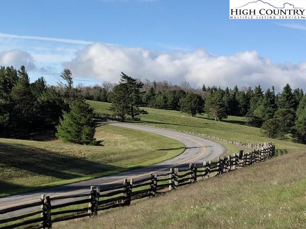
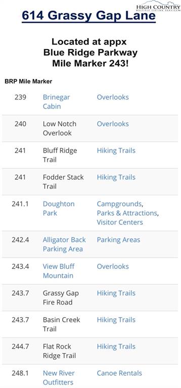
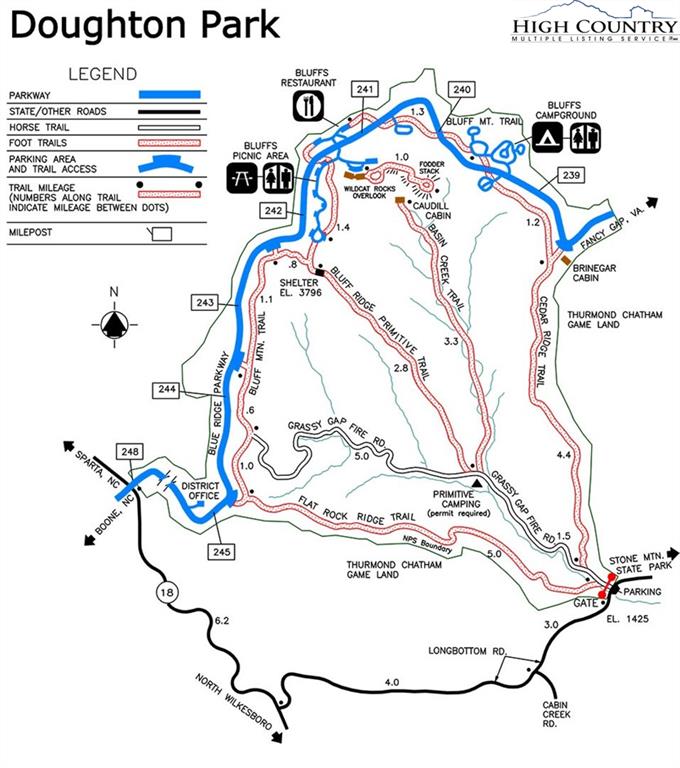
Location, location, location! This secluded rustic mountain chalet sits on 12.6 acres which adjoin the Blue Ridge Parkway at mile marker 244. The estate is a hikers paradise with many popular trails (i.e Mountain-to-Sea Trail) and parks within walking distance or a short drive along the Parkway. This tranquil setting includes two ponds and over 700 feet of private creek frontage. Most of the acreage is flat or gentle rolling with a perfect mix of pasture, mature timber, and existing trails for camping and ATV fun. The cozy mountain chalet offers 2 bedrooms and 2 full baths with a separate loft area for additional sleeping or a private office. A spacious kitchen, a floor to ceiling rock fireplace, and oak wood floors highlight the main level. An oversized garage provides for additional storage. The home is situated to take advantage of the big mountain views with vaulted ceilings and a wall of windows that bask the home in natural sunlight. Enjoy the views and privacy from the oversized wrap around deck perfect for entertaining. An outside fire pit area offers another option to unwind. Conveniently located minutes from Laurel Springs and a short drive to West Jefferson & Sparta.
Listing ID:
226156
Property Type:
Single Family
Year Built:
2002
Bedrooms:
2
Bathrooms:
2 Full, 0 Half
Sqft:
1487
Acres:
12.600
Garage/Carport:
1 Car
Map
Latitude: 36.397754 Longitude: -81.202306
Location & Neighborhood
City: Laurel Springs
County: Alleghany
Area: 32-Cranberry (Alleghany)
Subdivision: None
Zoning: None
Environment
Elevation Range: 3001-3500 ft
Utilities & Features
Heat: Forced Air-Propane
Auxiliary Heat Source: Fireplace-Propane
Hot Water: Electric
Internet: Yes
Sewer: Private, Septic Permit-2 Bedroom
Amenities: Fire Pit, High Speed Internet-Fiber Optic, Horse Property, Partially Pasture, Partially Wooded
Appliances: Dishwasher, Dryer, Dryer Hookup, Electric Range, Exhaust Fan, Microwave Hood/Built-in, Microwave, Refrigerator, Washer, Washer Hookup
Interior
Interior Amenities: 1st Floor Laundry, Radon Mitigation System, Vaulted Ceiling
Fireplace: Gas Non-Vented, One
Windows: Double Pane, Vinyl
Sqft Basement Heated: 454
Sqft Living Area Above Ground: 1033
Sqft Total Living Area: 1487
Exterior
Exterior: Stone, Wood
Style: Chalet, Mountain
Porch / Deck: Open, Wrap Around
Driveway: Private Gravel
Construction
Construction: Wood Frame
Attic: No
Basement: Slab
Garage: 1 Car
Roof: Architectural Shingle
Financial
Property Taxes: $2,807
Financing: Cash/New, Conventional, FHA, USDA, VA
Other
Price Per Sqft: $329
Price Per Acre: $38,881
The data relating this real estate listing comes in part from the High Country Multiple Listing Service ®. Real estate listings held by brokerage firms other than the owner of this website are marked with the MLS IDX logo and information about them includes the name of the listing broker. The information appearing herein has not been verified by the High Country Association of REALTORS or by any individual(s) who may be affiliated with said entities, all of whom hereby collectively and severally disclaim any and all responsibility for the accuracy of the information appearing on this website, at any time or from time to time. All such information should be independently verified by the recipient of such data. This data is not warranted for any purpose -- the information is believed accurate but not warranted.
Our agents will walk you through a home on their mobile device. Enter your details to setup an appointment.