Category
Price
Min Price
Max Price
Beds
Baths
SqFt
Acres
You must be signed into an account to save your search.
Already Have One? Sign In Now
This Listing Sold On November 1, 2019
215091 Sold On November 1, 2019
3
Beds
2.5
Baths
2430
Sqft
2.242
Acres
$352,000
Sold
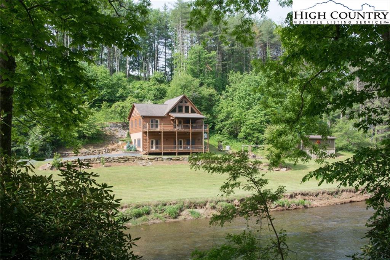
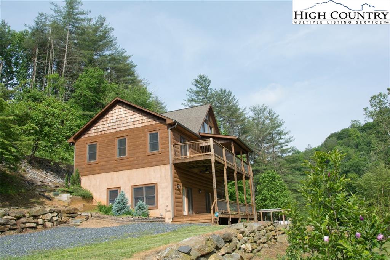
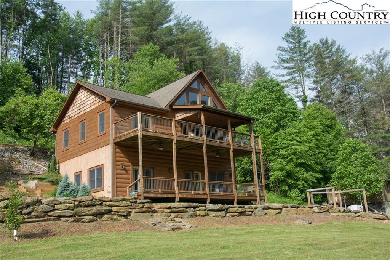
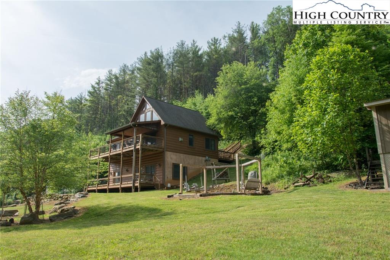
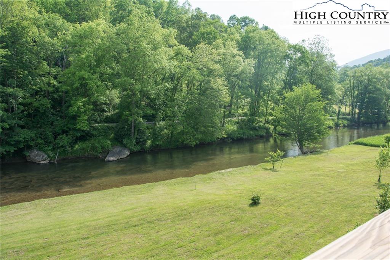

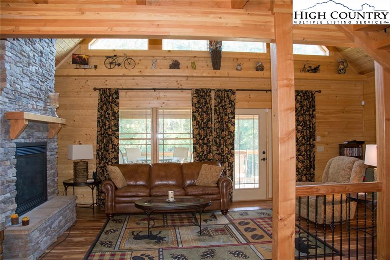
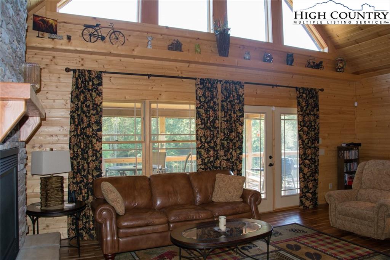
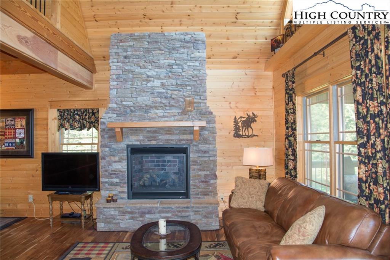
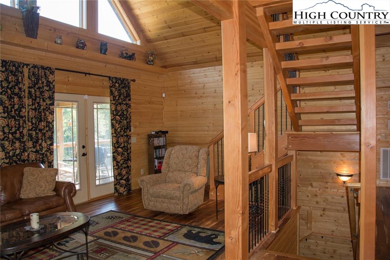
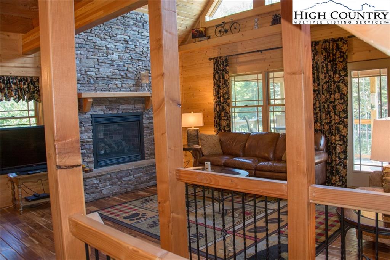
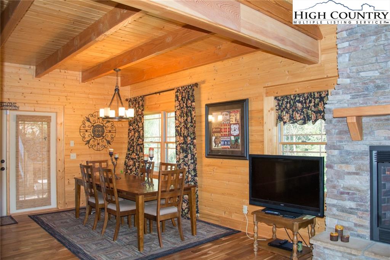
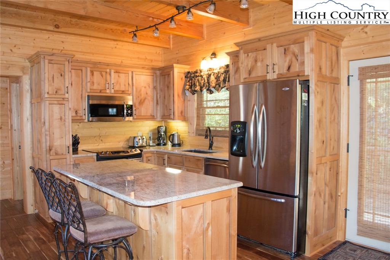
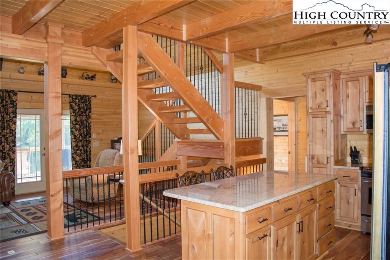
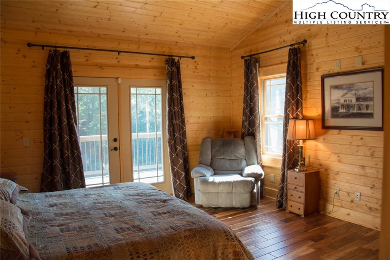

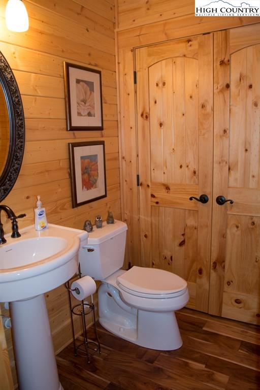

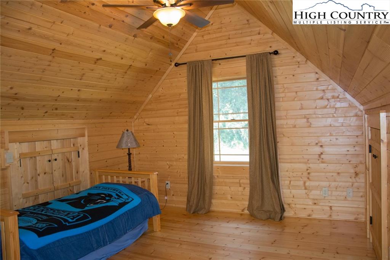
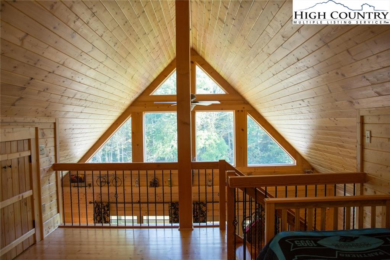
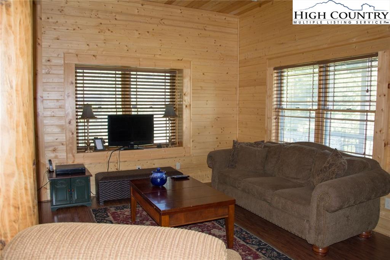
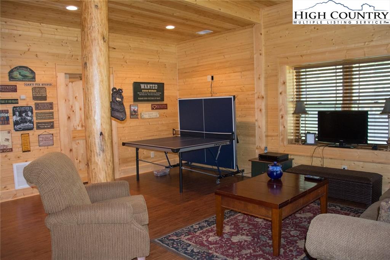

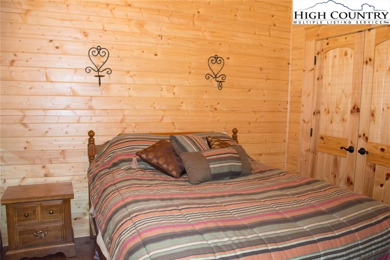
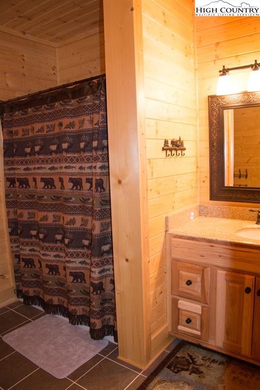
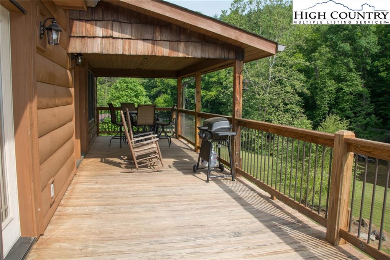
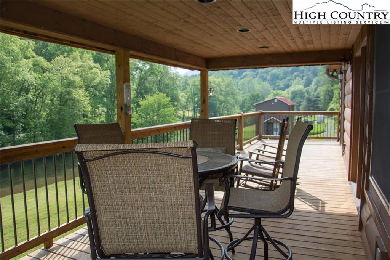
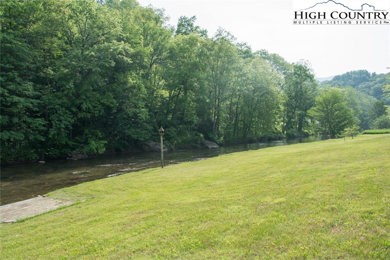
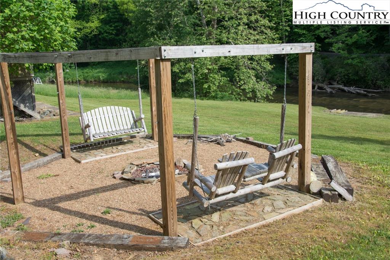
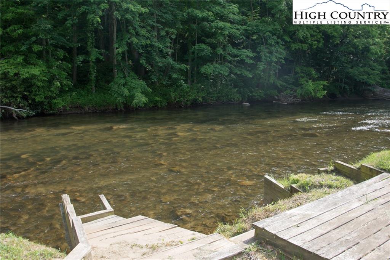
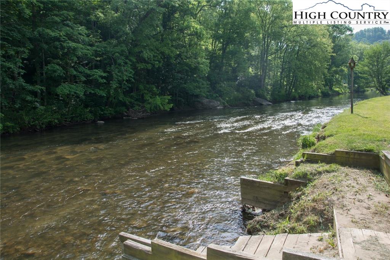
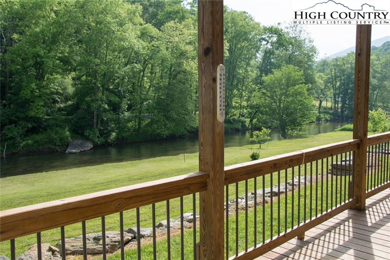
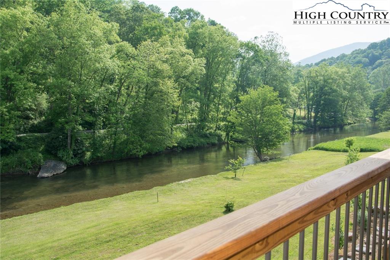
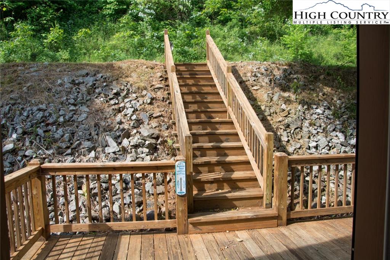
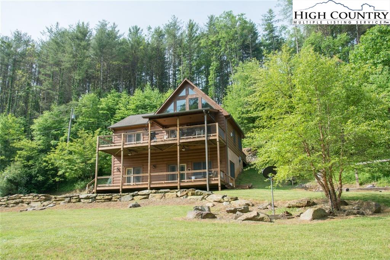
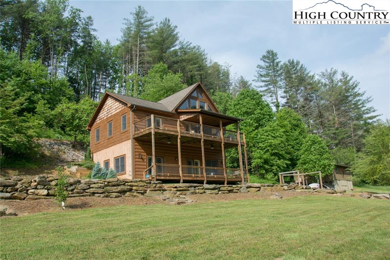
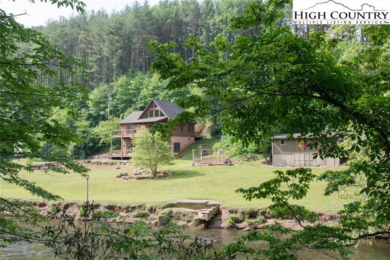

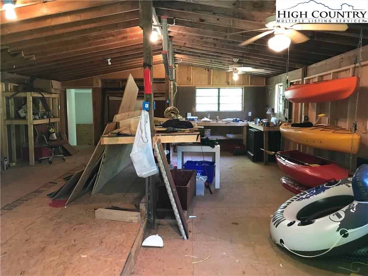
QUALITY CRAFTSMANSHIP & RIVER FRONTAGE! You will appreciate the attention to detail throughout this custom designed log-sided home offering 285 ft of frontage on the North Fork New River. The living area is highlighted by soaring T&G ceiling, stone fireplace with gas logs, open staircase and easy flow into dining & kitchen. Kitchen features beautiful knotty alder cabinetry, granite counter tops, stainless appliances & island with bar seating. Enjoy hand-scraped teak flooring & high windows filling the area with natural light. Main level also offers master bedroom w/ private bath including double vanity & tile shower and powder room for guests. The upper level provides an open loft area suitable for office/study or additional sleeping. Lower level features large den, two bedrooms, full bath & laundry room. Enjoy the great outdoors and view of the river from main & lower level decks. Great yard for children, pets & tents for the campers. Easy access to the river for tubing, canoeing, kayaking or fishing. Includes fire pit area with plenty of seating for family & friends and large outbuilding/workshop perfect for storing your river toys. PERFECT FOR THOSE LOOKING FOR A TRUE GET-AWAY!
Listing ID:
215091
Property Type:
Single Family
Year Built:
2011
Bedrooms:
3
Bathrooms:
2 Full, 1 Half
Sqft:
2430
Acres:
2.242
Garage/Carport:
None
Map
Latitude: 36.469922 Longitude: -81.531950
Location & Neighborhood
City: Warrensville
County: Ashe
Area: 22-Clifton
Subdivision: Long River
Zoning: None
Environment
Utilities & Features
Heat: Heat Pump-Electric
Auxiliary Heat Source: Fireplace-Propane
Hot Water: Electric
Internet: Yes
Sewer: Private, Septic Permit-3 Bedroom
Amenities: Fiber Optics, Fire Pit, Furnished, High Speed Internet, Long Term Rental Permitted, Outbuilding, Short Term Rental Permitted
Appliances: Dishwasher, Dryer, Electric Range, Microwave, Refrigerator, Washer
Interior
Interior Amenities: Basement Laundry, Furnished, Security System, Vaulted Ceiling
Fireplace: Gas Vented, Cultured or Manmade Stone
Windows: Double Pane, Screens
Sqft Basement Heated: 1126
Sqft Living Area Above Ground: 1304
Sqft Total Living Area: 2430
Exterior
Exterior: Log Siding, Poplar Bark/Bark Siding, Stone
Style: Craftsman, Log
Porch / Deck: Multiple
Driveway: Private Gravel
Construction
Construction: Wood Frame, Masonry
Basement: Finished - Basement, Walkout - Basement
Garage: None
Roof: Architectural Shingle
Financial
Property Taxes: $1,846
Financing: Cash/New
Other
Price Per Sqft: $154
Price Per Acre: $167,261
Our agents will walk you through a home on their mobile device. Enter your details to setup an appointment.