Category
Price
Min Price
Max Price
Beds
Baths
SqFt
Acres
You must be signed into an account to save your search.
Already Have One? Sign In Now
255537 Days on Market: 6
4
Beds
3.5
Baths
2520
Sqft
0.300
Acres
$449,900
For Sale
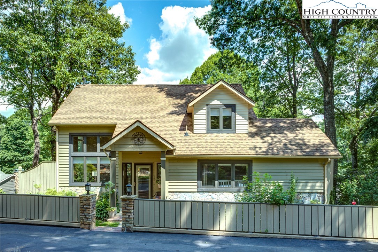
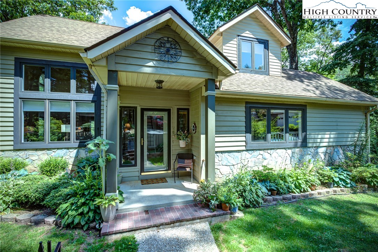
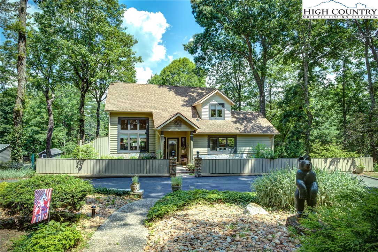
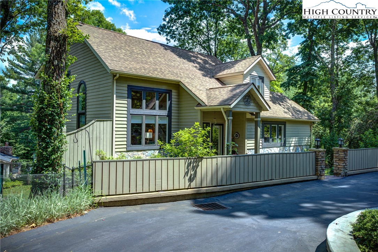
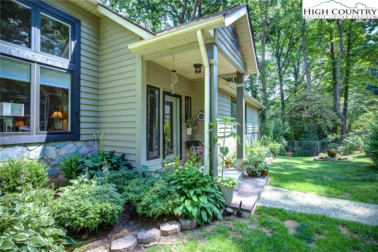
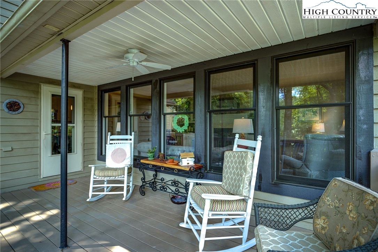
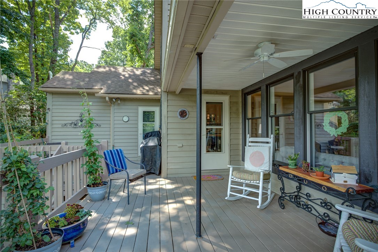
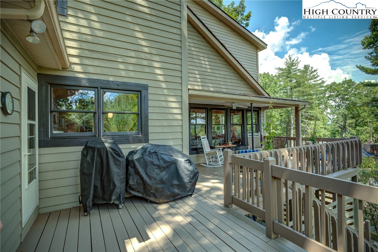
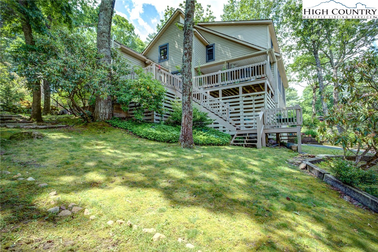
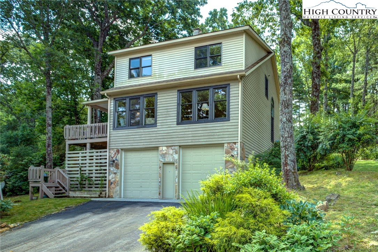
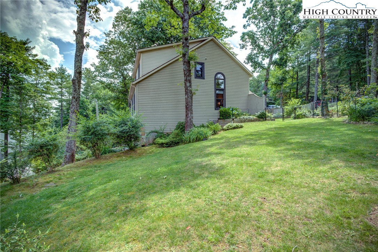
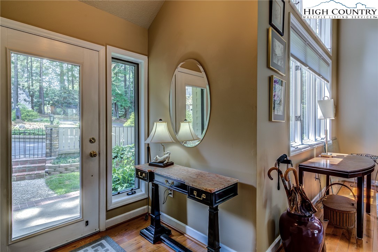
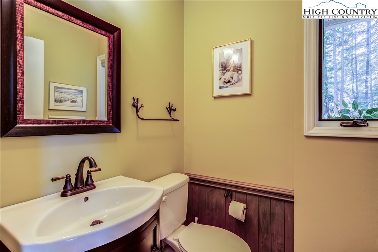
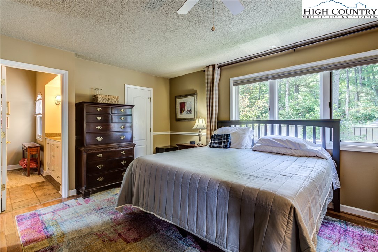
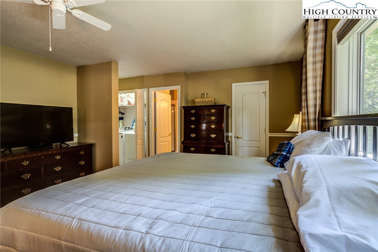


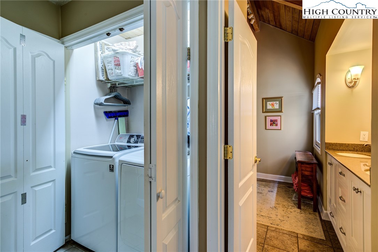
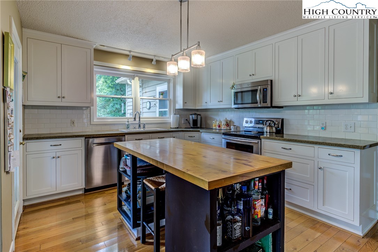
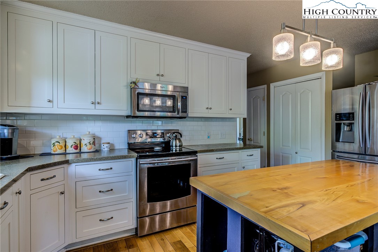
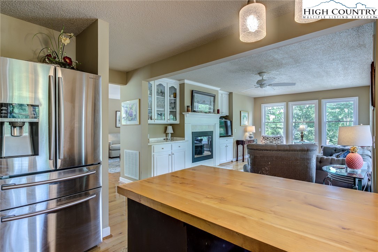
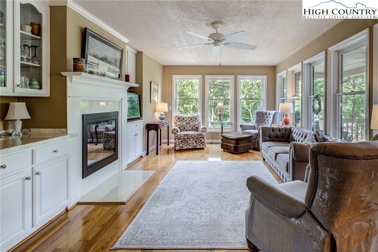
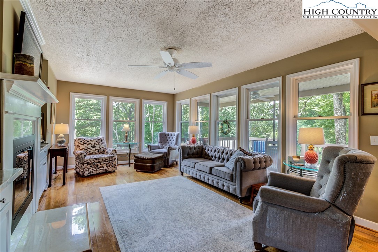
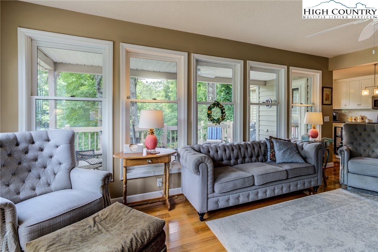
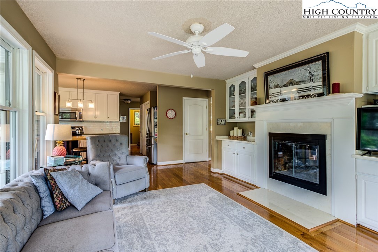
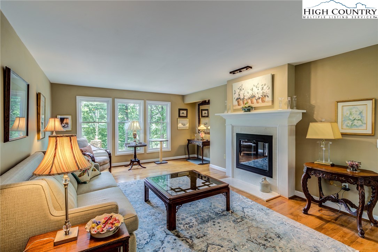
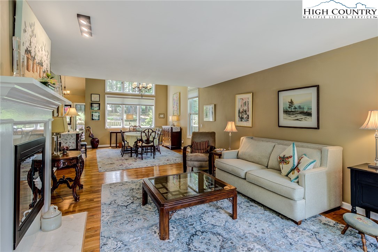

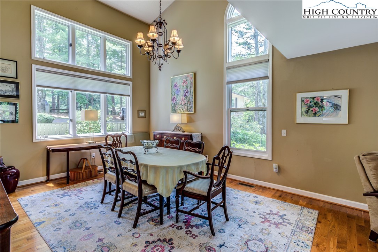
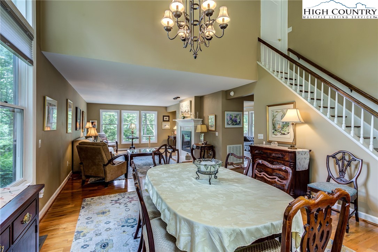
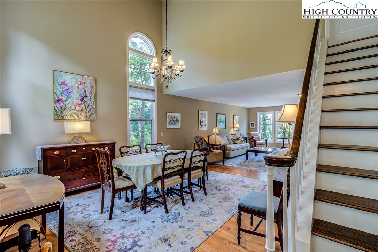
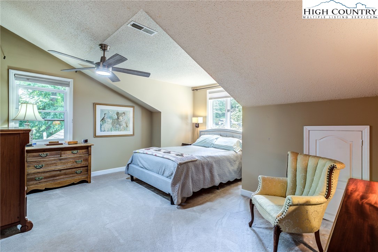

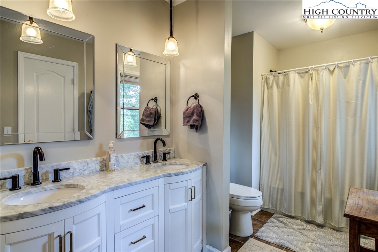
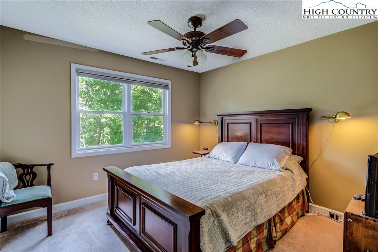
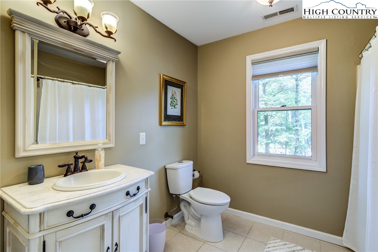
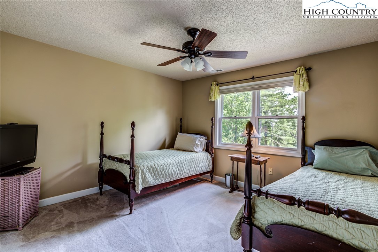
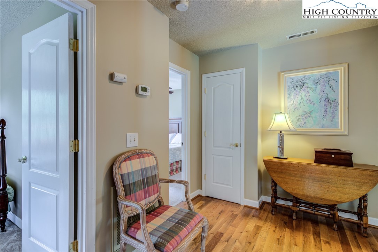
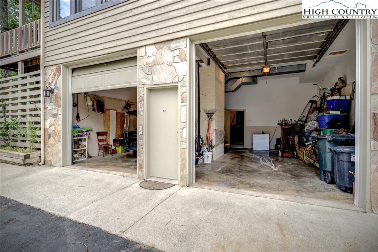
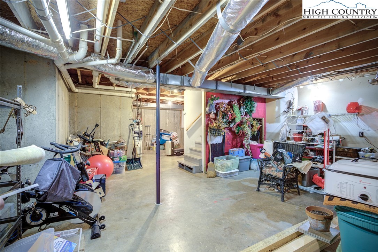
This Beautiful Home is nestled in High Meadows Estates amidst a lovely Natural Environment. Park in the paved Circle Driveway, step down onto a stone sidewalk and enter the Foyer. Immediately you will see nice hardwood floors and windows galore. This home has natural light in every room. Main floor features a Primary Bedroom & Bath, Powder Room, Laundry, open Kitchen/Sunroom/Den and open Living/Dining Room. There's a see thru Fireplace that exudes ambiance. Dine outside under the covered Porch and enjoy the Sounds of Nature and viewing all the Hosta, Azalea's, Rhododendron and large shade trees. Second level has 3BR/2BA's and a sitting area. Lower level includes storage and Oversized 2 Car Garage. This is the Perfect Full time Home or Second Home in a Private Community with Great neighbors. Club Membership is available upon approval. Excellent location. Near the Blue Ridge Parkway, multiple Wineries, Stone Mountain State Park and shopping in nearby Towns. Take a look today!
Listing ID:
255537
Property Type:
Single Family
Year Built:
1989
Bedrooms:
4
Bathrooms:
3 Full, 1 Half
Sqft:
2520
Acres:
0.300
Garage/Carport:
2
Map
Latitude: 36.405785 Longitude: -80.993064
Location & Neighborhood
City: Roaring Gap
County: Alleghany
Area: 31-Cherry Lane
Subdivision: High Meadows
Environment
Utilities & Features
Heat: Electric, Forced Air, Fireplaces, Heat Pump, Propane
Sewer: Private Sewer, Sewer Applied For Permit
Utilities: Cable Available, High Speed Internet Available
Appliances: Dryer, Dishwasher, Electric Range, Gas Water Heater, Microwave Hood Fan, Microwave, Refrigerator, Tankless Water Heater, Washer
Parking: Basement, Driveway, Garage, Two Car Garage, Paved, Private
Interior
Fireplace: One, Gas, Vented, Propane
Windows: Double Pane Windows, Wood Frames
Sqft Living Area Above Ground: 2520
Sqft Total Living Area: 2520
Exterior
Exterior: Paved Driveway
Style: Traditional
Construction
Construction: Cedar, Stone, Vinyl Siding, Wood Frame
Garage: 2
Roof: Architectural, Shingle
Financial
Property Taxes: $1,687
Other
Price Per Sqft: $179
Price Per Acre: $1,499,667
The data relating this real estate listing comes in part from the High Country Multiple Listing Service ®. Real estate listings held by brokerage firms other than the owner of this website are marked with the MLS IDX logo and information about them includes the name of the listing broker. The information appearing herein has not been verified by the High Country Association of REALTORS or by any individual(s) who may be affiliated with said entities, all of whom hereby collectively and severally disclaim any and all responsibility for the accuracy of the information appearing on this website, at any time or from time to time. All such information should be independently verified by the recipient of such data. This data is not warranted for any purpose -- the information is believed accurate but not warranted.
Our agents will walk you through a home on their mobile device. Enter your details to setup an appointment.