Category
Price
Min Price
Max Price
Beds
Baths
SqFt
Acres
You must be signed into an account to save your search.
Already Have One? Sign In Now
255688 Beech Mountain, NC 28604
2
Beds
3
Baths
1278
Sqft
0.000
Acres
$539,000
For Sale
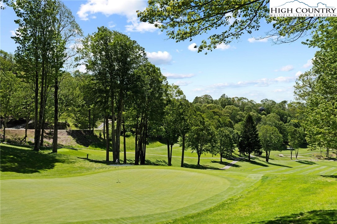
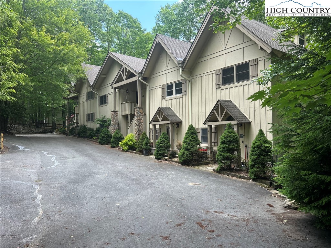
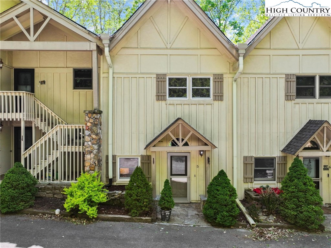
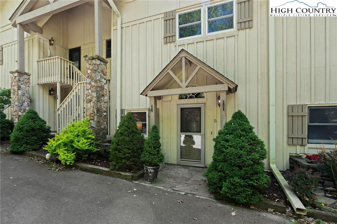
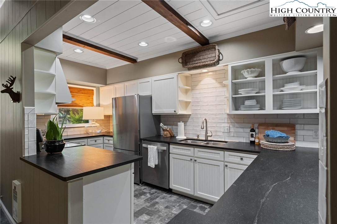

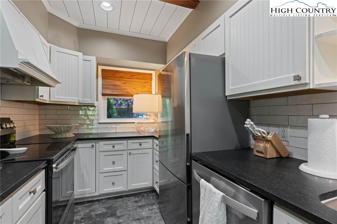
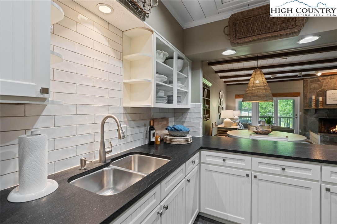
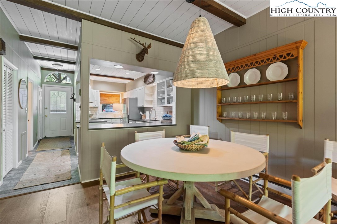
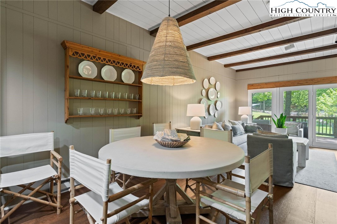
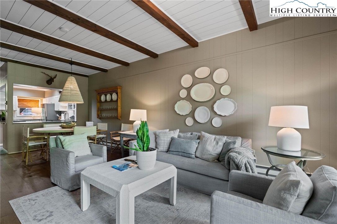
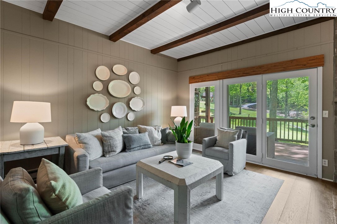
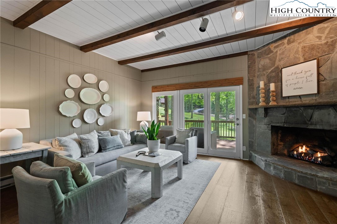
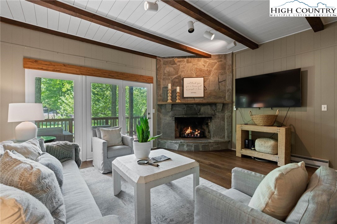
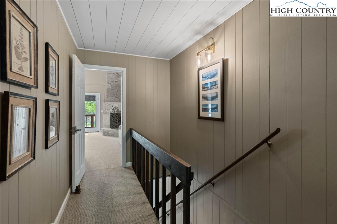
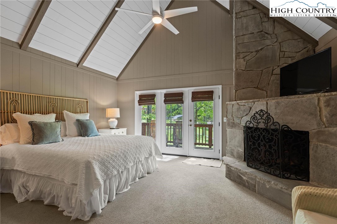
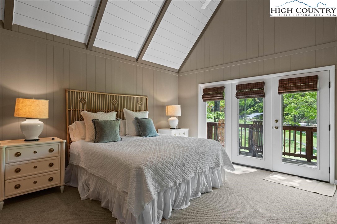
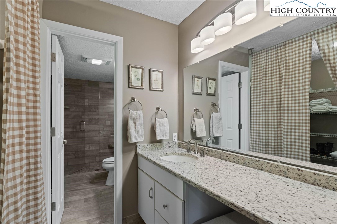
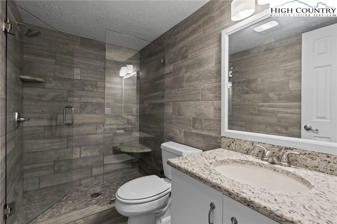
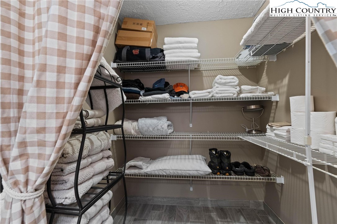
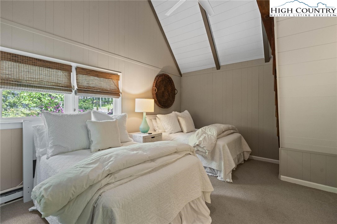
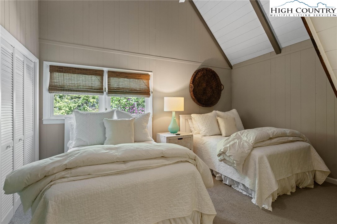
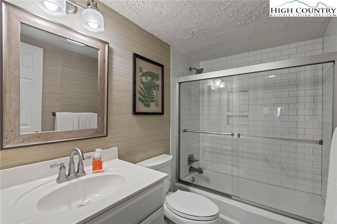
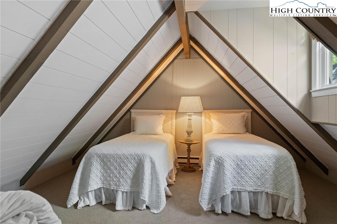
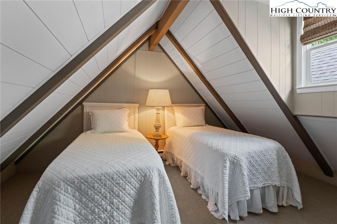
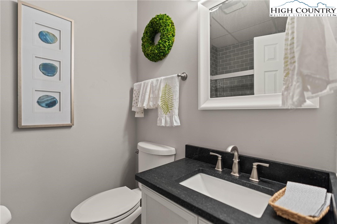
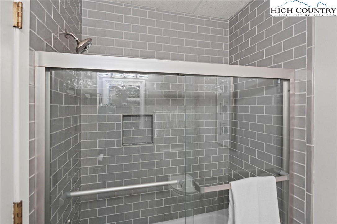
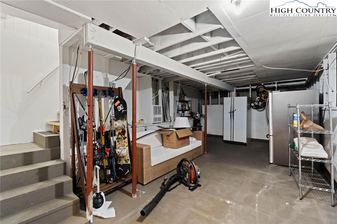
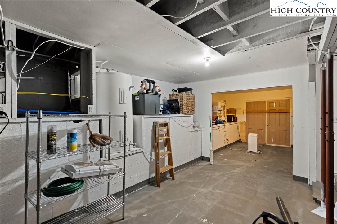
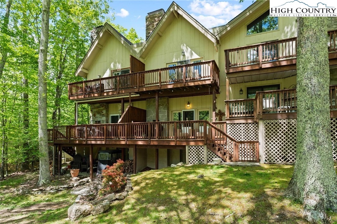
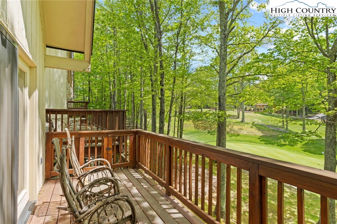
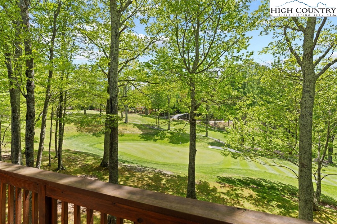
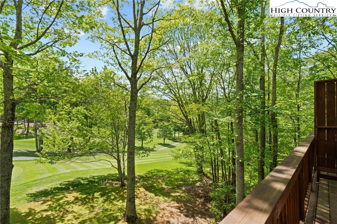

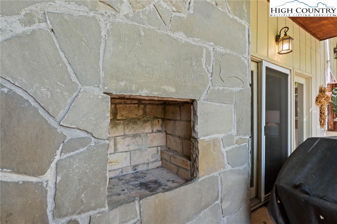
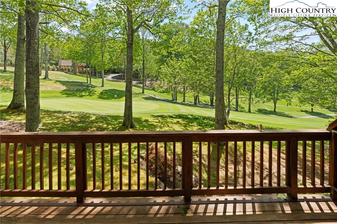
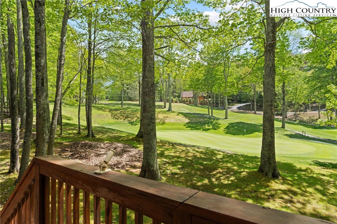
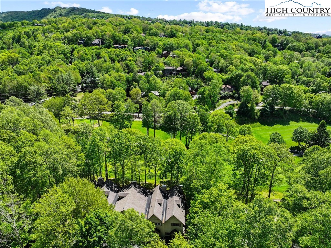
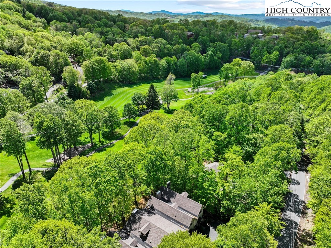
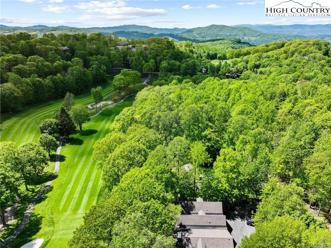
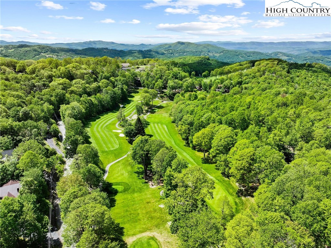
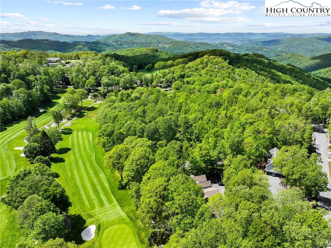
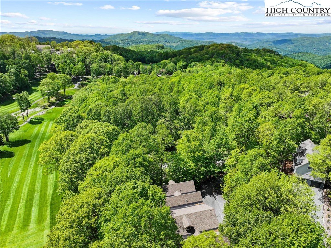
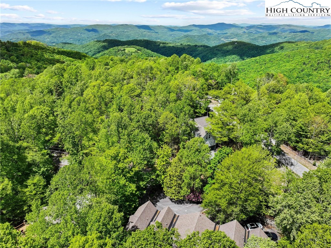
Welcome to your dream retreat! Nestled on the prestigious 17th green of the Beech Mountain Golf Course, this beautiful condo offers unparalleled views of the lush fairway and serene landscape. The main level features an open-concept layout that seamlessly connects the living, dining, and kitchen areas. The beautiful kitchen is a chef's delight, showcasing elegant granite countertops and a stylish subway tile backsplash. Cozy up by the gas stone fireplace in the living area, perfect for entertaining or relaxing after a day on the course. Step outside onto the deck, where you can savor your morning coffee or unwind with a glass of wine while overlooking the lush fairway. The upstairs primary suite is a true sanctuary, complete with a wood-burning stone fireplace and its own private open deck, offering a tranquil space to enjoy the scenery. This condo also features an additional bedroom with an en suite bath, ensuring comfort for family and guests. A charming sleeping loft adds extra versatility, perfect for accommodating visitors or creating a cozy reading nook. The downstairs basement provides ample storage space, keeping your living areas clutter-free. Experience the beauty and tranquility of this remarkable condo, with its stunning views, elegant finishes, and welcoming atmosphere. This property is a must-see and is being sold furnished with exclusions.
Listing ID:
255688
Property Type:
Condominium
Year Built:
1972
Bedrooms:
2
Bathrooms:
3 Full, 0 Half
Sqft:
1278
Acres:
0.000
Map
Latitude: 36.213724 Longitude: -81.882294
Location & Neighborhood
City: Beech Mountain
County: Watauga
Area: 6-Laurel Creek, Beaver Dam, Beech Mountain
Subdivision: Beechwood Mountain Condominium Apartments
Environment
Utilities & Features
Heat: Baseboard, Electric, Space Heater, Wall Furnace
Sewer: Public Sewer
Appliances: Dryer, Dishwasher, Electric Range, Disposal, Refrigerator, Washer
Parking: No Garage, Paved, Shared Driveway
Interior
Fireplace: Two, Gas, Stone, Vented, Wood Burning
Sqft Living Area Above Ground: 1278
Sqft Total Living Area: 1278
Exterior
Exterior: Other, See Remarks
Style: Mountain
Construction
Construction: Wood Siding, Wood Frame
Roof: Asphalt, Shingle
Financial
Property Taxes: $1,237
Other
Price Per Sqft: $422
The data relating this real estate listing comes in part from the High Country Multiple Listing Service ®. Real estate listings held by brokerage firms other than the owner of this website are marked with the MLS IDX logo and information about them includes the name of the listing broker. The information appearing herein has not been verified by the High Country Association of REALTORS or by any individual(s) who may be affiliated with said entities, all of whom hereby collectively and severally disclaim any and all responsibility for the accuracy of the information appearing on this website, at any time or from time to time. All such information should be independently verified by the recipient of such data. This data is not warranted for any purpose -- the information is believed accurate but not warranted.
Our agents will walk you through a home on their mobile device. Enter your details to setup an appointment.