Category
Price
Min Price
Max Price
Beds
Baths
SqFt
Acres
You must be signed into an account to save your search.
Already Have One? Sign In Now
244858 Days on Market: 37
6
Beds
3.5
Baths
3391
Sqft
0.660
Acres
$480,000
Under Contract
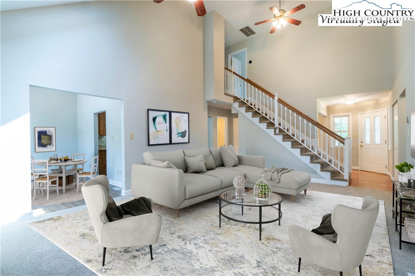
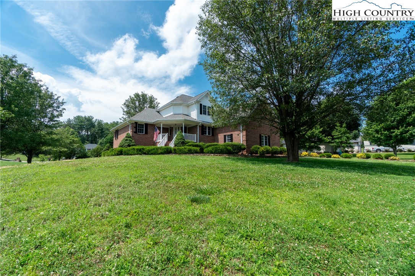
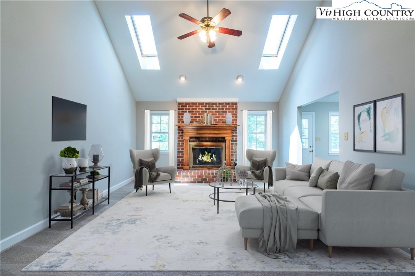
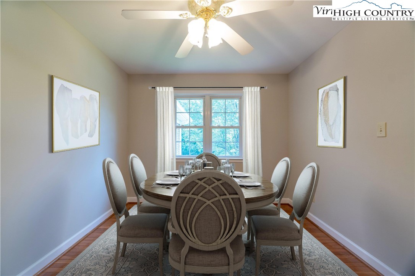
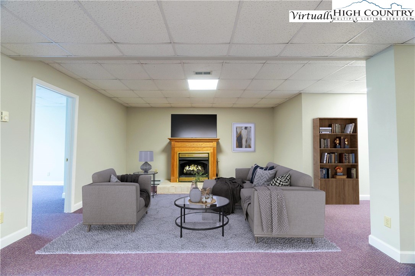
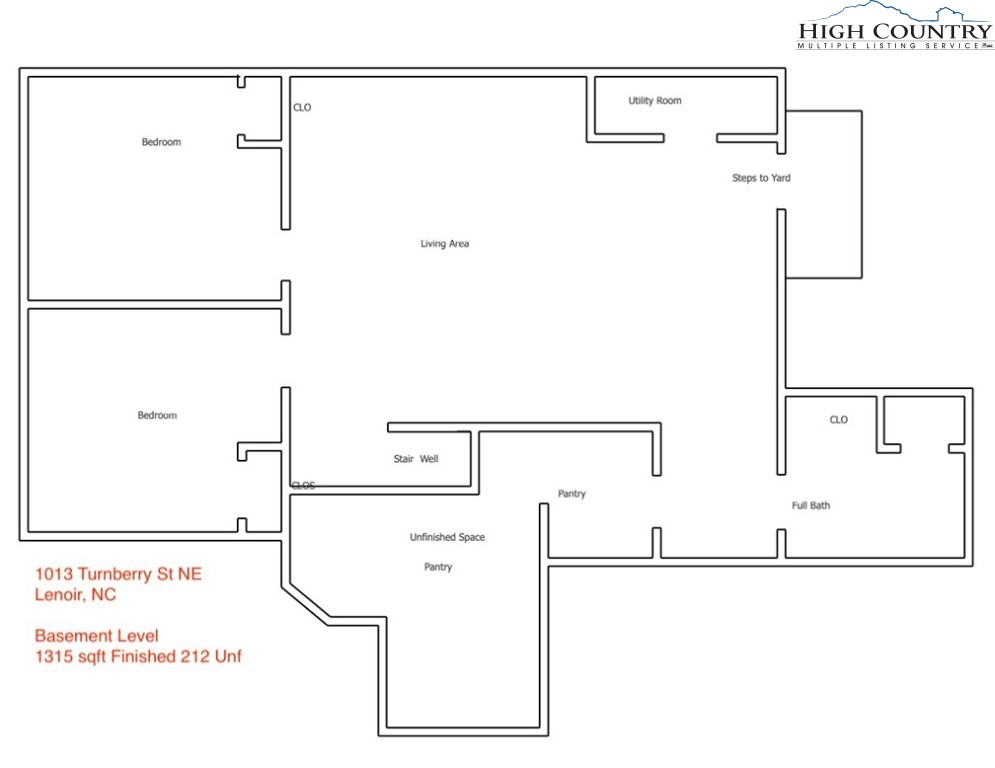
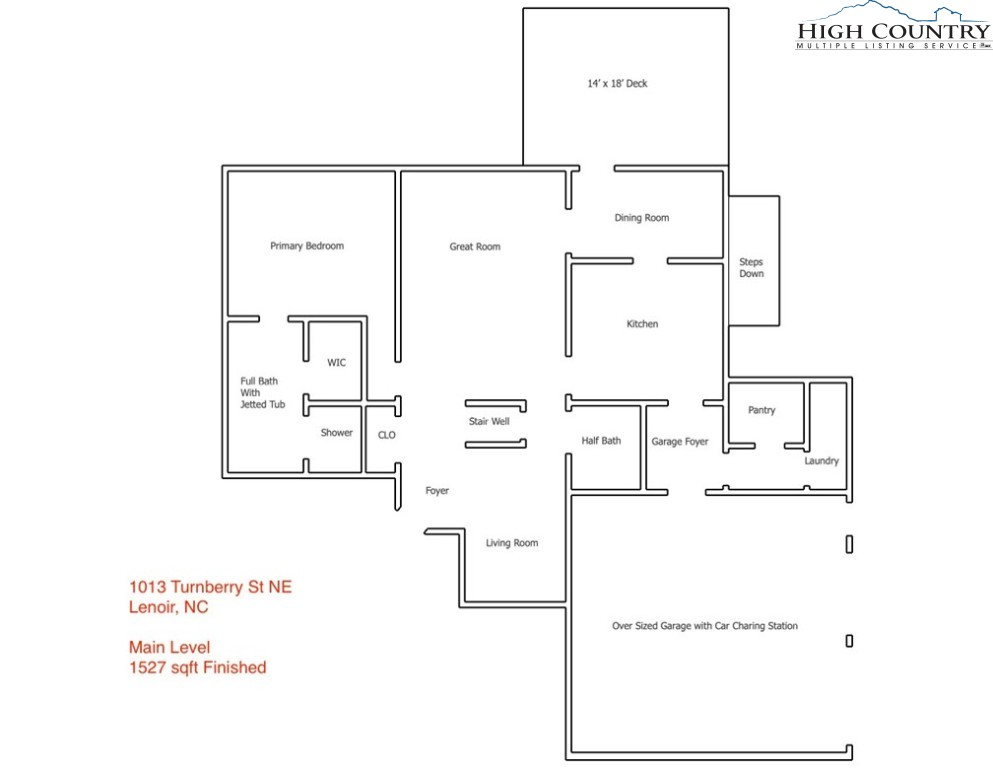
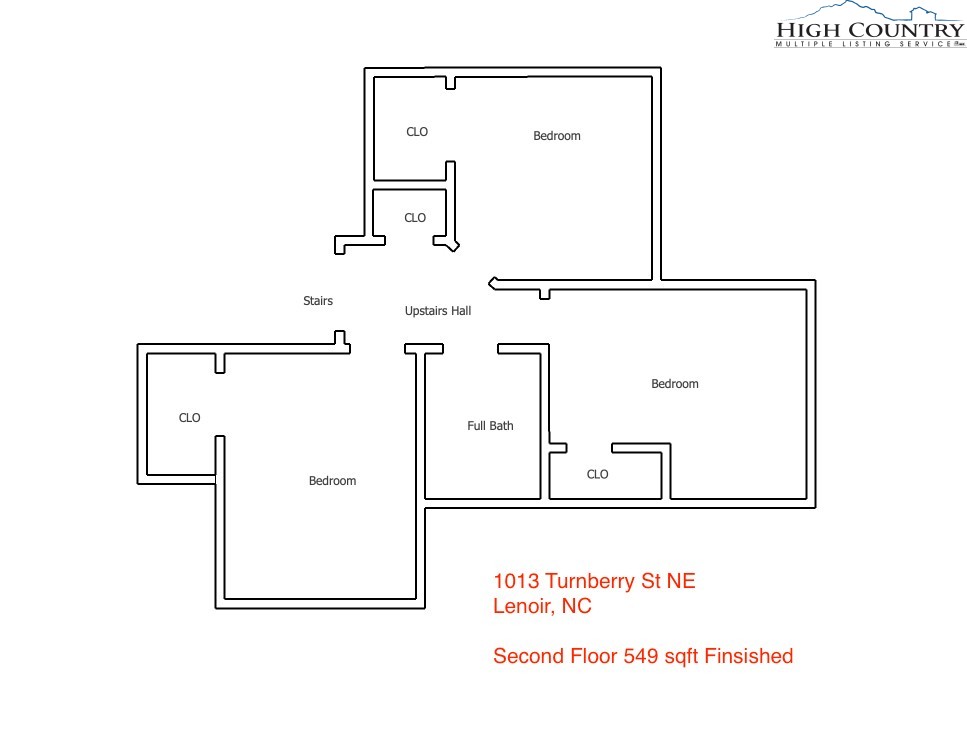
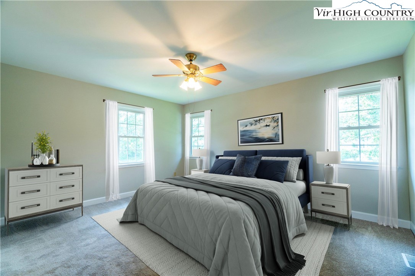
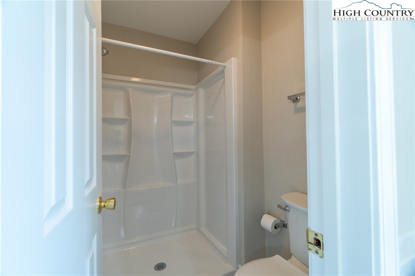
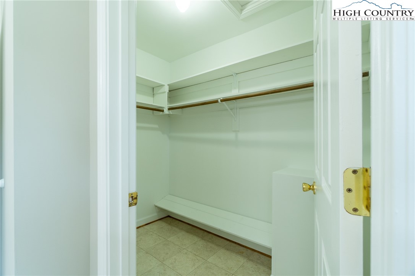
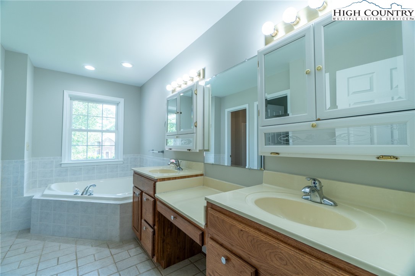
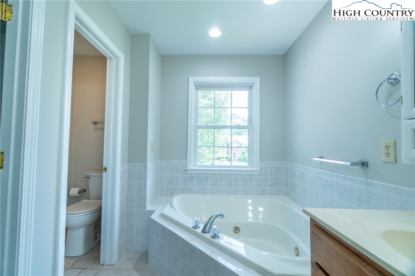
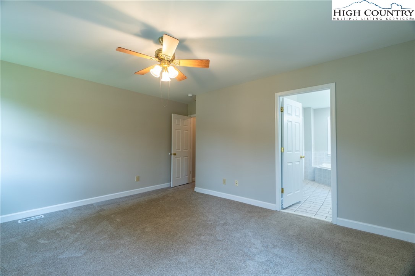
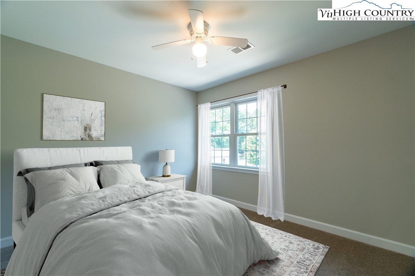
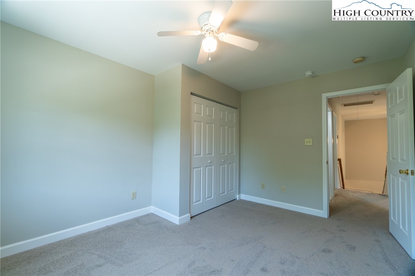
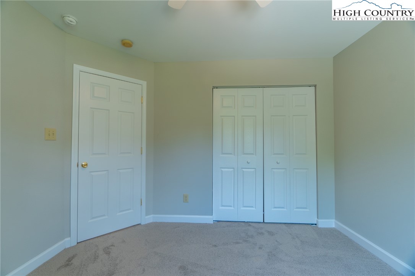
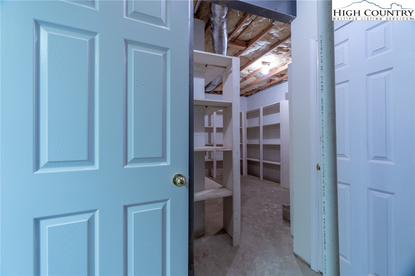
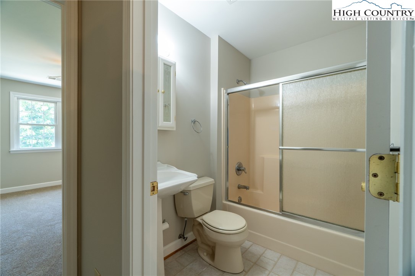
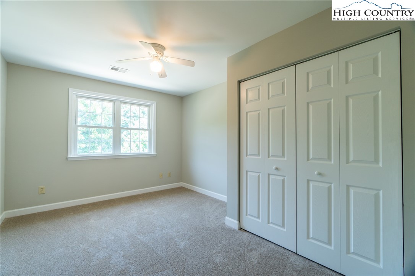
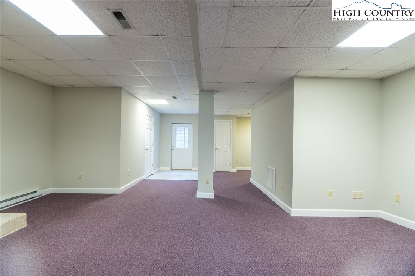
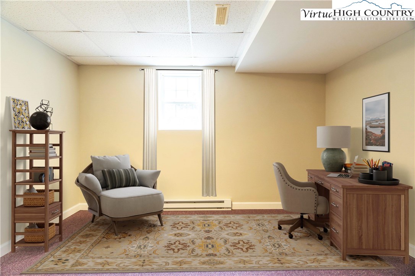
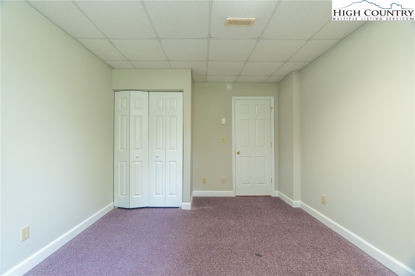
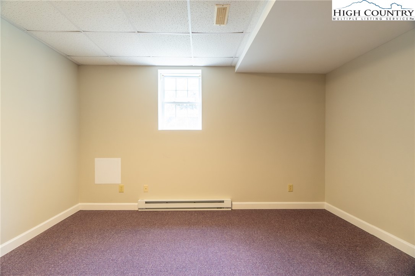
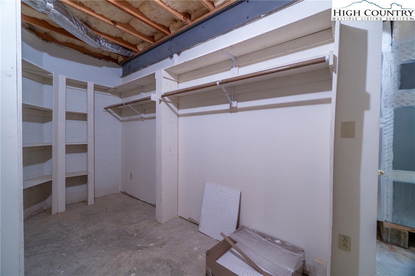
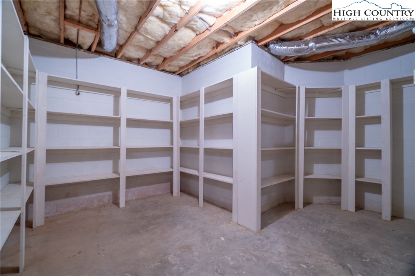
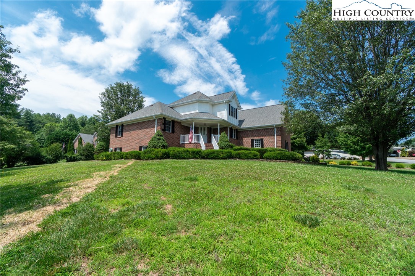
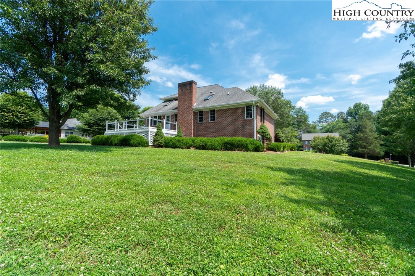
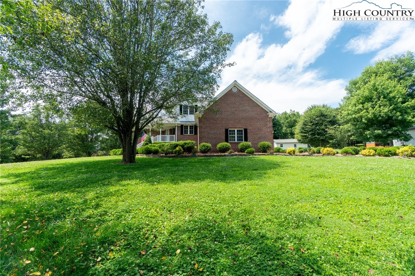
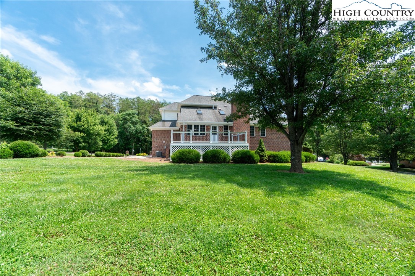
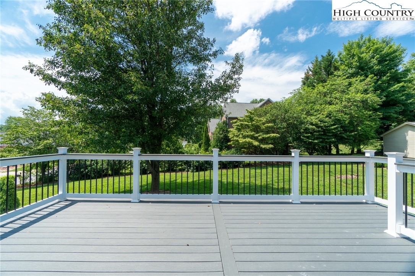
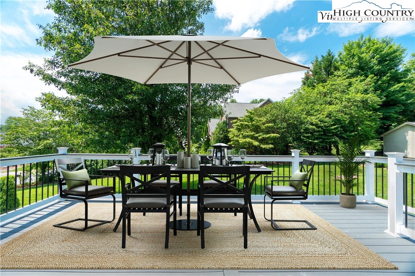
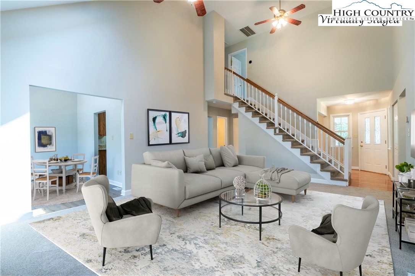
About 25 minutes from Blowing Rock, NC. Easy access to Boone, and Appalachian State University. Located in Barrington Glen, one of Lenoir's most desirable neighborhoods. This newly renovated home is situated on a corner lot on Turnberry Street. 0.66 acres with a level law for your family to enjoy and design. MAIN LEVEL LIVING areas include Master Bedroom En-suite, Living Room, Dining Room, Breakfast Room w walk-out door to Rear Deck, Powder Room, Kitchen,Pantry and Laundry & 2+car Garage. Three (3) bedrooms and Full Bathroom and Linen Closet complete the Upper Level. Lower Level has Two (2) separate entrances, one from the main level and one from the Exterior. Lower Level has separate heating & cooling systems for this finished living space. Lower Level only needs cabinets & kitchen appliances to be separate Living Quarters for a Caretaker or an Apartment for others to enjoy. Lower level has 2 bedrooms with windows, Living Room with a Fireplaces, Full Bath w window, Utility closet with hotter heater and utility sink, and a large storage room with shelves. Lower level has a sump pump. Home has recently has a new HVAC added for the Upper level, new kitchen granite counters and sink, new rear synthetic deck & stairs,freshly painted, new flooring on upper and main levels
Listing ID:
244858
Property Type:
Single Family
Year Built:
2000
Bedrooms:
6
Bathrooms:
3 Full, 1 Half
Sqft:
3391
Acres:
0.660
Garage/Carport:
2
Map
Latitude: 35.935034 Longitude: -81.507013
Location & Neighborhood
City: Lenoir
County: Caldwell
Area: 26-Outside of Area
Subdivision: None
Environment
Utilities & Features
Heat: Baseboard, Electric, Fireplaces, Gas, Heat Pump, Radiant, Wood, Zoned
Sewer: Public Sewer
Appliances: Dishwasher, Exhaust Fan, Electric Range, Electric Water Heater, Disposal, Microwave Hood Fan, Microwave, Other, Refrigerator, See Remarks
Parking: Attached, Driveway, Garage, Two Car Garage, On Street
Interior
Fireplace: Two, Gas, Masonry, Wood Burning
Windows: Double Hung, Double Pane Windows, Screens
Sqft Living Area Above Ground: 2076
Sqft Total Living Area: 3391
Exterior
Exterior: None
Style: Traditional
Construction
Construction: Brick, Masonry, Vinyl Siding, Wood Frame
Garage: 2
Roof: Architectural, Shingle
Financial
Property Taxes: $297,100
Other
Price Per Sqft: $142
Price Per Acre: $727,273
The data relating this real estate listing comes in part from the High Country Multiple Listing Service ®. Real estate listings held by brokerage firms other than the owner of this website are marked with the MLS IDX logo and information about them includes the name of the listing broker. The information appearing herein has not been verified by the High Country Association of REALTORS or by any individual(s) who may be affiliated with said entities, all of whom hereby collectively and severally disclaim any and all responsibility for the accuracy of the information appearing on this website, at any time or from time to time. All such information should be independently verified by the recipient of such data. This data is not warranted for any purpose -- the information is believed accurate but not warranted.
Our agents will walk you through a home on their mobile device. Enter your details to setup an appointment.