Category
Price
Min Price
Max Price
Beds
Baths
SqFt
Acres
You must be signed into an account to save your search.
Already Have One? Sign In Now
This Listing Sold On December 22, 2020
226170 Sold On December 22, 2020
3
Beds
2.5
Baths
2515
Sqft
2.000
Acres
$229,900
Sold
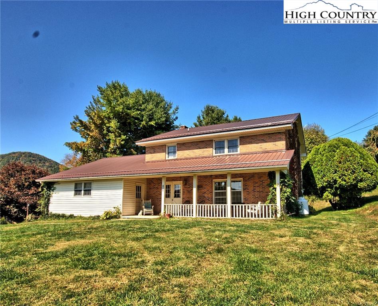
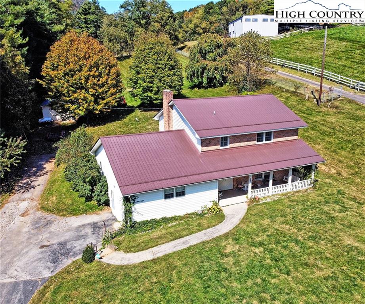
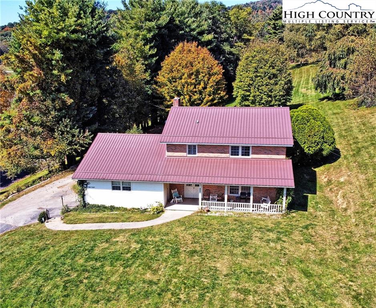
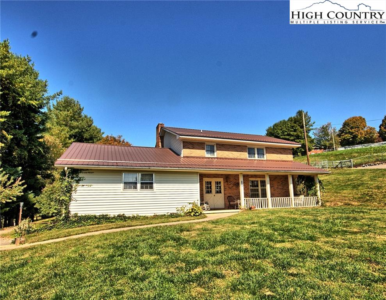
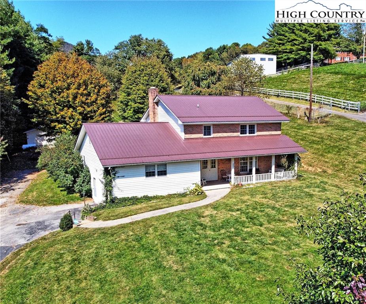
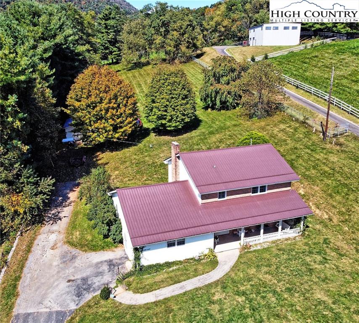
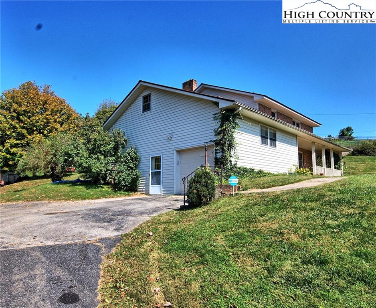
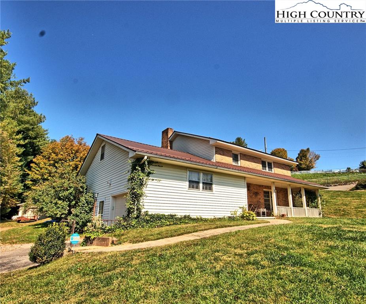
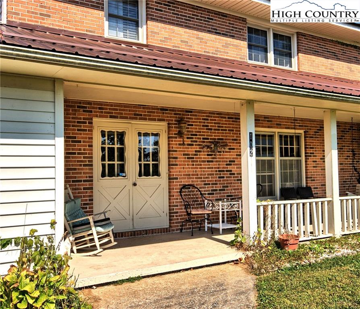
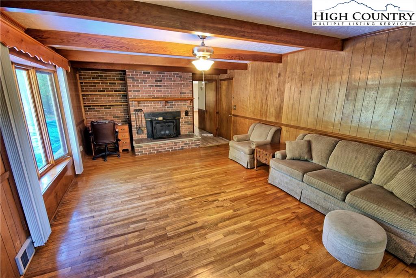
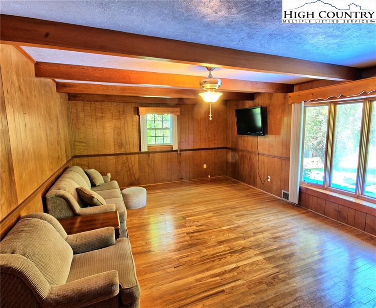
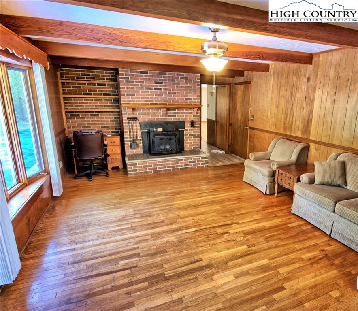
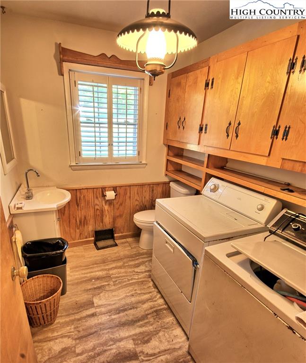
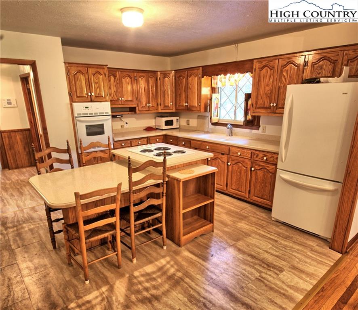
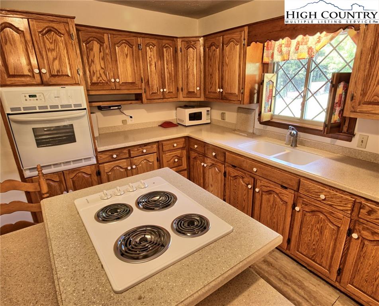
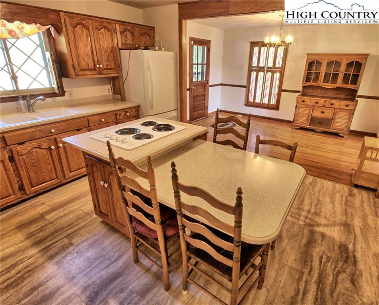
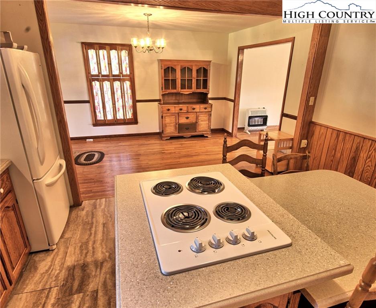
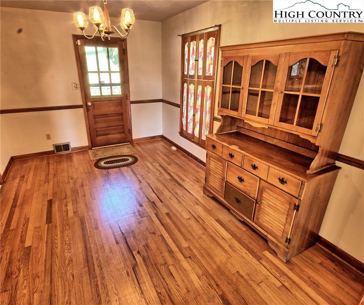
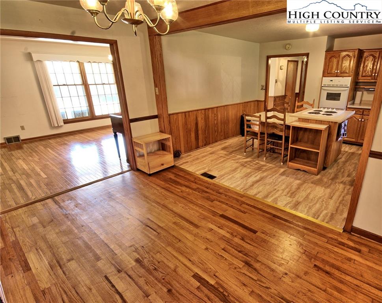
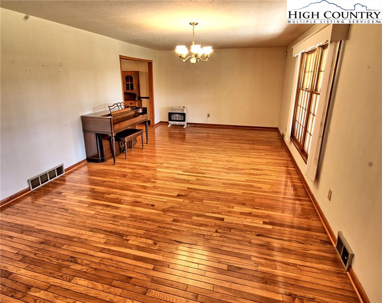
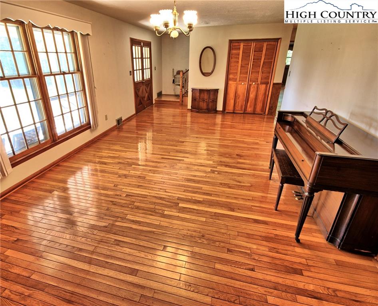
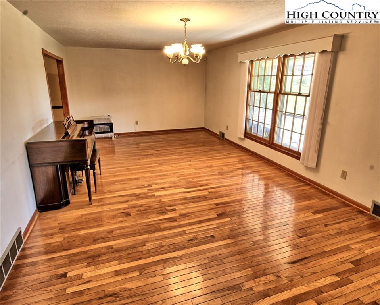
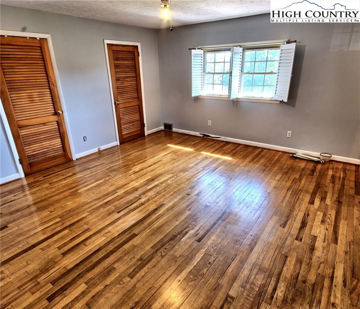
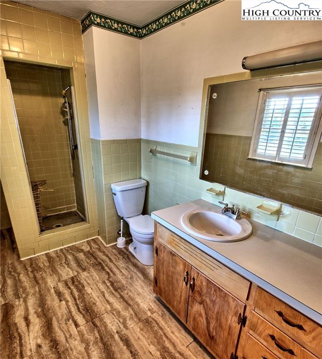
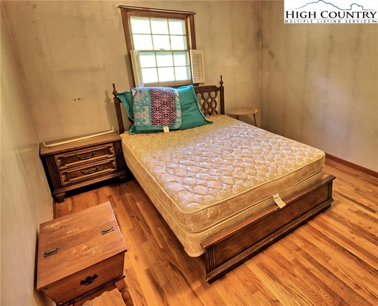
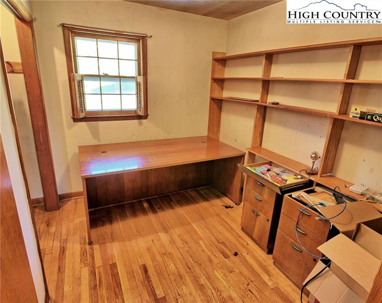
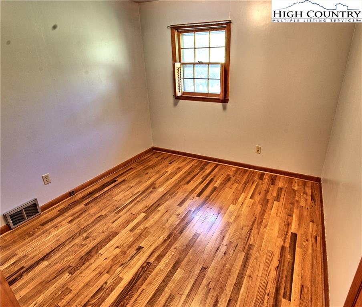
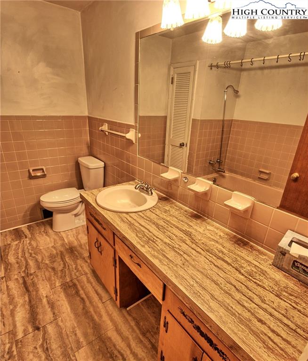
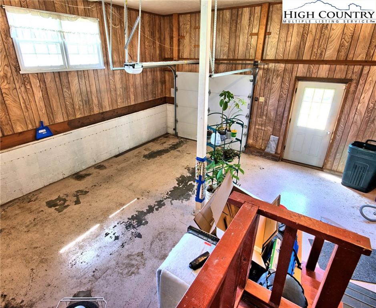
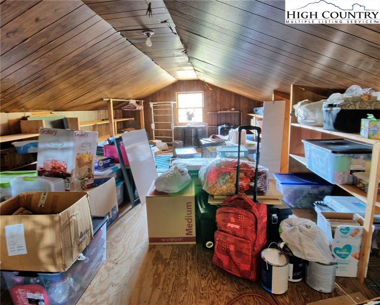
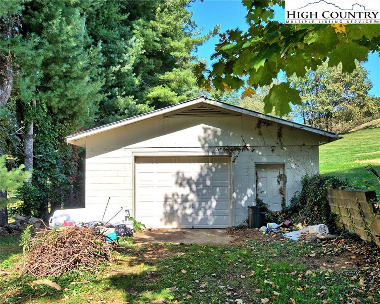
Great location, Just a mile from downtown West Jefferson, this spacious house on a 2 acre lot is a must-see!! House sits above the road and offers nice front and rear yard, great for children and your household pets. Traditional layout with wood flooring throughout with the exception of the kitchen. Corian countertops in kitchen with beautiful Oak cabinets and newer appliances. 2 living areas on the main level, one with brick fireplace and wood stove insert. Main floor laundry and 1/2 Bath. 3 bedrooms, 2 baths, and an office upstairs, or use as potential 4BR or nursery for new born. Handicapped lift installed on staircase. Large master and master bath connected. Large walk in attic over the garage. Metal roof and oil furnace installed in 2008. Plumbing in bathrooms was redone in 2019. One room partially finished in basement and remainder provides great storage and or workshop. Additional detached garage/ workshop offers more space for lawn mower, yard tools and other accessories. Beautiful mountain views from the front porch & yard. See today
Listing ID:
226170
Property Type:
Single Family
Year Built:
1966
Bedrooms:
3
Bathrooms:
2 Full, 1 Half
Sqft:
2515
Acres:
2.000
Garage/Carport:
1 Car, Attached, Detached, Oversized
Map
Latitude: 36.389972 Longitude: -81.501287
Location & Neighborhood
City: West Jefferson
County: Ashe
Area: 16-Jefferson, West Jefferson
Subdivision: None
Zoning: ETJ, Residential, None
Environment
Utilities & Features
Heat: Fireplace-Wood Stove Insert, Forced Air-Oil, Oil, Radiant-Propane, Wood Stove
Hot Water: Electric
Internet: Yes
Sewer: City
Amenities: Fiber Optics, Long Term Rental Permitted, Outbuilding, Partial Fence, Partially Pasture, Short Term Rental Permitted
Appliances: Cooktop-Electric, Dryer, Dryer Hookup, Refrigerator, Wall Oven, Washer, Washer Hookup
Interior
Interior Amenities: 1st Floor Laundry, Handicap Access, Security System, Window Treatments
Fireplace: Brick, Woodburning, Other-See Remarks
Windows: Single Pane
Sqft Basement Heated: 299
Sqft Living Area Above Ground: 2216
Sqft Total Living Area: 2515
Sqft Unfinished Basement: 585
Exterior
Exterior: Brick, Vinyl
Style: Contemporary, Traditional
Porch / Deck: Covered, Multiple, Open
Driveway: Private Paved
Construction
Construction: Masonry, Wood Frame
Attic: Floored, Walk Up
Basement: Full - Basement, Part Finish-Basement
Garage: 1 Car, Attached, Detached, Oversized
Roof: Metal
Financial
Property Taxes: $1,018
Financing: Cash/New, Conventional, FHA, USDA, VA
Other
Price Per Sqft: $99
Price Per Acre: $124,950
The data relating this real estate listing comes in part from the High Country Multiple Listing Service ®. Real estate listings held by brokerage firms other than the owner of this website are marked with the MLS IDX logo and information about them includes the name of the listing broker. The information appearing herein has not been verified by the High Country Association of REALTORS or by any individual(s) who may be affiliated with said entities, all of whom hereby collectively and severally disclaim any and all responsibility for the accuracy of the information appearing on this website, at any time or from time to time. All such information should be independently verified by the recipient of such data. This data is not warranted for any purpose -- the information is believed accurate but not warranted.
Our agents will walk you through a home on their mobile device. Enter your details to setup an appointment.