Category
Price
Min Price
Max Price
Beds
Baths
SqFt
Acres
You must be signed into an account to save your search.
Already Have One? Sign In Now
This Listing Sold On November 20, 2025
256605 Sold On November 20, 2025
3
Beds
2
Baths
2405
Sqft
0.480
Acres
$728,000
Sold
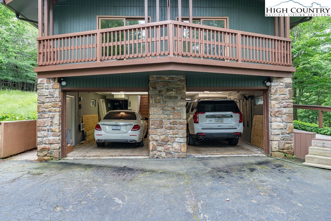
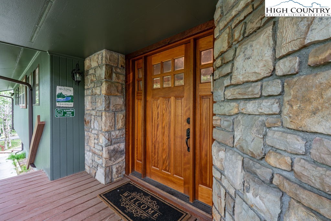
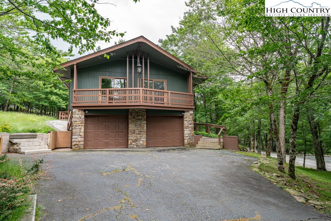
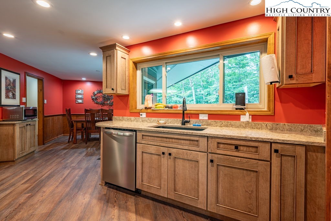
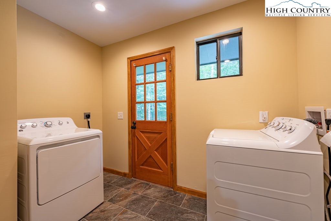
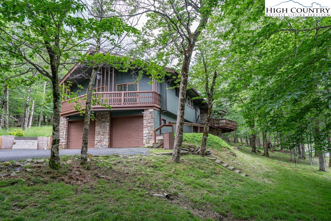
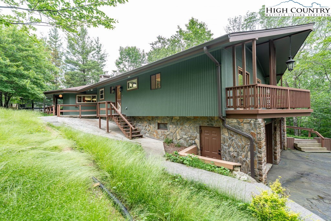
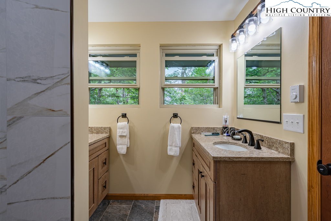
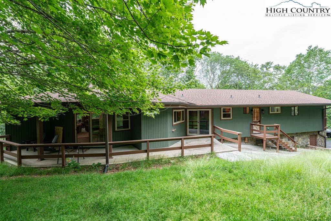
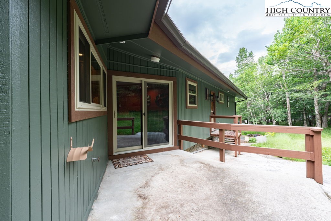
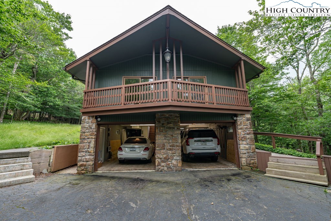
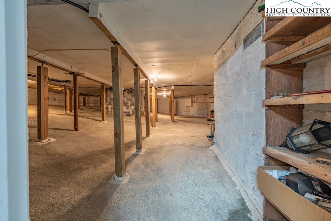
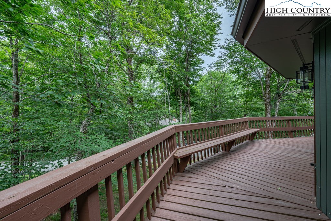
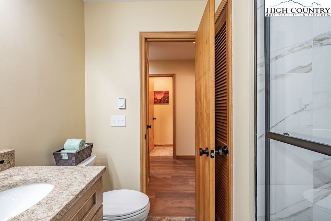
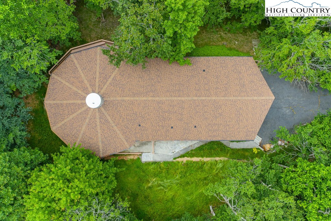
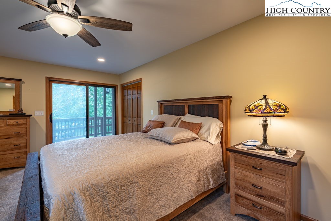
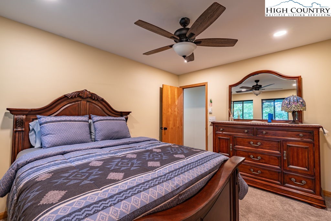
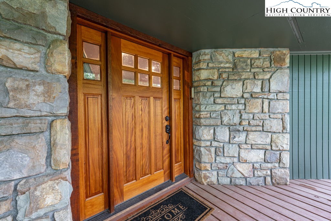
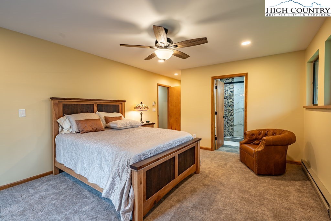
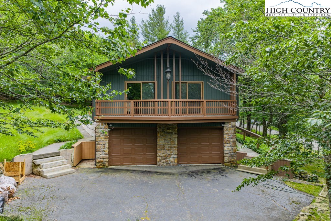
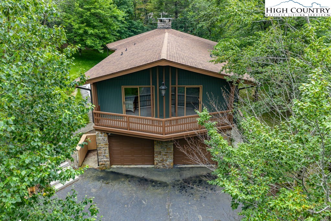
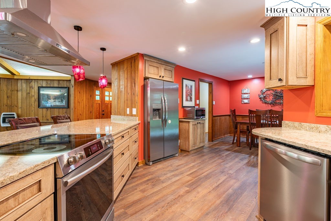
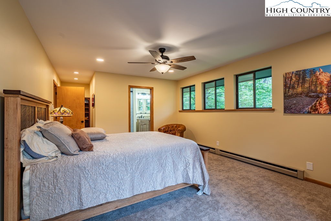
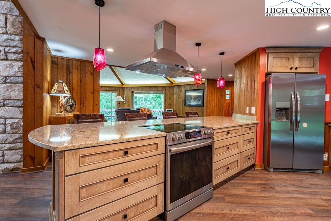
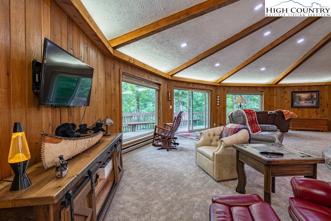
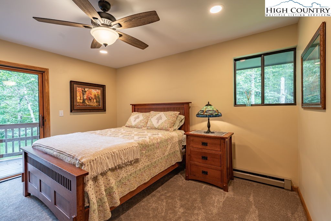
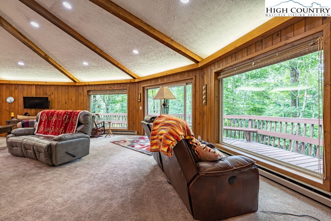
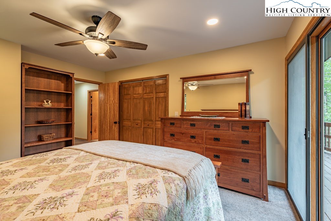
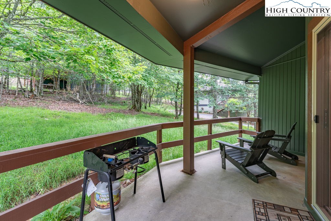
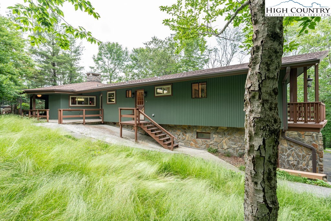
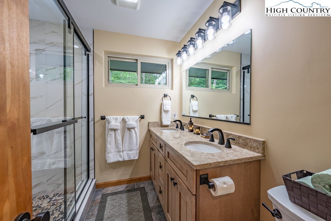
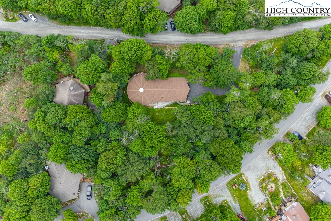
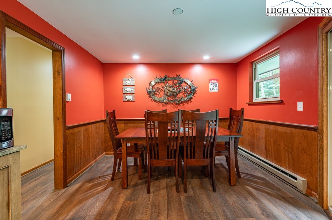
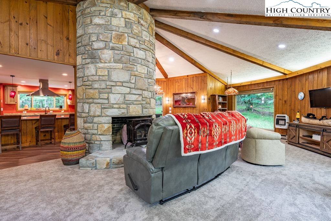
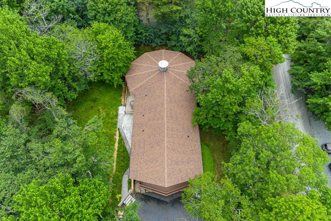
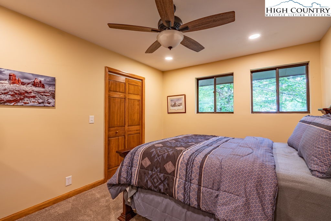
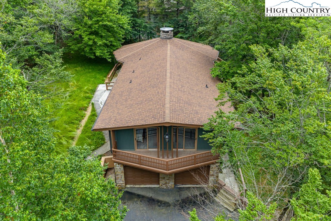
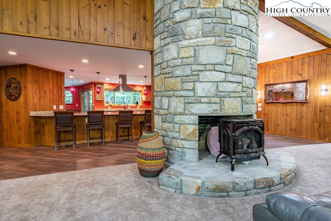
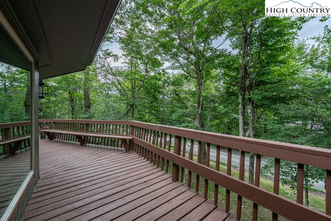
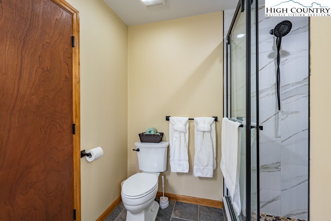
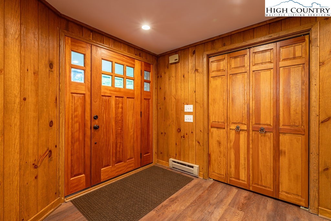
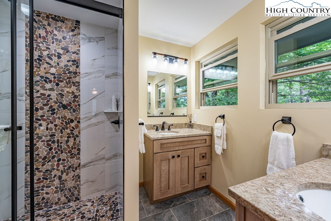
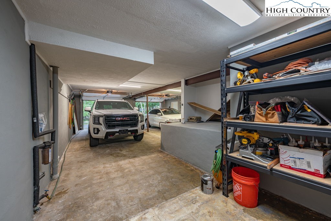
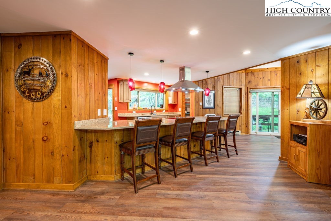
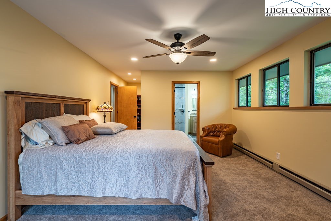
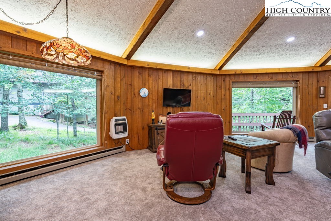
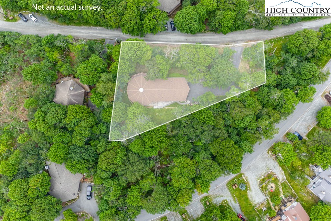
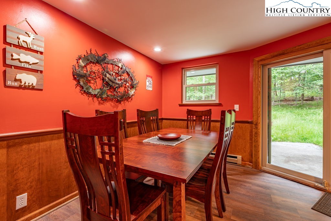
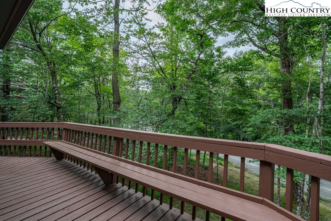
Don’t Miss This Opportunity! Discover the perfect single-level, ranch-style home with effortless access—an ideal retreat for mountain living. This thoughtfully updated property features an oversized 2-car garage with space for a golf cart or UTV and has undergone extensive remodeling since May 2023. As you step through the new mahogany front door, you'll be welcomed by warm vertical tongue-and-groove plank paneling that adds charm and character. Inside, enjoy new luxury vinyl plank flooring complemented by plush carpeting in the main living areas. The beautifully renovated kitchen boasts quartz countertops, Cappuccino Hickory cabinets, stainless steel appliances, and a seamless layout connecting the kitchen, dining room, and breakfast nook—delightful for entertaining. Lighting plays a key role in the home’s inviting ambiance, with blown glass pendant lights, a stylish chandelier, wall sconces, and recessed lighting illuminating the great room and dining space. The bedrooms have been refreshed with new carpeting, updated light fixtures, and ceiling fans, while the master and guest bathrooms feature elegant new cabinets with quartz countertops, sinks, faucets, and modern tile/shower surrounds. Additional upgrades include five new gas wall heaters, upgraded attic insulation (R60), and all electrical switches, outlets, thermostats, new doors and windows and door hardware replaced for peace of mind. The exterior has been enhanced with a new chimney cap, roof, gutters, some siding, and fresh paint—ready to enjoy from day one. The home is offered fully furnished, with most furniture brand new—including two bedroom suites, three new mattresses with box springs, select linens and bedding, leather living room furniture, and cherry dining furniture. There is also approximately 1500 sq.ft.+- of concrete floored crawl space which can be used to store all of your toys, canoes, kayaks, bicycles, etc. Ownership includes a current Beech Mountain Club membership. For a reasonable transfer fee, enjoy access to premier amenities such as golf, tennis, pickleball, swimming, a fitness center, mountain dining, and more.
Listing ID:
256605
Property Type:
Single Family
Year Built:
1982
Bedrooms:
3
Bathrooms:
2 Full, 0 Half
Sqft:
2405
Acres:
0.480
Garage/Carport:
2
Map
Latitude: 36.203491 Longitude: -81.887845
Location & Neighborhood
City: Beech Mountain
County: Watauga
Area: 6-Laurel Creek, Beaver Dam, Beech Mountain
Subdivision: The Cliffs
Environment
Utilities & Features
Heat: Baseboard, Electric, Fireplaces, Space Heater, Wall Furnace
Sewer: Public Sewer
Utilities: Cable Available, High Speed Internet Available
Appliances: Dryer, Dishwasher, Electric Range, Microwave, Other, Refrigerator, See Remarks, Washer
Parking: Driveway, Garage, Two Car Garage, Oversized, Paved, Private
Interior
Fireplace: One, Gas, Stone, Vented, Propane
Sqft Living Area Above Ground: 2405
Sqft Total Living Area: 2405
Exterior
Exterior: Paved Driveway
Style: Mountain
Construction
Construction: Wood Siding, Wood Frame
Garage: 2
Roof: Asphalt, Shingle
Financial
Property Taxes: $6,450
Other
Price Per Sqft: $311
Price Per Acre: $1,560,417
The data relating this real estate listing comes in part from the High Country Multiple Listing Service ®. Real estate listings held by brokerage firms other than the owner of this website are marked with the MLS IDX logo and information about them includes the name of the listing broker. The information appearing herein has not been verified by the High Country Association of REALTORS or by any individual(s) who may be affiliated with said entities, all of whom hereby collectively and severally disclaim any and all responsibility for the accuracy of the information appearing on this website, at any time or from time to time. All such information should be independently verified by the recipient of such data. This data is not warranted for any purpose -- the information is believed accurate but not warranted.
Our agents will walk you through a home on their mobile device. Enter your details to setup an appointment.