Category
Price
Min Price
Max Price
Beds
Baths
SqFt
Acres
You must be signed into an account to save your search.
Already Have One? Sign In Now
This Listing Sold On February 2, 2022
230528 Sold On February 2, 2022
4
Beds
5.5
Baths
4880
Sqft
0.820
Acres
$1,250,000
Sold
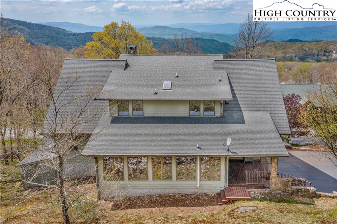
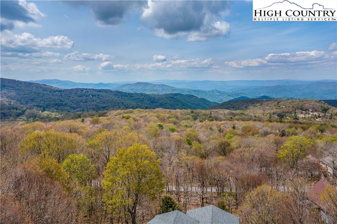
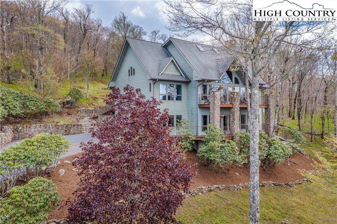
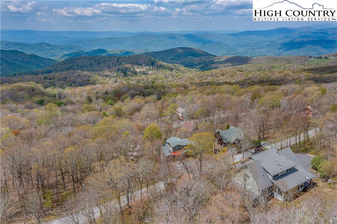
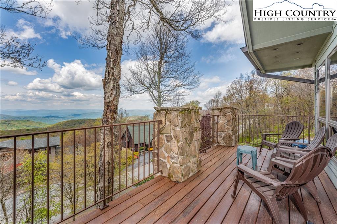
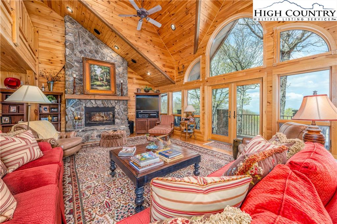
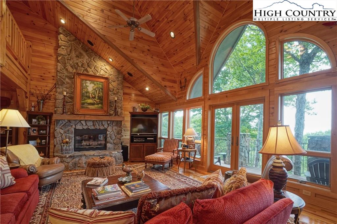
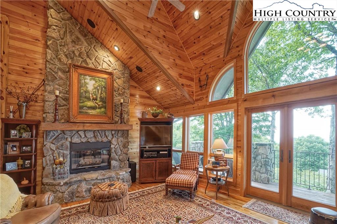
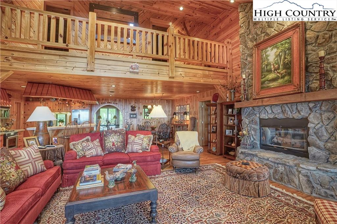
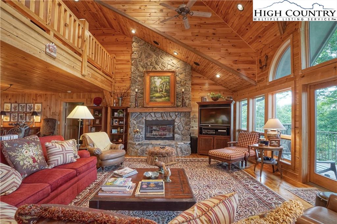
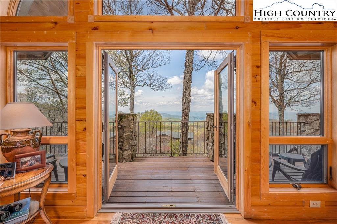
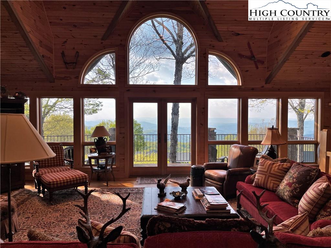
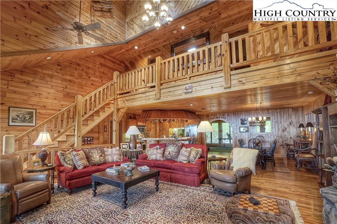
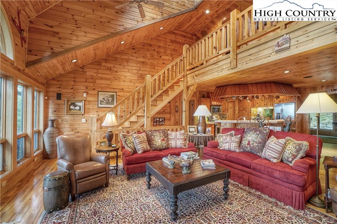
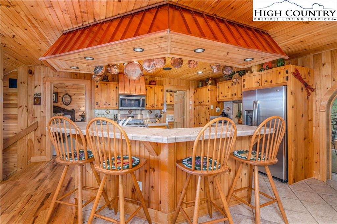
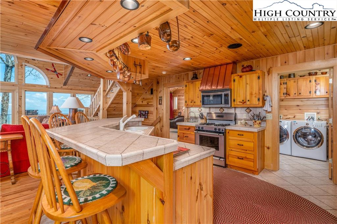
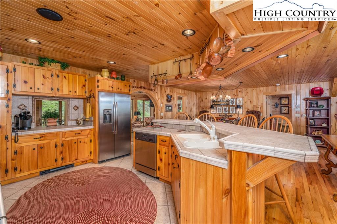
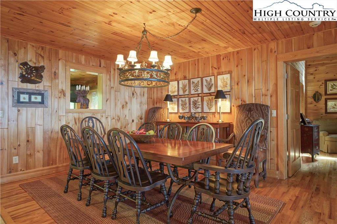
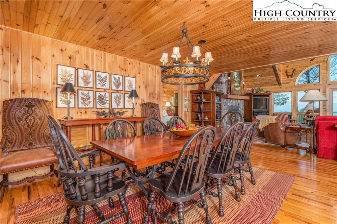
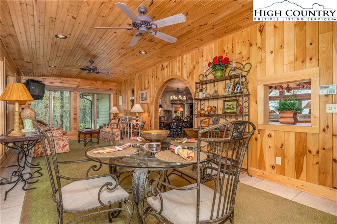
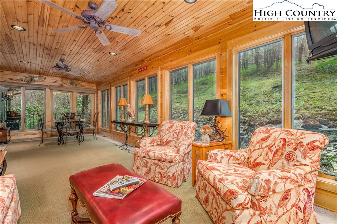
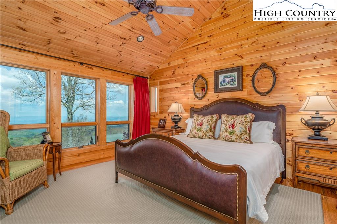
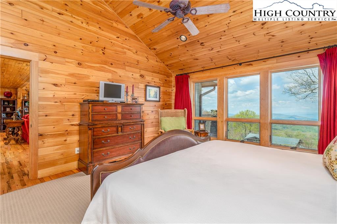
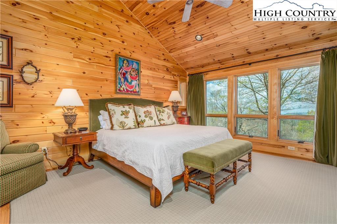
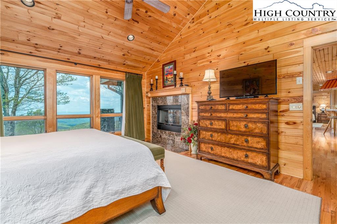
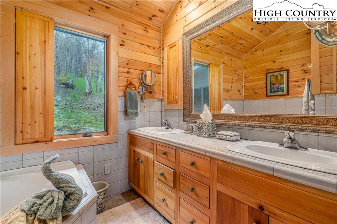
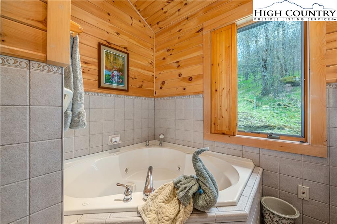
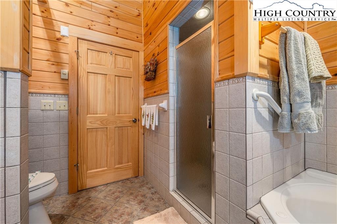
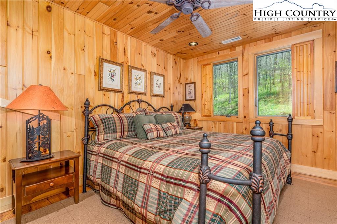
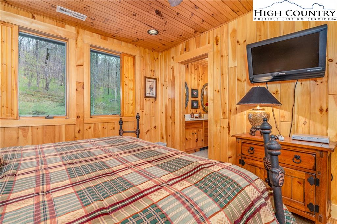
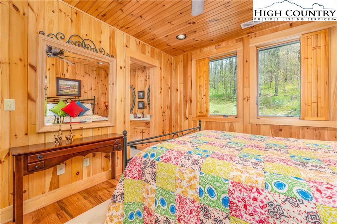
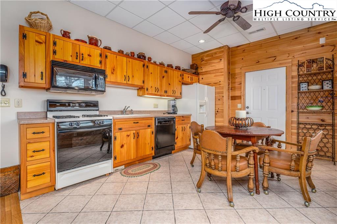
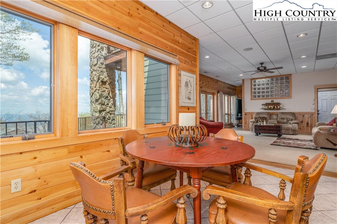
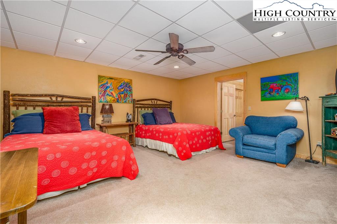
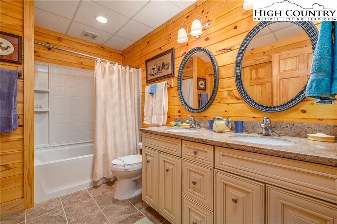
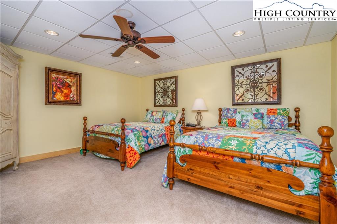
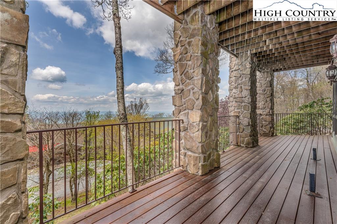
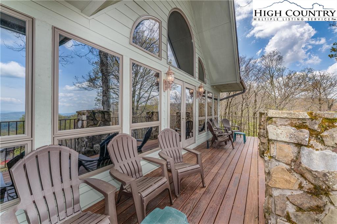
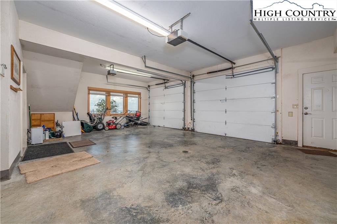
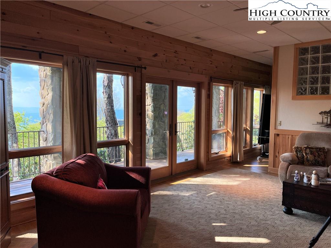
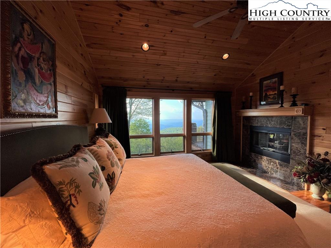
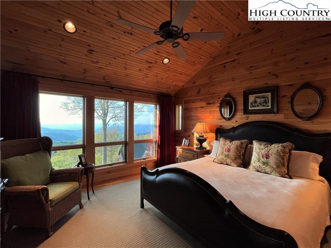
Long range layered views set the scene for this one of a kind custom built Beech Mountain ESTATE! This 4BR (plus 2 additional rooms currently used for sleeping), 5.5BA masterpiece sits on .82 of an acre w/ high quality finishes throughout. The home showcases a desirable rustic atmosphere & features gorgeous wood walls & floors. The main level has dramatic cathedral ceilings, vast wall of windows & open concept living. The family room has a massive floor-to-ceiling gas log stone fireplace that is doubled sided w/the master suite. 2 master suites on the main level along w/ a large entertaining sunroom & 1/2 bath. The spacious gourmet kitchen has stainless appliances, a gas range w/copper hood & center island w/storage & bar seating. The upper level has 2 en-suite guest bedrooms w/ jack-n-jill bath. The lower level is ideal for separate living quarters and/or RENTAL & features a full kitchen, family/game room, 2 sleeping areas & 2 full baths. There is an oversized 2 car garage & plenty of parking on the paved driveway. Being sold w high end furnishings, full Beech Mountain Club membership. Home has central vacuum system, security alarm, cedar closets, gas generator & CENTRAL A/C.
Listing ID:
230528
Property Type:
Single Family
Year Built:
2000
Bedrooms:
4
Bathrooms:
5 Full, 1 Half
Sqft:
4880
Acres:
0.820
Garage/Carport:
2 Car, Oversized
Map
Latitude: 36.196632 Longitude: -81.861705
Location & Neighborhood
City: Beech Mountain
County: Watauga
Area: 6-Laurel Creek, Beaver Dam, Beech Mountain
Subdivision: The Summit
Zoning: Residential
Environment
Elevation Range: 4501-5000 ft
Utilities & Features
Heat: Forced Air-Propane
Internet: Yes
Sewer: Septic Permit-4 Bedroom
Amenities: Long Term Rental Permitted, Short Term Rental Permitted
Appliances: Dishwasher, Dryer, Gas Range, Microwave Hood/Built-in, Refrigerator, Washer
Interior
Interior Amenities: Central Vacuum, Furnished, Generator, Radon Mitigation System, Second Kitchen, Security System, Vaulted Ceiling
Fireplace: Gas Vented
Sqft Basement Heated: 1853
Sqft Living Area Above Ground: 3027
Sqft Total Living Area: 4880
Exterior
Exterior: Fiber Cement Board
Style: Mountain
Porch / Deck: Covered, Multiple, None
Driveway: Private Paved
Construction
Construction: Wood Frame
Basement: Part Finish-Basement
Garage: 2 Car, Oversized
Roof: Asphalt Shingle
Financial
Property Taxes: $6,233
Financing: Cash/New, Conventional
Other
Price Per Sqft: $315
Price Per Acre: $1,871,951
The data relating this real estate listing comes in part from the High Country Multiple Listing Service ®. Real estate listings held by brokerage firms other than the owner of this website are marked with the MLS IDX logo and information about them includes the name of the listing broker. The information appearing herein has not been verified by the High Country Association of REALTORS or by any individual(s) who may be affiliated with said entities, all of whom hereby collectively and severally disclaim any and all responsibility for the accuracy of the information appearing on this website, at any time or from time to time. All such information should be independently verified by the recipient of such data. This data is not warranted for any purpose -- the information is believed accurate but not warranted.
Our agents will walk you through a home on their mobile device. Enter your details to setup an appointment.