Category
Price
Min Price
Max Price
Beds
Baths
SqFt
Acres
You must be signed into an account to save your search.
Already Have One? Sign In Now
This Listing Sold On July 29, 2021
228357 Sold On July 29, 2021
2
Beds
2.5
Baths
1431
Sqft
0.080
Acres
$249,000
Sold
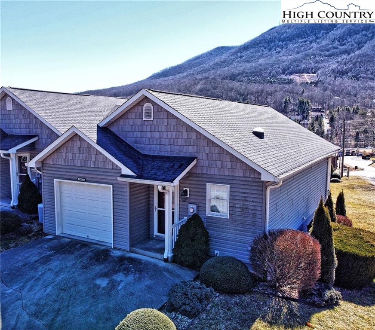
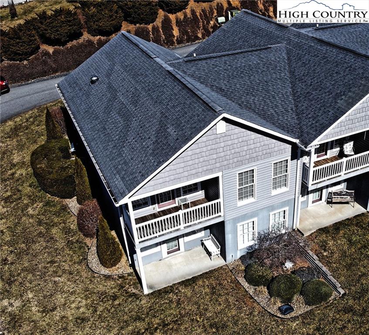
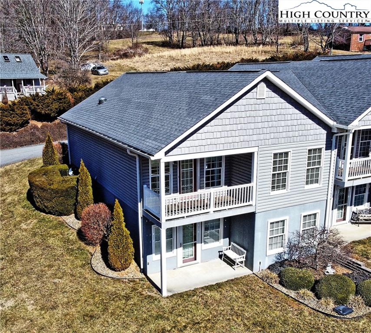
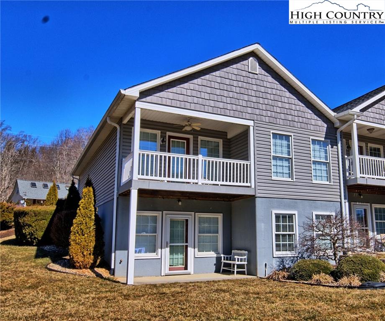
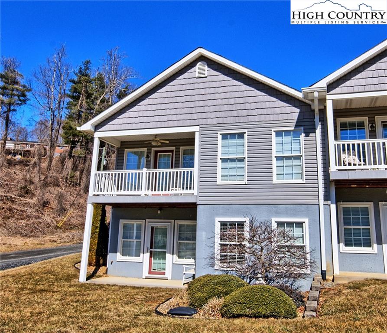
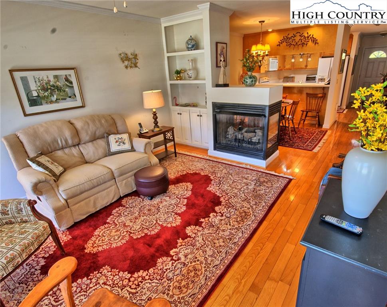
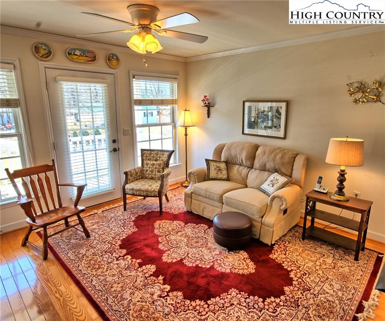
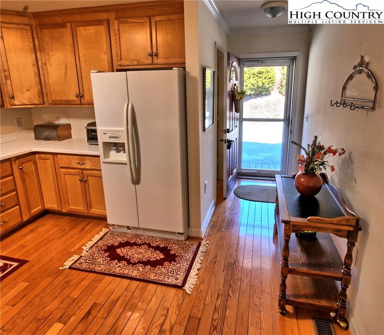
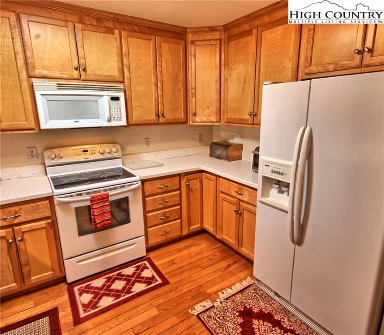
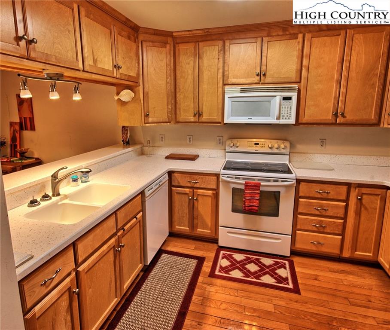
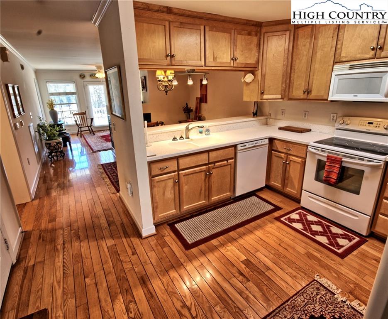
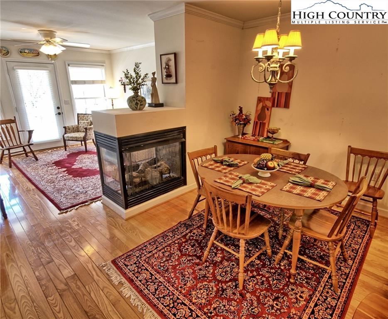
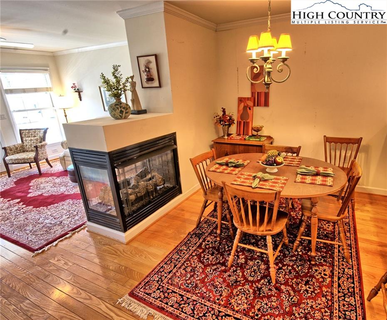
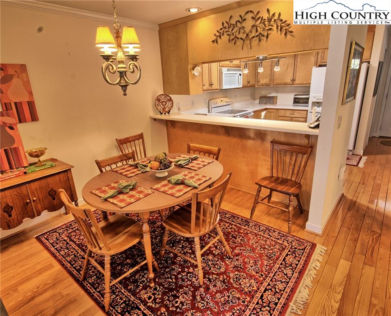
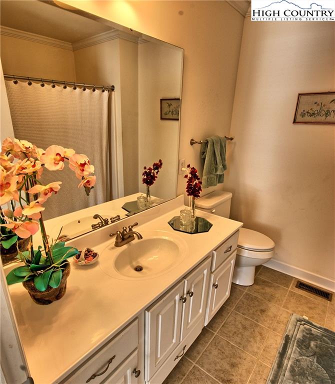
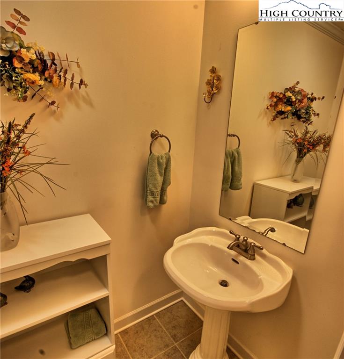
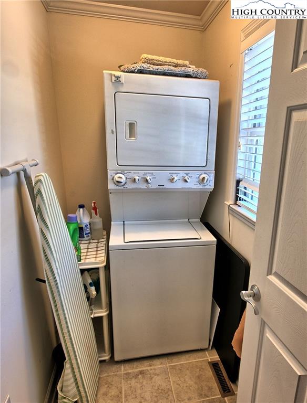
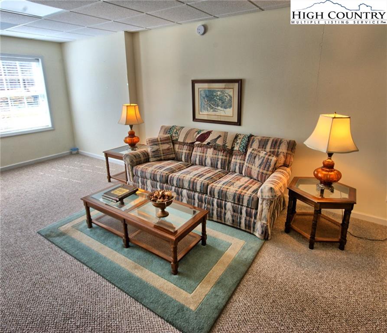
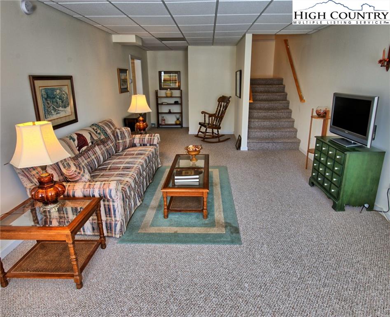
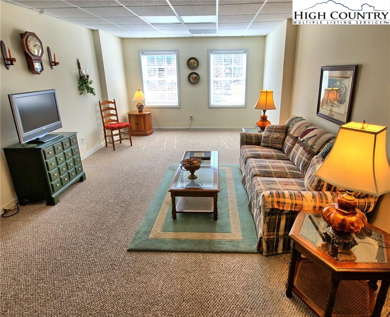
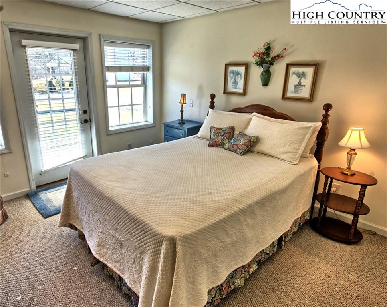
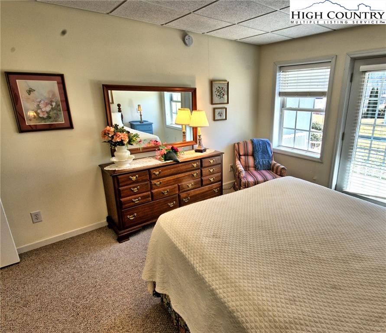
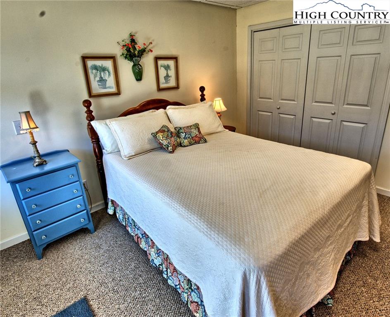
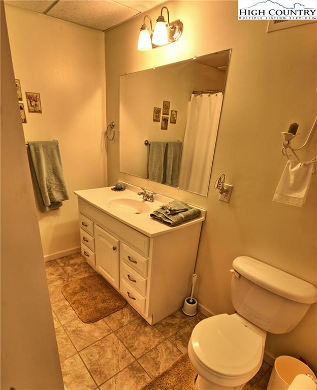
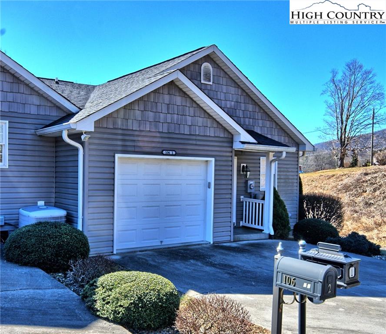
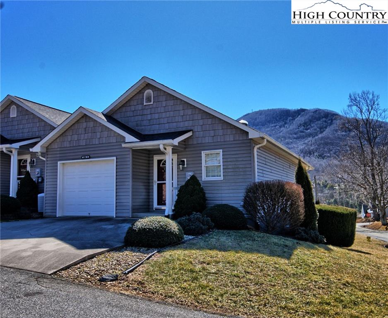
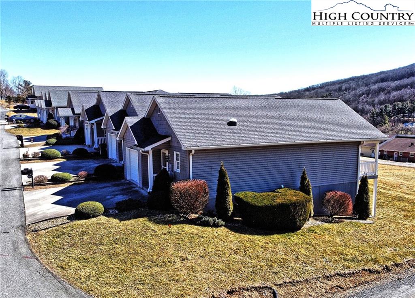
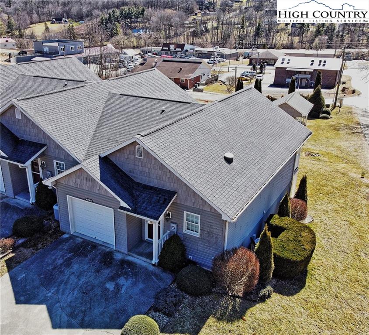
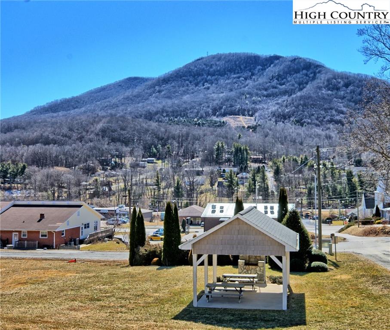
A WONDERFUL VIEW of the iconic Mt. Jefferson! Enjoy this view from the Great Room or the MBR suite on the main level, or even admire the Mountain from the downstairs den, guest bedroom, or from both covered porches. This townhouse features mostly one-level living, with a one-step, front-entrance stoop, or enter right in from the one-car-garage. Another beautiful feature is the double-fireplace from the Dining Room and into the Great Room. The Kitchen has plenty of counter space and cabinets for the cook-foodies, along with an open area to serve at a bar, or pass the goodies right along and onto the Dining Room table. The Olde Court Townhomes are located near and above the Ashe County Museum and other businesses. There is walk-ability to a couple of restaurants and other shopping needs. Within a short drive, there are even more places to dine and to shop. For those who prefer the comfort of knowing that medical help is close, the Ashe Memorial Hospital is within two miles, if even that. Another amenity of its location is also the near-by, downtown West Jefferson. Whether you want a part-time or full-time mountain escape, this lovely townhouse has a lot to offer.
Listing ID:
228357
Property Type:
Townhouse
Year Built:
2006
Bedrooms:
2
Bathrooms:
2 Full, 1 Half
Sqft:
1431
Acres:
0.080
Garage/Carport:
1 Car, Attached
Map
Latitude: 36.422217 Longitude: -81.468814
Location & Neighborhood
City: Jefferson
County: Ashe
Area: 16-Jefferson, West Jefferson
Subdivision: Olde Towne Court
Zoning: Deed Restrictions, Residential
Environment
Utilities & Features
Heat: Fireplace-Propane, Heat Pump-Electric
Internet: Yes
Sewer: City
Amenities: Furnished
Appliances: Cooktop-Electric, Dishwasher, Dryer, Microwave Hood/Built-in, Refrigerator
Interior
Interior Amenities: 1st Floor Laundry
Fireplace: Gas Non-Vented
Sqft Basement Heated: 606
Sqft Living Area Above Ground: 825
Sqft Total Living Area: 1431
Sqft Unfinished Basement: 193
Exterior
Exterior: Vinyl
Style: Cottage
Porch / Deck: Multiple
Construction
Construction: Modular
Basement: Walkout - Basement
Garage: 1 Car, Attached
Roof: Asphalt Shingle
Financial
Property Taxes: $1,324
Financing: Cash/New, Conventional
Other
Price Per Sqft: $174
The data relating this real estate listing comes in part from the High Country Multiple Listing Service ®. Real estate listings held by brokerage firms other than the owner of this website are marked with the MLS IDX logo and information about them includes the name of the listing broker. The information appearing herein has not been verified by the High Country Association of REALTORS or by any individual(s) who may be affiliated with said entities, all of whom hereby collectively and severally disclaim any and all responsibility for the accuracy of the information appearing on this website, at any time or from time to time. All such information should be independently verified by the recipient of such data. This data is not warranted for any purpose -- the information is believed accurate but not warranted.
Our agents will walk you through a home on their mobile device. Enter your details to setup an appointment.