Category
Price
Min Price
Max Price
Beds
Baths
SqFt
Acres
You must be signed into an account to save your search.
Already Have One? Sign In Now
This Listing Sold On March 26, 2019
210785 Sold On March 26, 2019
3
Beds
2
Baths
1833
Sqft
0.000
Acres
$217,500
Sold
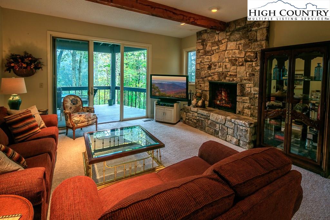
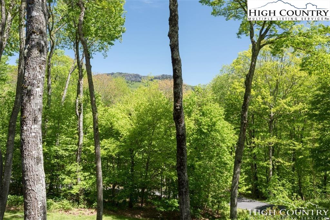
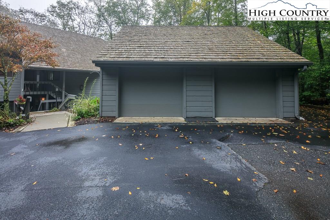
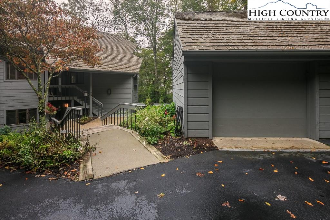
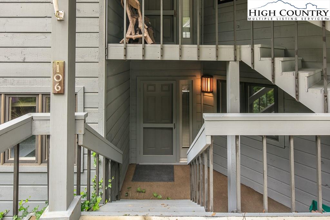
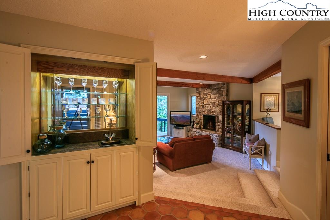
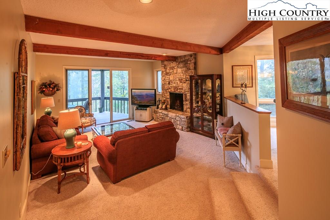
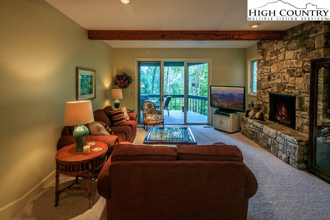
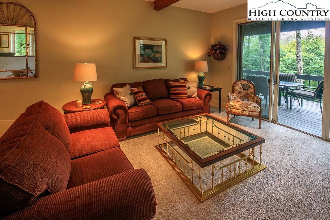
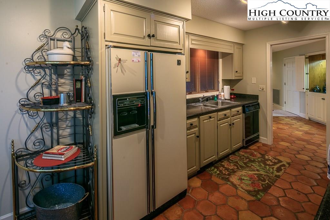
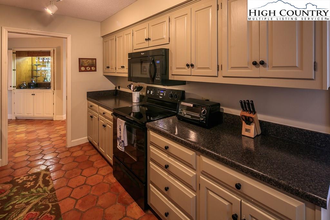
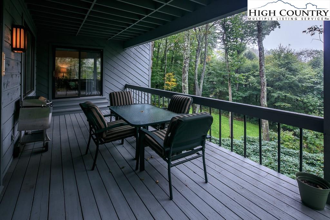
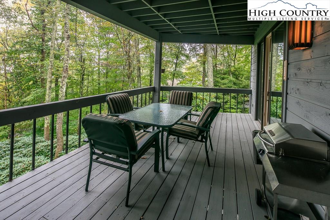
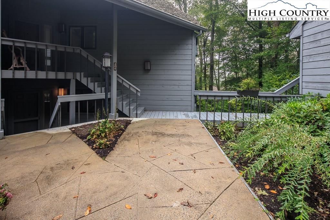
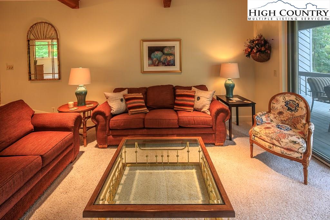

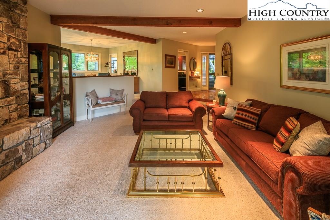
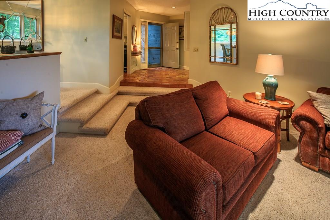
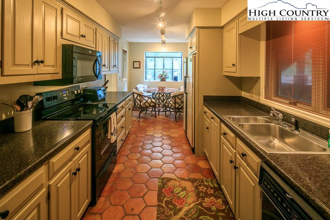
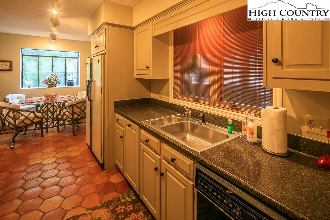
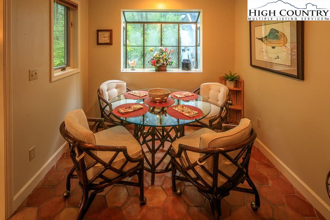
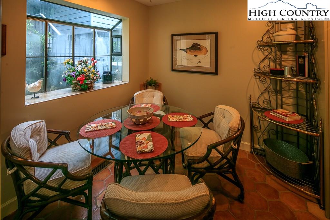
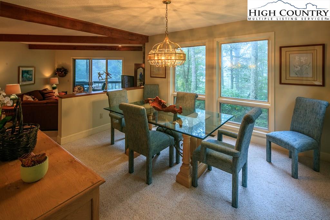
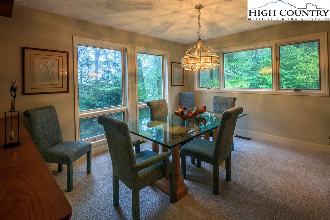
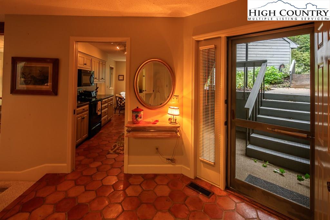
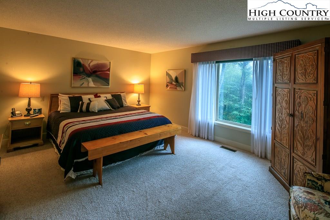
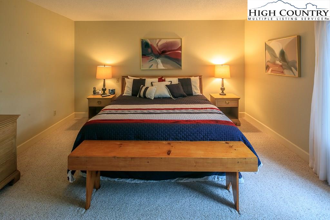
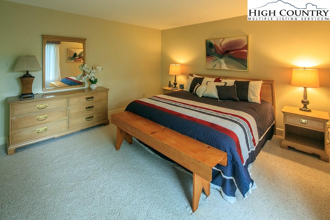
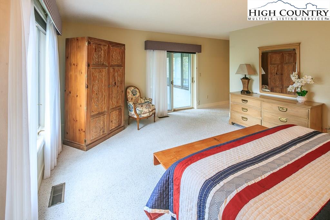
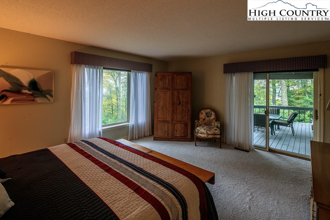
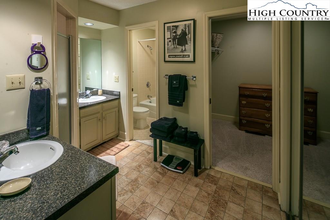
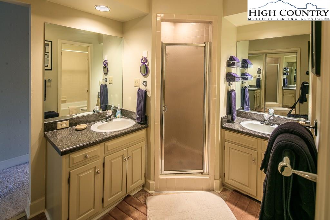
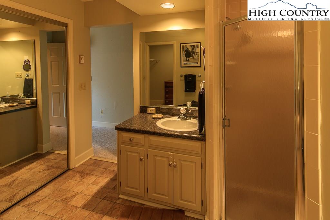
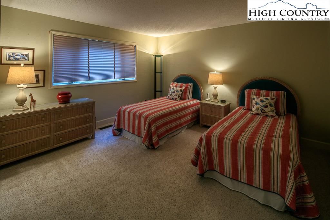
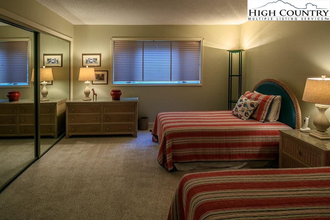
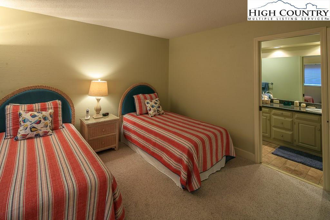
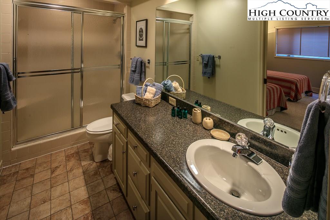
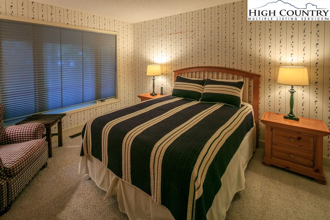
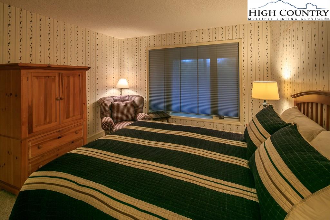
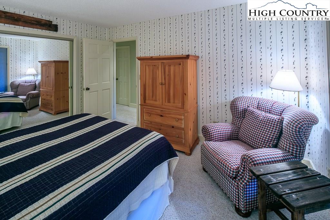
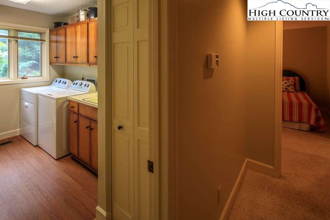
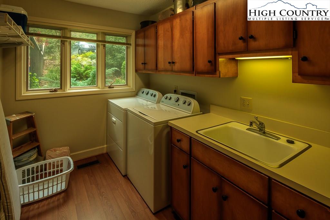
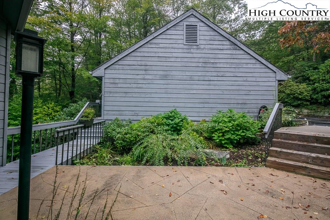
MOTIVATED SELLERS! BEAUTIFUL, SPACIOUS & AFFORDABLE 3 BED/2 BATH CONDO W/ONE CAR GARAGE Located in the Prestigious Gated Community of Linville Ridge in the Blue Ridge Mountains, convenient to the town of Banner Elk, Sugar Mountain Ski Resort & Beech Mountain Ski Resort. Linville Ridge offers an incredible club membership with a vast array of activities.. Access to the Highest Golf Course east of the Mississippi, Private fine dining, Spa & Salon, Fitness/Pool, Tennis... If you are looking for a turn-key, lock & leave mountain getaway, this unit is perfect! Offered fully furnished at $255,000. Wonderfully laid out floor plan.. large bedrooms/baths.. charming living room with gorgeous wood-burning stone fireplace.. full dining room.. galley kitchen w/additional breakfast nook & wet bar!.. spacious covered back porch with view of Grandfather Mountain!! Exterior maintenance provided by the POA, you can rest assured your mountain home will be well cared for! Linville Ridge membership dues vary based on the kind of membership (ask for details). $2000 Allowance Towards New Carpet (or Closing Costs - you choose) with acceptable offering price!
Listing ID:
210785
Property Type:
Condo
Year Built:
1983
Bedrooms:
3
Bathrooms:
2 Full, 0 Half
Sqft:
1833
Acres:
0.000
Garage/Carport:
1 Car, Detached
Map
Latitude: 36.106993 Longitude: -81.858443
Location & Neighborhood
City: Linville
County: Avery
Area: 9-Linville
Subdivision: Linville Ridge
Zoning: Deed Restrictions, Residential, Subdivision
Environment
Elevation Range: 4001-4500 ft
Utilities & Features
Heat: Electric
Auxiliary Heat Source: Fireplace-Wood
Hot Water: Electric
Internet: Yes
Sewer: Community/Shared
Amenities: Cable Available, Furnished, High Speed Internet, Long Term Rental Permitted
Appliances: Dishwasher, Dryer, Dryer Hookup, Electric Range, Microwave Hood/Built-in, Refrigerator, Washer, Washer Hookup
Interior
Interior Amenities: 1st Floor Laundry, Furnished, Wet Bar
Fireplace: One, Stone, Woodburning
One Level Living: Yes
Sqft Living Area Above Ground: 1833
Sqft Total Living Area: 1833
Exterior
Exterior: Wood
Style: Mountain
Porch / Deck: Covered
Driveway: Shared Paved
Construction
Construction: Wood Frame
Basement: Crawl Space
Garage: 1 Car, Detached
Roof: Wood Shake
Financial
Property Taxes: $987
Financing: Cash/New, Conventional
Other
Price Per Sqft: $136
The data relating this real estate listing comes in part from the High Country Multiple Listing Service ®. Real estate listings held by brokerage firms other than the owner of this website are marked with the MLS IDX logo and information about them includes the name of the listing broker. The information appearing herein has not been verified by the High Country Association of REALTORS or by any individual(s) who may be affiliated with said entities, all of whom hereby collectively and severally disclaim any and all responsibility for the accuracy of the information appearing on this website, at any time or from time to time. All such information should be independently verified by the recipient of such data. This data is not warranted for any purpose -- the information is believed accurate but not warranted.
Our agents will walk you through a home on their mobile device. Enter your details to setup an appointment.