Category
Price
Min Price
Max Price
Beds
Baths
SqFt
Acres
You must be signed into an account to save your search.
Already Have One? Sign In Now
258542 Linville, NC 28646
2
Beds
2
Baths
1748
Sqft
0.000
Acres
$635,000
For Sale
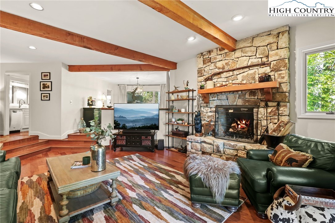
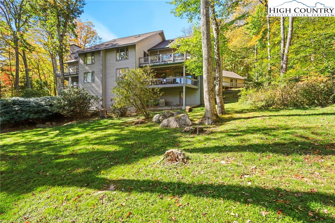
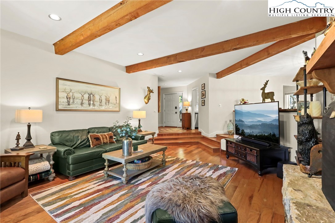
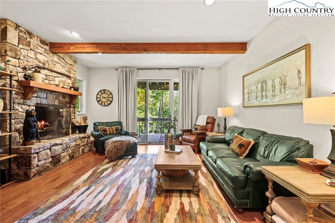
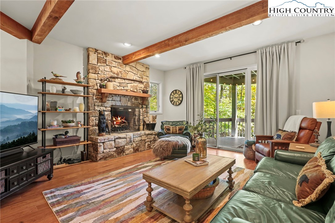
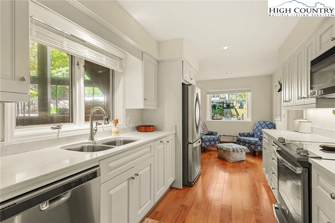
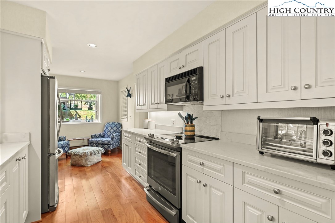
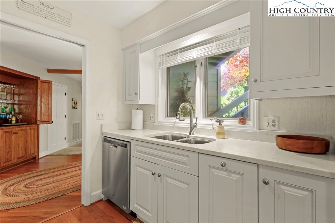
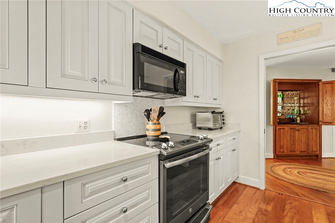
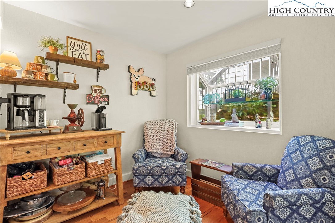
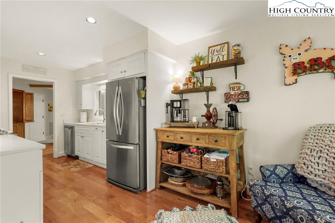
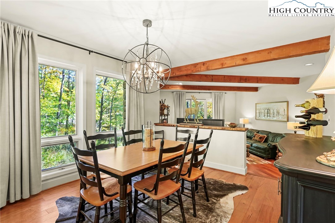
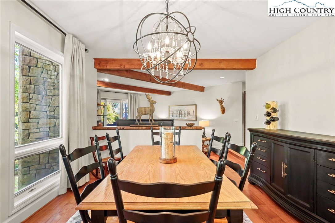
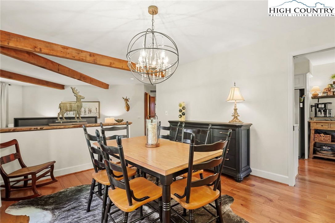
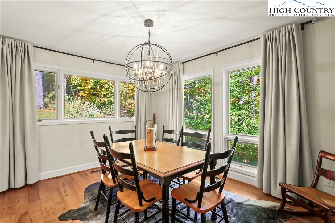
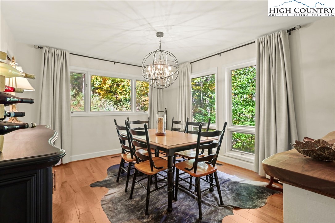
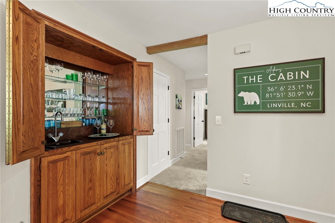
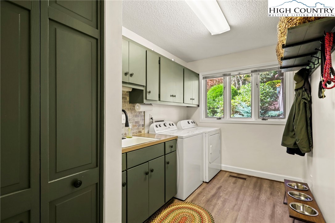
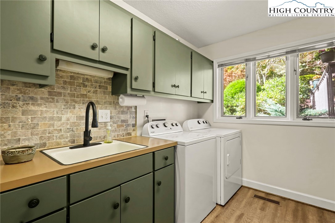
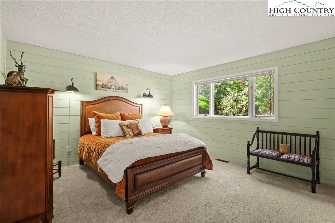
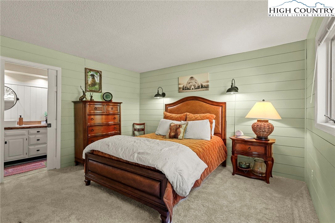
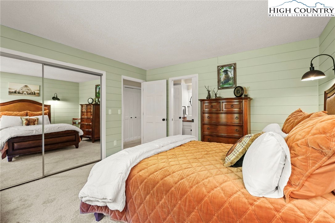
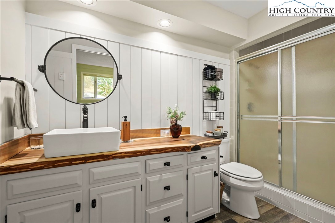
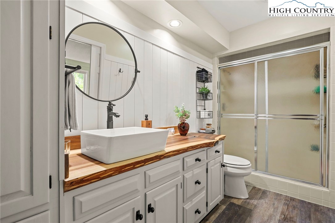
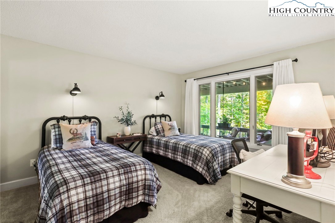
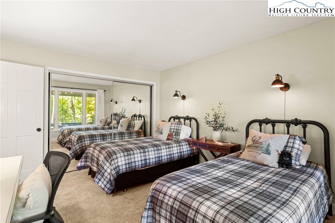
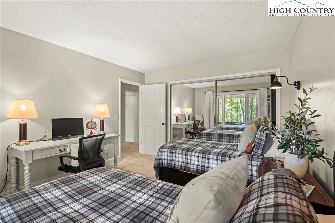
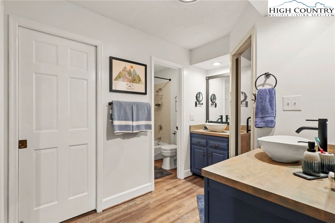
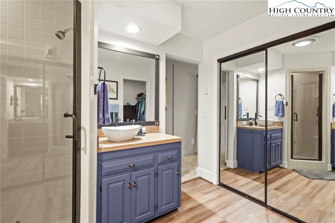
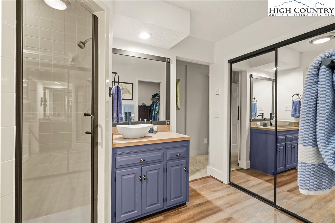
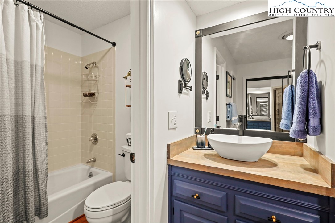
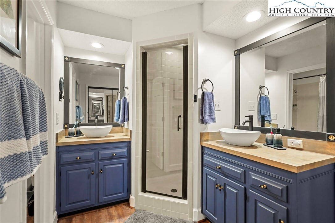
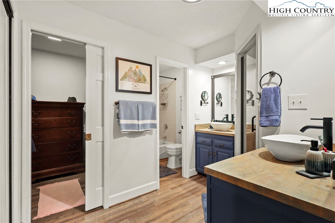
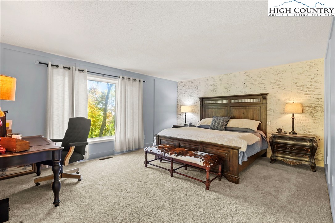
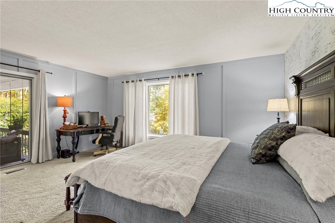
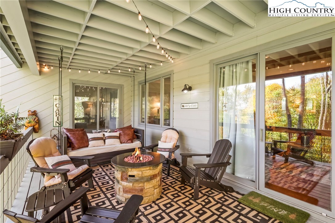
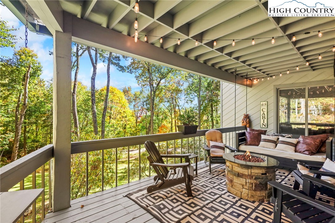
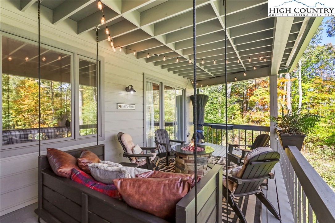
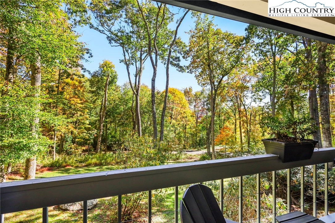
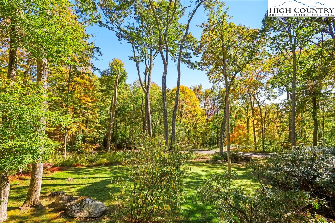
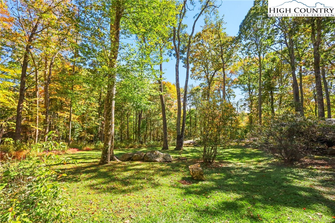
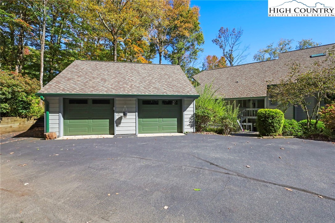
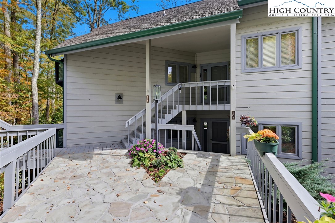
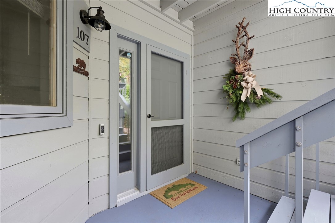
Turn-Key Luxury Condo in Linville Ridge - Welcome to effortless mountain living in this beautifully updated 3-bedroom luxury condo, nestled within the prestigious gated community of Linville Ridge. This meticulously maintained home is offered mostly furnished (see exceptions list) and truly turn-key. Just bring your suitcase! Step into a chef’s kitchen featuring pristine quartz countertops, high-end appliances, and a cozy breakfast nook perfect for morning coffee. The open-concept dining and living areas flow seamlessly onto a private deck with serene mountain views—ideal for relaxing or entertaining. Recent upgrades include: renovated bathrooms with modern fixtures, plush new carpeting throughout, and stylish lighting and hardware updates. Enjoy the convenience of a detached one-car garage with extra storage, plus peace of mind knowing the POA has recently replaced the roof, gutters, garden window, and garage door. Located just minutes from Sugar Mountain, Banner Elk, Blowing Rock, and Boone, this home offers easy access to skiing, hiking, dining, and shopping. Whether you're seeking a seasonal retreat or a year-round residence, this cozy mountain haven is ready to welcome you. Come experience the charm and tranquility of High Country living—schedule your private tour today! This unit is set up as a 3 bedroom unit, but the septic permit provided by Toe River Health shows this building as 8 bedrooms. The structure consists of 4 condo units.
Listing ID:
258542
Property Type:
Condominium
Year Built:
1983
Bedrooms:
2
Bathrooms:
2 Full, 0 Half
Sqft:
1748
Acres:
0.000
Garage/Carport:
1
Map
Latitude: 36.106492 Longitude: -81.858642
Location & Neighborhood
City: Linville
County: Avery
Area: 9-Linville
Subdivision: Linville Ridge
Environment
Utilities & Features
Heat: Electric, Heat Pump
Sewer: Shared Septic
Utilities: Cable Available, High Speed Internet Available, Water Available
Appliances: Dryer, Dishwasher, Electric Range, Electric Water Heater, Microwave Hood Fan, Microwave, Refrigerator, Washer
Parking: Detached, Garage, One Car Garage, Paved, Shared Driveway
Interior
Fireplace: Stone, Wood Burning
Windows: Double Pane Windows, Window Treatments
Sqft Living Area Above Ground: 1748
Sqft Total Living Area: 1748
Exterior
Style: Craftsman, Mountain
Construction
Construction: Wood Siding, Wood Frame
Garage: 1
Roof: Architectural, Shingle
Financial
Property Taxes: $1,282
Other
Price Per Sqft: $363
The data relating this real estate listing comes in part from the High Country Multiple Listing Service ®. Real estate listings held by brokerage firms other than the owner of this website are marked with the MLS IDX logo and information about them includes the name of the listing broker. The information appearing herein has not been verified by the High Country Association of REALTORS or by any individual(s) who may be affiliated with said entities, all of whom hereby collectively and severally disclaim any and all responsibility for the accuracy of the information appearing on this website, at any time or from time to time. All such information should be independently verified by the recipient of such data. This data is not warranted for any purpose -- the information is believed accurate but not warranted.
Our agents will walk you through a home on their mobile device. Enter your details to setup an appointment.